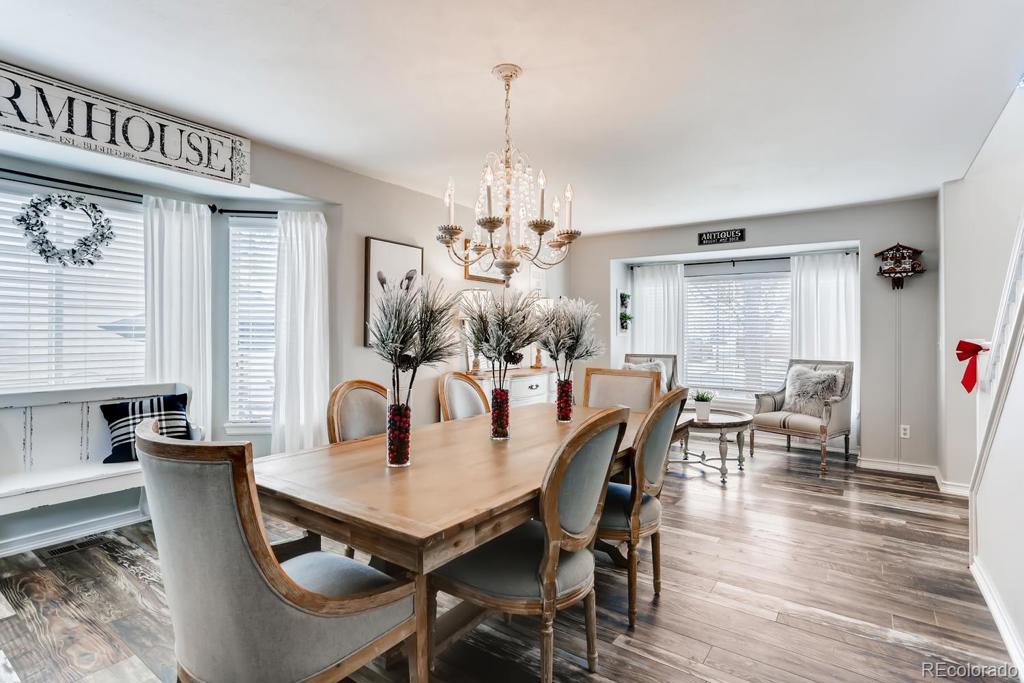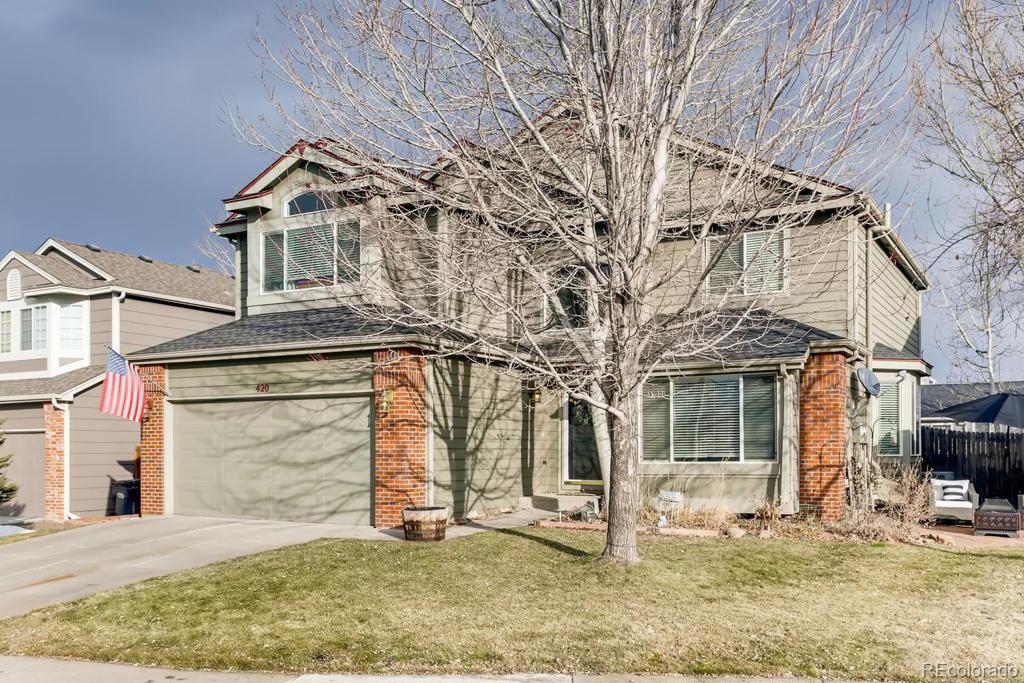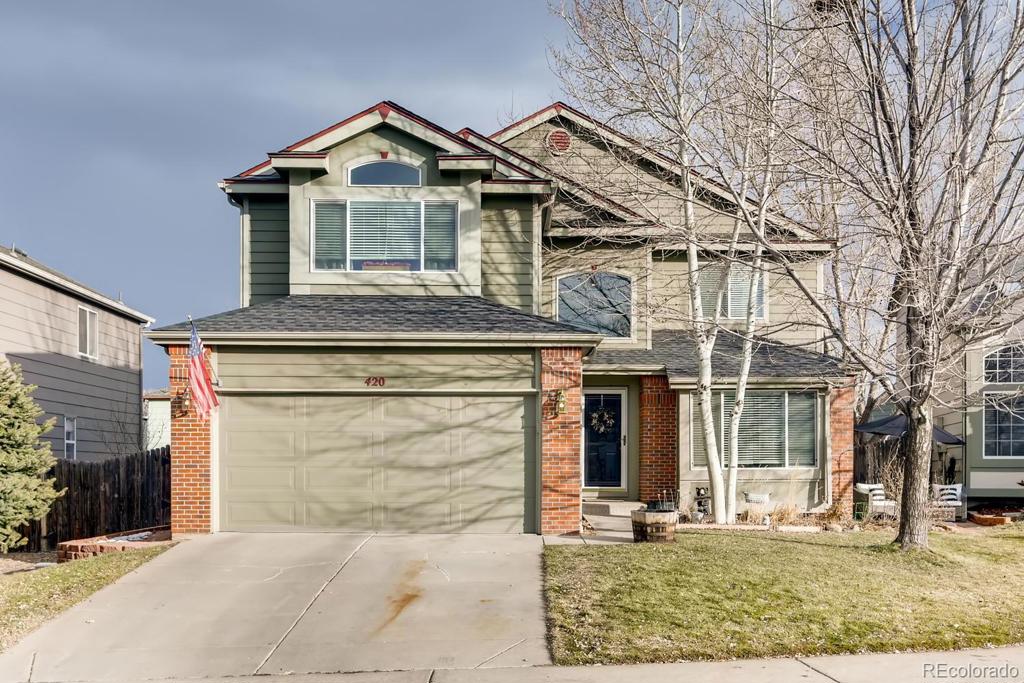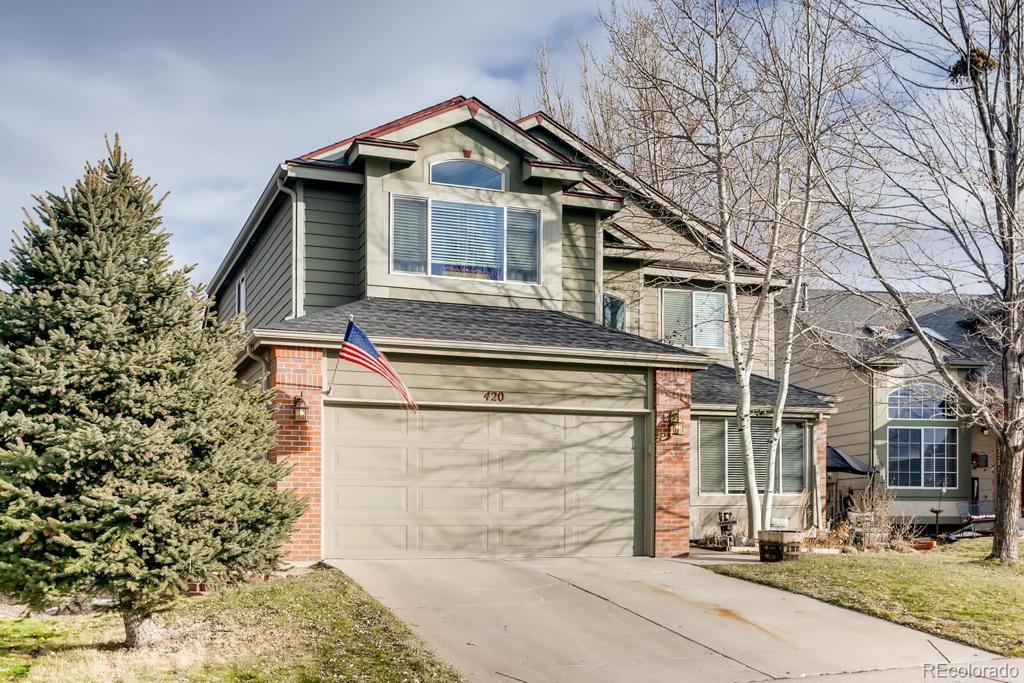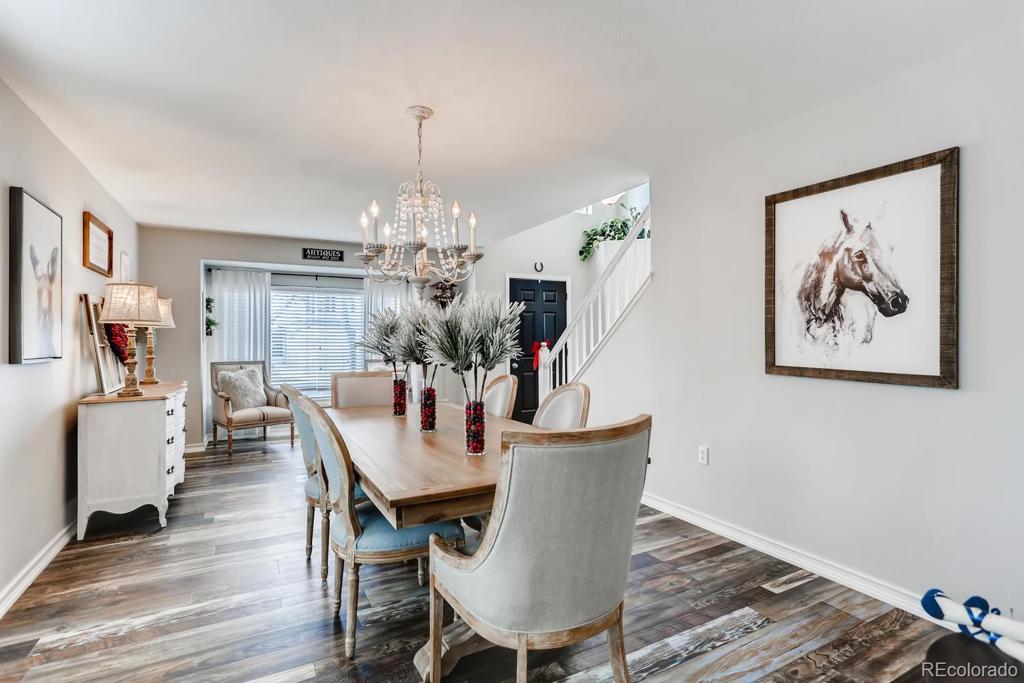420 Dunhill Street
Castle Rock, CO 80104 — Douglas County — Founders Village NeighborhoodResidential $414,900 Sold Listing# 3214245
4 beds 4 baths 2968.00 sqft Lot size: 5184.00 sqft 0.12 acres 1996 build
Updated: 02-05-2024 10:04pm
Property Description
**YOUR FARMHOUSE DREAM AWAITS YOU** Featuring stunning engineered hardwood flooring throughout the main floor and light grey tone accents that keep the home feeling fresh yet warm and inviting. The main floor is graced with an abundance of natural light and features a formal living room, dining room, family room, kitchen, a guest bedroom and bathroom. The beautiful kitchen will cross everything off your list with ample counter space, a kitchen island, stainless steel appliances, and a breakfast nook for casual family dining. Off the kitchen is the family room where you're sure to spend many relaxing evenings by the cozy fireplace featuring custom shiplap, a hand-built mantle and built-in shelving on either side. Upstairs you will find 2 guest bedrooms, a bathroom, and the master suite. The spacious master has vaulted ceilings and a large bay window while the 5piece master bath carries the same farmhouse theme found throughout the home. Be sure to schedule your private showing today!
Listing Details
- Property Type
- Residential
- Listing#
- 3214245
- Source
- REcolorado (Denver)
- Last Updated
- 02-05-2024 10:04pm
- Status
- Sold
- Status Conditions
- None Known
- Off Market Date
- 12-13-2019 12:00am
Property Details
- Property Subtype
- Single Family Residence
- Sold Price
- $414,900
- Original Price
- $414,900
- Location
- Castle Rock, CO 80104
- SqFT
- 2968.00
- Year Built
- 1996
- Acres
- 0.12
- Bedrooms
- 4
- Bathrooms
- 4
- Levels
- Two
Map
Property Level and Sizes
- SqFt Lot
- 5184.00
- Lot Features
- Breakfast Nook, Built-in Features, Eat-in Kitchen, Five Piece Bath, Kitchen Island, Laminate Counters, Primary Suite, Smoke Free, Vaulted Ceiling(s), Walk-In Closet(s)
- Lot Size
- 0.12
- Basement
- Cellar, Crawl Space, Full, Sump Pump, Unfinished
Financial Details
- Previous Year Tax
- 3789.00
- Year Tax
- 2018
- Is this property managed by an HOA?
- Yes
- Primary HOA Name
- Founders Village Master Association, Inc.
- Primary HOA Phone Number
- 303-224-0004
- Primary HOA Amenities
- Clubhouse, Pool, Tennis Court(s)
- Primary HOA Fees Included
- Maintenance Grounds, Trash
- Primary HOA Fees
- 50.00
- Primary HOA Fees Frequency
- Quarterly
Interior Details
- Interior Features
- Breakfast Nook, Built-in Features, Eat-in Kitchen, Five Piece Bath, Kitchen Island, Laminate Counters, Primary Suite, Smoke Free, Vaulted Ceiling(s), Walk-In Closet(s)
- Appliances
- Cooktop, Dishwasher, Disposal, Microwave, Oven, Refrigerator, Sump Pump
- Laundry Features
- In Unit
- Electric
- Central Air
- Flooring
- Wood
- Cooling
- Central Air
- Heating
- Forced Air, Natural Gas
- Fireplaces Features
- Family Room, Gas, Gas Log
Exterior Details
- Features
- Private Yard
- Water
- Public
Room Details
# |
Type |
Dimensions |
L x W |
Level |
Description |
|---|---|---|---|---|---|
| 1 | Bathroom (3/4) | - |
- |
Upper |
|
| 2 | Bathroom (Full) | - |
- |
Upper |
|
| 3 | Bedroom | - |
- |
Upper |
|
| 4 | Master Bedroom | - |
- |
Upper |
|
| 5 | Bathroom (Full) | - |
- |
Main |
|
| 6 | Bedroom | - |
- |
Main |
|
| 7 | Family Room | - |
- |
Main |
|
| 8 | Laundry | - |
- |
Main |
|
| 9 | Bedroom | - |
- |
Upper |
|
| 10 | Bathroom (3/4) | - |
- |
Main |
|
| 11 | Kitchen | - |
- |
Main |
|
| 12 | Master Bathroom | - |
- |
Master Bath |
Garage & Parking
- Parking Features
- Concrete, Garage
| Type | # of Spaces |
L x W |
Description |
|---|---|---|---|
| Garage (Attached) | 2 |
- |
Exterior Construction
- Roof
- Composition
- Construction Materials
- Brick, Frame, Vinyl Siding
- Exterior Features
- Private Yard
- Security Features
- Smoke Detector(s)
- Builder Source
- Public Records
Land Details
- PPA
- 0.00
Schools
- Elementary School
- Rock Ridge
- Middle School
- Mesa
- High School
- Douglas County
Walk Score®
Contact Agent
executed in 1.581 sec.




