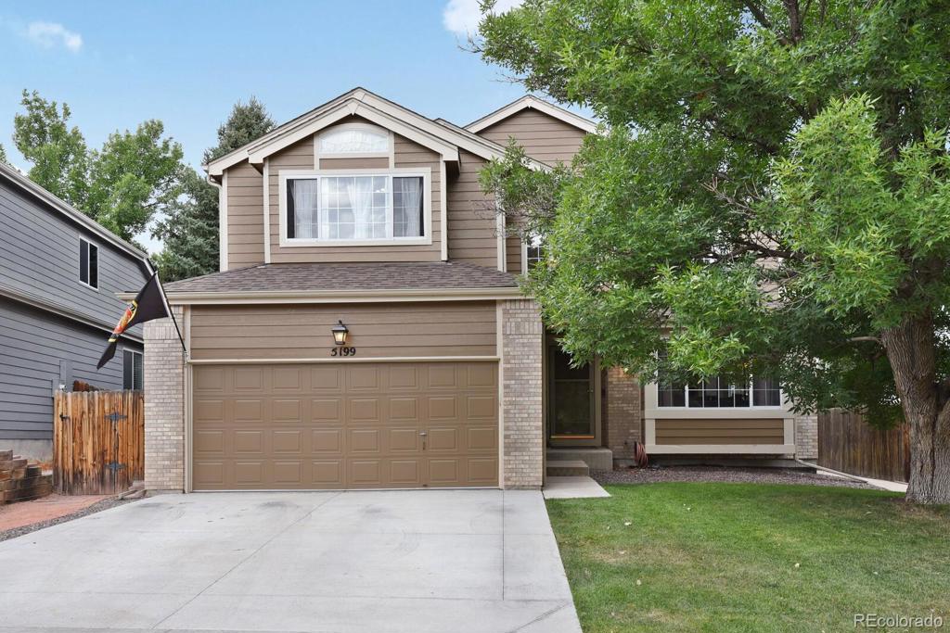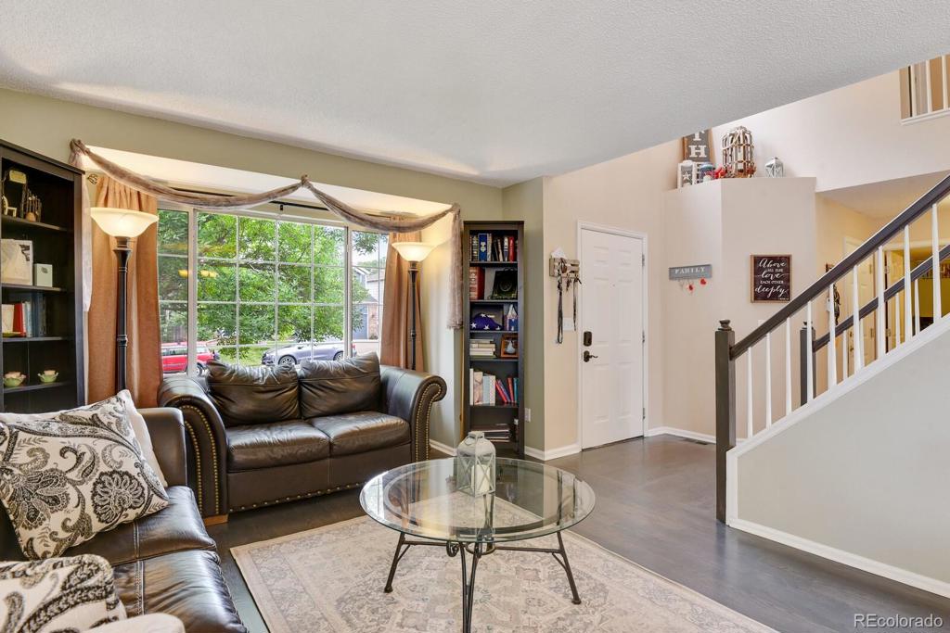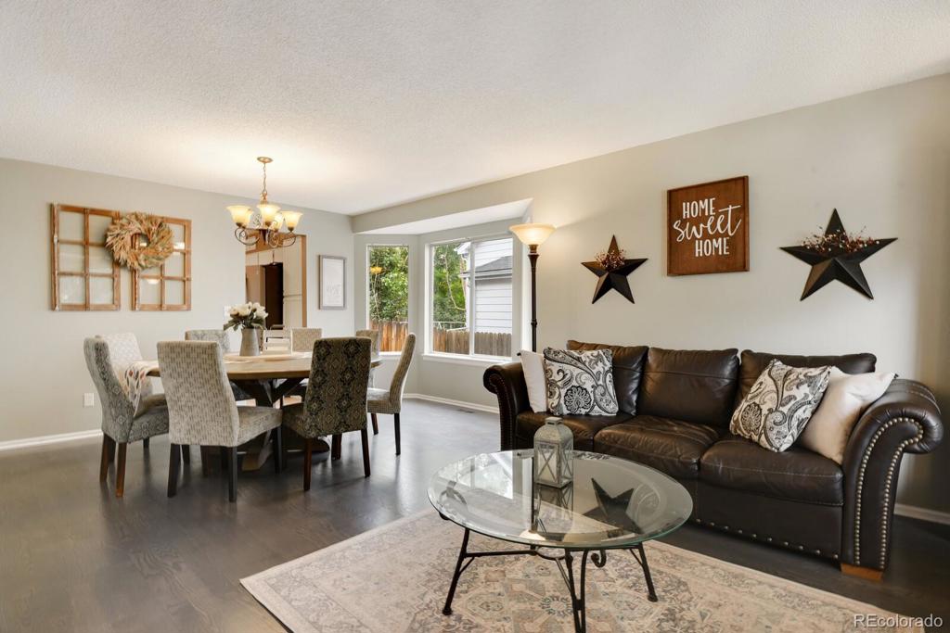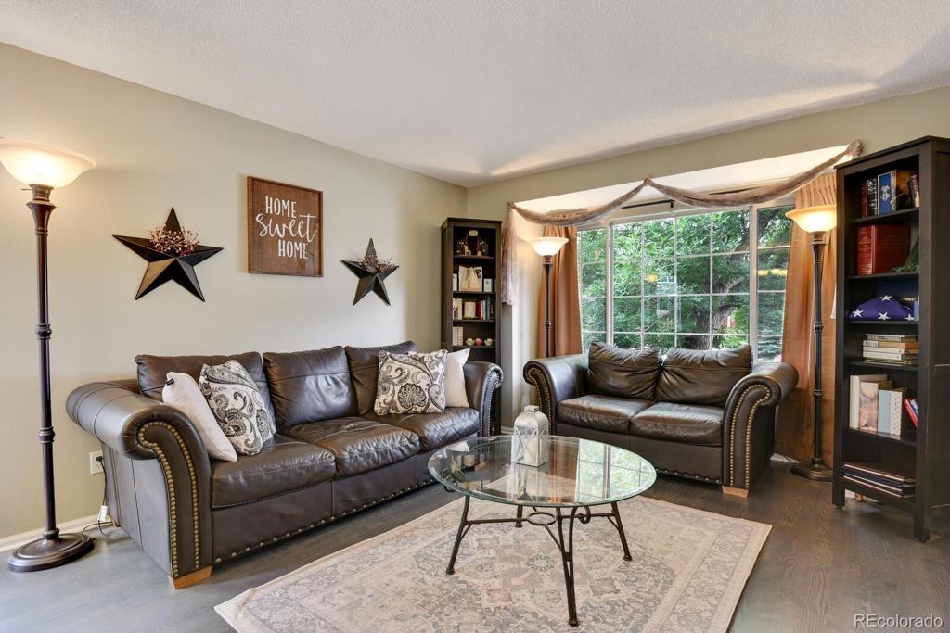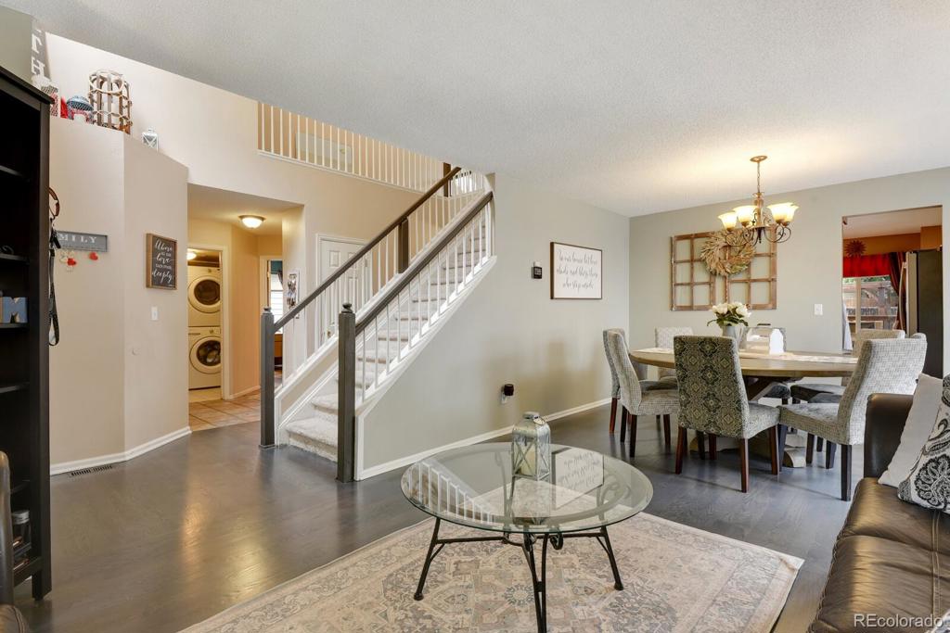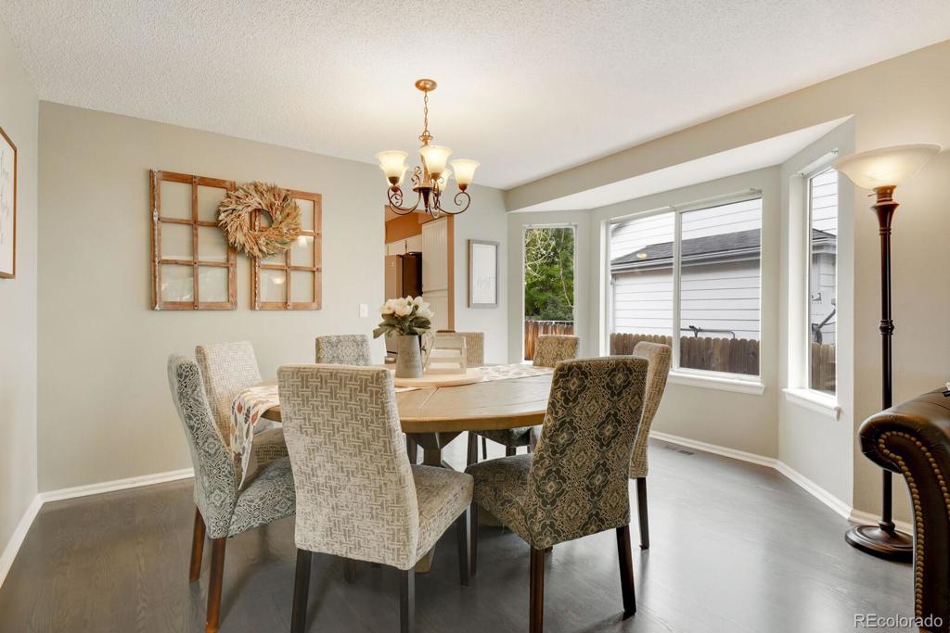5199 E Galena Avenue
Castle Rock, CO 80104 — Douglas County — Founders Village NeighborhoodResidential $569,000 Sold Listing# 9599530
5 beds 3 baths 3017.00 sqft Lot size: 5662.80 sqft 0.13 acres 1994 build
Updated: 10-14-2021 09:08am
Property Description
Versatile 2-story home in Founders Village. This 5 bedroom 3 bathroom home is filled with light and warmth. Main floor has a formal living room and dining room, eat-in kitchen with stainless steel appliances and granite counters, family room with vaulted ceiling and gas fireplace, main floor 4th bedroom or office, laundry room and powder bathroom. Take note of the beautiful hardwood floors recently refinished. Upstairs has a large primary room with a 5-piece bathroom and large walk-in closet, two nice sized spare bedrooms share a full bathroom, and the hallway upstairs overlooks the family room. The fully finished basement has a 5th bedroom, a 2nd great room, and a closet that could potentially be bathroom #4. Enjoy the Colorado cool evenings from the backyard covered deck or open patios. The pergola, trampoline and rock wall will are included. All the major expensive items have been updated in the last few years - Roof, gutters, painted exterior (2016-2017), Furnace and A/C (2019), water heater (2015), kitchen appliances (2017), Hardwood floors refinished (2019), New sprinklers front and back (2019). 2-car attached garage has large work bench and built-in cabinets for storage. Crawl space in basement has been partially finished - use as storage or fun playroom.
Listing Details
- Property Type
- Residential
- Listing#
- 9599530
- Source
- REcolorado (Denver)
- Last Updated
- 10-14-2021 09:08am
- Status
- Sold
- Status Conditions
- None Known
- Der PSF Total
- 188.60
- Off Market Date
- 09-19-2021 12:00am
Property Details
- Property Subtype
- Single Family Residence
- Sold Price
- $569,000
- Original Price
- $559,000
- List Price
- $569,000
- Location
- Castle Rock, CO 80104
- SqFT
- 3017.00
- Year Built
- 1994
- Acres
- 0.13
- Bedrooms
- 5
- Bathrooms
- 3
- Parking Count
- 1
- Levels
- Two
Map
Property Level and Sizes
- SqFt Lot
- 5662.80
- Lot Features
- Ceiling Fan(s), Eat-in Kitchen, Entrance Foyer, Five Piece Bath, Granite Counters, High Ceilings, High Speed Internet, Kitchen Island, Smoke Free, Walk-In Closet(s)
- Lot Size
- 0.13
- Basement
- Bath/Stubbed,Crawl Space,Finished,Partial
Financial Details
- PSF Total
- $188.60
- PSF Finished
- $188.60
- PSF Above Grade
- $252.10
- Previous Year Tax
- 4247.00
- Year Tax
- 2020
- Is this property managed by an HOA?
- Yes
- Primary HOA Management Type
- Professionally Managed
- Primary HOA Name
- Founders Village Master Association
- Primary HOA Phone Number
- 303-224-0004
- Primary HOA Website
- https://pcms.net/founders-village-documents/
- Primary HOA Amenities
- Pool,Tennis Court(s),Trail(s)
- Primary HOA Fees Included
- Maintenance Grounds, Recycling, Trash
- Primary HOA Fees
- 50.00
- Primary HOA Fees Frequency
- Quarterly
- Primary HOA Fees Total Annual
- 200.00
Interior Details
- Interior Features
- Ceiling Fan(s), Eat-in Kitchen, Entrance Foyer, Five Piece Bath, Granite Counters, High Ceilings, High Speed Internet, Kitchen Island, Smoke Free, Walk-In Closet(s)
- Appliances
- Dishwasher, Disposal, Gas Water Heater, Microwave, Oven, Range, Refrigerator
- Electric
- Central Air
- Flooring
- Carpet, Tile, Wood
- Cooling
- Central Air
- Heating
- Forced Air
- Fireplaces Features
- Family Room
- Utilities
- Cable Available, Electricity Connected, Natural Gas Connected, Phone Available
Exterior Details
- Features
- Private Yard
- Patio Porch Features
- Covered,Deck,Patio
- Water
- Public
- Sewer
- Public Sewer
Garage & Parking
- Parking Spaces
- 1
- Parking Features
- Concrete
Exterior Construction
- Roof
- Composition
- Construction Materials
- Brick, Wood Siding
- Architectural Style
- Traditional
- Exterior Features
- Private Yard
- Window Features
- Bay Window(s), Double Pane Windows, Skylight(s), Window Coverings
- Builder Source
- Public Records
Land Details
- PPA
- 4376923.08
- Road Frontage Type
- Public Road
- Road Responsibility
- Public Maintained Road
- Road Surface Type
- Paved
Schools
- Elementary School
- Rock Ridge
- Middle School
- Mesa
- High School
- Douglas County
Walk Score®
Listing Media
- Virtual Tour
- Click here to watch tour
Contact Agent
executed in 1.566 sec.




