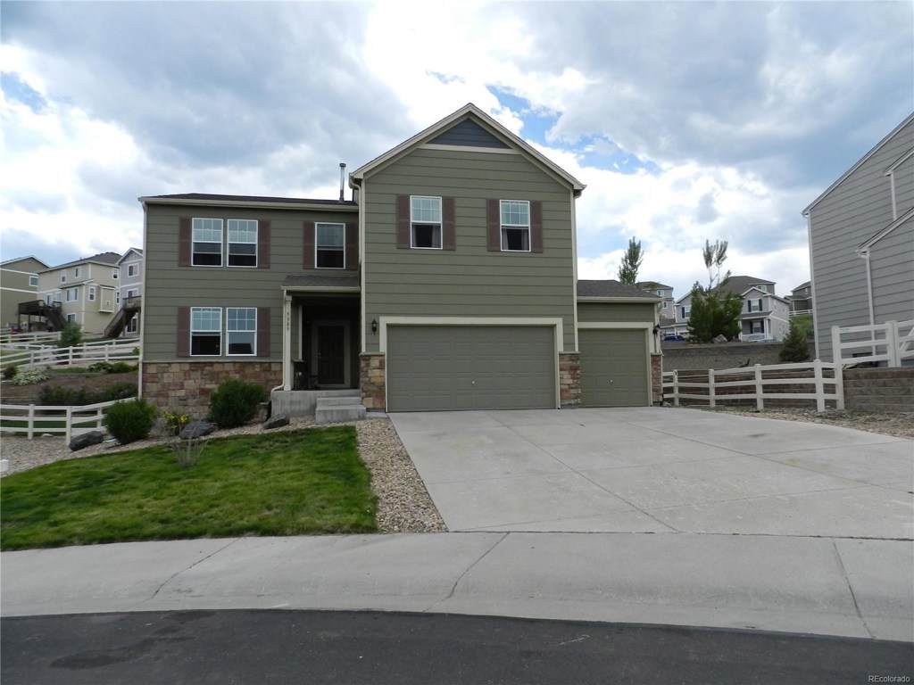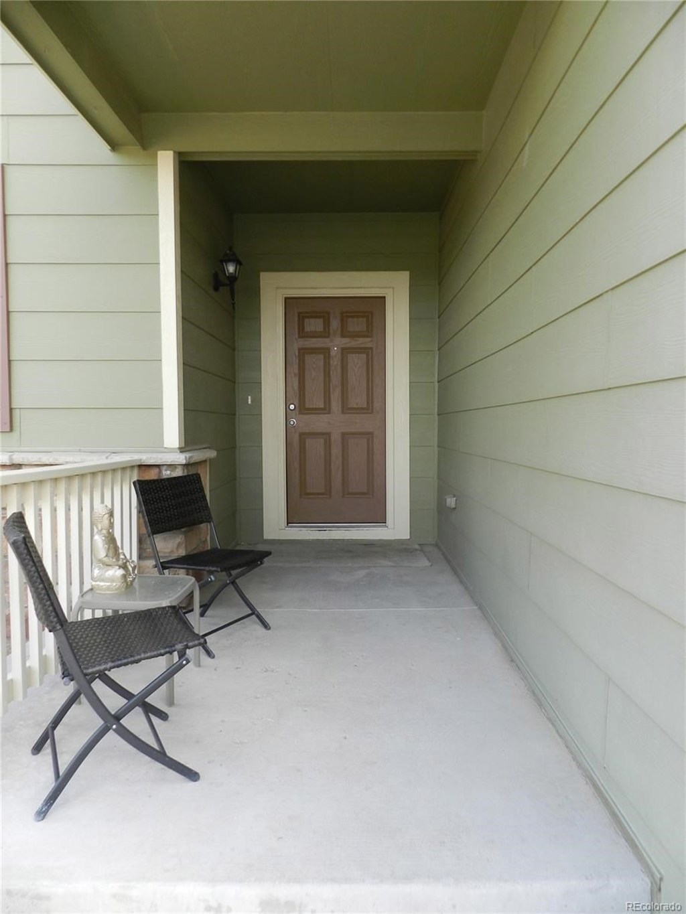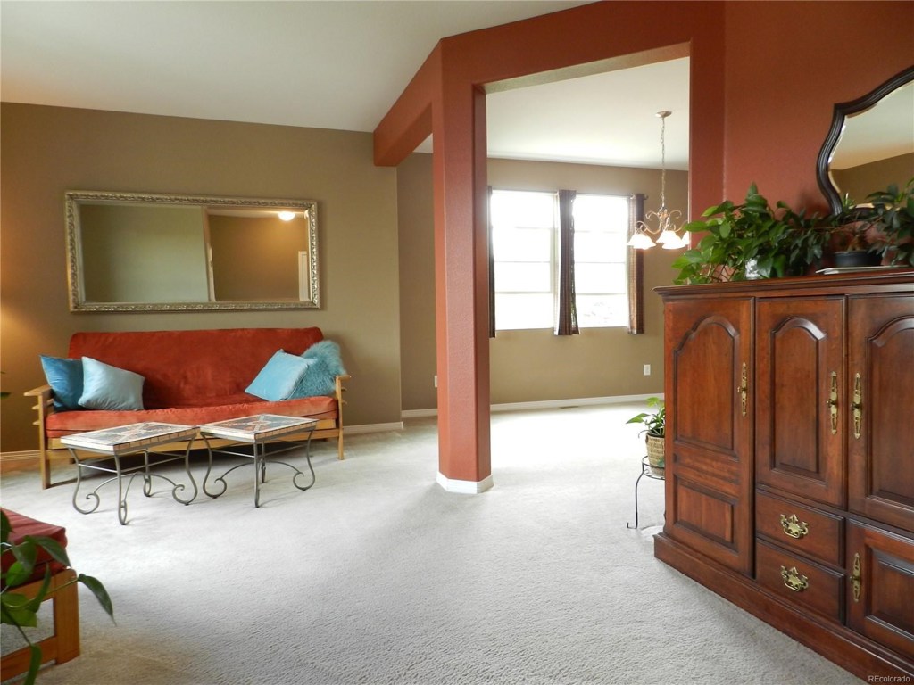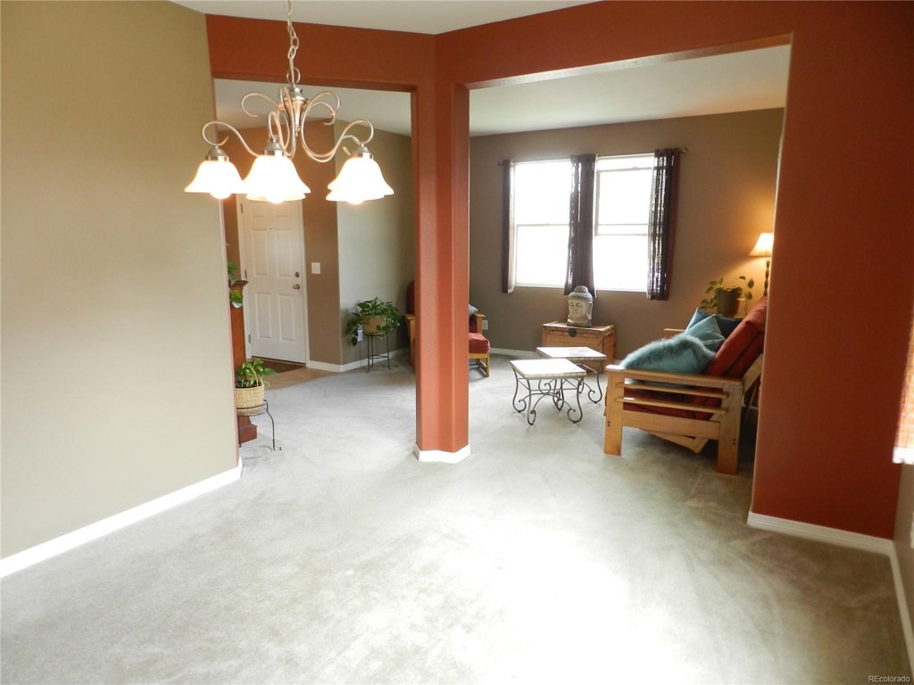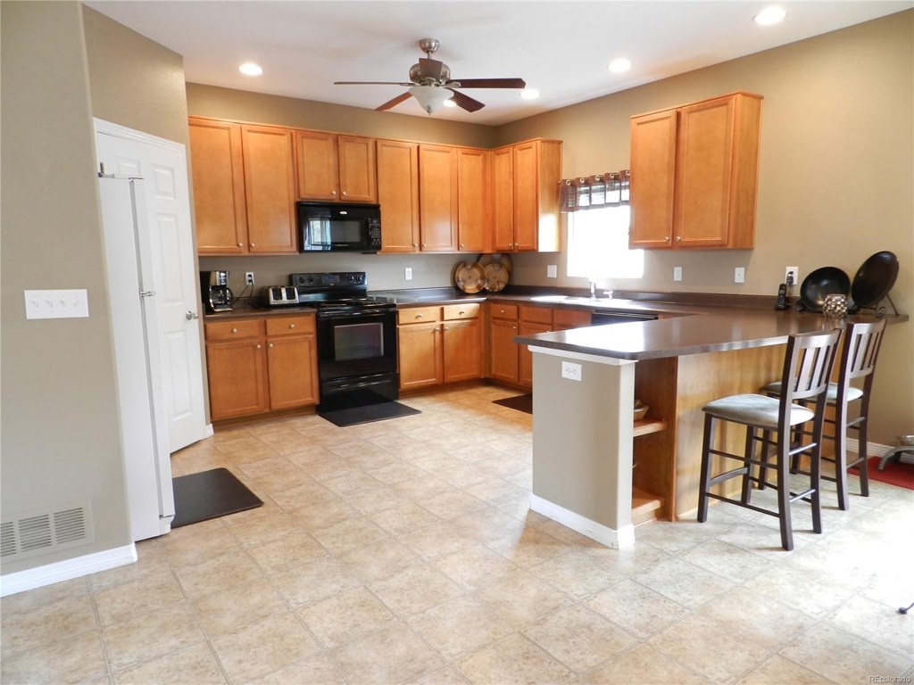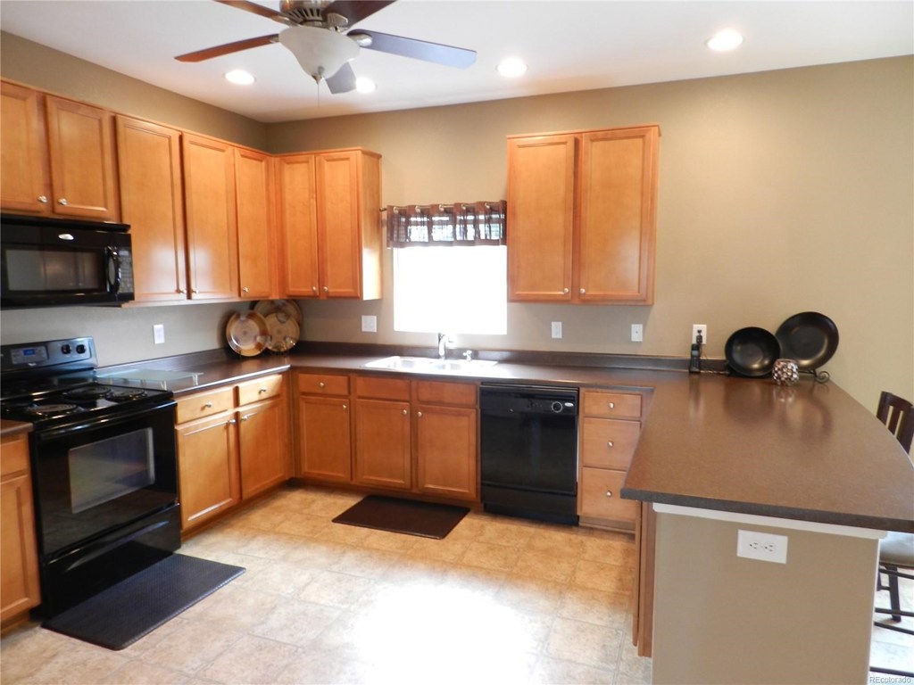5389 Clearbrooke Court
Castle Rock, CO 80104 — Douglas County — Crystal Valley NeighborhoodResidential $455,000 Sold Listing# 6515864
4 beds 3 baths 5112.00 sqft Lot size: 9148.00 sqft $127.81/sqft 0.21 acres 2009 build
Updated: 09-27-2019 08:22am
Property Description
INCREDIBLE PRICE REDUCTION!!****MUST SEE! Super Motivated!!!Don't lose this opportunity to live in the highly desired subdivision of Crystal Valley. This 4 bdrm plus den, 3 bth house on a serene cul-de-sac boasts 9 ft ceilings and open floor plan. Features Master Suite w/ vaulted ceilings, his/hers walk-ins, 5 piece bthrm - privately set away from the other bdrms. It also opens up to a sunny loft, perfect for an office space. Every bdrm has walk-in and ample square footage. Upper level laundry w/ cabinets, hall storage closet. Xtra large kitchen has maple cabinets, recessed lighting, lots of counter space w/ room for seating, pantry and kitchen dining area open to family room. A 1,500+ sqft. bsmt has amazing potential! It’s plumbed and all windows are egress. The spacious trex deck has enough room to party! The 3 car garage has a work space and storage, and enters into a mud room to leave all the dirt behind!
Listing Details
- Property Type
- Residential
- Listing#
- 6515864
- Source
- REcolorado (Denver)
- Last Updated
- 09-27-2019 08:22am
- Status
- Sold
- Status Conditions
- None Known
- Der PSF Total
- 89.01
- Off Market Date
- 09-09-2019 12:00am
Property Details
- Property Subtype
- Single Family Residence
- Sold Price
- $455,000
- Original Price
- $489,900
- List Price
- $455,000
- Location
- Castle Rock, CO 80104
- SqFT
- 5112.00
- Year Built
- 2009
- Acres
- 0.21
- Bedrooms
- 4
- Bathrooms
- 3
- Parking Count
- 1
- Levels
- Two
Map
Property Level and Sizes
- SqFt Lot
- 9148.00
- Lot Features
- Breakfast Nook, Ceiling Fan(s), Eat-in Kitchen, Five Piece Bath, Laminate Counters, Walk-In Closet(s)
- Lot Size
- 0.21
- Basement
- Full
Financial Details
- PSF Total
- $89.01
- PSF Finished All
- $127.81
- PSF Finished
- $127.81
- PSF Above Grade
- $127.81
- Previous Year Tax
- 3864.00
- Year Tax
- 2018
- Is this property managed by an HOA?
- Yes
- Primary HOA Management Type
- Professionally Managed
- Primary HOA Name
- Crystal Valley Ranch Master Association
- Primary HOA Phone Number
- 303-663-3615
- Primary HOA Amenities
- Clubhouse,Pool
- Primary HOA Fees
- 65.00
- Primary HOA Fees Frequency
- Monthly
- Primary HOA Fees Total Annual
- 780.00
Interior Details
- Interior Features
- Breakfast Nook, Ceiling Fan(s), Eat-in Kitchen, Five Piece Bath, Laminate Counters, Walk-In Closet(s)
- Appliances
- Dishwasher, Disposal, Dryer, Microwave, Oven, Refrigerator, Washer, Washer/Dryer
- Flooring
- Carpet, Linoleum
- Heating
- Forced Air, Natural Gas
Exterior Details
- Features
- Water Feature
- Patio Porch Features
- Deck,Front Porch
Room Details
# |
Type |
Dimensions |
L x W |
Level |
Description |
|---|---|---|---|---|---|
| 1 | Master Bedroom | - |
- |
Upper |
|
| 2 | Bedroom | - |
- |
Upper |
|
| 3 | Bedroom | - |
- |
Upper |
|
| 4 | Bedroom | - |
- |
Upper |
|
| 5 | Bathroom (Full) | - |
- |
Upper |
|
| 6 | Bathroom (Full) | - |
- |
Upper |
|
| 7 | Bathroom (1/2) | - |
- |
Main |
|
| 8 | Bonus Room | - |
- |
Main |
Can be an office or a bedroom |
| 9 | Laundry | - |
- |
Upper |
|
| 10 | Kitchen | - |
- |
Main |
|
| 11 | Loft | - |
- |
Upper |
|
| 12 | Family Room | - |
- |
Main |
|
| 13 | Dining Room | - |
- |
Main |
|
| 14 | Living Room | - |
- |
Main |
|
| 15 | Master Bathroom | - |
- |
Master Bath |
Garage & Parking
- Parking Spaces
- 1
- Parking Features
- Garage
| Type | # of Spaces |
L x W |
Description |
|---|---|---|---|
| Garage (Attached) | 3 |
- |
Exterior Construction
- Roof
- Composition
- Construction Materials
- Frame, Other
- Exterior Features
- Water Feature
- Window Features
- Double Pane Windows
- Security Features
- Smoke Detector(s)
Land Details
- PPA
- 2166666.67
Schools
- Elementary School
- South Ridge
- Middle School
- Mesa
- High School
- Douglas County
Walk Score®
Listing Media
- Virtual Tour
- Click here to watch tour
Contact Agent
executed in 1.534 sec.




