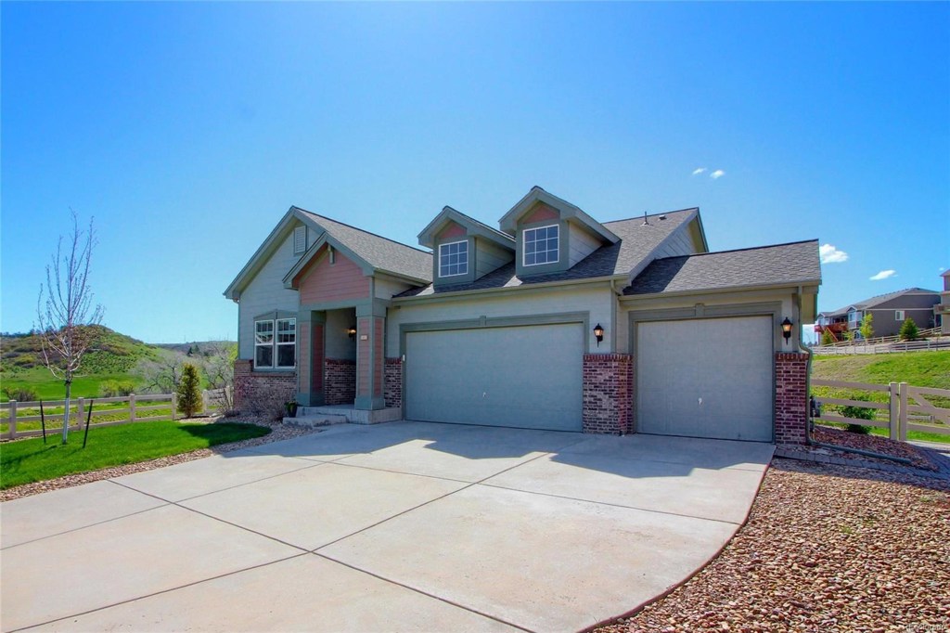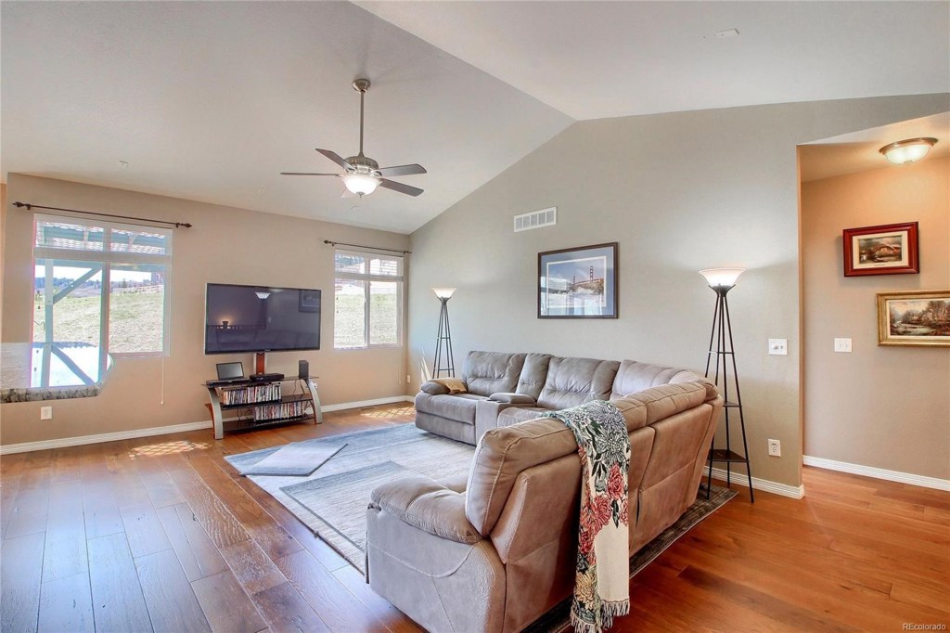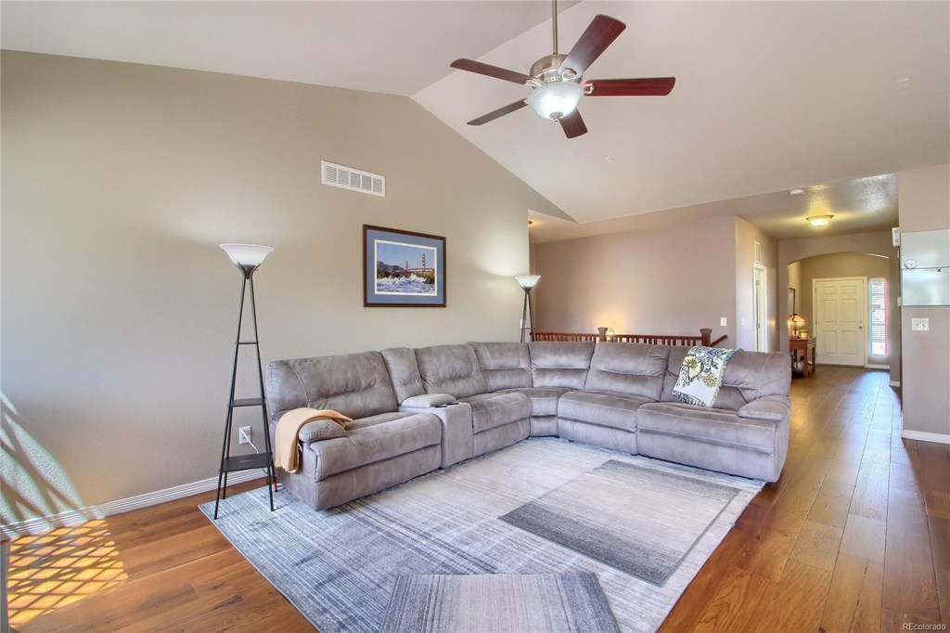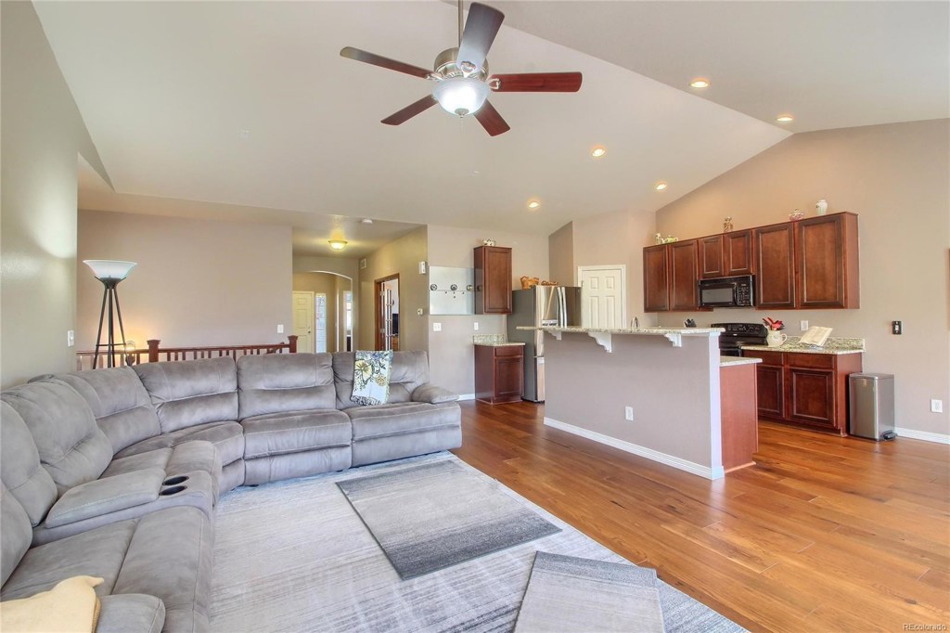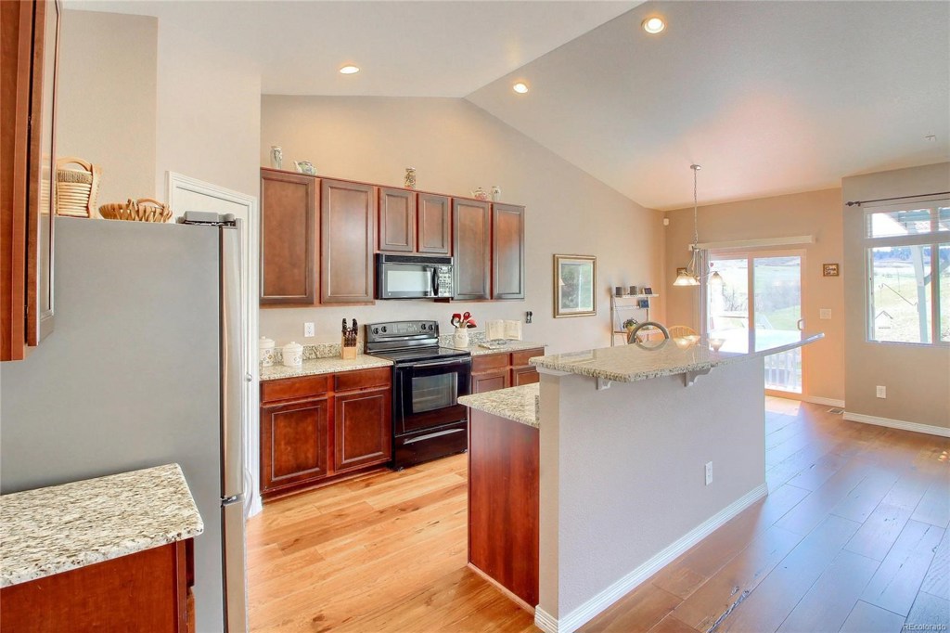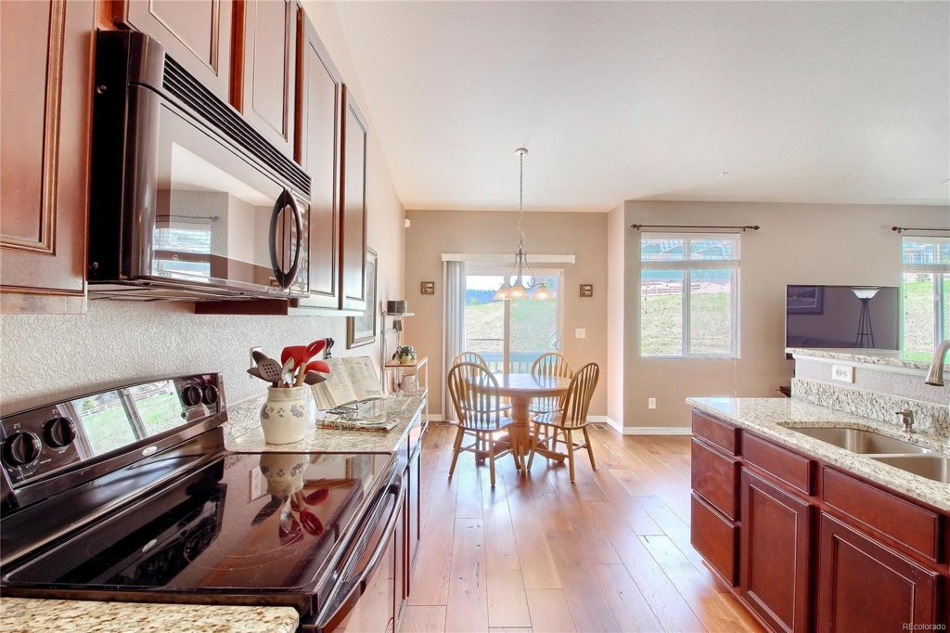5421 Clearbrooke Court
Castle Rock, CO 80104 — Douglas County — Crystal Valley Ranch NeighborhoodResidential $466,000 Sold Listing# 9266085
3 beds 3 baths 3256.00 sqft Lot size: 12196.00 sqft $179.85/sqft 0.28 acres 2008 build
Property Description
Location, location, location! Beautiful Mountain Contemporary Ranch with finished basement located on 1/4 acre lot at the end of a quiet cul-de-sac, backing to Open Space! Engineered wood floors throughout common areas, upgraded kitchen granite counters, 42" cherry cabinetry, open floor concept, main floor master suite and a secondary main floor bedroom and office/formal dining room. Large finished basement equipped with a interior workshop, secondary family room, rec/game space, a bedroom and another full bath and plenty of storage or finish for a 4th bedroom. For those who enjoy the outdoors, you have a sprawling fenced yard which backs to open space, green grass, custom paver patio and raised deck to host your summer BBQ's, kids sports team, and or family celebrations. You are also minutes away from community trails, parks, pool and clubhouse. New main floor carpet and other interior updates.
Listing Details
- Property Type
- Residential
- Listing#
- 9266085
- Source
- REcolorado (Denver)
- Last Updated
- 08-16-2019 02:20pm
- Status
- Sold
- Status Conditions
- None Known
- Der PSF Total
- 143.12
- Off Market Date
- 07-02-2019 12:00am
Property Details
- Property Subtype
- Single Family Residence
- Sold Price
- $466,000
- Original Price
- $478,611
- List Price
- $466,000
- Location
- Castle Rock, CO 80104
- SqFT
- 3256.00
- Year Built
- 2008
- Acres
- 0.28
- Bedrooms
- 3
- Bathrooms
- 3
- Parking Count
- 1
- Levels
- One
Map
Property Level and Sizes
- SqFt Lot
- 12196.00
- Lot Features
- Master Suite, Breakfast Nook, Ceiling Fan(s), Eat-in Kitchen, Five Piece Bath, Granite Counters, Heated Basement, Laminate Counters, Open Floorplan, Pantry, Smoke Free, Walk-In Closet(s)
- Lot Size
- 0.28
- Foundation Details
- Structural
- Basement
- Cellar,Crawl Space,Finished,Full,Interior Entry/Standard
Financial Details
- PSF Total
- $143.12
- PSF Finished All
- $179.85
- PSF Finished
- $179.85
- PSF Above Grade
- $284.49
- Previous Year Tax
- 3726.00
- Year Tax
- 2018
- Is this property managed by an HOA?
- Yes
- Primary HOA Management Type
- Professionally Managed
- Primary HOA Name
- Crystal Valley Ranch Master Association
- Primary HOA Phone Number
- 303-663-3615
- Primary HOA Amenities
- Clubhouse,Fitness Center,Pool,Trail(s)
- Primary HOA Fees Included
- Maintenance Grounds, Recycling, Trash
- Primary HOA Fees
- 912.00
- Primary HOA Fees Frequency
- Annually
- Primary HOA Fees Total Annual
- 912.00
Interior Details
- Interior Features
- Master Suite, Breakfast Nook, Ceiling Fan(s), Eat-in Kitchen, Five Piece Bath, Granite Counters, Heated Basement, Laminate Counters, Open Floorplan, Pantry, Smoke Free, Walk-In Closet(s)
- Appliances
- Dishwasher, Disposal, Microwave, Oven, Refrigerator, Self Cleaning Oven
- Laundry Features
- In Unit
- Electric
- Central Air
- Flooring
- Carpet, Linoleum, Wood
- Cooling
- Central Air
- Heating
- Forced Air, Natural Gas
- Utilities
- Electricity Connected, Natural Gas Available, Natural Gas Connected
Exterior Details
- Features
- Private Yard
- Patio Porch Features
- Covered,Patio
- Lot View
- Valley
- Water
- Public
- Sewer
- Public Sewer
Room Details
# |
Type |
Dimensions |
L x W |
Level |
Description |
|---|---|---|---|---|---|
| 1 | Den | - |
- |
Main |
French Doors & wide plank wood floors., could be a formal dining room |
| 2 | Great Room | - |
- |
Main |
Spacious & open. Perfect entertaining or gathering place with direct eye sight to breakfast nook & kitchen. |
| 3 | Kitchen | - |
- |
Main |
Ample granite counters adjacent breakfast nook with direct access to back deck and custom paver patio. |
| 4 | Master Bedroom | - |
- |
Main |
Private master suite has an abundance of natural light, vaulted ceilings, and private en-suite. |
| 5 | Bathroom (Full) | - |
- |
Main |
5pc master en-suite with a built-in soaking tub, shower cove, double vanity and a large walk-in closet. |
| 6 | Bedroom | - |
- |
Lower |
Private & spacious guest bedroom around corner from additional living & rec space |
| 7 | Family Room | - |
- |
Lower |
Perfect 2nd family room space removed from general living space with endless possibilities (i.e. playroom, teen hangout, man cave, etc). |
| 8 | Bonus Room | - |
- |
Lower |
Finished space in basement perfect for a pool table or other gaming amenities. |
| 9 | Bathroom (Full) | - |
- |
Lower |
Adjacent to the basement flex space & family room makes it accessible to visitors. |
| 10 | Bathroom (Full) | - |
- |
Main |
Located just off entrance of home and near the office. |
| 11 | Bedroom | - |
- |
Main |
2nd main floor bedroom has over-sized windows for maximum natural light and is large enough for a small sitting area in addition to the bed. |
| 12 | Laundry | - |
- |
Main |
Private laundry room has updated cabinetry, space for a side-by-side washer/dryer and Hanging Racks/Shelving. |
| 13 | Master Bathroom | - |
- |
Master Bath | |
| 14 | Game Room | - |
- |
||
| 15 | Workshop | - |
- |
Garage & Parking
- Parking Spaces
- 1
- Parking Features
- Garage, Concrete
| Type | # of Spaces |
L x W |
Description |
|---|---|---|---|
| Garage (Attached) | 3 |
- |
605 Sq. Ft. |
Exterior Construction
- Roof
- Composition
- Construction Materials
- Frame, Stone, Wood Siding
- Architectural Style
- Contemporary
- Exterior Features
- Private Yard
- Window Features
- Double Pane Windows, Window Coverings
- Builder Name
- Centex Homes
- Builder Source
- Public Records
Land Details
- PPA
- 1664285.71
- Road Frontage Type
- Public Road
- Road Responsibility
- Public Maintained Road
- Road Surface Type
- Paved
Schools
- Elementary School
- South Ridge
- Middle School
- Mesa
- High School
- Douglas County
Walk Score®
Listing Media
- Virtual Tour
- Click here to watch tour
Contact Agent
executed in 1.058 sec.



