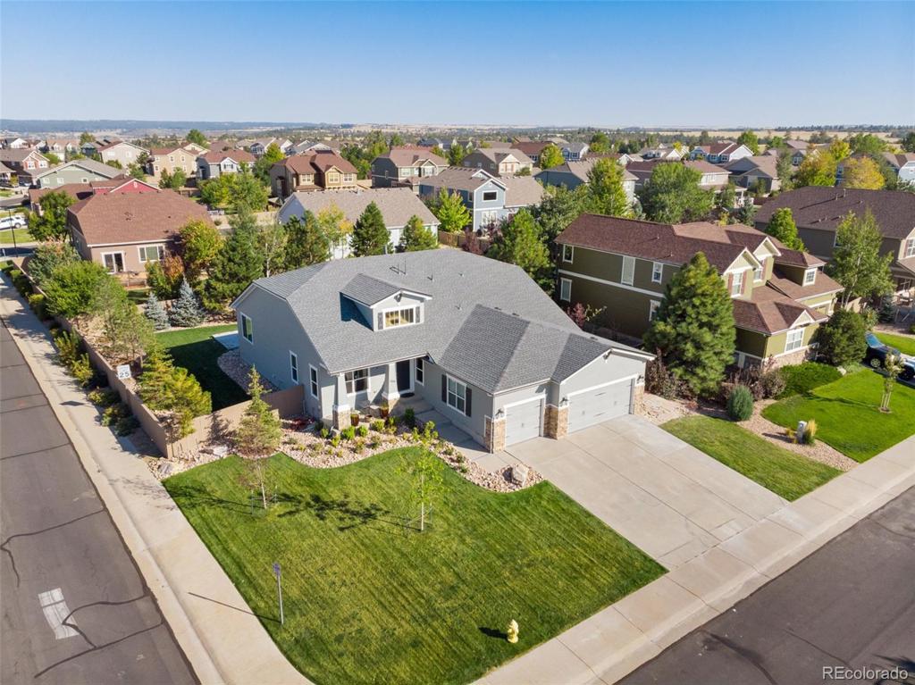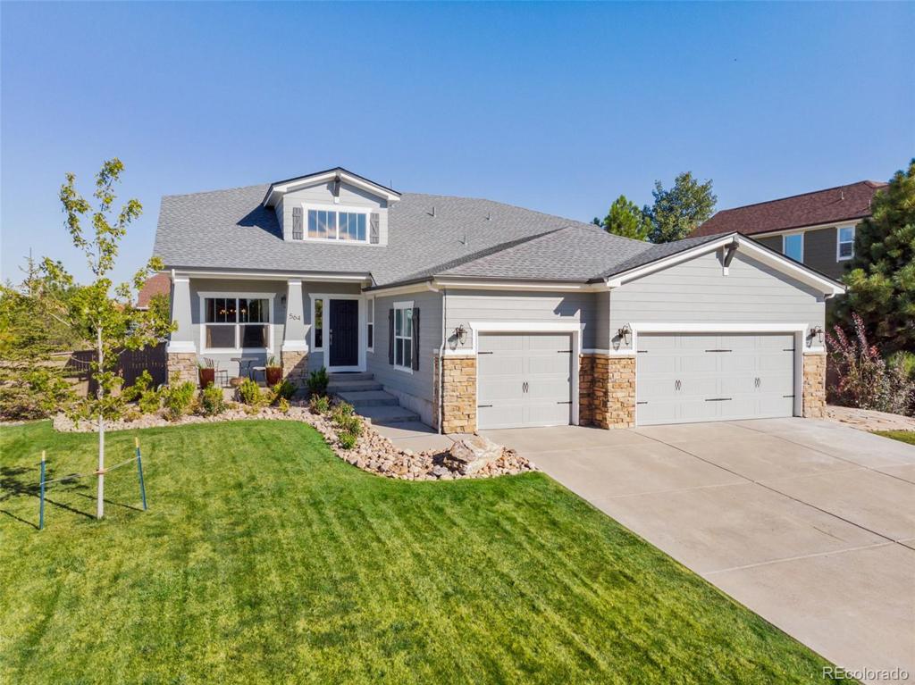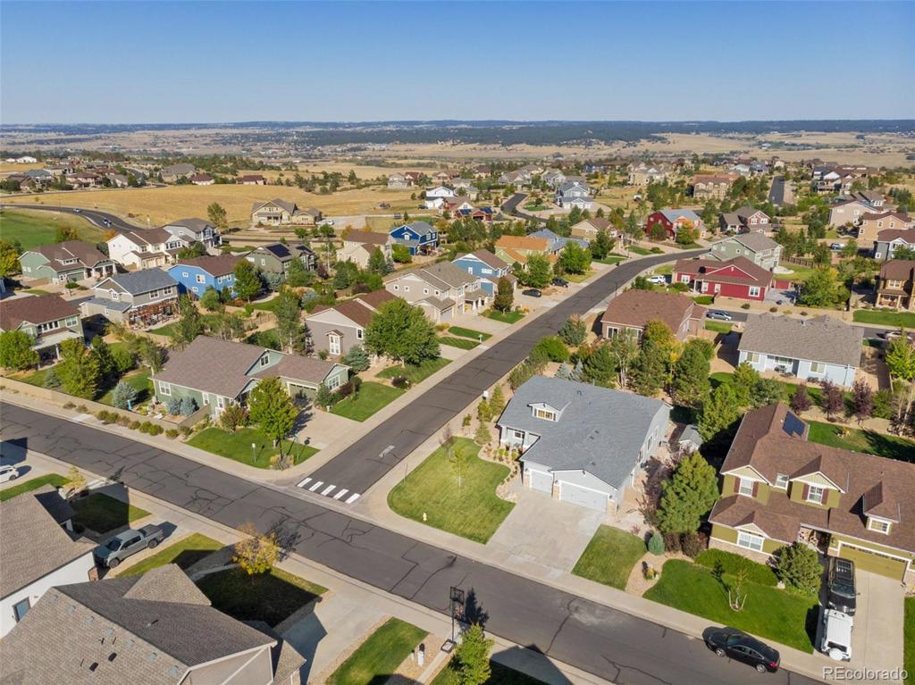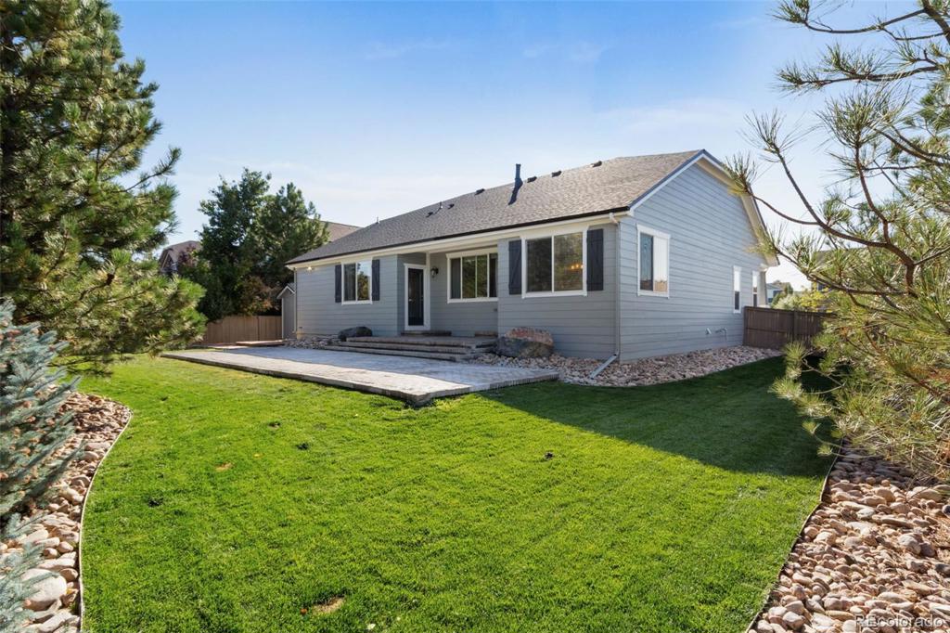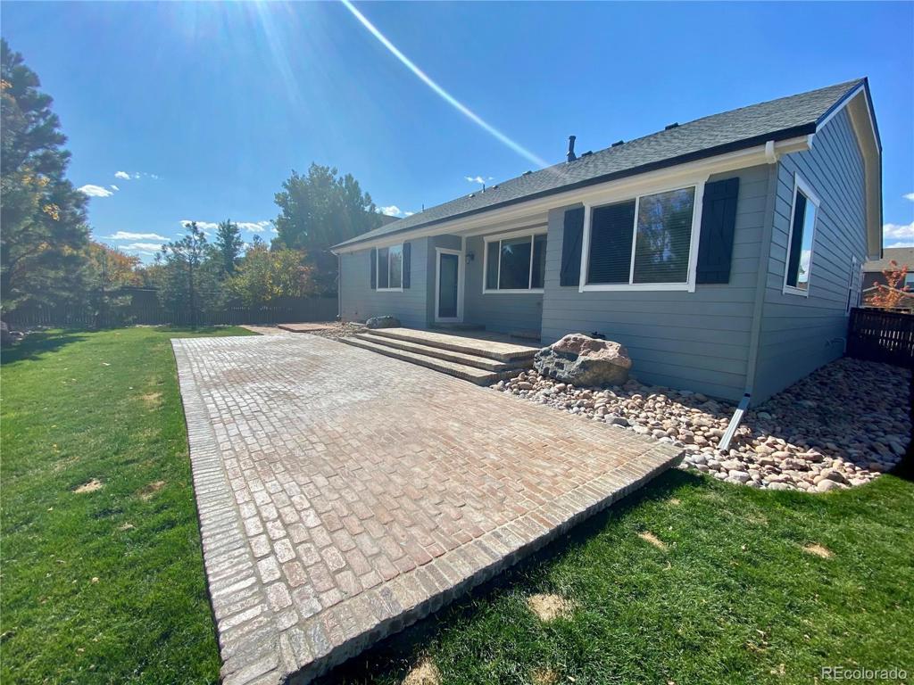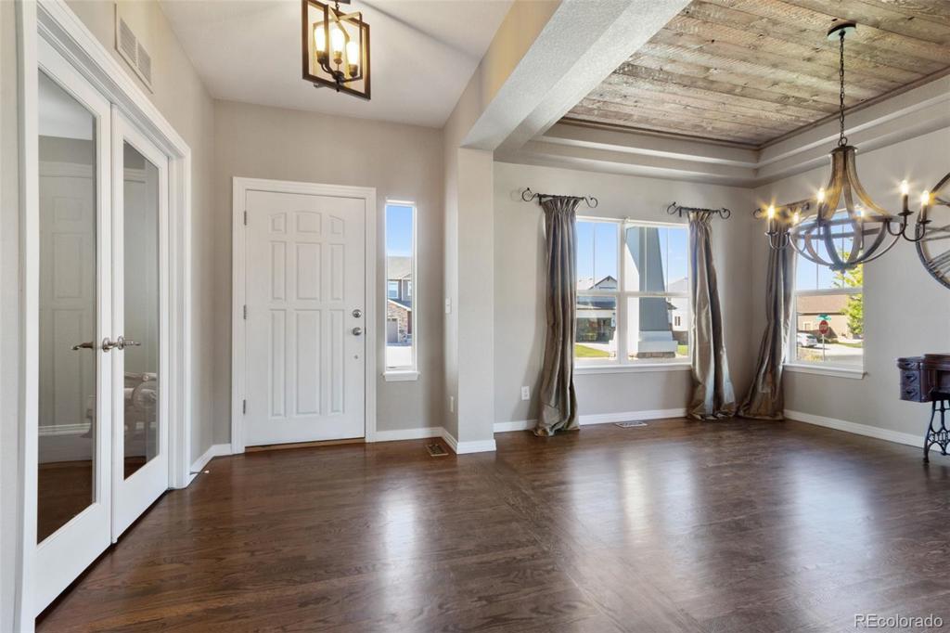564 Sudbury Street
Castle Rock, CO 80104 — Douglas County — Castlewood Ranch NeighborhoodResidential $697,000 Sold Listing# 7386927
5 beds 4 baths 3662.00 sqft Lot size: 12197.00 sqft 0.28 acres 2006 build
Updated: 11-20-2020 04:35pm
Property Description
RARE FIND on a large corner lot in the desirable Castlewood Ranch neighborhood! Walking into this superior ranch, you will discover gleaming hardwoods throughout the main level, a light and bright open floor plan, 2 beautiful floor to ceiling stoned fireplaces, vaulted/high ceilings everywhere, a private office with french doors, tastefully travertine tiled bathrooms thoughout, and some must see modern granite slabs. Making entertaining easy with the grand formal dining room that has a three tiered tray ceiling with antique barn wood that flows right into the gourmet kitchen with a brand new stove, a deep composite under-mount sink, extensive modern granite slabs/matching glass backsplash, 42" maple cabinets, a bright breakfast nook, and stainless appliances. The secluded master retreat includes a newly finished 5 piece bath with a huge double headed frameless shower, more natural stoned wainscoting, separated sinks, large walk-in closet, and a 2nd patio access that effortlessly allows you to walk out to the brand new tiered brick patio with multiple mature trees, a flagstone breezeway, and countless granite boulders. Everything is new in the your dream basement which features quartz countertops/maple cabinets throughout, upgraded carpet, another floor to ceiling stoned fireplace, 2 big bedrooms with their own en-suite bathrooms, and a wall to wall rustic reclaimed barn wood accent wall in the media room. Before leaving the basement don't miss the Navien tankless hot water heater and the 6 month old Bryant furnace both keeping you warm in the showers and in your beds. Still Reading?! Call and set up a showing today! This won't last long!
Listing Details
- Property Type
- Residential
- Listing#
- 7386927
- Source
- REcolorado (Denver)
- Last Updated
- 11-20-2020 04:35pm
- Status
- Sold
- Status Conditions
- None Known
- Der PSF Total
- 190.33
- Off Market Date
- 10-11-2020 12:00am
Property Details
- Property Subtype
- Single Family Residence
- Sold Price
- $697,000
- Original Price
- $699,900
- List Price
- $697,000
- Location
- Castle Rock, CO 80104
- SqFT
- 3662.00
- Year Built
- 2006
- Acres
- 0.28
- Bedrooms
- 5
- Bathrooms
- 4
- Parking Count
- 1
- Levels
- One
Map
Property Level and Sizes
- SqFt Lot
- 12197.00
- Lot Features
- Breakfast Nook, Ceiling Fan(s), Eat-in Kitchen, Entrance Foyer, Five Piece Bath, Granite Counters, High Ceilings, In-Law Floor Plan, Master Suite, Open Floorplan, Pantry, Quartz Counters, Smoke Free, Utility Sink, Vaulted Ceiling(s), Walk-In Closet(s)
- Lot Size
- 0.28
- Foundation Details
- Slab
- Basement
- Bath/Stubbed,Crawl Space,Finished,Interior Entry/Standard,Partial,Sump Pump
- Base Ceiling Height
- 10ft
- Common Walls
- No Common Walls
Financial Details
- PSF Total
- $190.33
- PSF Finished
- $204.82
- PSF Above Grade
- $316.39
- Previous Year Tax
- 3528.00
- Year Tax
- 2019
- Is this property managed by an HOA?
- Yes
- Primary HOA Management Type
- Professionally Managed
- Primary HOA Name
- Castlewood Ranch HOA
- Primary HOA Phone Number
- 303-841-8658
- Primary HOA Website
- http://www.castlewoodranch-hoa.com
- Primary HOA Fees Included
- Maintenance Grounds, Recycling, Trash
- Primary HOA Fees
- 59.80
- Primary HOA Fees Frequency
- Monthly
- Primary HOA Fees Total Annual
- 717.60
Interior Details
- Interior Features
- Breakfast Nook, Ceiling Fan(s), Eat-in Kitchen, Entrance Foyer, Five Piece Bath, Granite Counters, High Ceilings, In-Law Floor Plan, Master Suite, Open Floorplan, Pantry, Quartz Counters, Smoke Free, Utility Sink, Vaulted Ceiling(s), Walk-In Closet(s)
- Appliances
- Cooktop, Dishwasher, Microwave, Refrigerator, Self Cleaning Oven, Sump Pump
- Laundry Features
- In Unit
- Electric
- Central Air
- Flooring
- Carpet, Tile, Wood
- Cooling
- Central Air
- Heating
- Forced Air
- Fireplaces Features
- Basement,Circulating,Gas,Great Room
- Utilities
- Electricity Connected, Internet Access (Wired), Natural Gas Connected
Exterior Details
- Features
- Gas Valve, Private Yard
- Patio Porch Features
- Covered,Front Porch,Patio
- Water
- Public
- Sewer
- Public Sewer
Garage & Parking
- Parking Spaces
- 1
- Parking Features
- Concrete, Dry Walled, Exterior Access Door, Finished, Insulated
Exterior Construction
- Roof
- Composition
- Construction Materials
- Frame, Stone, Wood Siding
- Architectural Style
- Traditional
- Exterior Features
- Gas Valve, Private Yard
- Window Features
- Double Pane Windows
- Builder Name
- Engle Homes
- Builder Source
- Public Records
Land Details
- PPA
- 2489285.71
- Road Frontage Type
- Public Road
- Road Responsibility
- Public Maintained Road
- Road Surface Type
- Paved
Schools
- Elementary School
- Flagstone
- Middle School
- Mesa
- High School
- Douglas County
Walk Score®
Contact Agent
executed in 1.666 sec.




