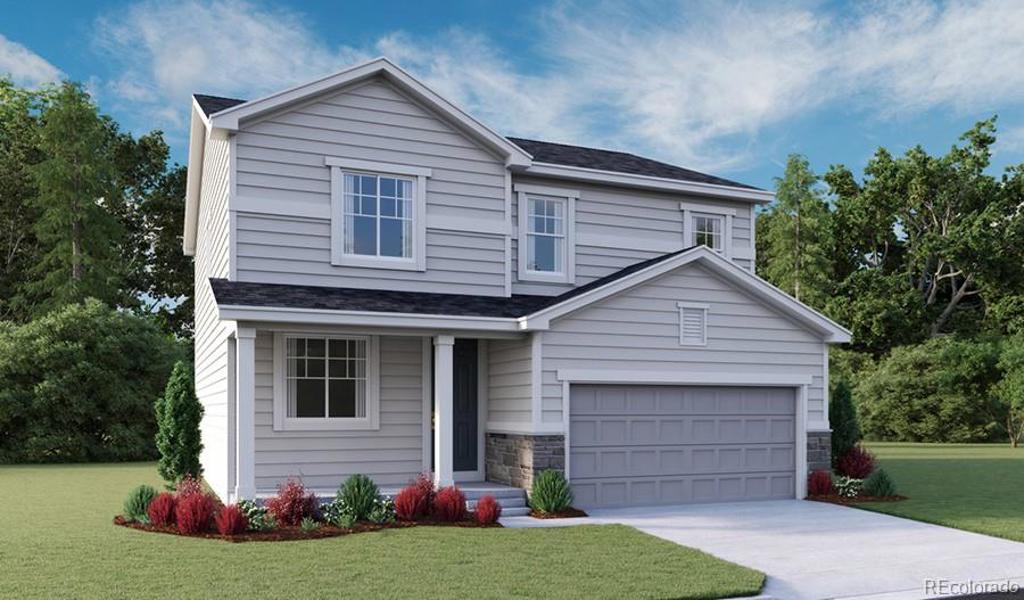6417 Vista Cliff Loop
Castle Rock, CO 80104 — Douglas County — Bella Mesa NeighborhoodResidential $583,455 Sold Listing# 7255626
3 beds 3 baths 2150.00 sqft Lot size: 4792.00 sqft 0.11 acres 2021 build
Updated: 03-28-2022 12:32pm
Property Description
The main floor of the beautiful Lapis plan offers versatile flex space, an inviting great room and an open dining room that flows into a corner kitchen with a center island and walk-in pantry. Upstairs, enjoy a large loft, a convenient laundry and a luxurious owner's suite.
Listing Details
- Property Type
- Residential
- Listing#
- 7255626
- Source
- REcolorado (Denver)
- Last Updated
- 03-28-2022 12:32pm
- Status
- Sold
- Status Conditions
- None Known
- Der PSF Total
- 271.37
- Off Market Date
- 04-25-2021 12:00am
Property Details
- Property Subtype
- Single Family Residence
- Sold Price
- $583,455
- Original Price
- $532,983
- List Price
- $583,455
- Location
- Castle Rock, CO 80104
- SqFT
- 2150.00
- Year Built
- 2021
- Acres
- 0.11
- Bedrooms
- 3
- Bathrooms
- 3
- Parking Count
- 1
- Levels
- Two
Map
Property Level and Sizes
- SqFt Lot
- 4792.00
- Lot Features
- Eat-in Kitchen, Entrance Foyer, Kitchen Island, Open Floorplan, Pantry, Walk-In Closet(s)
- Lot Size
- 0.11
- Basement
- Crawl Space,Sump Pump
Financial Details
- PSF Total
- $271.37
- PSF Finished
- $271.37
- PSF Above Grade
- $271.37
- Year Tax
- 2021
- Is this property managed by an HOA?
- Yes
- Primary HOA Management Type
- Professionally Managed
- Primary HOA Name
- Service Plus Community Management
- Primary HOA Phone Number
- 720-571-1440
- Primary HOA Amenities
- Playground,Trail(s)
- Primary HOA Fees Included
- Recycling, Trash
- Primary HOA Fees
- 60.00
- Primary HOA Fees Frequency
- Monthly
- Primary HOA Fees Total Annual
- 720.00
Interior Details
- Interior Features
- Eat-in Kitchen, Entrance Foyer, Kitchen Island, Open Floorplan, Pantry, Walk-In Closet(s)
- Appliances
- Dishwasher, Disposal, Microwave, Oven, Range, Sump Pump
- Electric
- Central Air
- Flooring
- Carpet, Tile
- Cooling
- Central Air
- Heating
- Forced Air
Exterior Details
- Patio Porch Features
- Covered,Patio
Garage & Parking
- Parking Spaces
- 1
- Parking Features
- Dry Walled
Exterior Construction
- Roof
- Architectural Shingles,Composition
- Construction Materials
- Frame
- Window Features
- Double Pane Windows
- Builder Name
- Richmond American Homes
- Builder Source
- Builder
Land Details
- PPA
- 5304136.36
Schools
- Elementary School
- Flagstone
- Middle School
- Mesa
- High School
- Douglas County
Walk Score®
Contact Agent
executed in 1.813 sec.




