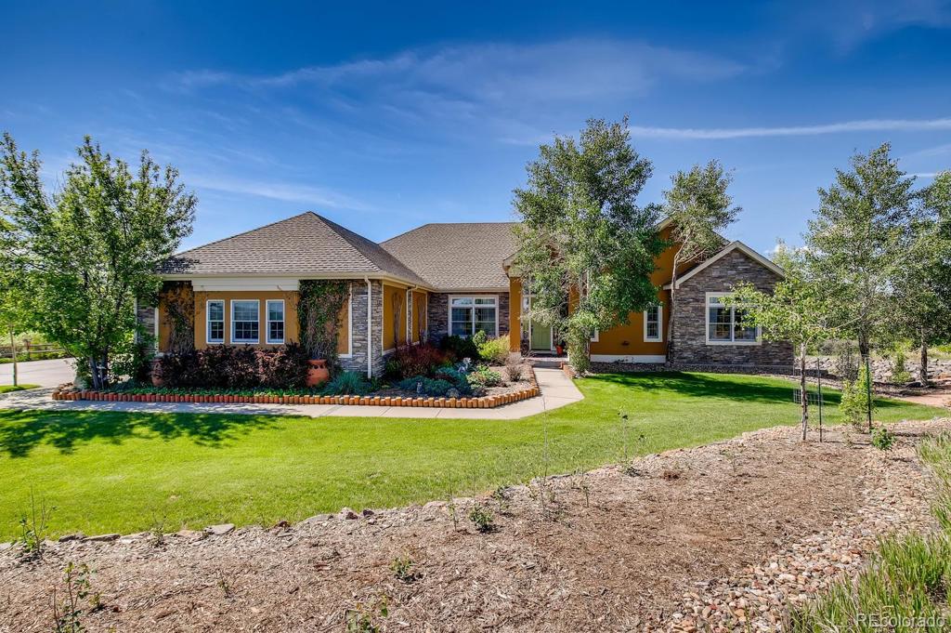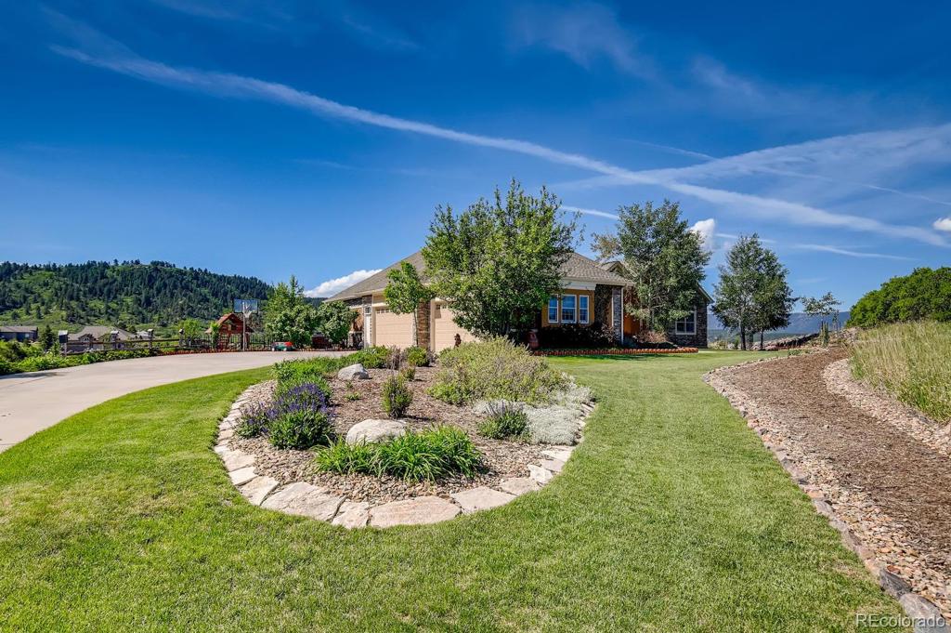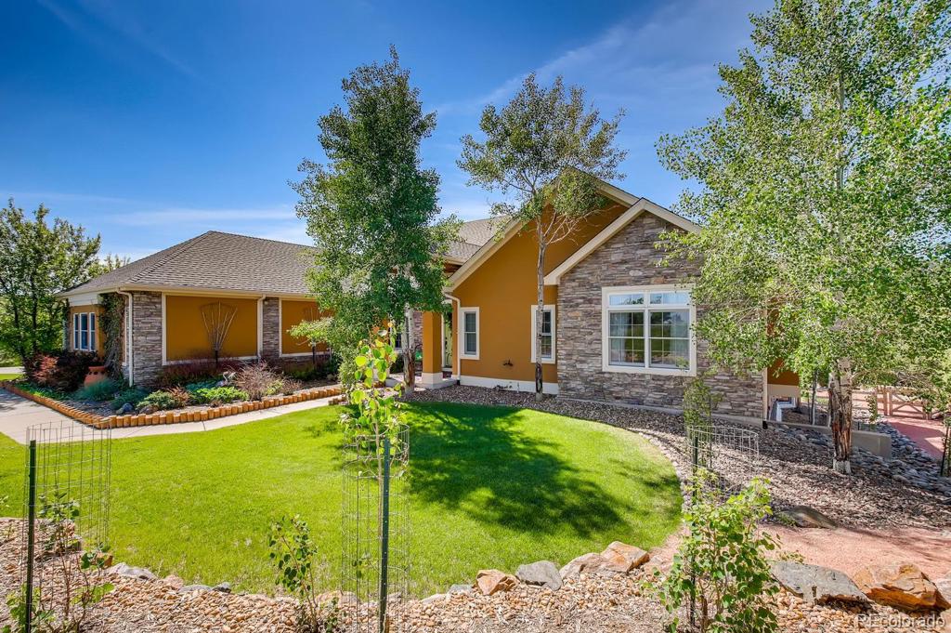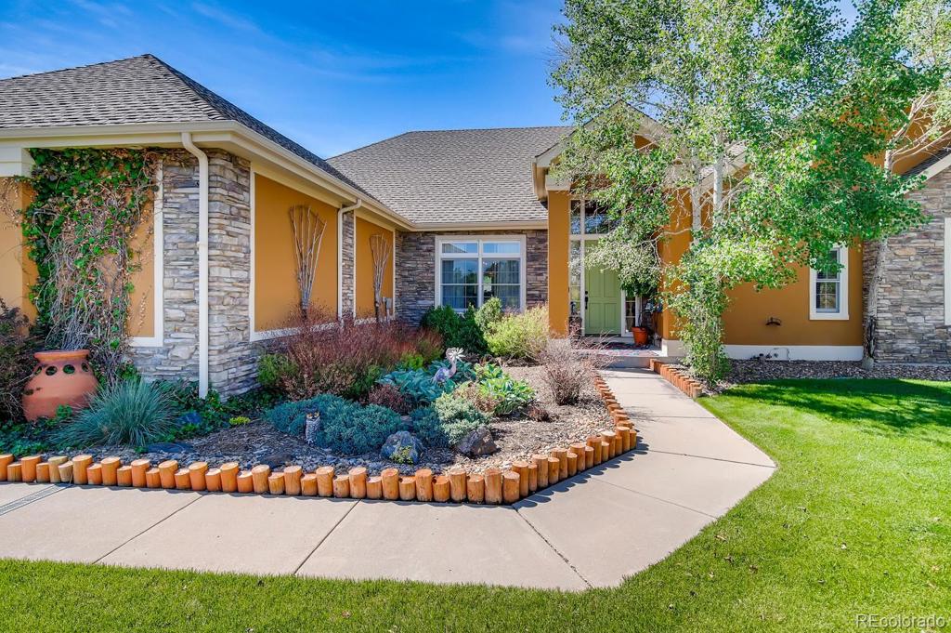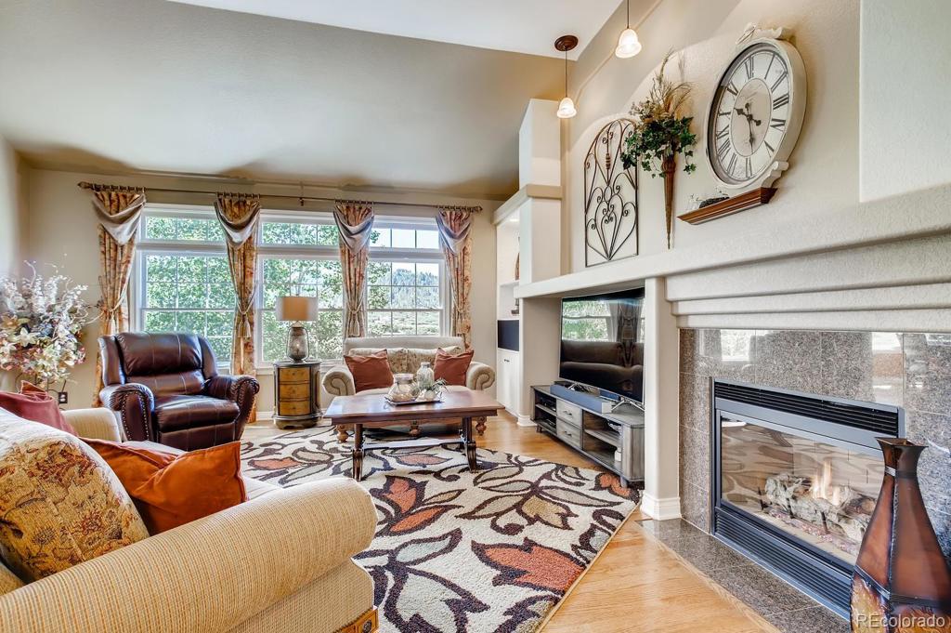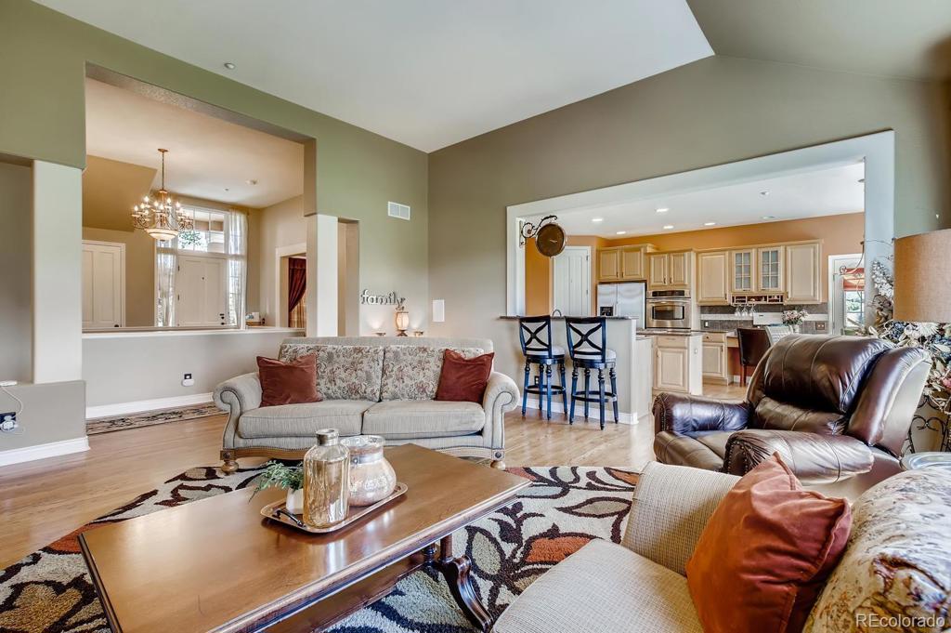738 Chandelle Road
Castle Rock, CO 80104 — Douglas County — Bell Mountain Ranch NeighborhoodResidential $965,000 Sold Listing# 3701655
4 beds 4 baths 5233.00 sqft Lot size: 287060.00 sqft 6.59 acres 2002 build
Updated: 09-09-2020 10:16am
Property Description
This rare and stunning Custom Ranch home sits on one of the best lots in Bell Mountain!! This exquisite home is located on a private 6.59 acre corner lot and is a gardeners dream. Breathtaking Mountain and Valley views are to die for. Beautiful landscaping with sprinkler and drip systems in the front and back yards, multiple planters, fenced backyard. A Must see. This home is immaculate, movein ready, has 4 Bedrooms plus a main floor study with built-in bookcases. The Gourmet kitchen includes Stainless Appliances, double ovens (1 Convection and 1 Trivection), slab granite counters, center island w/ gas down-draft cooktop. There is high end red oak floors in FR, DR, Kitch and Halls, new tile in study, Laundry room and all baths. New carpet throughout, newer paint, indoor fire sprinkler system, central vac, commercial hot water tank, whole house water filter and humidifier and an advanced Environmental Air-treatment system. Private brick paver patios off study/kitchenand downstairs Family rm. Custom upgraded wood windows, all with new seals. The oversized 4-car garage is heated, insulated and finished (1028 sq ft). Over 20 miles of hiking trails within BMR and over 2500 acres of open space to enjoy, an abundance of wild life. Minutes to I-25, 20 min to Tech center. This Exquisite home is a must see.
Listing Details
- Property Type
- Residential
- Listing#
- 3701655
- Source
- REcolorado (Denver)
- Last Updated
- 09-09-2020 10:16am
- Status
- Sold
- Status Conditions
- None Known
- Der PSF Total
- 184.41
- Off Market Date
- 07-11-2020 12:00am
Property Details
- Property Subtype
- Single Family Residence
- Sold Price
- $965,000
- Original Price
- $985,000
- List Price
- $965,000
- Location
- Castle Rock, CO 80104
- SqFT
- 5233.00
- Year Built
- 2002
- Acres
- 6.59
- Bedrooms
- 4
- Bathrooms
- 4
- Parking Count
- 2
- Levels
- One
Map
Property Level and Sizes
- SqFt Lot
- 287060.00
- Lot Features
- Breakfast Nook, Built-in Features, Central Vacuum, Eat-in Kitchen, Entrance Foyer, Five Piece Bath, Granite Counters, In-Law Floor Plan, Jack & Jill Bath, Kitchen Island, Master Suite, Open Floorplan, Pantry, Smoke Free, Sound System, Utility Sink, Vaulted Ceiling(s), Walk-In Closet(s)
- Lot Size
- 6.59
- Basement
- Finished,Full,Walk-Out Access
Financial Details
- PSF Total
- $184.41
- PSF Finished
- $241.73
- PSF Above Grade
- $366.78
- Previous Year Tax
- 9139.00
- Year Tax
- 2019
- Is this property managed by an HOA?
- Yes
- Primary HOA Management Type
- Professionally Managed
- Primary HOA Name
- Bell Mountain Homeowners
- Primary HOA Phone Number
- 303-420-4433
- Primary HOA Amenities
- Trail(s)
- Primary HOA Fees Included
- Maintenance Grounds, Trash
- Primary HOA Fees
- 450.00
- Primary HOA Fees Frequency
- Annually
- Primary HOA Fees Total Annual
- 450.00
Interior Details
- Interior Features
- Breakfast Nook, Built-in Features, Central Vacuum, Eat-in Kitchen, Entrance Foyer, Five Piece Bath, Granite Counters, In-Law Floor Plan, Jack & Jill Bath, Kitchen Island, Master Suite, Open Floorplan, Pantry, Smoke Free, Sound System, Utility Sink, Vaulted Ceiling(s), Walk-In Closet(s)
- Appliances
- Convection Oven, Cooktop, Dishwasher, Disposal, Double Oven, Down Draft, Gas Water Heater, Humidifier, Microwave, Refrigerator, Self Cleaning Oven
- Electric
- Central Air
- Flooring
- Carpet, Tile, Wood
- Cooling
- Central Air
- Heating
- Forced Air
- Fireplaces Features
- Basement,Family Room,Great Room
- Utilities
- Cable Available, Electricity Connected
Exterior Details
- Features
- Garden, Private Yard
- Patio Porch Features
- Covered,Front Porch,Patio
- Lot View
- Meadow, Mountain(s)
- Water
- Well
- Sewer
- Septic Tank
Garage & Parking
- Parking Spaces
- 2
- Parking Features
- 220 Volts, Concrete, Dry Walled, Finished, Heated Garage, Insulated, Oversized
Exterior Construction
- Roof
- Composition
- Construction Materials
- Rock, Stucco
- Architectural Style
- Traditional
- Exterior Features
- Garden, Private Yard
- Security Features
- Carbon Monoxide Detector(s)
- Builder Source
- Public Records
Land Details
- PPA
- 146433.99
- Well Type
- Community
- Well User
- Household w/Irrigation
- Road Frontage Type
- Public Road
- Road Responsibility
- Public Maintained Road
- Road Surface Type
- Paved
Schools
- Elementary School
- South Ridge
- Middle School
- Mesa
- High School
- Douglas County
Walk Score®
Listing Media
- Virtual Tour
- Click here to watch tour
Contact Agent
executed in 1.408 sec.




