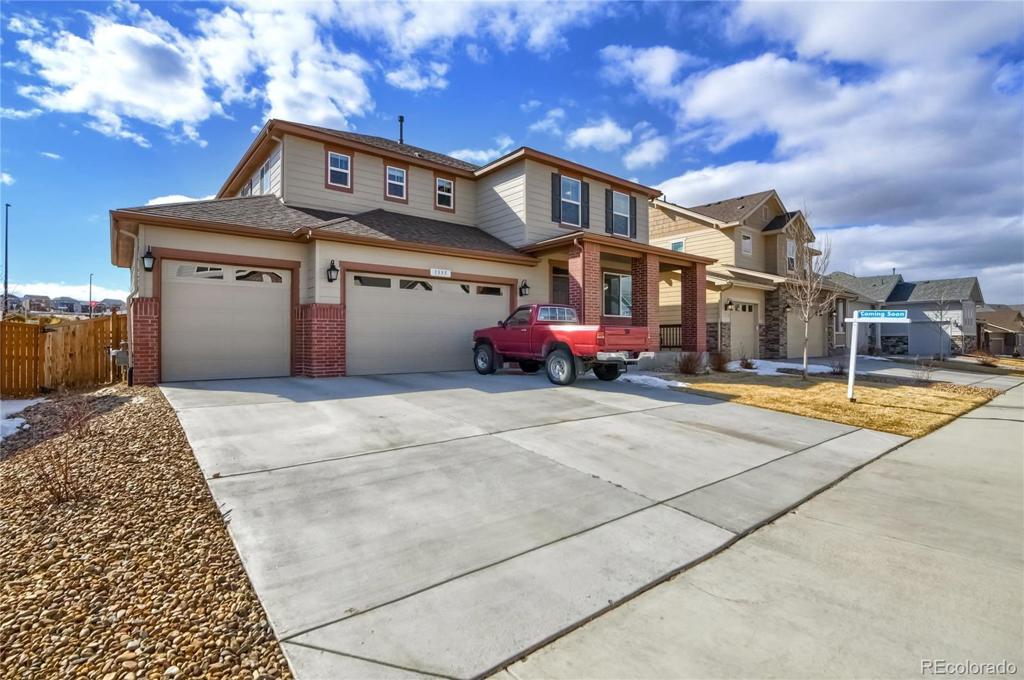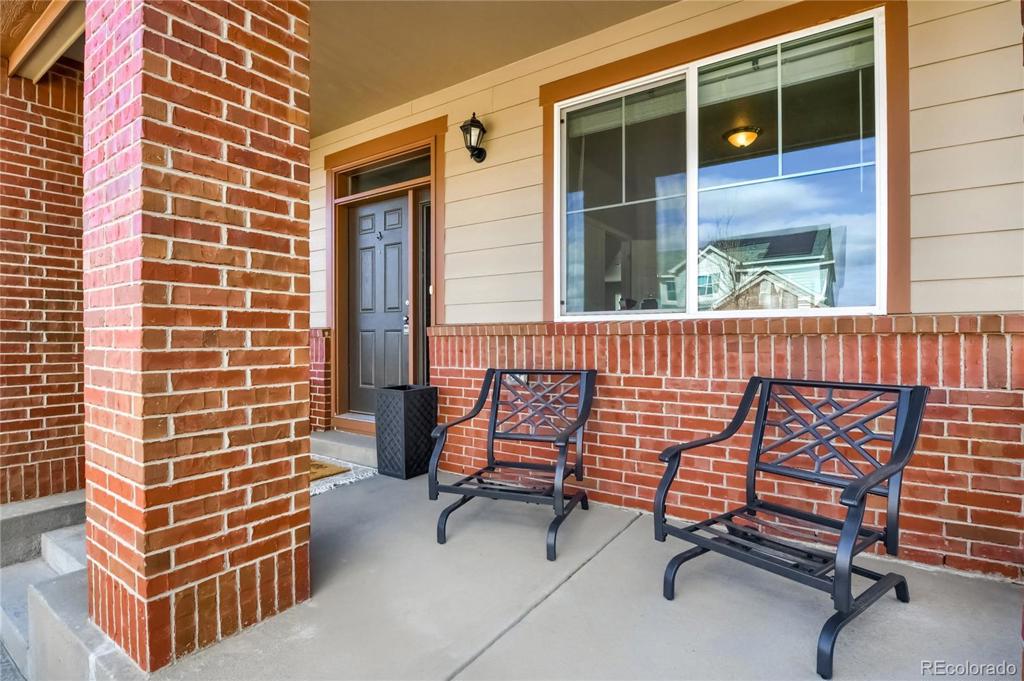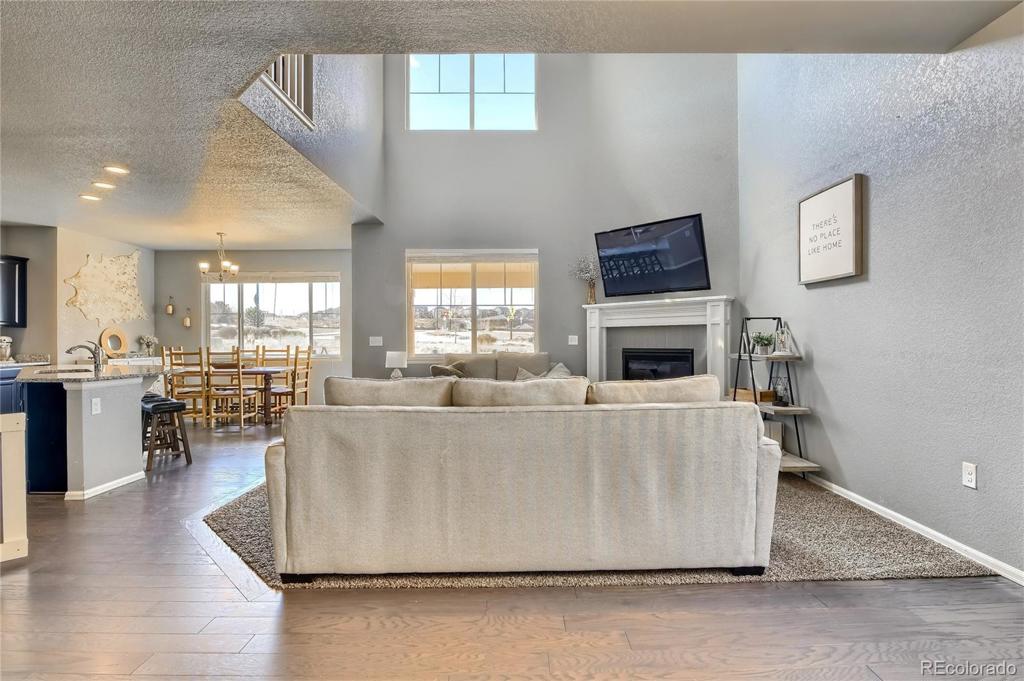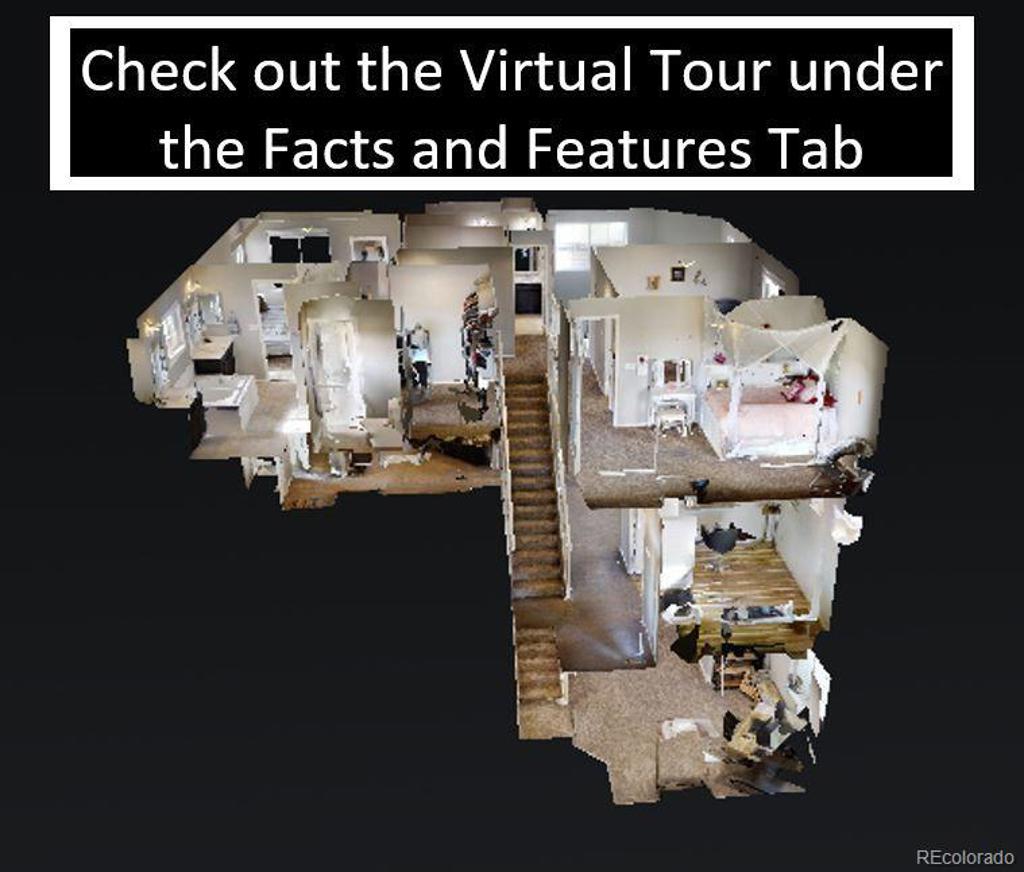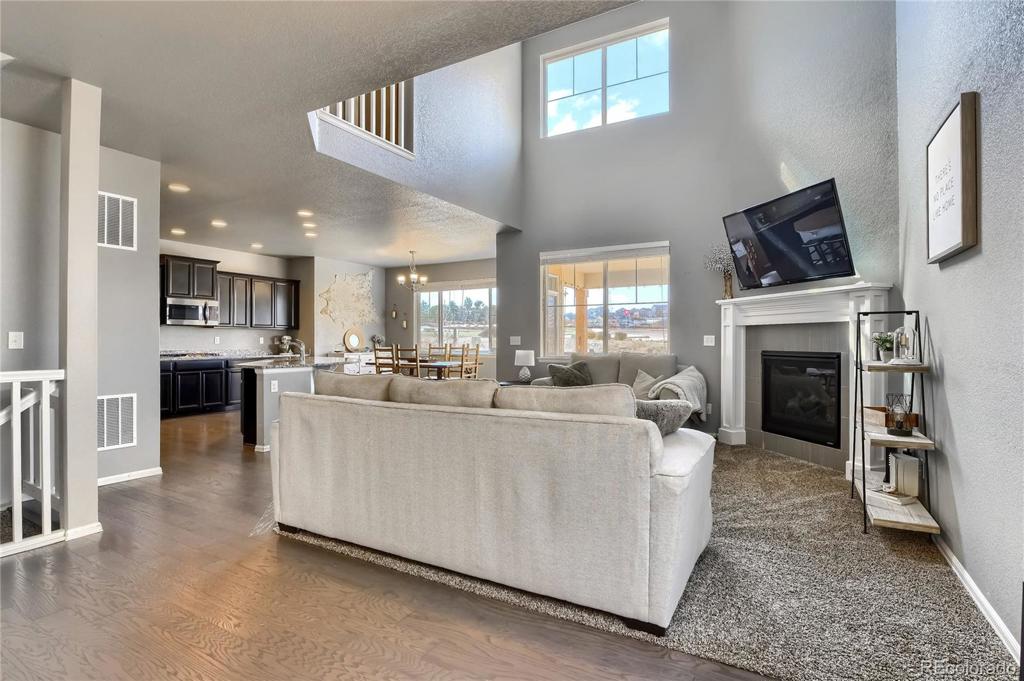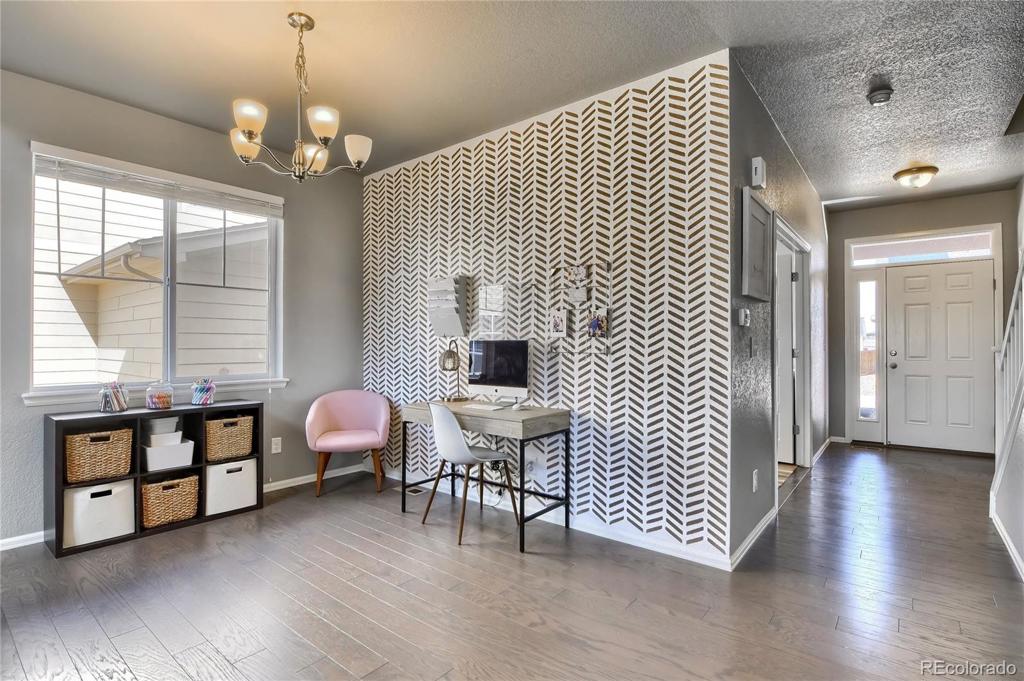1335 Sidewinder Circle
Castle Rock, CO 80108 — Douglas County — Terrain NeighborhoodResidential $569,900 Sold Listing# 7012661
3 beds 4 baths 3310.00 sqft Lot size: 6600.00 sqft 0.15 acres 2018 build
Updated: 04-07-2021 12:16pm
Property Description
Welcome to this gorgeous, like new home, in the Terrain! Walk into this bright, open home, and enjoy the vaulted ceilings and beautiful kitchen. Large walk in pantry, granite counters, and tons of counter space. Large master bedroom, with 5 piece en-suite is upstairs, along with laundry room, bedrooms, and another full bath. Basement is partially finished, with room to finish another bath and bedroom. Backs to open space, with amazing views. Less than 10 mins from the Outlets!
Listing Details
- Property Type
- Residential
- Listing#
- 7012661
- Source
- REcolorado (Denver)
- Last Updated
- 04-07-2021 12:16pm
- Status
- Sold
- Status Conditions
- None Known
- Der PSF Total
- 172.18
- Off Market Date
- 03-03-2021 12:00am
Property Details
- Property Subtype
- Single Family Residence
- Sold Price
- $569,900
- Original Price
- $575,000
- List Price
- $569,900
- Location
- Castle Rock, CO 80108
- SqFT
- 3310.00
- Year Built
- 2018
- Acres
- 0.15
- Bedrooms
- 3
- Bathrooms
- 4
- Parking Count
- 1
- Levels
- Two
Map
Property Level and Sizes
- SqFt Lot
- 6600.00
- Lot Features
- Breakfast Nook, Eat-in Kitchen
- Lot Size
- 0.15
- Basement
- Partial
Financial Details
- PSF Total
- $172.18
- PSF Finished
- $199.89
- PSF Above Grade
- $253.97
- Previous Year Tax
- 4243.00
- Year Tax
- 2019
- Is this property managed by an HOA?
- Yes
- Primary HOA Management Type
- Professionally Managed
- Primary HOA Name
- CCMC
- Primary HOA Phone Number
- 303-390-1222
- Primary HOA Website
- http://www.terrainliving.com/terrain/
- Primary HOA Fees
- 198.00
- Primary HOA Fees Frequency
- Quarterly
- Primary HOA Fees Total Annual
- 792.00
Interior Details
- Interior Features
- Breakfast Nook, Eat-in Kitchen
- Appliances
- Dishwasher, Disposal, Microwave, Oven, Range, Refrigerator
- Electric
- Central Air
- Cooling
- Central Air
- Heating
- Forced Air
- Utilities
- Cable Available, Electricity Available, Electricity Connected
Exterior Details
- Features
- Private Yard
- Patio Porch Features
- Covered
- Water
- Public
- Sewer
- Public Sewer
Garage & Parking
- Parking Spaces
- 1
Exterior Construction
- Roof
- Composition
- Construction Materials
- Brick, Cement Siding, Concrete, Frame
- Exterior Features
- Private Yard
- Builder Name
- D.R. Horton, Inc
Land Details
- PPA
- 3799333.33
Schools
- Elementary School
- Sage Canyon
- Middle School
- Mesa
- High School
- Douglas County
Walk Score®
Listing Media
- Virtual Tour
- Click here to watch tour
Contact Agent
executed in 1.362 sec.




