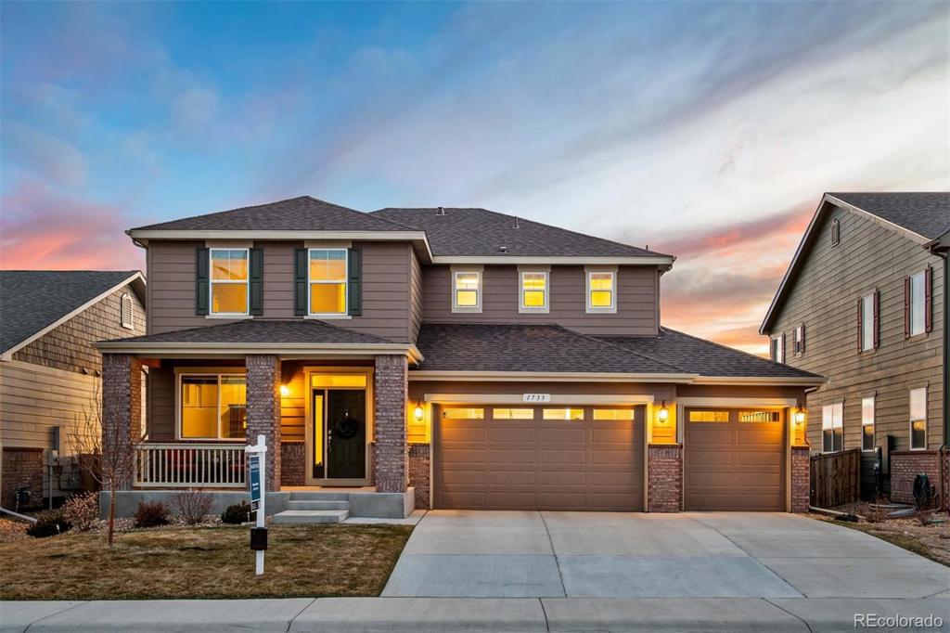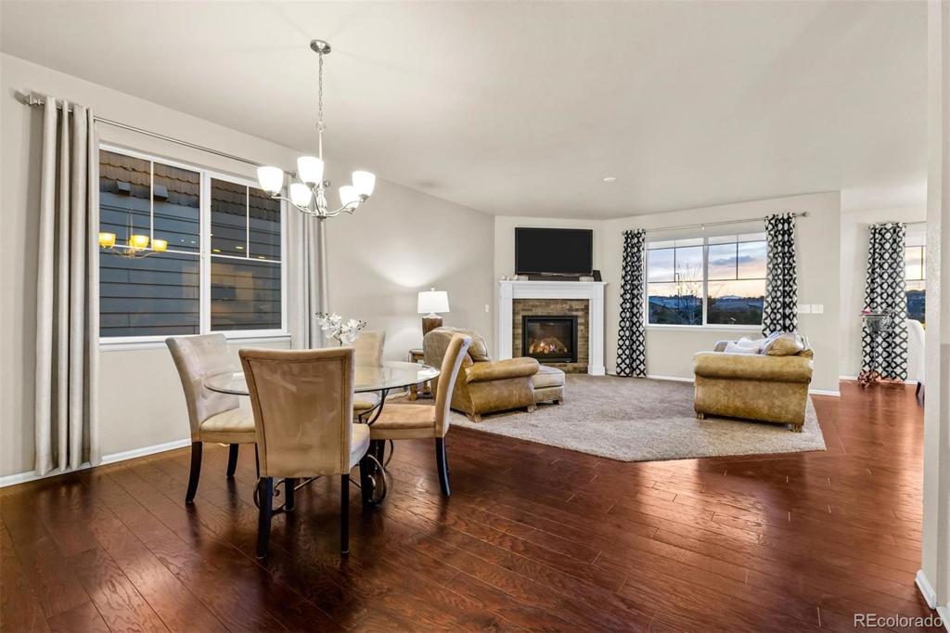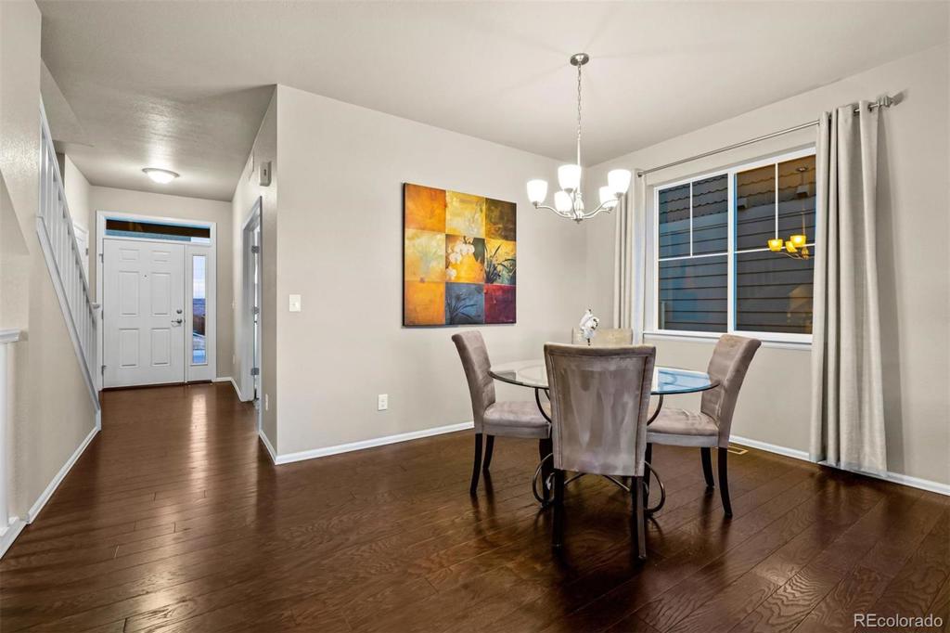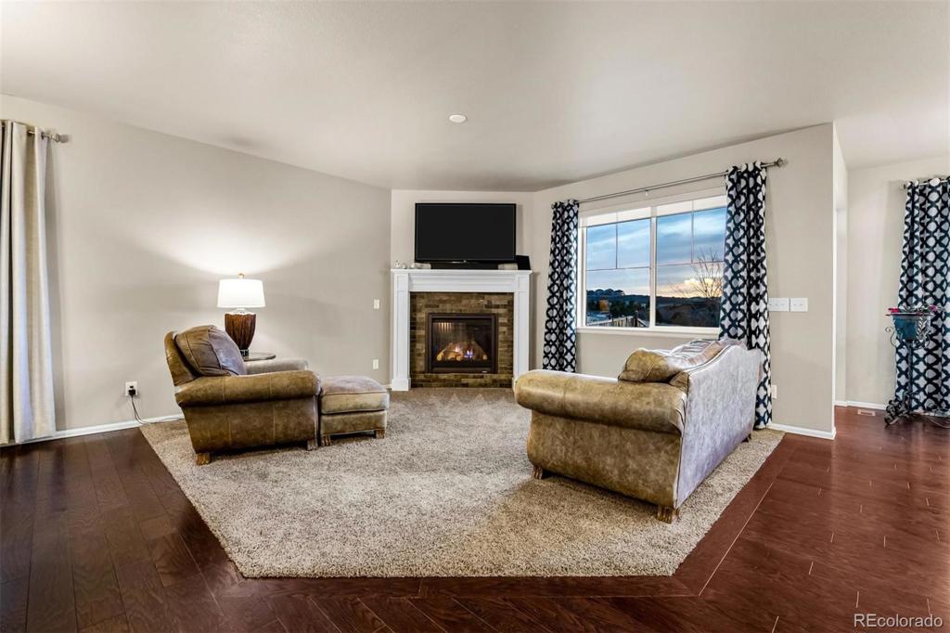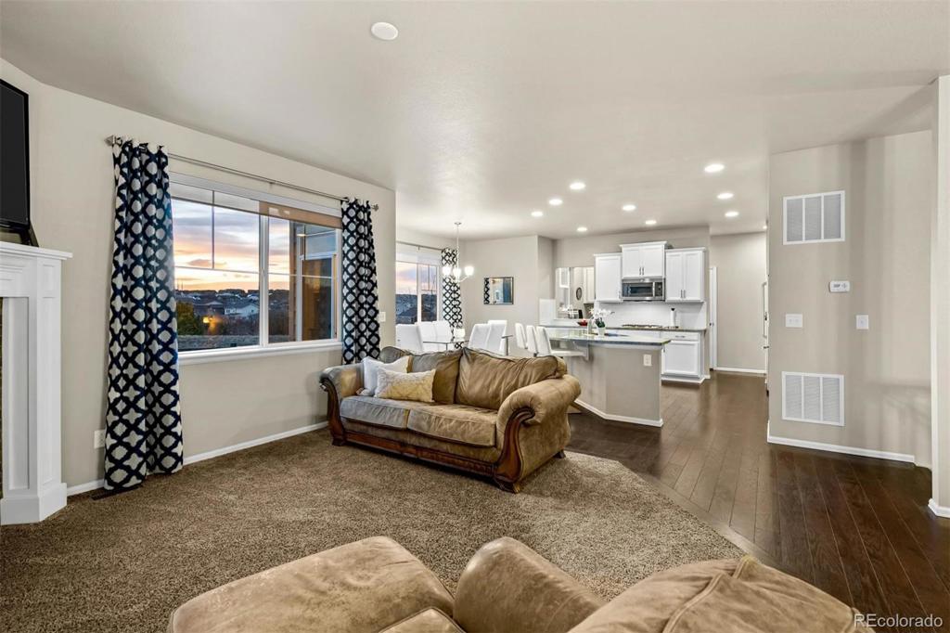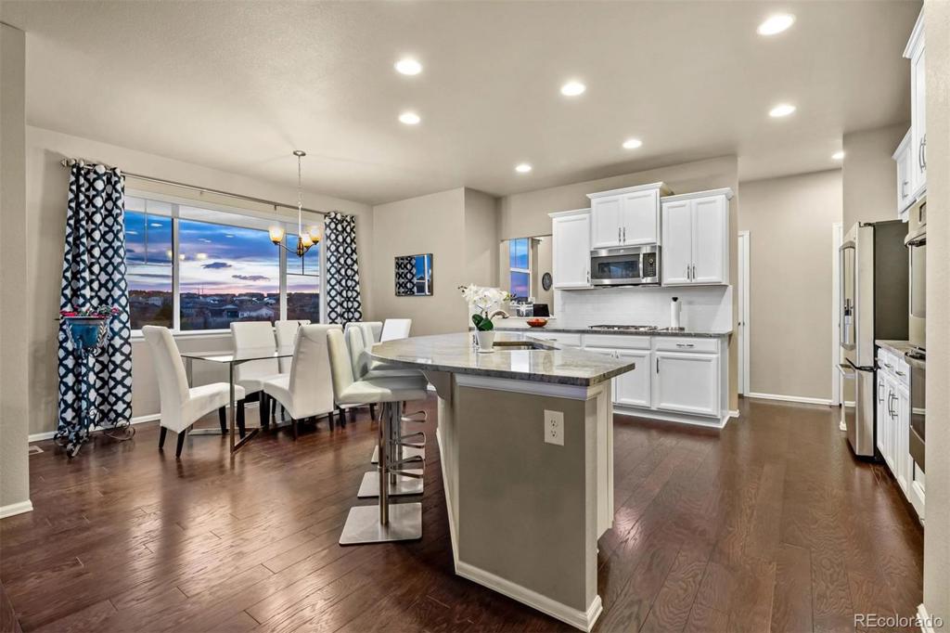1733 Mcmurdo Trail
Castle Rock, CO 80108 — Douglas County — Castle Oaks Estates NeighborhoodResidential $530,000 Sold Listing# 1770144
4 beds 3 baths 3739.00 sqft Lot size: 6621.00 sqft 0.15 acres 2016 build
Updated: 03-04-2024 10:09pm
Property Description
Beautiful 4 bedroom home perfectly situated on a culdesac, backing to open space with sweeping views and a tremendous amount of natural light! The open floor plan is perfect for entertaining. Have summer BBQ’s outside on the large concrete stamped patio while gazing across Devil’s Head taking in the beautiful sunset! Fantastic hardwood floors, granite counter tops, a den, along with an add on office area beside the gorgeous kitchen. All bedrooms on the second floor along with the laundry and a full bathroom. Nothing spared in the Master retreat with a huge bedroom, his and her sinks, a soaking tub and a big walk in closet. The unfinished basement allows you to expand the way you want adding some sweat equity to your home! The terrain offers great amenities including walking trails, pool, tennis courts and a clubhouse. This house is truly stunning, inside and out. Why wait to buy new???
Listing Details
- Property Type
- Residential
- Listing#
- 1770144
- Source
- REcolorado (Denver)
- Last Updated
- 03-04-2024 10:09pm
- Status
- Sold
- Status Conditions
- None Known
- Off Market Date
- 03-22-2020 12:00am
Property Details
- Property Subtype
- Single Family Residence
- Sold Price
- $530,000
- Original Price
- $530,000
- Location
- Castle Rock, CO 80108
- SqFT
- 3739.00
- Year Built
- 2016
- Acres
- 0.15
- Bedrooms
- 4
- Bathrooms
- 3
- Levels
- Two
Map
Property Level and Sizes
- SqFt Lot
- 6621.00
- Lot Features
- Breakfast Nook, Eat-in Kitchen, Entrance Foyer, Five Piece Bath, Granite Counters, Kitchen Island, Primary Suite, Open Floorplan, Smoke Free
- Lot Size
- 0.15
- Basement
- Unfinished
- Common Walls
- No Common Walls
Financial Details
- Previous Year Tax
- 3889.00
- Year Tax
- 2018
- Is this property managed by an HOA?
- Yes
- Primary HOA Name
- Castle Oaks Estates
- Primary HOA Phone Number
- 303-390-1222
- Primary HOA Amenities
- Clubhouse, Fitness Center, Park, Playground, Pool, Spa/Hot Tub, Tennis Court(s), Trail(s)
- Primary HOA Fees Included
- Reserves, Maintenance Grounds, Recycling, Road Maintenance, Trash
- Primary HOA Fees
- 220.00
- Primary HOA Fees Frequency
- Quarterly
Interior Details
- Interior Features
- Breakfast Nook, Eat-in Kitchen, Entrance Foyer, Five Piece Bath, Granite Counters, Kitchen Island, Primary Suite, Open Floorplan, Smoke Free
- Appliances
- Cooktop, Dishwasher, Disposal, Double Oven, Microwave
- Electric
- Central Air
- Flooring
- Carpet, Tile, Wood
- Cooling
- Central Air
- Heating
- Forced Air
- Fireplaces Features
- Gas
Exterior Details
- Features
- Garden
- Lot View
- Mountain(s)
- Water
- Public
Room Details
# |
Type |
Dimensions |
L x W |
Level |
Description |
|---|---|---|---|---|---|
| 1 | Den | - |
- |
Main |
|
| 2 | Dining Room | - |
- |
Main |
|
| 3 | Living Room | - |
- |
Main |
|
| 4 | Office | - |
- |
Main |
|
| 5 | Bathroom (1/2) | - |
- |
Main |
|
| 6 | Kitchen | - |
- |
Main |
|
| 7 | Bedroom | - |
- |
Upper |
|
| 8 | Bedroom | - |
- |
Upper |
|
| 9 | Bedroom | - |
- |
Upper |
|
| 10 | Bathroom (Full) | - |
- |
Upper |
|
| 11 | Laundry | - |
- |
Upper |
|
| 12 | Master Bedroom | - |
- |
Upper |
|
| 13 | Master Bathroom (Full) | - |
- |
Upper |
Garage & Parking
| Type | # of Spaces |
L x W |
Description |
|---|---|---|---|
| Garage (Attached) | 3 |
- |
Exterior Construction
- Roof
- Composition
- Construction Materials
- Frame, Wood Siding
- Exterior Features
- Garden
- Window Features
- Triple Pane Windows
- Security Features
- Carbon Monoxide Detector(s), Smoke Detector(s)
- Builder Name
- D.R. Horton, Inc
- Builder Source
- Public Records
Land Details
- PPA
- 0.00
Schools
- Elementary School
- Sage Canyon
- Middle School
- Mesa
- High School
- Douglas County
Walk Score®
Contact Agent
executed in 1.498 sec.




