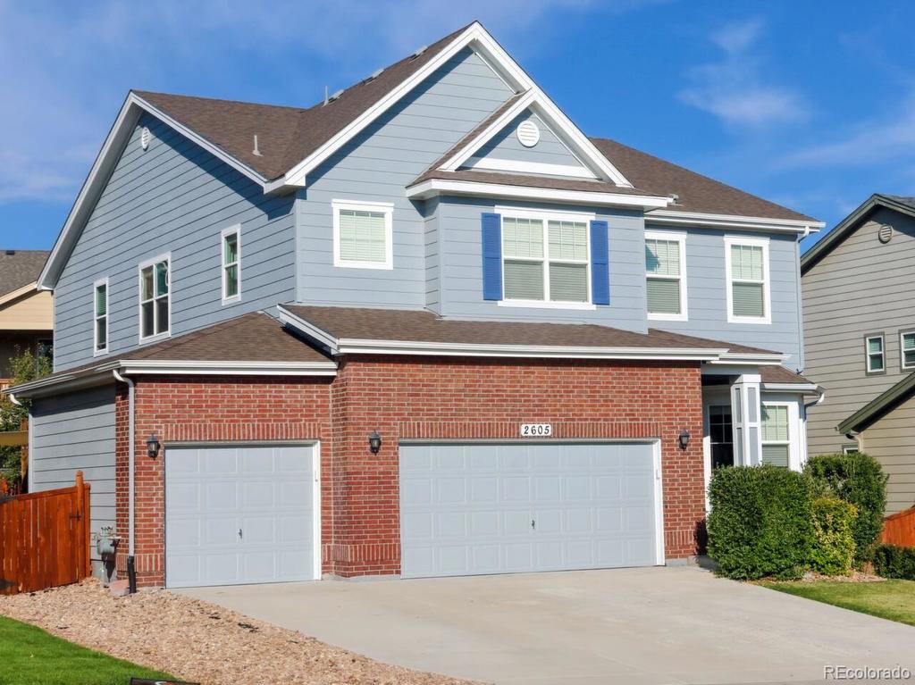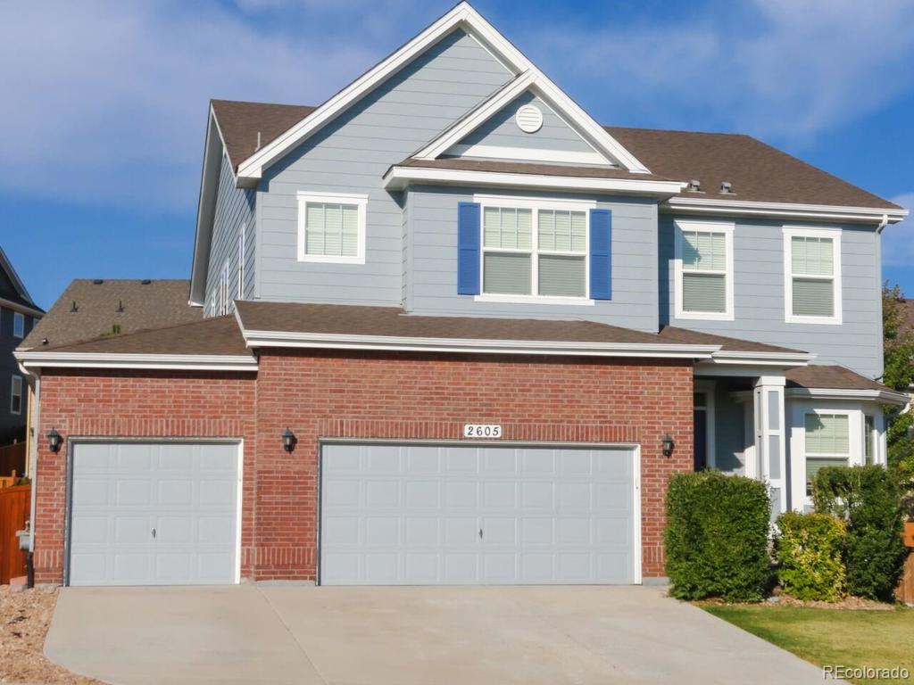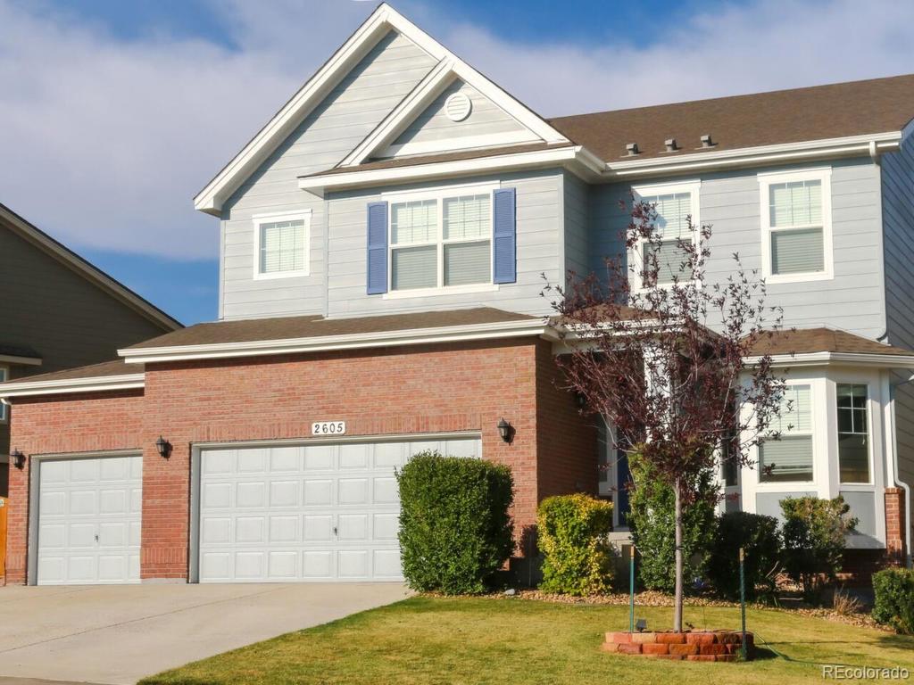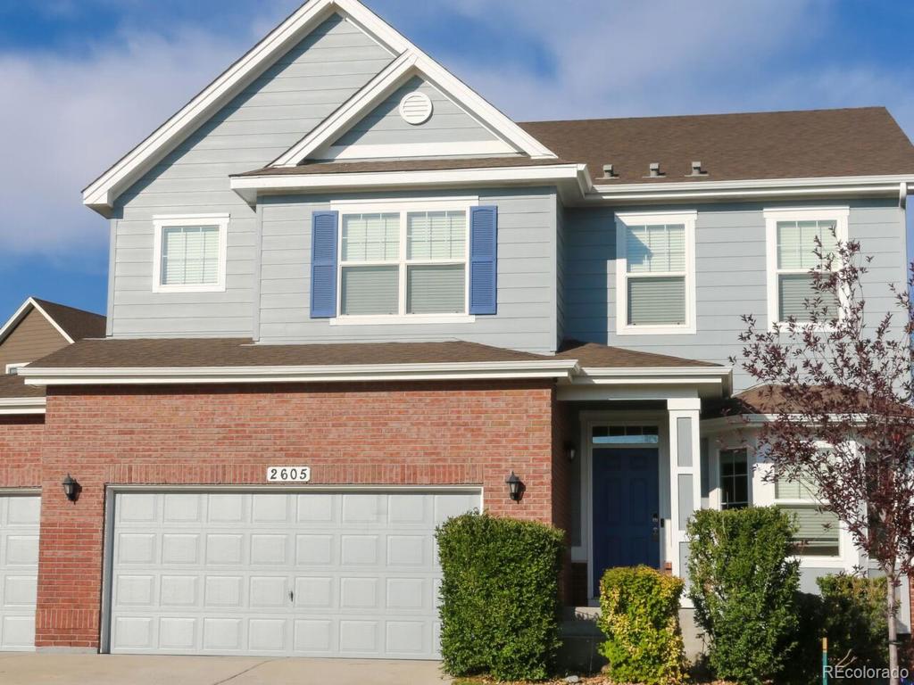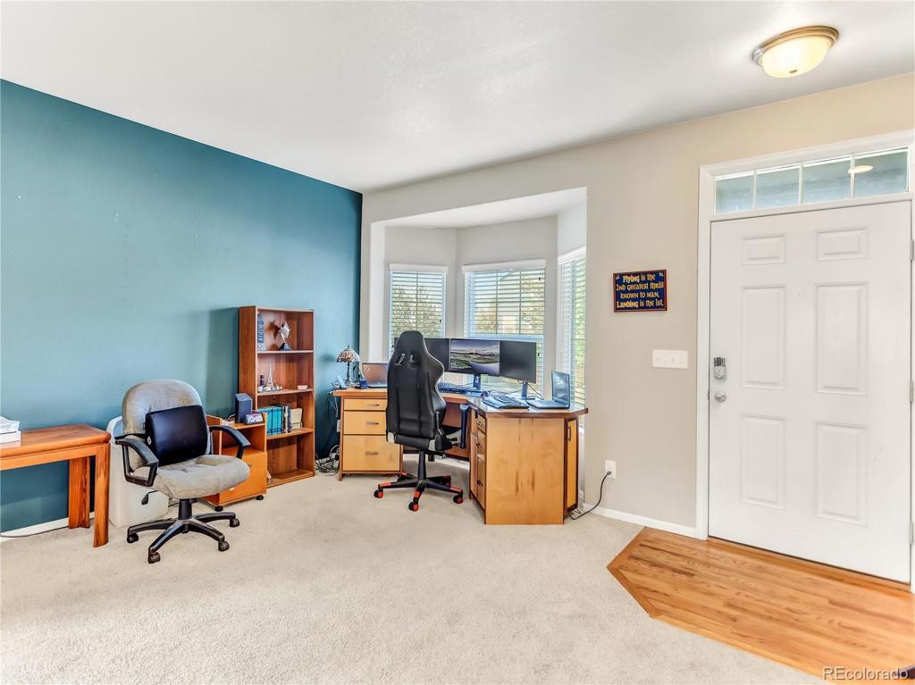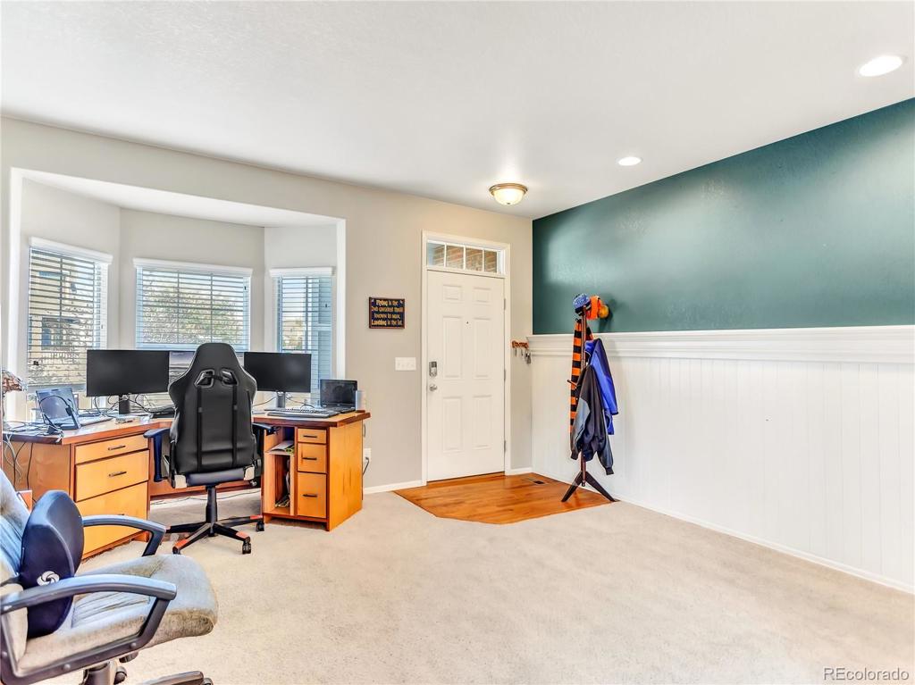2605 Paint Pony Circle
Castle Rock, CO 80108 — Douglas County — Castle Oaks Estates NeighborhoodResidential $640,000 Sold Listing# 2317249
4 beds 4 baths 4632.00 sqft Lot size: 6534.00 sqft 0.15 acres 2011 build
Updated: 12-29-2021 09:59am
Property Description
Wow! $10K price reduction.Priced reduced to sell! Welcome Home! Beautiful 2-story home in Castle Oaks Estates. Step inside onto the oak floors and take in the open floor plan with plenty of natural light. Enjoy the sunrises from the living room with a 3-bay window that flows into the ample-sized formal dining room. The kitchen features 42’ staggered birch cabinets with stainless steel kitchen appliances and plenty of counter space. The spacious family room has a cozy gas fireplace with an inset. There are sliding glass doors in the eat-in kitchen area that leads out onto the patio with sunscreens. The second floor has a roomy loft that can be used as an office, gym or additional family room area. The large master bedroom has an ensuite 5-piece bathroom and walk-in closet. The guest bedroom has its own private full bathroom. The third and fourth bedrooms are nicely sized. The basement is unfinished for you to make it what you want or use as a storage area. Conveniently located near restaurants, shopping and easy access to I25.This home also has a split Furnace and A/C system. The upstairs has a separate unit from the Main level.
Listing Details
- Property Type
- Residential
- Listing#
- 2317249
- Source
- REcolorado (Denver)
- Last Updated
- 12-29-2021 09:59am
- Status
- Sold
- Status Conditions
- None Known
- Der PSF Total
- 138.17
- Off Market Date
- 11-22-2021 12:00am
Property Details
- Property Subtype
- Single Family Residence
- Sold Price
- $640,000
- Original Price
- $735,900
- List Price
- $640,000
- Location
- Castle Rock, CO 80108
- SqFT
- 4632.00
- Year Built
- 2011
- Acres
- 0.15
- Bedrooms
- 4
- Bathrooms
- 4
- Parking Count
- 1
- Levels
- Two
Map
Property Level and Sizes
- SqFt Lot
- 6534.00
- Lot Features
- Ceiling Fan(s), Eat-in Kitchen, Five Piece Bath, High Ceilings, High Speed Internet, Kitchen Island, Laminate Counters, Open Floorplan, Pantry, Smoke Free, Vaulted Ceiling(s), Walk-In Closet(s)
- Lot Size
- 0.15
- Foundation Details
- Concrete Perimeter
- Basement
- Bath/Stubbed,Full,Unfinished
- Base Ceiling Height
- 8'
Financial Details
- PSF Total
- $138.17
- PSF Finished
- $199.00
- PSF Above Grade
- $199.00
- Previous Year Tax
- 4127.00
- Year Tax
- 2020
- Is this property managed by an HOA?
- Yes
- Primary HOA Management Type
- Professionally Managed
- Primary HOA Name
- Castle Oaks Estates Master Association
- Primary HOA Phone Number
- 303.985.9623
- Primary HOA Website
- https://terainliving.com/
- Primary HOA Amenities
- Clubhouse,Fitness Center,Playground,Pool,Spa/Hot Tub,Tennis Court(s),Trail(s)
- Primary HOA Fees Included
- Maintenance Grounds, Recycling, Trash
- Primary HOA Fees
- 230.00
- Primary HOA Fees Frequency
- Quarterly
- Primary HOA Fees Total Annual
- 920.00
Interior Details
- Interior Features
- Ceiling Fan(s), Eat-in Kitchen, Five Piece Bath, High Ceilings, High Speed Internet, Kitchen Island, Laminate Counters, Open Floorplan, Pantry, Smoke Free, Vaulted Ceiling(s), Walk-In Closet(s)
- Appliances
- Dishwasher, Disposal, Gas Water Heater, Microwave, Range, Refrigerator, Self Cleaning Oven
- Electric
- Central Air
- Flooring
- Carpet, Vinyl, Wood
- Cooling
- Central Air
- Heating
- Forced Air, Natural Gas
- Fireplaces Features
- Family Room
- Utilities
- Cable Available, Electricity Connected, Natural Gas Connected
Exterior Details
- Features
- Private Yard, Rain Gutters
- Patio Porch Features
- Covered,Front Porch,Patio
- Water
- Public
- Sewer
- Public Sewer
Garage & Parking
- Parking Spaces
- 1
- Parking Features
- Concrete, Oversized
Exterior Construction
- Roof
- Composition
- Construction Materials
- Brick, Cement Siding, Frame, Other
- Architectural Style
- Contemporary
- Exterior Features
- Private Yard, Rain Gutters
- Window Features
- Double Pane Windows, Window Treatments
- Security Features
- Carbon Monoxide Detector(s),Smoke Detector(s),Video Doorbell
- Builder Name
- D.R. Horton, Inc
- Builder Source
- Public Records
Land Details
- PPA
- 4266666.67
- Road Frontage Type
- Public Road
- Road Responsibility
- Public Maintained Road
- Road Surface Type
- Paved
Schools
- Elementary School
- Sage Canyon
- Middle School
- Mesa
- High School
- Douglas County
Walk Score®
Listing Media
- Virtual Tour
- Click here to watch tour
Contact Agent
executed in 1.734 sec.




