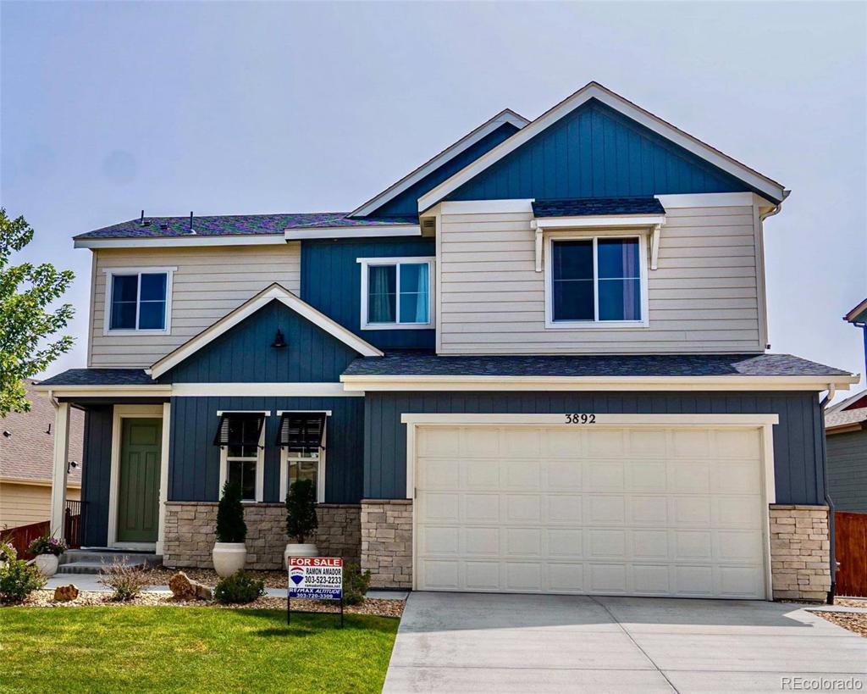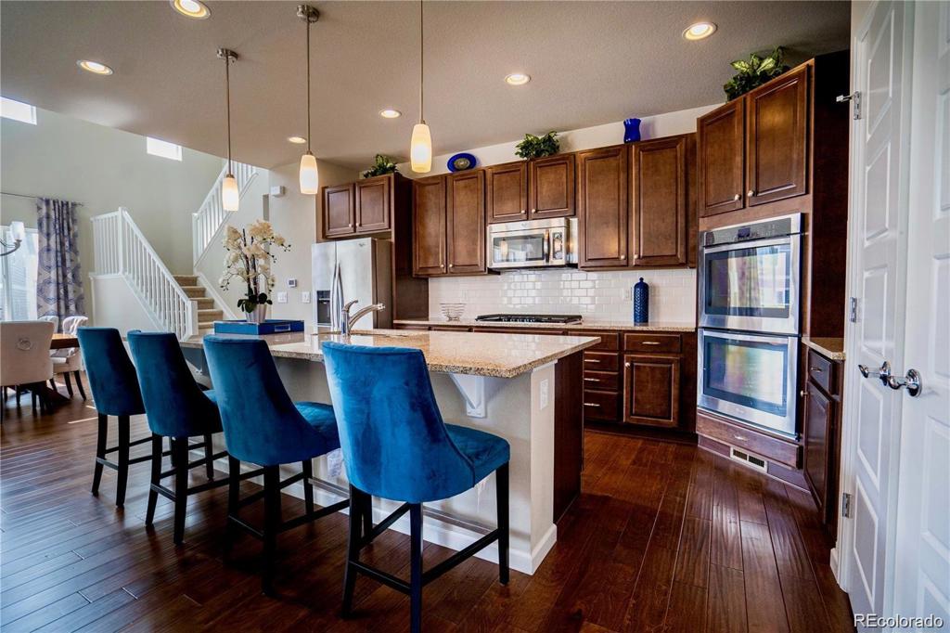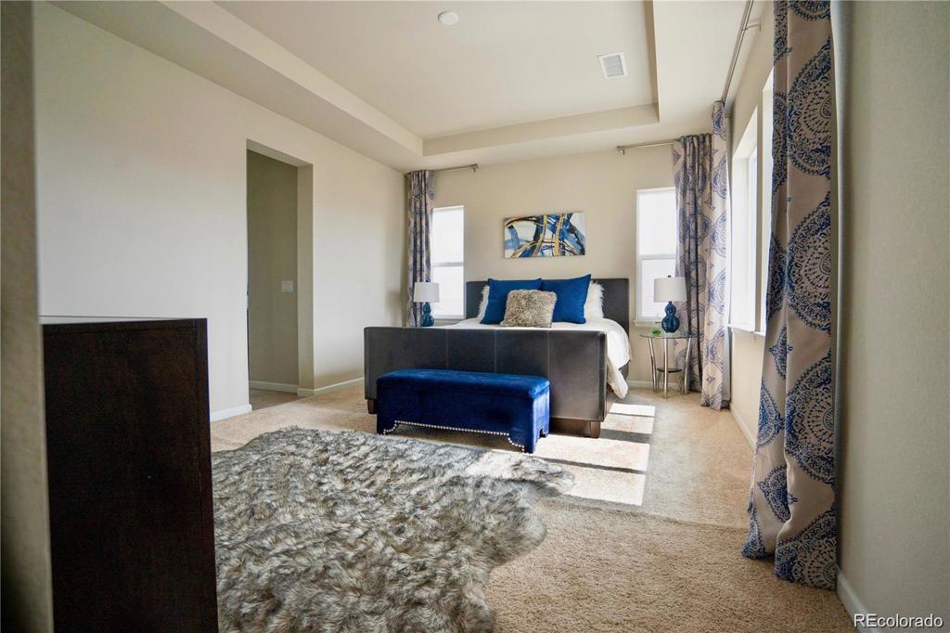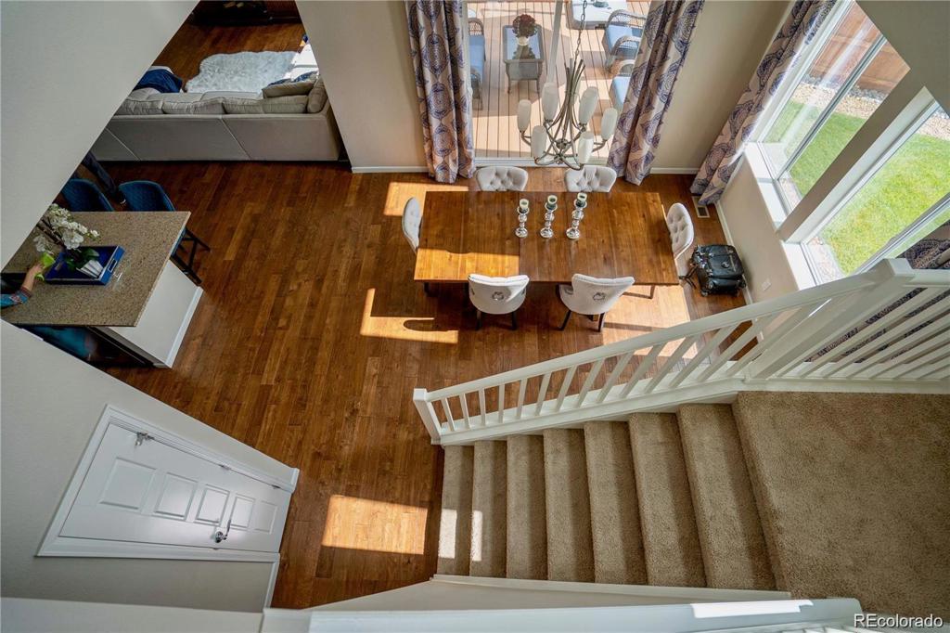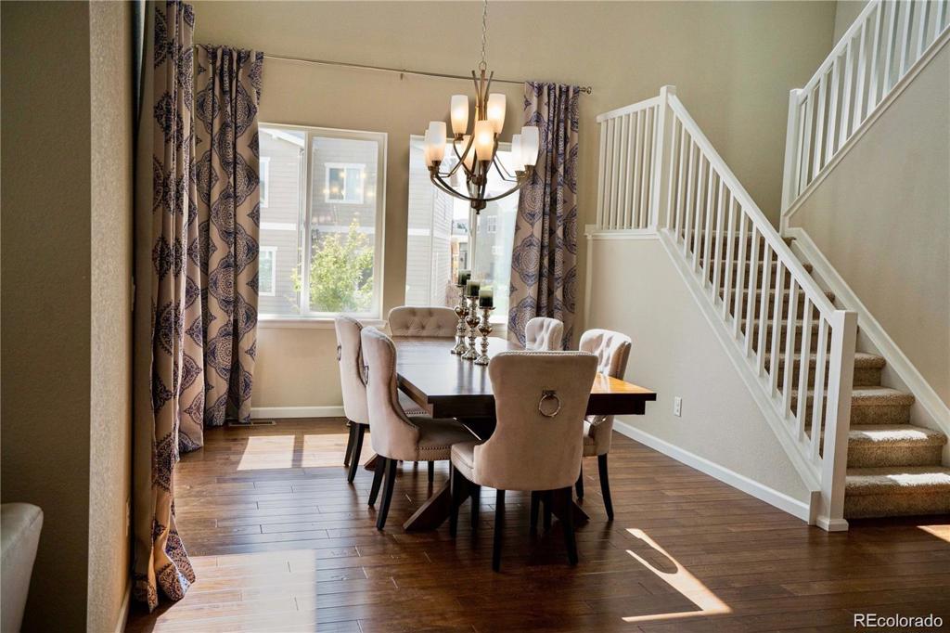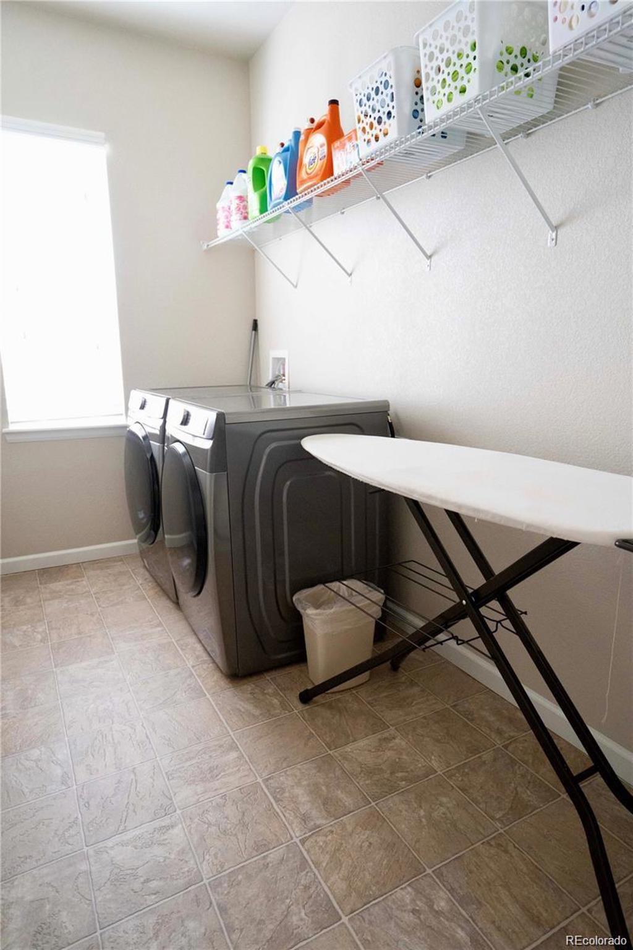3892 Long Rifle Drive
Castle Rock, CO 80108 — Douglas County — Castle Oaks Estates NeighborhoodResidential $540,000 Sold Listing# 2686884
4 beds 4 baths 3698.00 sqft Lot size: 7579.00 sqft 0.17 acres 2016 build
Updated: 11-10-2020 10:11am
Property Description
Exquisite Model like home in spacious premium lot and 3 car garage is waiting for you. The spacious kitchen showcases abundant cabinetry, slab granite, pantry, large island and all stainless appliances included. Master Bedroom features a relaxing suite, 5 Piece master ensuite with its own spacious walk-in closet with plenty of windows! The full-size, unfinished basement provides plenty of storage and is awaiting your finishing touches. Enjoy Terrain amenities including two pools, play parks, dog parks, and trails located walking distance or bike to. Terrain also has the McMurdo Gulch Trail, Wrangler Park, Ravenwood Park, and Sage Canyon Elementary within its boundaries and top rated schools. Located just minutes to premium retail and restaurants. Don't wait on this one.
Listing Details
- Property Type
- Residential
- Listing#
- 2686884
- Source
- REcolorado (Denver)
- Last Updated
- 11-10-2020 10:11am
- Status
- Sold
- Status Conditions
- None Known
- Der PSF Total
- 146.02
- Off Market Date
- 09-27-2020 12:00am
Property Details
- Property Subtype
- Single Family Residence
- Sold Price
- $540,000
- Original Price
- $555,000
- List Price
- $540,000
- Location
- Castle Rock, CO 80108
- SqFT
- 3698.00
- Year Built
- 2016
- Acres
- 0.17
- Bedrooms
- 4
- Bathrooms
- 4
- Parking Count
- 1
- Levels
- Two
Map
Property Level and Sizes
- SqFt Lot
- 7579.00
- Lot Features
- Ceiling Fan(s), Central Vacuum, Eat-in Kitchen, Granite Counters, Master Suite, Pantry, Smoke Free, Walk-In Closet(s)
- Lot Size
- 0.17
- Basement
- Unfinished
- Common Walls
- No Common Walls
Financial Details
- PSF Total
- $146.02
- PSF Finished
- $215.23
- PSF Above Grade
- $215.23
- Previous Year Tax
- 3918.00
- Year Tax
- 2019
- Is this property managed by an HOA?
- Yes
- Primary HOA Management Type
- Professionally Managed
- Primary HOA Name
- TMMC Property Management
- Primary HOA Phone Number
- 303-985-6923
- Primary HOA Amenities
- Clubhouse,Playground,Pool,Spa/Hot Tub
- Primary HOA Fees Included
- Maintenance Grounds, Recycling, Trash
- Primary HOA Fees
- 220.00
- Primary HOA Fees Frequency
- Quarterly
- Primary HOA Fees Total Annual
- 880.00
Interior Details
- Interior Features
- Ceiling Fan(s), Central Vacuum, Eat-in Kitchen, Granite Counters, Master Suite, Pantry, Smoke Free, Walk-In Closet(s)
- Appliances
- Cooktop, Dishwasher, Disposal, Double Oven, Microwave, Oven, Refrigerator
- Electric
- Central Air
- Cooling
- Central Air
- Heating
- Forced Air
Exterior Details
- Features
- Balcony, Garden, Private Yard, Smart Irrigation
- Patio Porch Features
- Deck,Front Porch,Patio
- Water
- Public
- Sewer
- Public Sewer
Room Details
# |
Type |
Dimensions |
L x W |
Level |
Description |
|---|---|---|---|---|---|
| 1 | Master Bedroom | - |
- |
Upper |
|
| 2 | Bedroom | - |
- |
Upper |
|
| 3 | Bedroom | - |
- |
Upper |
|
| 4 | Bedroom | - |
- |
Upper |
|
| 5 | Master Bathroom (Full) | - |
- |
Upper |
|
| 6 | Bathroom (Full) | - |
- |
Upper |
|
| 7 | Bathroom (Full) | - |
- |
Upper |
|
| 8 | Bathroom (1/2) | - |
- |
Main |
|
| 9 | Laundry | - |
- |
Upper |
|
| 10 | Office | - |
- |
Main |
Garage & Parking
- Parking Spaces
- 1
- Parking Features
- Dry Walled, Finished, Oversized Door
| Type | # of Spaces |
L x W |
Description |
|---|---|---|---|
| Carport (Attached) | 3 |
- |
Exterior Construction
- Roof
- Composition
- Construction Materials
- Frame
- Architectural Style
- Contemporary
- Exterior Features
- Balcony, Garden, Private Yard, Smart Irrigation
- Window Features
- Double Pane Windows
- Security Features
- Carbon Monoxide Detector(s),Smoke Detector(s)
- Builder Name
- TRI Pointe Homes
- Builder Source
- Public Records
Land Details
- PPA
- 3176470.59
Schools
- Elementary School
- Sage Canyon
- Middle School
- Mesa
- High School
- Douglas County
Walk Score®
Listing Media
- Virtual Tour
- Click here to watch tour
Contact Agent
executed in 1.519 sec.




