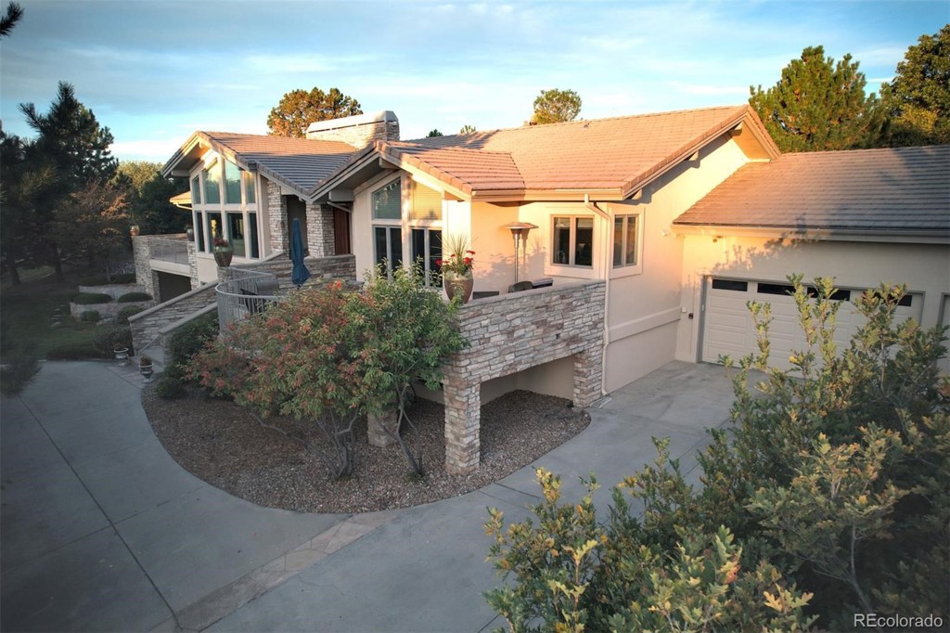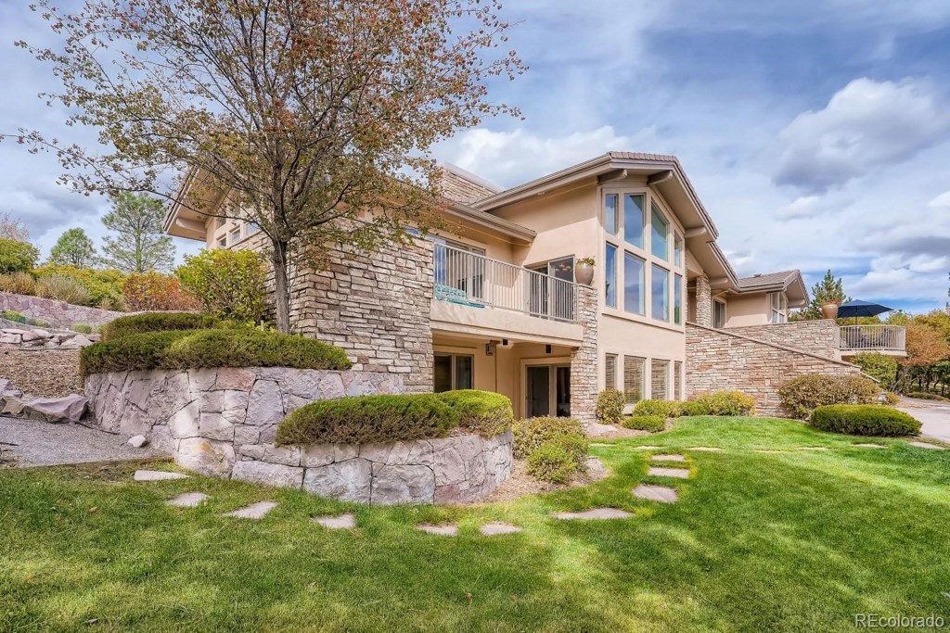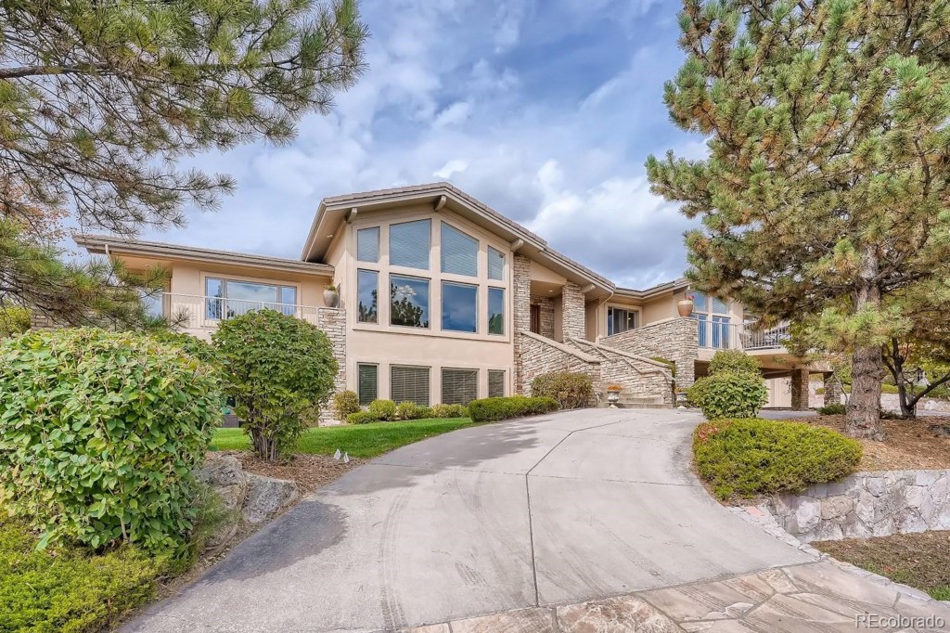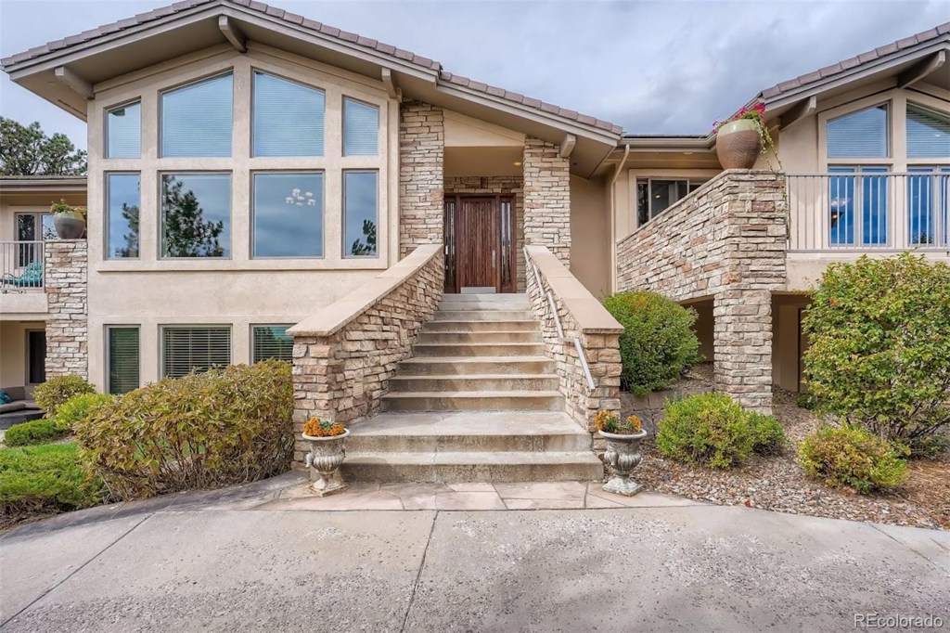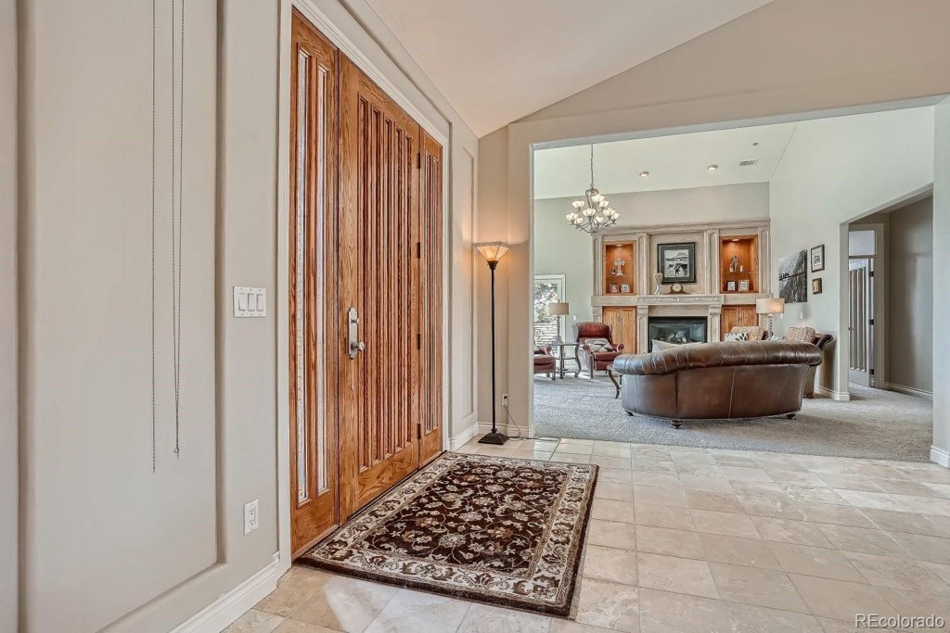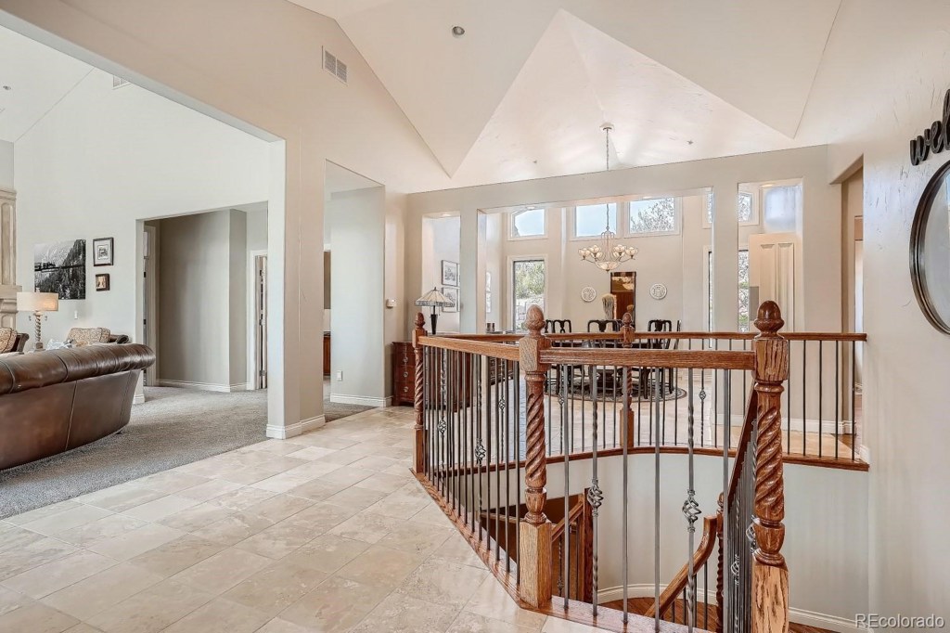712 Golf Club Drive
Castle Rock, CO 80108 — Douglas County — Castle Pines Village NeighborhoodResidential $1,850,000 Expired Listing# 7006146
5 beds 6 baths 6132.00 sqft Lot size: 25700.40 sqft 0.59 acres 2000 build
Updated: 04-06-2022 04:42pm
Property Description
Gorgeous Custom Home on a one of a kind lot in the prestigious Castle Pines Village. Open concept architecture and thoughtful window placement usher in the beauty of Colorado living from the outside. The expansive Great room welcomes in the natural sunlight while perfectly framing the unique view of The Castle Rock! *Newly Refinished Hardwoods * 3 Fireplaces *Hand Troweled Texture* Custom Railings and Iron Rails* Tray Ceilings *Vaulted Ceilings *New Paint *New Carpet *Gourmet Kitchen* Granite* Island* Butler's Pantry* Hearth Room* Pantry* Main Floor Executive Office* Luxury Woodwork* Spacious Decks w/ Breathtaking Views* Secondary Bedrooms feature En-Suite Bathrooms and Walk-In Closets * Spectacular Master Suite includes Master Bathroom with Radiant Floors and Large Walk-in Closets. Beautifully Finished walk-out is designed for entertaining and making memories! * Cozy Family Room *Wet Bar *Workout Room* Other Home Features: *Central Vac* The Home is one block from the Castle Pines Golf Course. Whether relaxing or entertaining, there is an abundance of outdoor and indoor living space for everyone to enjoy!
Listing Details
- Property Type
- Residential
- Listing#
- 7006146
- Source
- REcolorado (Denver)
- Last Updated
- 04-06-2022 04:42pm
- Status
- Expired
- Der PSF Total
- 301.70
- Off Market Date
- 01-13-2022 12:00am
Property Details
- Property Subtype
- Single Family Residence
- Sold Price
- $1,850,000
- Original Price
- $1,850,000
- List Price
- $1,850,000
- Location
- Castle Rock, CO 80108
- SqFT
- 6132.00
- Year Built
- 2000
- Acres
- 0.59
- Bedrooms
- 5
- Bathrooms
- 6
- Parking Count
- 1
- Levels
- One
Map
Property Level and Sizes
- SqFt Lot
- 25700.40
- Lot Features
- Audio/Video Controls, Breakfast Nook, Built-in Features, Ceiling Fan(s), Central Vacuum, Eat-in Kitchen, Five Piece Bath, Granite Counters, High Ceilings, Jet Action Tub, Kitchen Island, Open Floorplan, Pantry, Primary Suite, Smoke Free, Vaulted Ceiling(s), Wet Bar
- Lot Size
- 0.59
- Basement
- Finished,Full,Walk-Out Access
- Base Ceiling Height
- 10ft
- Common Walls
- No Common Walls
Financial Details
- PSF Total
- $301.70
- PSF Finished
- $318.97
- PSF Above Grade
- $607.15
- Previous Year Tax
- 9484.00
- Year Tax
- 2020
- Is this property managed by an HOA?
- Yes
- Primary HOA Management Type
- Professionally Managed
- Primary HOA Name
- Castle Pines Home Owners Association
- Primary HOA Phone Number
- 303-814-1345
- Primary HOA Website
- thevillagecastlepines.com
- Primary HOA Amenities
- Clubhouse,Gated,Pool,Security,Spa/Hot Tub
- Primary HOA Fees Included
- Capital Reserves, Maintenance Grounds, Recycling, Road Maintenance, Security, Snow Removal
- Primary HOA Fees
- 300.00
- Primary HOA Fees Frequency
- Monthly
- Primary HOA Fees Total Annual
- 3600.00
Interior Details
- Interior Features
- Audio/Video Controls, Breakfast Nook, Built-in Features, Ceiling Fan(s), Central Vacuum, Eat-in Kitchen, Five Piece Bath, Granite Counters, High Ceilings, Jet Action Tub, Kitchen Island, Open Floorplan, Pantry, Primary Suite, Smoke Free, Vaulted Ceiling(s), Wet Bar
- Appliances
- Bar Fridge, Dishwasher, Disposal, Microwave, Oven, Refrigerator, Wine Cooler
- Electric
- Central Air
- Flooring
- Carpet, Tile, Wood
- Cooling
- Central Air
- Heating
- Radiant, Radiant Floor
- Fireplaces Features
- Basement,Family Room,Gas,Great Room
- Utilities
- Cable Available, Electricity Connected, Internet Access (Wired), Natural Gas Connected, Phone Connected
Exterior Details
- Features
- Balcony, Gas Grill, Lighting, Private Yard, Spa/Hot Tub
- Patio Porch Features
- Deck,Front Porch,Patio
- Lot View
- City, Mountain(s)
- Water
- Public
- Sewer
- Public Sewer
Garage & Parking
- Parking Spaces
- 1
- Parking Features
- Circular Driveway, Concrete, Finished, Lighted, Oversized
Exterior Construction
- Roof
- Concrete
- Construction Materials
- Brick, Frame, Stucco
- Architectural Style
- Mountain Contemporary,Traditional
- Exterior Features
- Balcony, Gas Grill, Lighting, Private Yard, Spa/Hot Tub
- Security Features
- Carbon Monoxide Detector(s),Smoke Detector(s)
- Builder Source
- Public Records
Land Details
- PPA
- 3135593.22
- Road Frontage Type
- Private Road
- Road Responsibility
- Private Maintained Road
- Road Surface Type
- Paved
Schools
- Elementary School
- Buffalo Ridge
- Middle School
- Rocky Heights
- High School
- Rock Canyon
Walk Score®
Contact Agent
executed in 2.636 sec.




