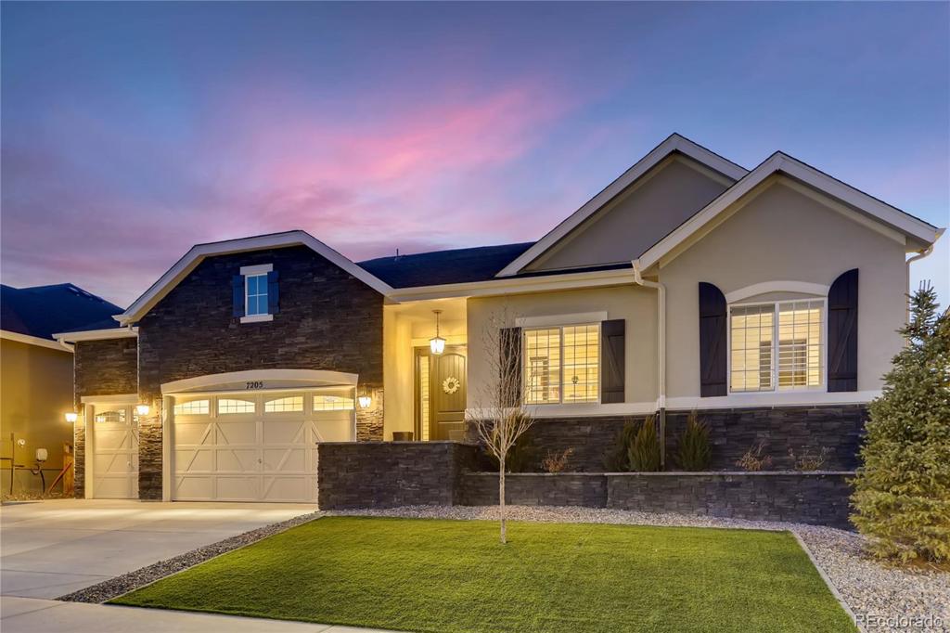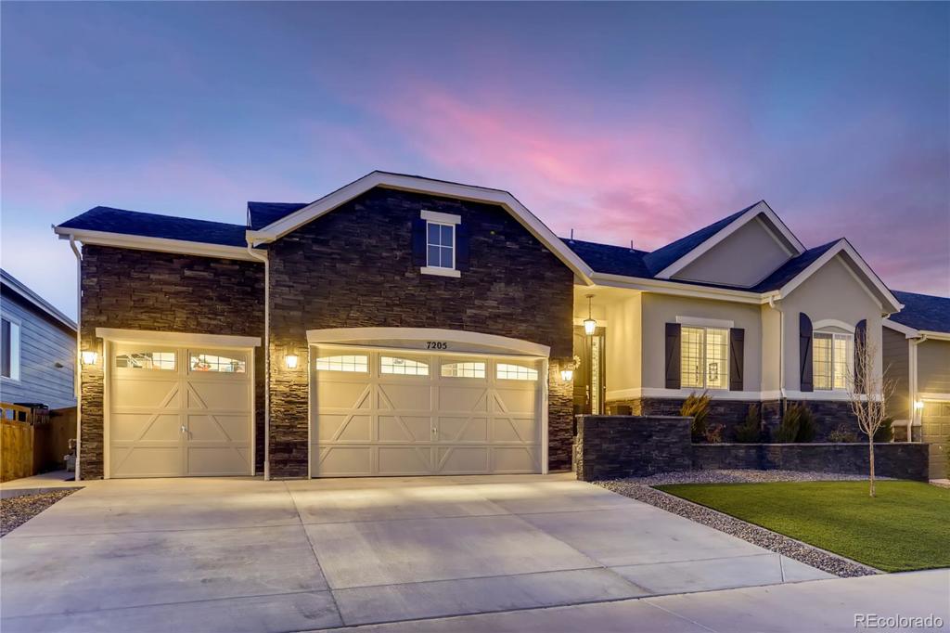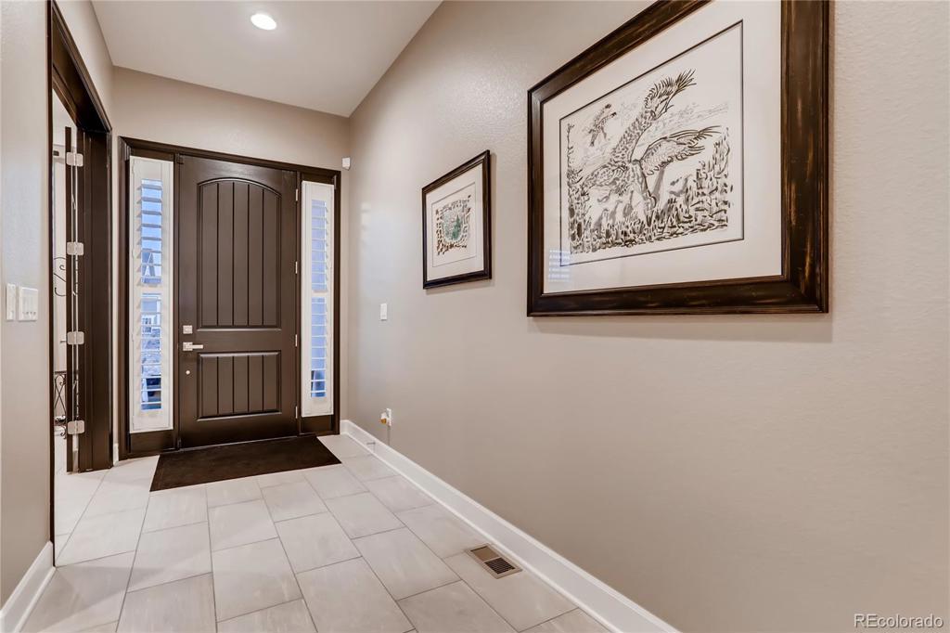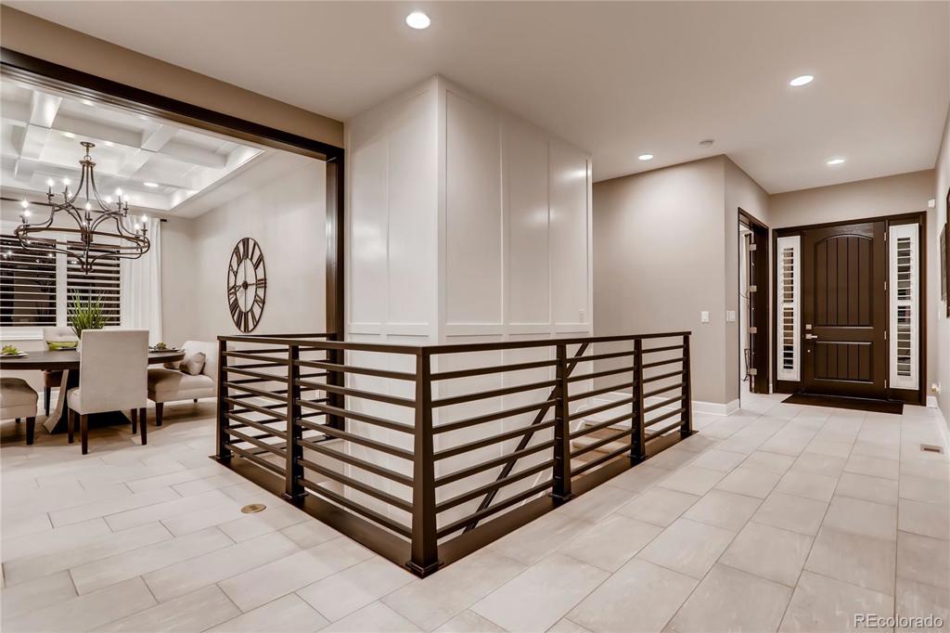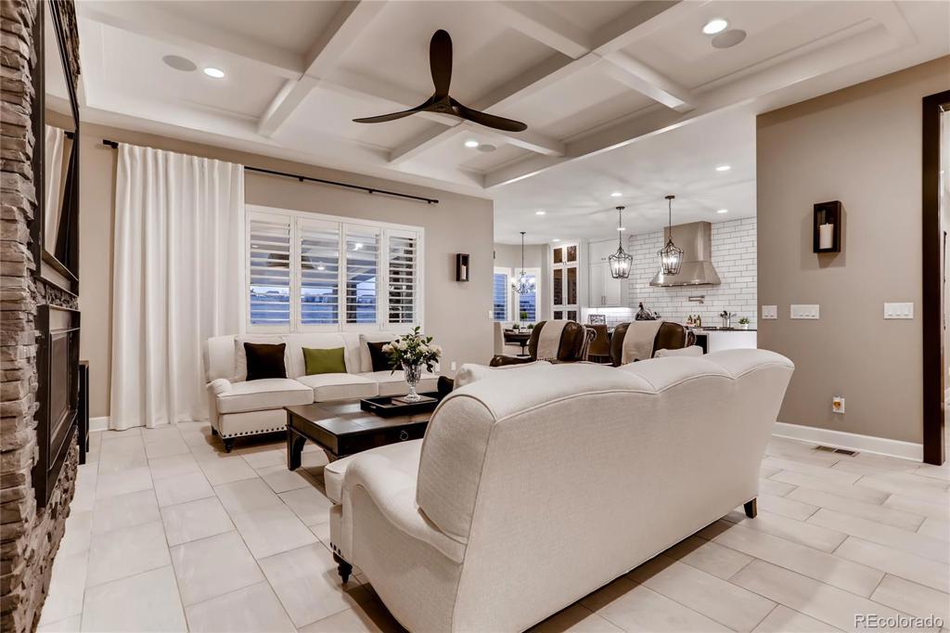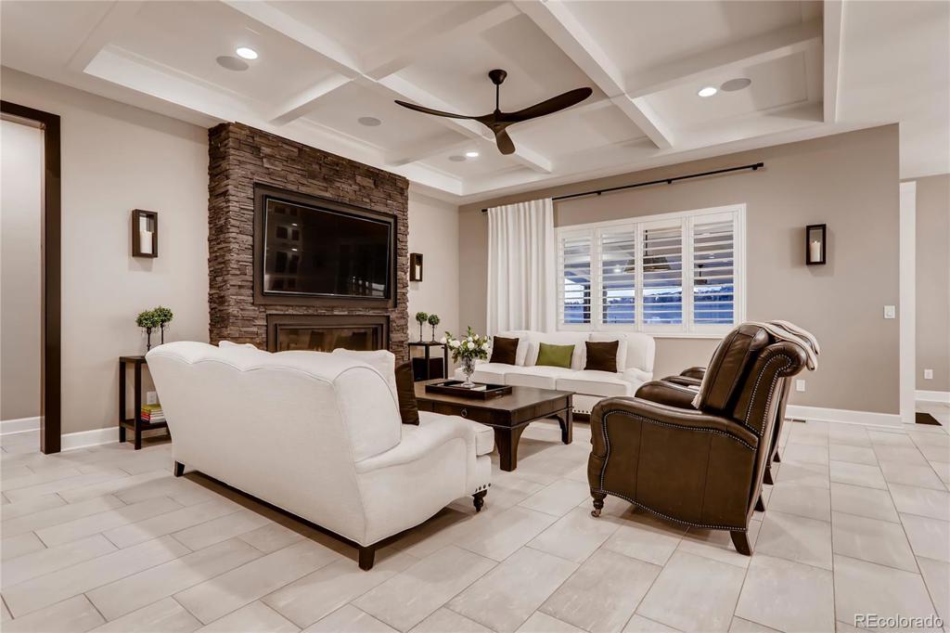7205 Greenwater Circle
Castle Rock, CO 80108 — Douglas County — Cobblestone Ranch NeighborhoodResidential $916,000 Sold Listing# 5178301
3 beds 4 baths 4654.00 sqft Lot size: 6969.60 sqft 0.16 acres 2018 build
Updated: 05-15-2021 03:01pm
Property Description
Stunning luxury custom ranch home with open space views overlooking the fields and trails of the Arapahoe Canal. No detail was overlooked on the interior or exterior of this amazing home in the highly sought after Cobblestone Ranch Neighborhood. With 10 ft ceilings throughout and 11 ft ceilings with custom woodwork in the owners' suite, dinning room and living room. The private office has beautiful glass double doors and gorgeous custom-built shelving. The pristine kitchen is a chef’s dream with professional gourmet appliances, an oversized custom refrigerator, built-in wine refrigerator, espresso machine, gas range, double ovens, a huge island and custom floor-to-ceiling cabinets.The open concept living room showcases a beautiful fireplace with the same stone on the fireplace as the exterior of the home. The views of open space from the backyard will take your breath away. Entertainers will delight in the large covered patio with an outdoor sound system, stone wall waterfall, outdoor kitchen with a gas grill, and very low maintenance yard with a putting green.The main floor features 2 bedrooms and 2.5 bathrooms. The half bathroom has more gorgeous board and batten walls and a custom sink. The owners' suite is everything you hope for with amazing wood ceilings, plantation shutters, spa like finishes in the bathroom and an unbelievable walk-in closet with tons of storage.The basement has over 2,300 square feet featuring a media room, living space, kitchenette, guest room, full bathroom, flex space and even extra storage.The immaculate 3-car garage is dry-walled and painted, has an abundance of storage, tiled floor, an electric vehicle charging station and direct access to the backyard. This is an extremely rare opportunity to own a custom ranch with unobstructed open space views. Don’t miss your chance at this serene luxury escape from the outside world.
Listing Details
- Property Type
- Residential
- Listing#
- 5178301
- Source
- REcolorado (Denver)
- Last Updated
- 05-15-2021 03:01pm
- Status
- Sold
- Status Conditions
- None Known
- Der PSF Total
- 196.82
- Off Market Date
- 04-22-2021 12:00am
Property Details
- Property Subtype
- Single Family Residence
- Sold Price
- $916,000
- Original Price
- $949,000
- List Price
- $916,000
- Location
- Castle Rock, CO 80108
- SqFT
- 4654.00
- Year Built
- 2018
- Acres
- 0.16
- Bedrooms
- 3
- Bathrooms
- 4
- Parking Count
- 1
- Levels
- One
Map
Property Level and Sizes
- SqFt Lot
- 6969.60
- Lot Features
- Audio/Video Controls, Breakfast Nook, Ceiling Fan(s), High Ceilings, Kitchen Island, Marble Counters, Master Suite, Open Floorplan, Smoke Free, Sound System, Walk-In Closet(s), Wet Bar
- Lot Size
- 0.16
- Basement
- Finished,Full
- Base Ceiling Height
- 9'
- Common Walls
- No Common Walls
Financial Details
- PSF Total
- $196.82
- PSF Finished
- $232.66
- PSF Above Grade
- $389.79
- Previous Year Tax
- 5680.00
- Year Tax
- 2020
- Is this property managed by an HOA?
- Yes
- Primary HOA Management Type
- Professionally Managed
- Primary HOA Name
- Cobblestone Ranch HOA
- Primary HOA Phone Number
- 303-459-4919
- Primary HOA Website
- https://www.cobblestoneranchowners.com/
- Primary HOA Fees
- 70.00
- Primary HOA Fees Frequency
- Monthly
- Primary HOA Fees Total Annual
- 840.00
Interior Details
- Interior Features
- Audio/Video Controls, Breakfast Nook, Ceiling Fan(s), High Ceilings, Kitchen Island, Marble Counters, Master Suite, Open Floorplan, Smoke Free, Sound System, Walk-In Closet(s), Wet Bar
- Appliances
- Bar Fridge, Dishwasher, Disposal, Double Oven, Dryer, Freezer, Gas Water Heater, Microwave, Oven, Range, Range Hood, Refrigerator, Self Cleaning Oven, Washer, Water Softener, Wine Cooler
- Electric
- Central Air
- Flooring
- Carpet, Tile
- Cooling
- Central Air
- Heating
- Forced Air
- Fireplaces Features
- Gas,Living Room
- Utilities
- Cable Available, Electricity Connected, Natural Gas Connected, Phone Available
Exterior Details
- Features
- Barbecue, Fire Pit, Gas Grill, Gas Valve, Lighting, Private Yard, Rain Gutters, Water Feature
- Patio Porch Features
- Covered,Patio
- Lot View
- Meadow
- Water
- Public
- Sewer
- Public Sewer
Garage & Parking
- Parking Spaces
- 1
- Parking Features
- 220 Volts, Concrete, Dry Walled, Electric Vehicle Charging Station (s), Exterior Access Door, Finished, Floor Coating
Exterior Construction
- Roof
- Composition
- Construction Materials
- Concrete, Frame, Stone, Vinyl Siding, Wood Siding
- Exterior Features
- Barbecue, Fire Pit, Gas Grill, Gas Valve, Lighting, Private Yard, Rain Gutters, Water Feature
- Window Features
- Window Coverings, Window Treatments
- Security Features
- Smoke Detector(s),Video Doorbell
- Builder Name
- Richmond American Homes
- Builder Source
- Public Records
Land Details
- PPA
- 5725000.00
- Road Frontage Type
- Public Road
- Road Responsibility
- Public Maintained Road
- Road Surface Type
- Paved
Schools
- Elementary School
- Franktown
- Middle School
- Sagewood
- High School
- Ponderosa
Walk Score®
Listing Media
- Virtual Tour
- Click here to watch tour
Contact Agent
executed in 1.714 sec.




