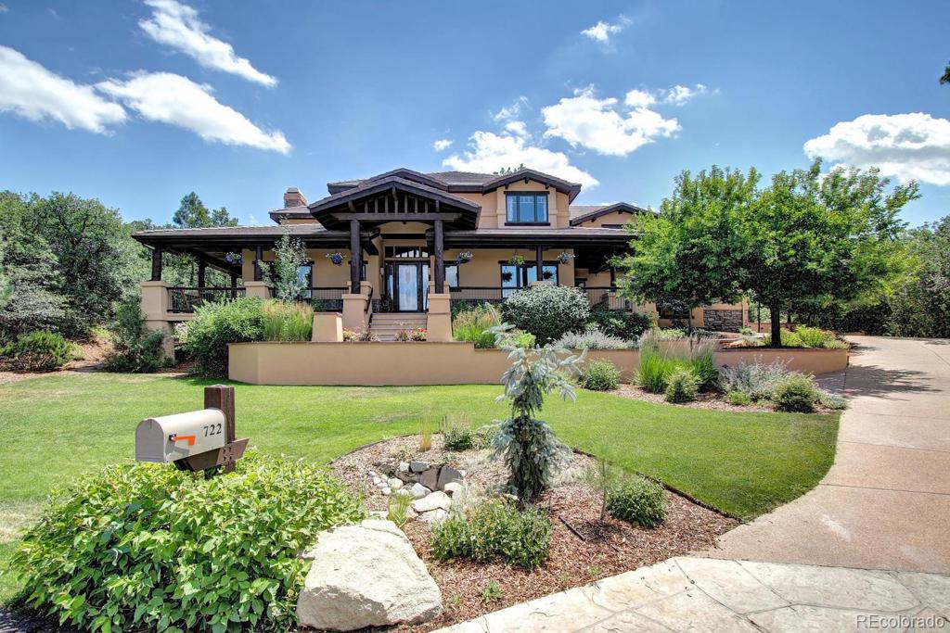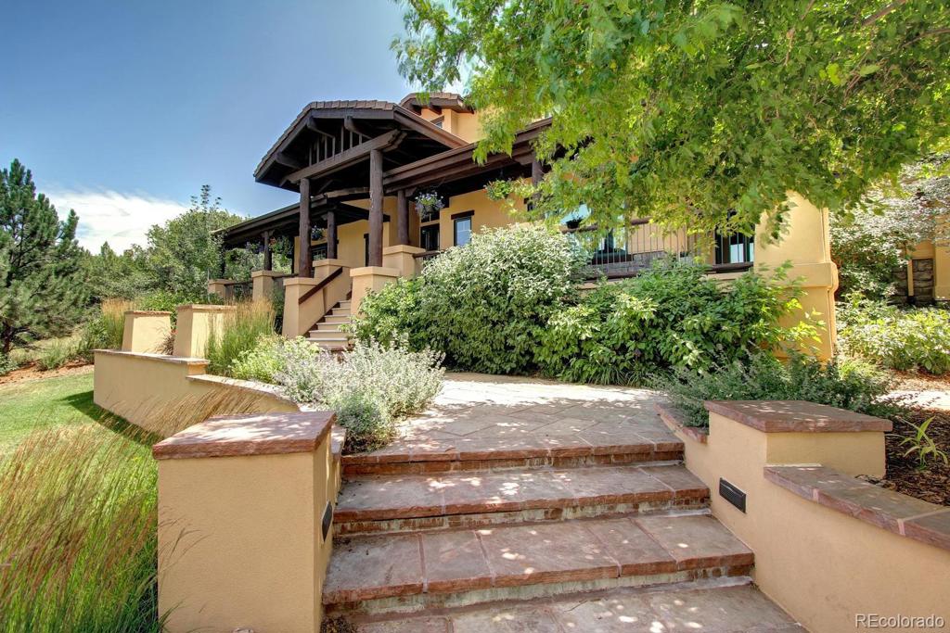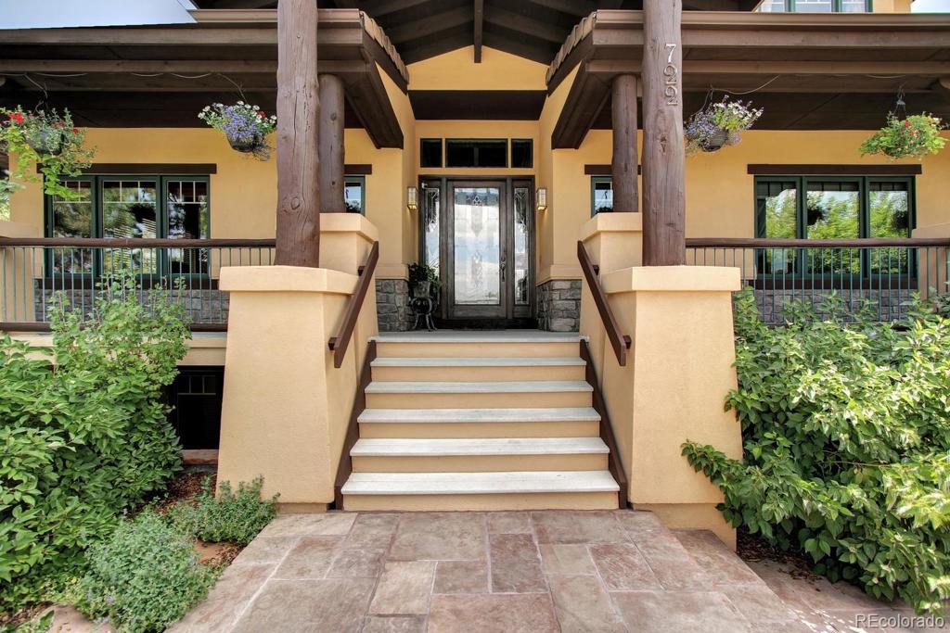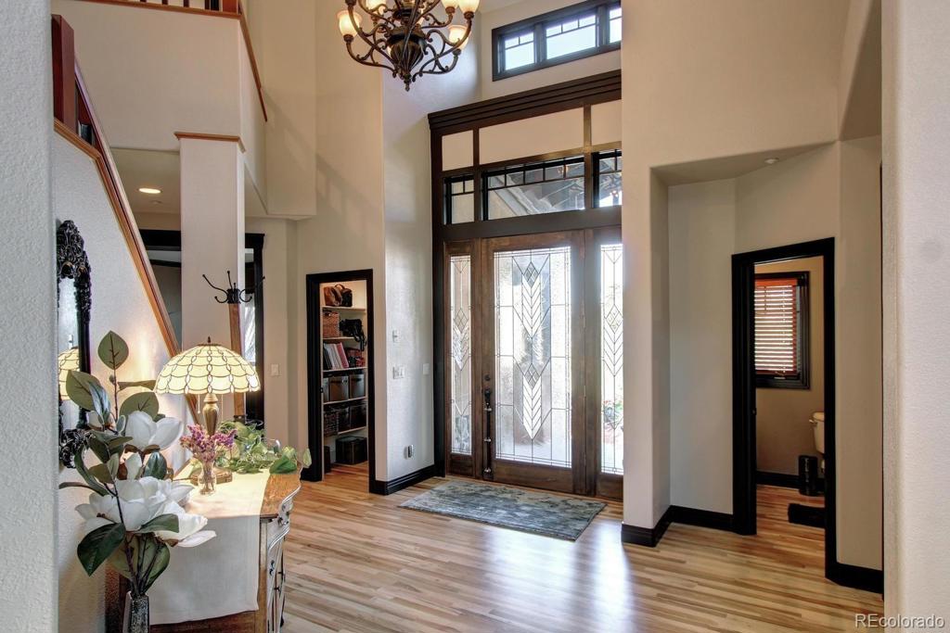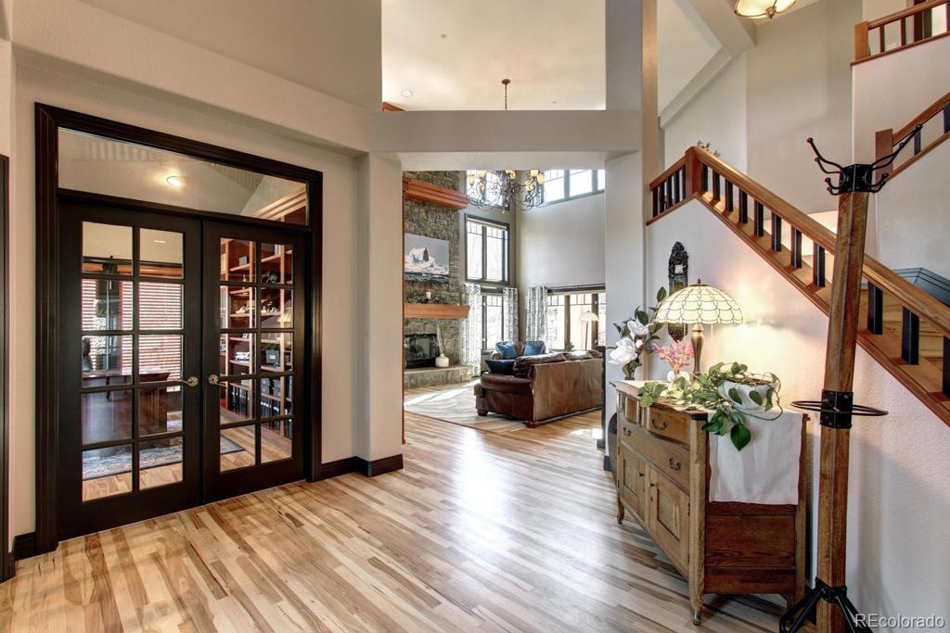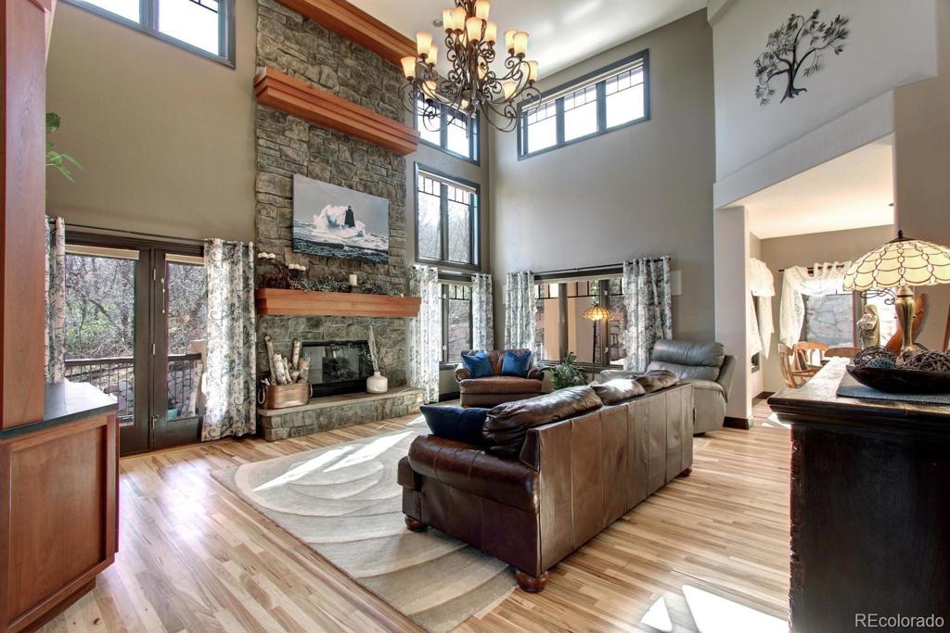722 Evening Star Drive
Castle Rock, CO 80108 — Douglas County — Castle Pines Village NeighborhoodResidential $1,225,000 Sold Listing# 7516380
5 beds 5 baths 6148.00 sqft Lot size: 21780.00 sqft 0.50 acres 2000 build
Updated: 03-17-2024 09:00pm
Property Description
PRIVACY! Luxury Living nestled in Castle Pines Village with Mountain Views! Lavish Custom Two-Story home with a Full Finished Basement. This Home is Adorned with Many Unique Features. Grand Foyer Entry with sweeping Staircase. Gourmet Kitchen with abundant Cabinets, Granite Counters w/Tile Backsplash, Large Island w/Eating Bar, Stainless Steel Appliances, Viking Double Ovens, Thermadore Refrigerator, Built-In Desk and Cabinets. Large Breakfast Nook with door out to patio; Beautiful wood floors throughout Main and upper floors. Two Story Ceiling Family Room with Stone Wall Fireplace w/Built-In Entertainment Niche and Bookshelves on either side along with a Door out to Wrap around maintenance free Covered Deck. Main Floor is finished out with a Study enhanced with full wall Wood Shelving; Formal Dining with Butler Pantry and Crown Molding; Den and Spacious Main Floor Laundry with Utility sink and Window. Upper Floor features Master Bedroom Suite w/sitting area, Fireplace and Balcony. Ensuite 5-piece Elegant Master Bath w/deep jetted tub, Marble Counters w/dual Vanities and Tile Surround Shower. Two Additional Bedrooms w/Jack-n-Jill Bathroom and individual Vanities; Additional 4th bedroom with own Full bath and mountain views! Lower level w/Family Room w/Game room area and Full Wet Bar; Bedroom, 3/4 Bath; Huge Craft/Work Room with Utility Sink/counter/cabinets, giant Workstation island with shelving/drawers, spacious Storage Room; Wine tasting room/cellar; and Majestic Home Theater. Splendid Outdoor living Patio with Built-In Cook Station with grill/cabinets/counter/fridge, Pergola, and Surround seating Fire Pit. 3-Car Attached Garage. Panoramic windows and custom window coverings throughout. Whole House Sound System and Central Vacuum. So much more to list - You don't want to miss this outstanding opportunity in Castle Pines!
Listing Details
- Property Type
- Residential
- Listing#
- 7516380
- Source
- REcolorado (Denver)
- Last Updated
- 03-17-2024 09:00pm
- Status
- Sold
- Status Conditions
- None Known
- Off Market Date
- 08-12-2020 12:00am
Property Details
- Property Subtype
- Single Family Residence
- Sold Price
- $1,225,000
- Original Price
- $1,298,750
- Location
- Castle Rock, CO 80108
- SqFT
- 6148.00
- Year Built
- 2000
- Acres
- 0.50
- Bedrooms
- 5
- Bathrooms
- 5
- Levels
- Two
Map
Property Level and Sizes
- SqFt Lot
- 21780.00
- Lot Features
- Breakfast Nook, Built-in Features, Ceiling Fan(s), Central Vacuum, Five Piece Bath, Granite Counters, Jack & Jill Bathroom, Kitchen Island, Marble Counters, Primary Suite, Pantry, Sound System, Utility Sink, Vaulted Ceiling(s), Walk-In Closet(s), Wet Bar, Wired for Data
- Lot Size
- 0.50
- Basement
- Finished, Full
Financial Details
- Previous Year Tax
- 10753.00
- Year Tax
- 2019
- Is this property managed by an HOA?
- Yes
- Primary HOA Name
- Castle Pines Village
- Primary HOA Phone Number
- 303-814-1345
- Primary HOA Amenities
- Fitness Center, Pool, Tennis Court(s)
- Primary HOA Fees Included
- Cable TV, Recycling, Trash
- Primary HOA Fees
- 300.00
- Primary HOA Fees Frequency
- Monthly
Interior Details
- Interior Features
- Breakfast Nook, Built-in Features, Ceiling Fan(s), Central Vacuum, Five Piece Bath, Granite Counters, Jack & Jill Bathroom, Kitchen Island, Marble Counters, Primary Suite, Pantry, Sound System, Utility Sink, Vaulted Ceiling(s), Walk-In Closet(s), Wet Bar, Wired for Data
- Appliances
- Cooktop, Dishwasher, Disposal, Double Oven, Microwave, Refrigerator, Self Cleaning Oven
- Electric
- Air Conditioning-Room, Central Air
- Flooring
- Carpet, Stone, Tile, Wood
- Cooling
- Air Conditioning-Room, Central Air
- Heating
- Forced Air, Natural Gas
- Fireplaces Features
- Family Room, Gas Log, Insert, Primary Bedroom
- Utilities
- Electricity Available, Electricity Connected, Natural Gas Available, Natural Gas Connected
Exterior Details
- Features
- Gas Grill
- Water
- Public
- Sewer
- Public Sewer
Garage & Parking
Exterior Construction
- Roof
- Concrete
- Construction Materials
- Frame, Other, Stucco
- Exterior Features
- Gas Grill
- Window Features
- Double Pane Windows, Window Treatments
- Security Features
- Security System, Smoke Detector(s)
- Builder Source
- Public Records
Land Details
- PPA
- 0.00
Schools
- Elementary School
- Buffalo Ridge
- Middle School
- Rocky Heights
- High School
- Rock Canyon
Walk Score®
Listing Media
- Virtual Tour
- Click here to watch tour
Contact Agent
executed in 1.524 sec.




