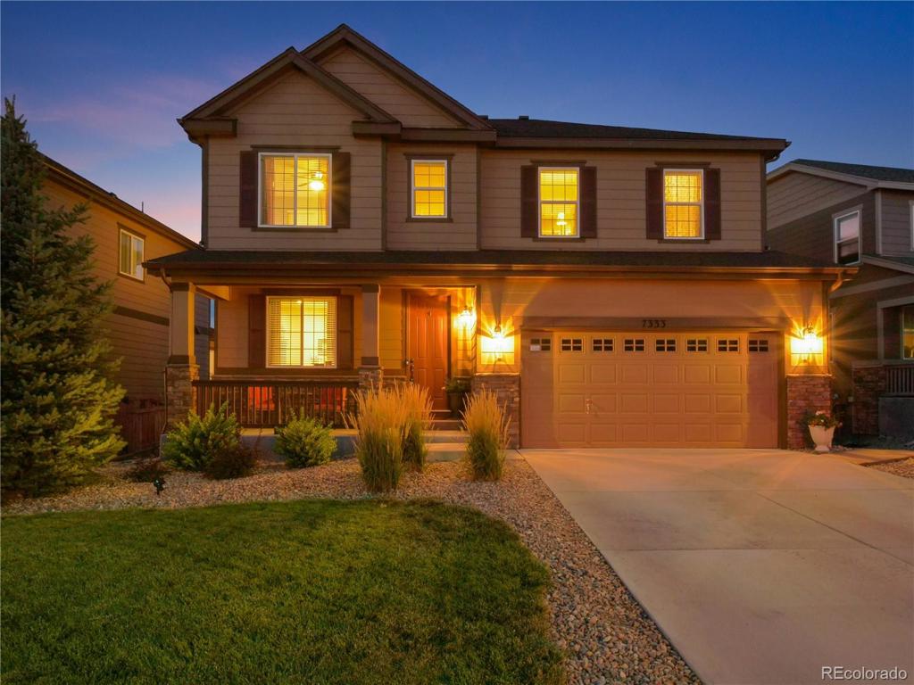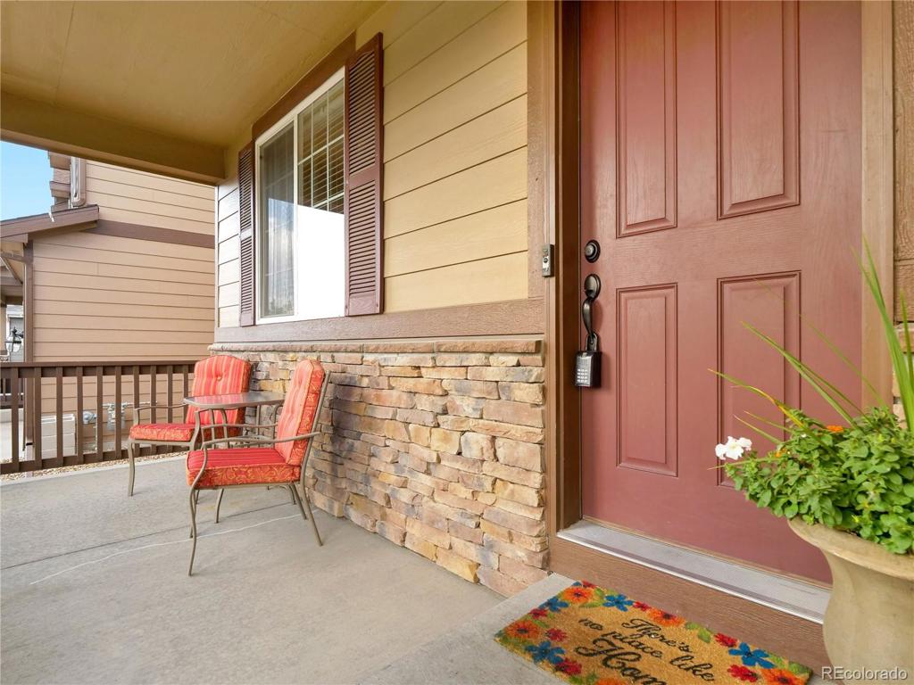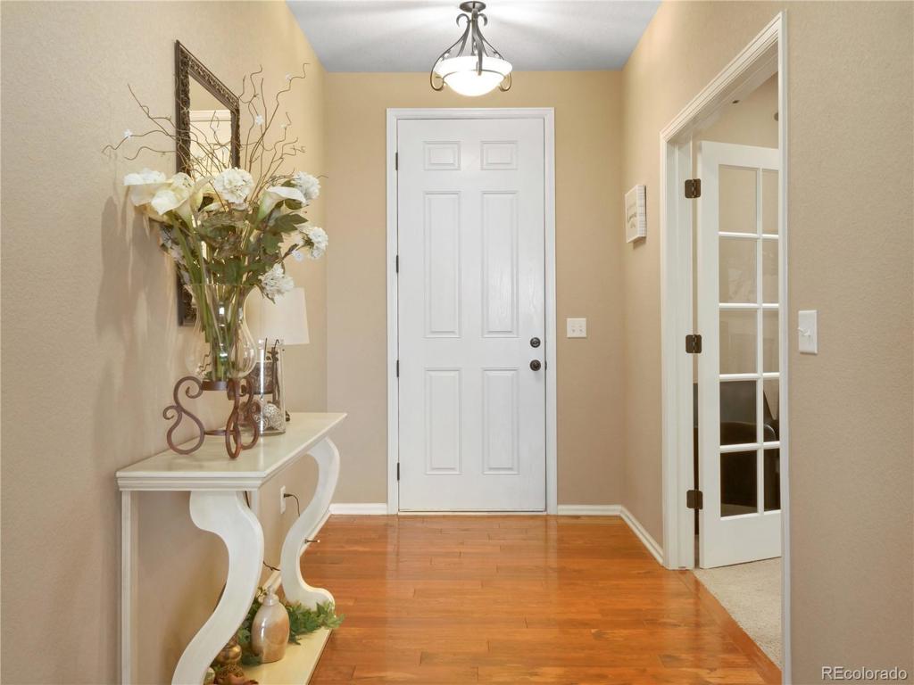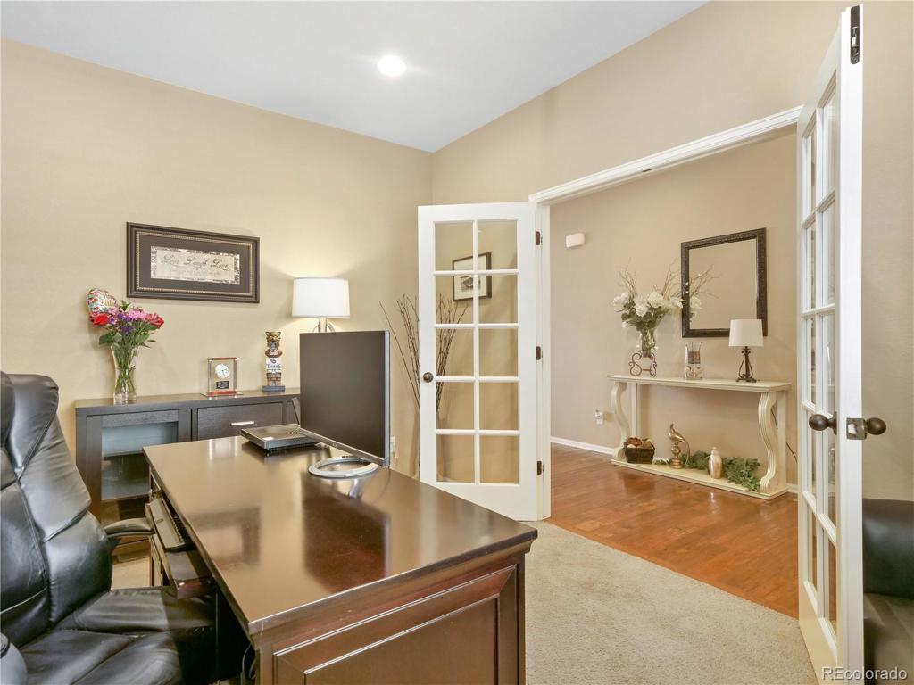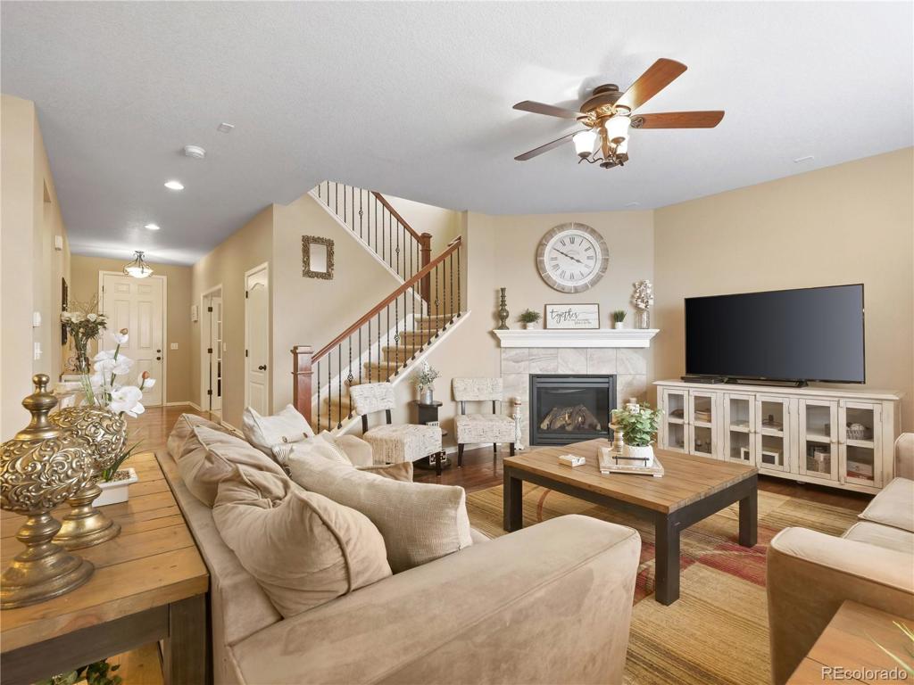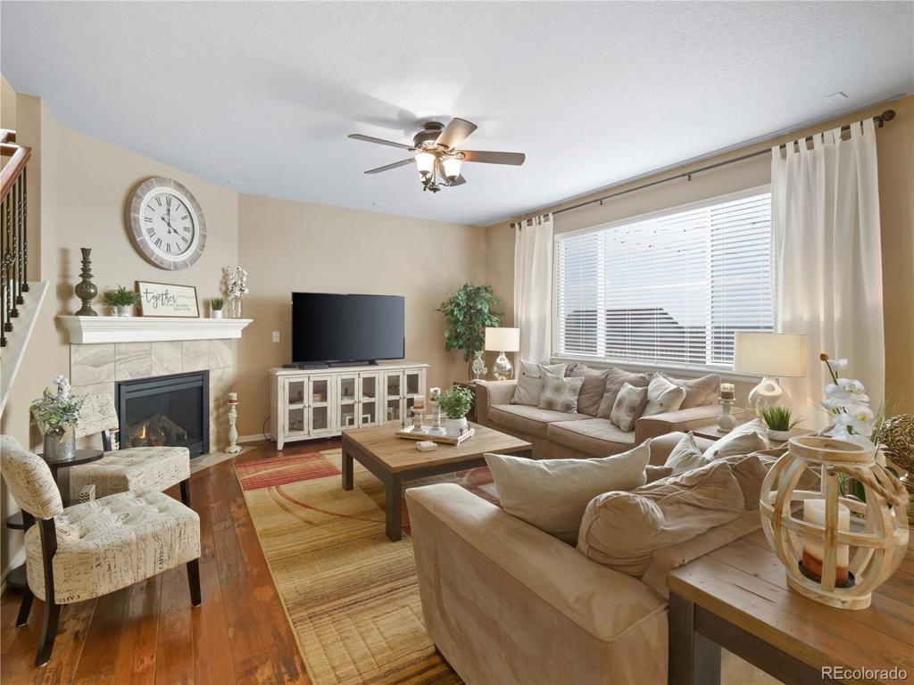7333 Blue Water Drive
Castle Rock, CO 80108 — Douglas County — Cobblestone Ranch NeighborhoodResidential $690,500 Sold Listing# 6047599
4 beds 3 baths 3922.00 sqft Lot size: 7754.00 sqft 0.18 acres 2014 build
Updated: 10-18-2021 10:51am
Property Description
Sophisticated and immaculate two-story walk-out Hemingway plan. Nearly 2800 sq ft with 4 beds, private office and loft, this home features an incredible gourmet kitchen, entertainers island and a spacious sunroom. Beautiful and rich wide plank hardwoods can be found throughout the main floor, and along with the cozy family room fireplace, radiates warmth throughout the home. The kitchen is truly an entertainers dream with a huge island showcasing custom granite slab, double ovens, 42" cabinets, stainless steel appliances and a generous walk in pantry. This is the heart of the home indeed and you'll enjoy many nights here making lasting memories. There is plenty of space with the sun room and oversized deck overlooking a large flat yard with a stamped concrete patio. The backyard is so inviting it'll be hard not to spend fall evenings around a fire pit enjoying the ambiance. When it's time to focus on work or school, simply head down to the private main floor office at the front of the house. Not only does the office offer privacy but it can double as a flex room, additional bedroom or even a den. Upstairs find a private, oversized Master Suite where you can escape from the day and recharge. With a 5-piece bath, oversized soaking tub and large walk in closet, there's plenty of opportunities to simply tuck away when needed. One popular feature everyone loves in this home is the upstairs loft. A great place for guests to wind down with a good book, or even to watch TV, this room is a perfect landing spot for everyone. Finishing out the upstairs are 3 guest beds, full bath and a full size upstairs laundry room with shelving. The Walk Out elevation offers a patio door from the unfinished basement with bath plumbing roughed in a well maintained HVAC and plenty of space to finish out into an additional 1,100 sq ft. The level of care and pride put into this home shines through. Enjoy the all of the upgraded features and make this home top of your list!
Listing Details
- Property Type
- Residential
- Listing#
- 6047599
- Source
- REcolorado (Denver)
- Last Updated
- 10-18-2021 10:51am
- Status
- Sold
- Status Conditions
- None Known
- Der PSF Total
- 176.06
- Off Market Date
- 09-18-2021 12:00am
Property Details
- Property Subtype
- Single Family Residence
- Sold Price
- $690,500
- Original Price
- $650,000
- List Price
- $690,500
- Location
- Castle Rock, CO 80108
- SqFT
- 3922.00
- Year Built
- 2014
- Acres
- 0.18
- Bedrooms
- 4
- Bathrooms
- 3
- Parking Count
- 1
- Levels
- Two
Map
Property Level and Sizes
- SqFt Lot
- 7754.00
- Lot Features
- Ceiling Fan(s), Corian Counters, Five Piece Bath, Granite Counters, High Ceilings, High Speed Internet, Kitchen Island, Primary Suite, Open Floorplan, Pantry, Radon Mitigation System, Smoke Free, Spa/Hot Tub, Walk-In Closet(s)
- Lot Size
- 0.18
- Basement
- Bath/Stubbed,Full,Sump Pump,Unfinished,Walk-Out Access
- Base Ceiling Height
- 9
- Common Walls
- No Common Walls
Financial Details
- PSF Total
- $176.06
- PSF Finished
- $247.23
- PSF Above Grade
- $247.23
- Previous Year Tax
- 4833.00
- Year Tax
- 2020
- Is this property managed by an HOA?
- Yes
- Primary HOA Management Type
- Professionally Managed
- Primary HOA Name
- RowCal
- Primary HOA Phone Number
- 303-459-4919
- Primary HOA Website
- www.RowCal.com
- Primary HOA Amenities
- Clubhouse,Park,Playground,Pool,Tennis Court(s),Trail(s)
- Primary HOA Fees Included
- Recycling, Trash
- Primary HOA Fees
- 70.00
- Primary HOA Fees Frequency
- Monthly
- Primary HOA Fees Total Annual
- 840.00
Interior Details
- Interior Features
- Ceiling Fan(s), Corian Counters, Five Piece Bath, Granite Counters, High Ceilings, High Speed Internet, Kitchen Island, Primary Suite, Open Floorplan, Pantry, Radon Mitigation System, Smoke Free, Spa/Hot Tub, Walk-In Closet(s)
- Appliances
- Cooktop, Dishwasher, Disposal, Double Oven, Dryer, Refrigerator, Washer
- Electric
- Central Air
- Flooring
- Carpet, Tile, Wood
- Cooling
- Central Air
- Heating
- Forced Air
- Fireplaces Features
- Family Room
- Utilities
- Cable Available, Electricity Connected, Internet Access (Wired), Natural Gas Connected, Phone Connected
Exterior Details
- Features
- Garden, Lighting, Private Yard, Rain Gutters, Spa/Hot Tub
- Patio Porch Features
- Deck,Front Porch,Patio
- Water
- Public
- Sewer
- Public Sewer
Garage & Parking
- Parking Spaces
- 1
- Parking Features
- Concrete, Oversized
Exterior Construction
- Roof
- Composition
- Construction Materials
- Frame, Other
- Architectural Style
- Traditional
- Exterior Features
- Garden, Lighting, Private Yard, Rain Gutters, Spa/Hot Tub
- Builder Name
- Richmond American Homes
- Builder Source
- Public Records
Land Details
- PPA
- 3836111.11
- Road Frontage Type
- Public Road
- Road Responsibility
- Public Maintained Road
- Road Surface Type
- Paved
Schools
- Elementary School
- Franktown
- Middle School
- Sagewood
- High School
- Ponderosa
Walk Score®
Listing Media
- Virtual Tour
- Click here to watch tour
Contact Agent
executed in 1.582 sec.




