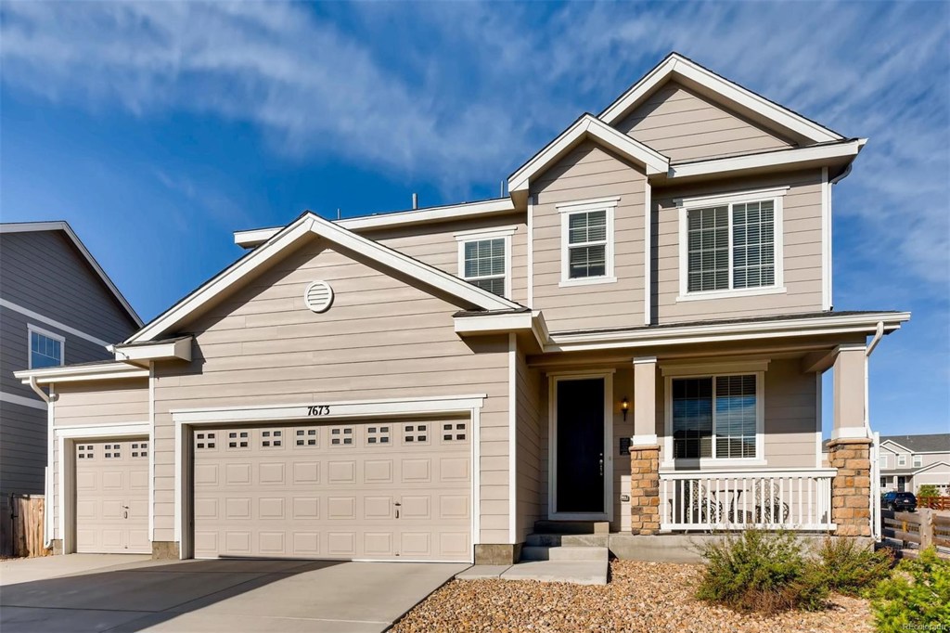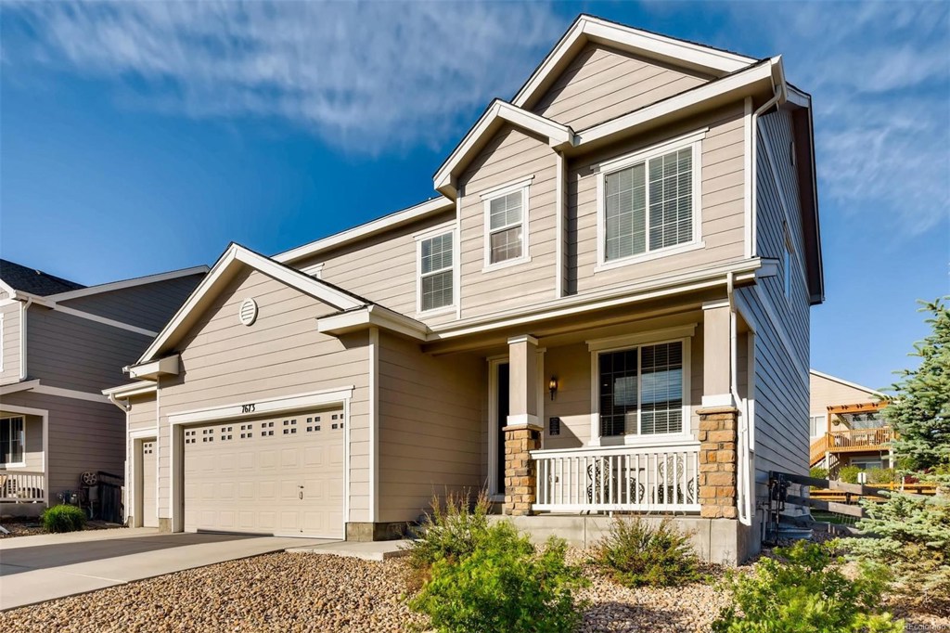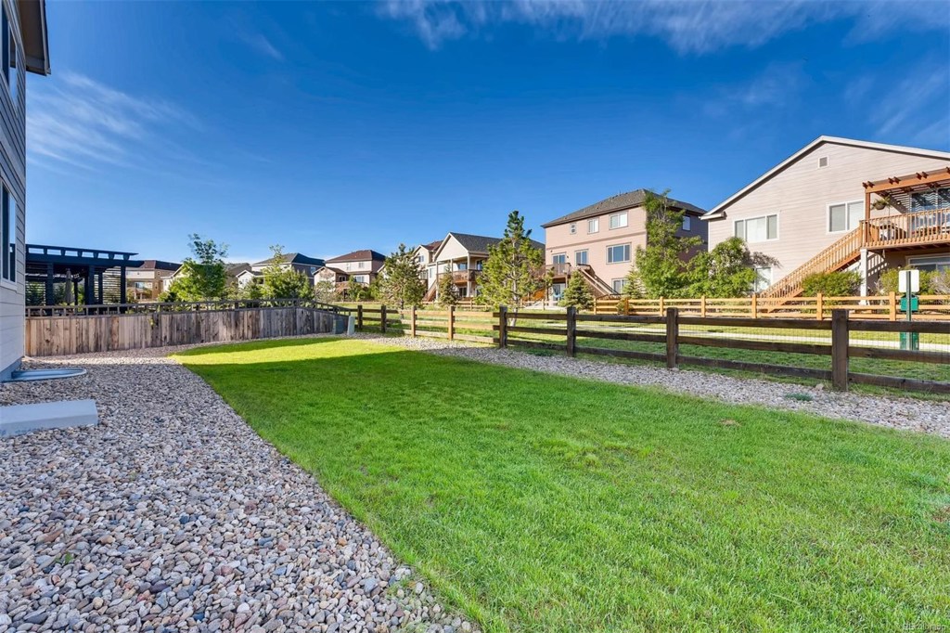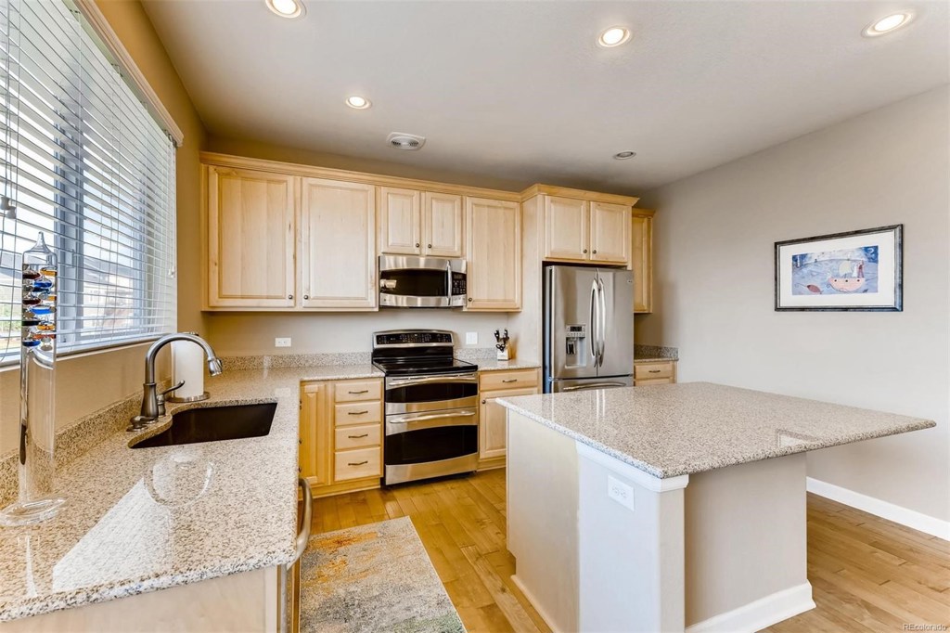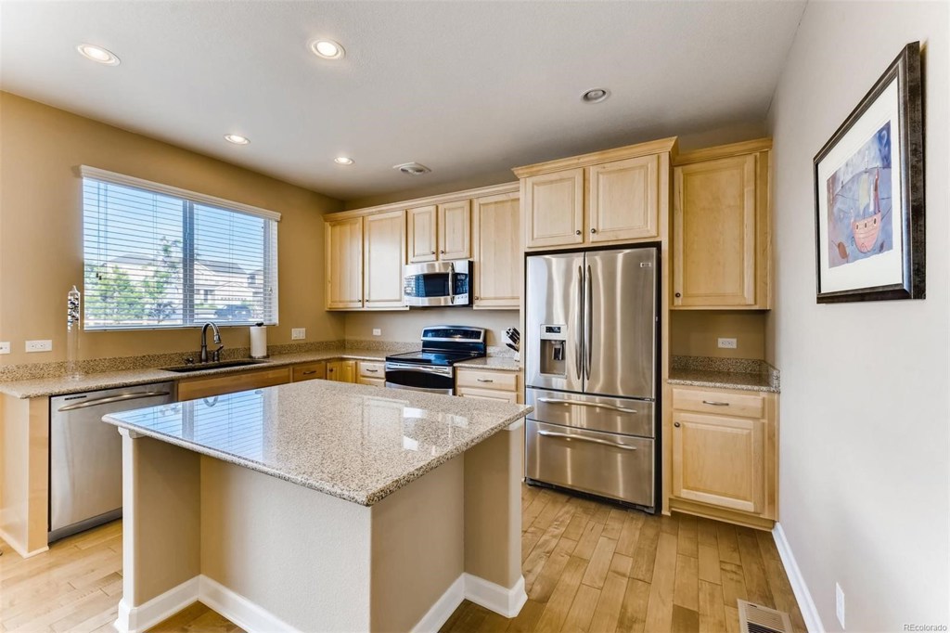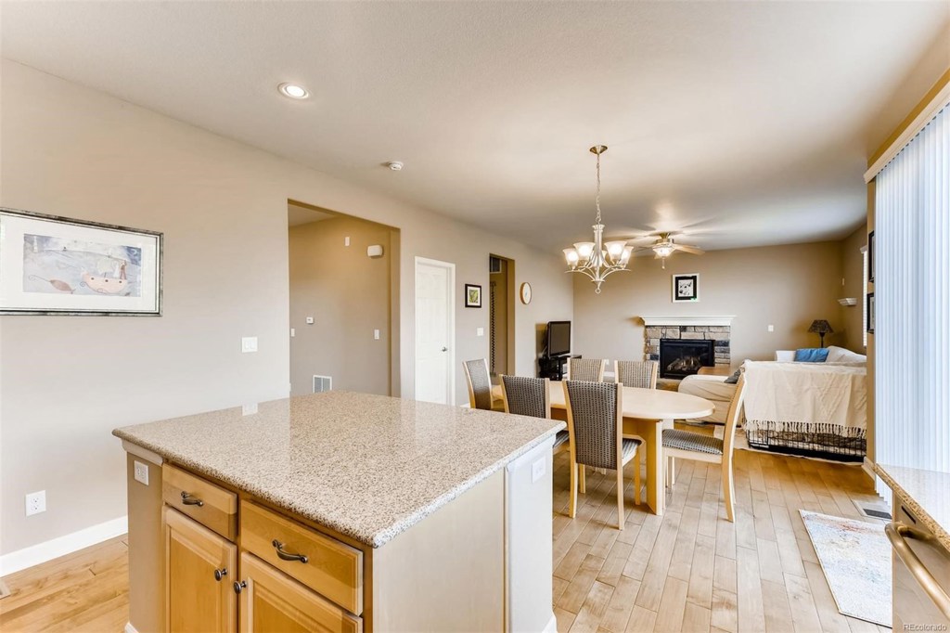7673 Grady Circle
Castle Rock, CO 80108 — Douglas County — Villages At Castle Rock NeighborhoodResidential $445,000 Sold Listing# 8345425
3 beds 3 baths 3215.00 sqft Lot size: 7710.00 sqft $200.72/sqft 0.18 acres 2013 build
Updated: 09-26-2019 05:52pm
Property Description
Great home in the master planned community Cobblestone Ranch! Lovely kitchen featuring 42inch cabinets, granite countertops, stainless steel appliances, a center island and hardwood floors. Adjacent to the kitchen is the family living room where you can cozy up to the gas fireplace. Staircase features wrought-iron railing. On the upper level you'll find a loft that can be easily converted into a 4th bedroom. Spacious master bedroom complete with walk-in closet and a 5 piece master bathroom. Two additional bedrooms and a full bath with corian countertops. Upper level includes a large laundry room for added convenience. 3 car garage home on a corner lot that backs to the walking path. Enjoy the community pool, tennis courts, clubhouse, and parks nearby. Do not miss!
Listing Details
- Property Type
- Residential
- Listing#
- 8345425
- Source
- REcolorado (Denver)
- Last Updated
- 09-26-2019 05:52pm
- Status
- Sold
- Status Conditions
- None Known
- Der PSF Total
- 138.41
- Off Market Date
- 09-01-2019 12:00am
Property Details
- Property Subtype
- Single Family Residence
- Sold Price
- $445,000
- Original Price
- $445,000
- List Price
- $445,000
- Location
- Castle Rock, CO 80108
- SqFT
- 3215.00
- Year Built
- 2013
- Acres
- 0.18
- Bedrooms
- 3
- Bathrooms
- 3
- Parking Count
- 1
- Levels
- Two
Map
Property Level and Sizes
- SqFt Lot
- 7710.00
- Lot Features
- Master Suite, Eat-in Kitchen, Five Piece Bath, Granite Counters, Kitchen Island
- Lot Size
- 0.18
- Foundation Details
- Slab
- Basement
- Interior Entry/Standard,Partial,Unfinished
Financial Details
- PSF Total
- $138.41
- PSF Finished All
- $200.72
- PSF Finished
- $200.72
- PSF Above Grade
- $200.72
- Previous Year Tax
- 4107.00
- Year Tax
- 2018
- Is this property managed by an HOA?
- Yes
- Primary HOA Management Type
- Professionally Managed
- Primary HOA Name
- Summit Management & Consulting
- Primary HOA Phone Number
- 303-459-4919
- Primary HOA Website
- cooblestoneranchowners.com/sammgt.com
- Primary HOA Amenities
- Clubhouse,Pool,Tennis Court(s)
- Primary HOA Fees Included
- Maintenance Grounds, Recycling, Trash
- Primary HOA Fees
- 70.00
- Primary HOA Fees Frequency
- Monthly
- Primary HOA Fees Total Annual
- 840.00
Interior Details
- Interior Features
- Master Suite, Eat-in Kitchen, Five Piece Bath, Granite Counters, Kitchen Island
- Appliances
- Dishwasher, Dryer, Microwave, Oven, Refrigerator, Washer, Washer/Dryer
- Electric
- Central Air
- Flooring
- Carpet, Tile, Wood
- Cooling
- Central Air
- Heating
- Forced Air, Natural Gas
- Fireplaces Features
- Family Room,Gas,Gas Log
- Utilities
- Electricity Connected, Natural Gas Available
Exterior Details
- Features
- Private Yard
- Patio Porch Features
- Front Porch
- Water
- Public
- Sewer
- Public Sewer
Room Details
# |
Type |
Dimensions |
L x W |
Level |
Description |
|---|---|---|---|---|---|
| 1 | Master Bedroom | - |
- |
Upper |
Master bedroom with walk-in closet and Elfa shelving |
| 2 | Bedroom | - |
- |
Upper |
Second bedroom |
| 3 | Bedroom | - |
- |
Upper |
Third bedroom |
| 4 | Bathroom (Full) | - |
- |
Upper |
Five piece master bath |
| 5 | Bathroom (Full) | - |
- |
Upper |
Second bathroom upstairs |
| 6 | Bathroom (1/2) | - |
- |
Main |
Powder room |
| 7 | Loft | - |
- |
Upper |
Great area for an office/recreation room |
| 8 | Laundry | - |
- |
Upper |
Upper laundry for added convenience |
| 9 | Master Bathroom | - |
- |
Master Bath |
Garage & Parking
- Parking Spaces
- 1
- Parking Features
- Garage
| Type | # of Spaces |
L x W |
Description |
|---|---|---|---|
| Garage (Attached) | 3 |
- |
Exterior Construction
- Roof
- Composition
- Construction Materials
- Cement Siding, Frame
- Architectural Style
- Traditional
- Exterior Features
- Private Yard
- Builder Source
- Public Records
Land Details
- PPA
- 2472222.22
Schools
- Elementary School
- Franktown
- Middle School
- Sagewood
- High School
- Ponderosa
Walk Score®
Contact Agent
executed in 0.967 sec.



