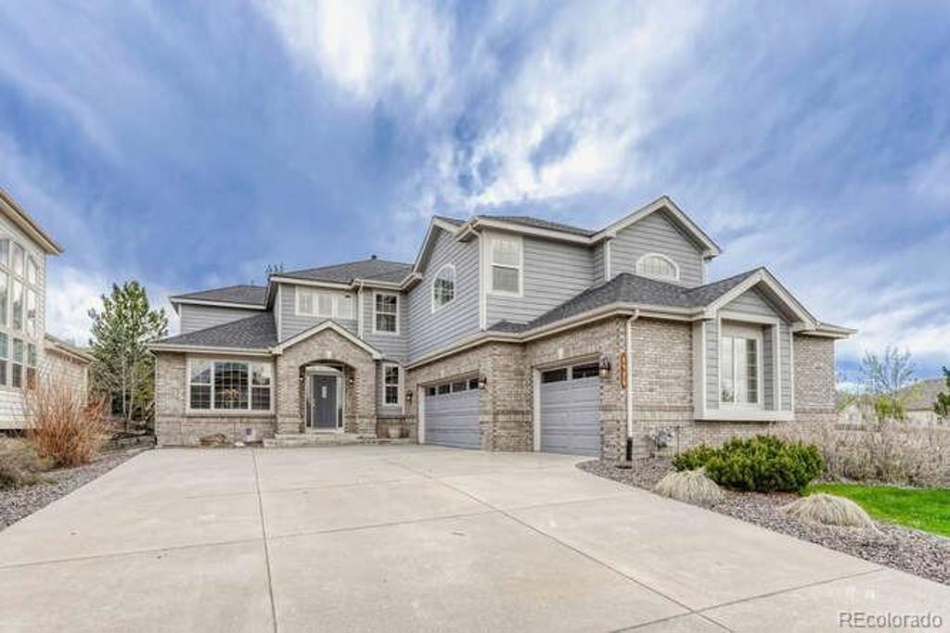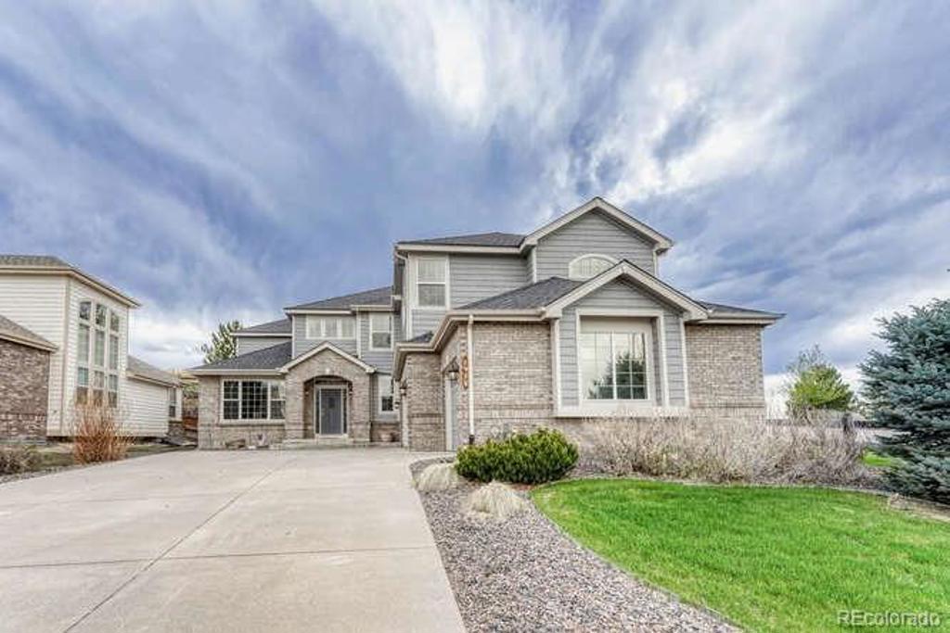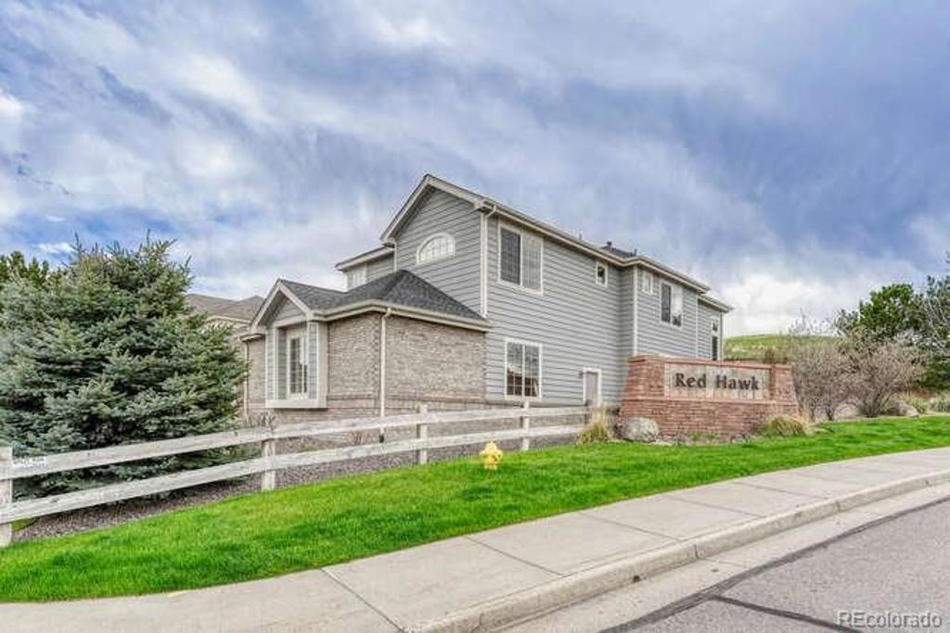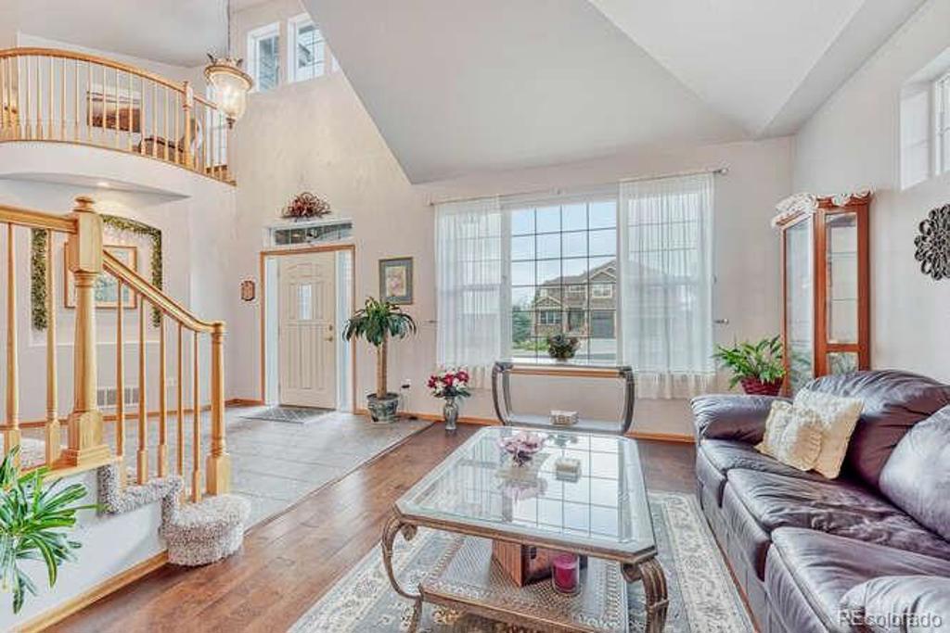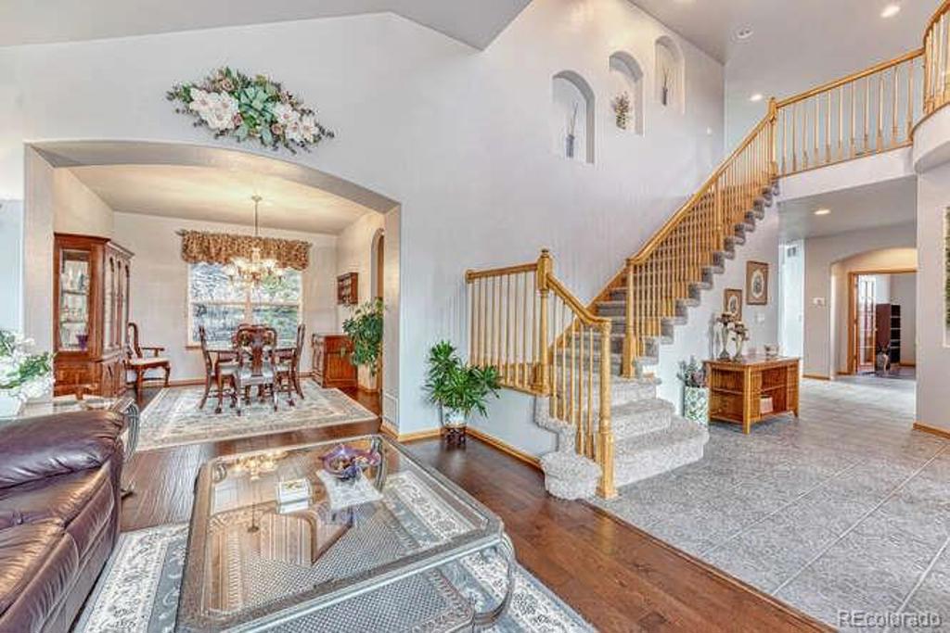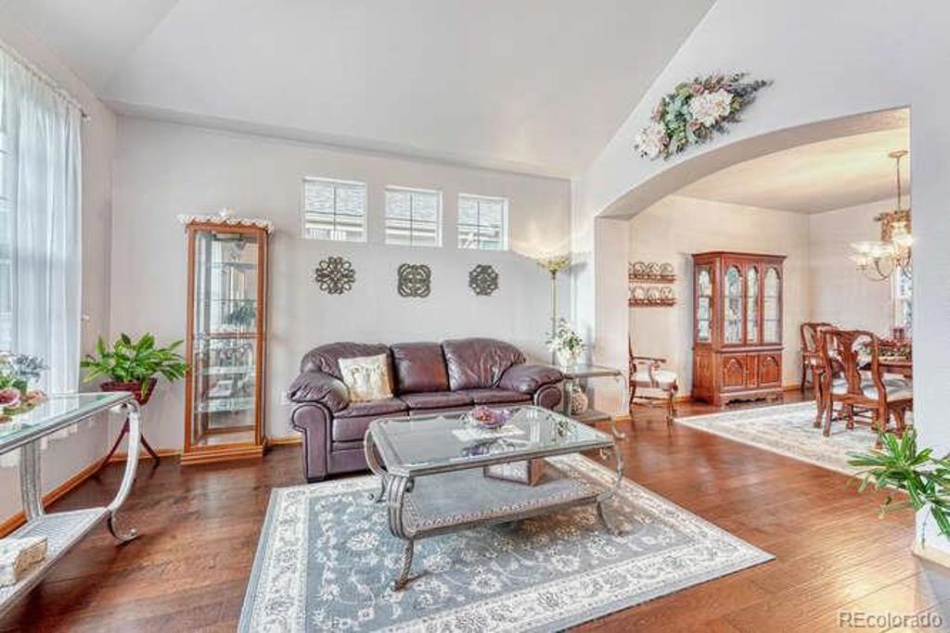1976 Sapling Court
Castle Rock, CO 80109 — Douglas County — Red Hawk NeighborhoodResidential $640,000 Sold Listing# 9968409
3 beds 4 baths 5208.00 sqft Lot size: 7884.00 sqft 0.18 acres 2002 build
Updated: 06-29-2021 10:29am
Property Description
Welcome to this lovely home backing to the 9th hole on the Red Hawk Golf Course! With just over 3500 square feet above ground this home is sure to please! As you enter you are greeted by a two- story foyer that opens to a formal living and dining room with windows capturing the private views of the backyard. The main level also features a generous sized home office and laundry room. The large open two-story family room with built-in surround speakers opens seamlessly to the eat-in gourmet kitchen. The kitchen features Corian countertops, island, double convection ovens and plenty of counter and storage space. As you make your way upstairs you will find a huge loft with mountain views which can be converted to a 4th bedroom. The large master suite includes a 5 piece bathroom with large soaking tub and large walk-in closet. This special floor plan provides two very large additional bedrooms both having their own private bathrooms and both having lovely mountain and foothill views. Enjoy the low maintenance yard and huge private cedar deck off of the kitchen, the perfect place for family gatherings and entertaining. Don't miss the massive 3-car garage! Welcome Home!
Listing Details
- Property Type
- Residential
- Listing#
- 9968409
- Source
- REcolorado (Denver)
- Last Updated
- 06-29-2021 10:29am
- Status
- Sold
- Status Conditions
- None Known
- Der PSF Total
- 122.89
- Off Market Date
- 05-16-2021 12:00am
Property Details
- Property Subtype
- Single Family Residence
- Sold Price
- $640,000
- Original Price
- $629,900
- List Price
- $640,000
- Location
- Castle Rock, CO 80109
- SqFT
- 5208.00
- Year Built
- 2002
- Acres
- 0.18
- Bedrooms
- 3
- Bathrooms
- 4
- Parking Count
- 1
- Levels
- Two
Map
Property Level and Sizes
- SqFt Lot
- 7884.00
- Lot Features
- Ceiling Fan(s), Corian Counters, Eat-in Kitchen, Entrance Foyer, Five Piece Bath, High Ceilings, Kitchen Island, Master Suite, Open Floorplan, Pantry, Smoke Free, Walk-In Closet(s)
- Lot Size
- 0.18
- Foundation Details
- Slab
- Basement
- Full,Unfinished
- Common Walls
- No Common Walls
Financial Details
- PSF Total
- $122.89
- PSF Finished
- $182.39
- PSF Above Grade
- $182.39
- Previous Year Tax
- 2718.00
- Year Tax
- 2020
- Is this property managed by an HOA?
- Yes
- Primary HOA Management Type
- Professionally Managed
- Primary HOA Name
- Red Hawk HOA
- Primary HOA Phone Number
- 303-884-4912
- Primary HOA Website
- www.advancehoa.com
- Primary HOA Amenities
- Golf Course
- Primary HOA Fees Included
- Maintenance Grounds, Recycling, Trash
- Primary HOA Fees
- 165.00
- Primary HOA Fees Frequency
- Quarterly
- Primary HOA Fees Total Annual
- 660.00
Interior Details
- Interior Features
- Ceiling Fan(s), Corian Counters, Eat-in Kitchen, Entrance Foyer, Five Piece Bath, High Ceilings, Kitchen Island, Master Suite, Open Floorplan, Pantry, Smoke Free, Walk-In Closet(s)
- Appliances
- Convection Oven, Cooktop, Disposal, Double Oven, Dryer, Gas Water Heater, Microwave, Refrigerator, Self Cleaning Oven, Sump Pump, Washer
- Electric
- Central Air
- Flooring
- Carpet, Stone, Tile, Wood
- Cooling
- Central Air
- Heating
- Forced Air
- Fireplaces Features
- Family Room
- Utilities
- Cable Available, Electricity Connected, Internet Access (Wired), Natural Gas Available, Phone Available
Exterior Details
- Features
- Private Yard
- Patio Porch Features
- Patio
- Lot View
- Golf Course, Mountain(s)
- Water
- Public
- Sewer
- Public Sewer
Garage & Parking
- Parking Spaces
- 1
- Parking Features
- Concrete, Oversized
Exterior Construction
- Roof
- Composition
- Construction Materials
- Frame
- Architectural Style
- Traditional
- Exterior Features
- Private Yard
- Window Features
- Double Pane Windows
- Builder Source
- Public Records
Land Details
- PPA
- 3555555.56
- Road Frontage Type
- Public Road
- Road Responsibility
- Public Maintained Road
- Road Surface Type
- Paved
Schools
- Elementary School
- Clear Sky
- Middle School
- Castle Rock
- High School
- Castle View
Walk Score®
Contact Agent
executed in 1.571 sec.




