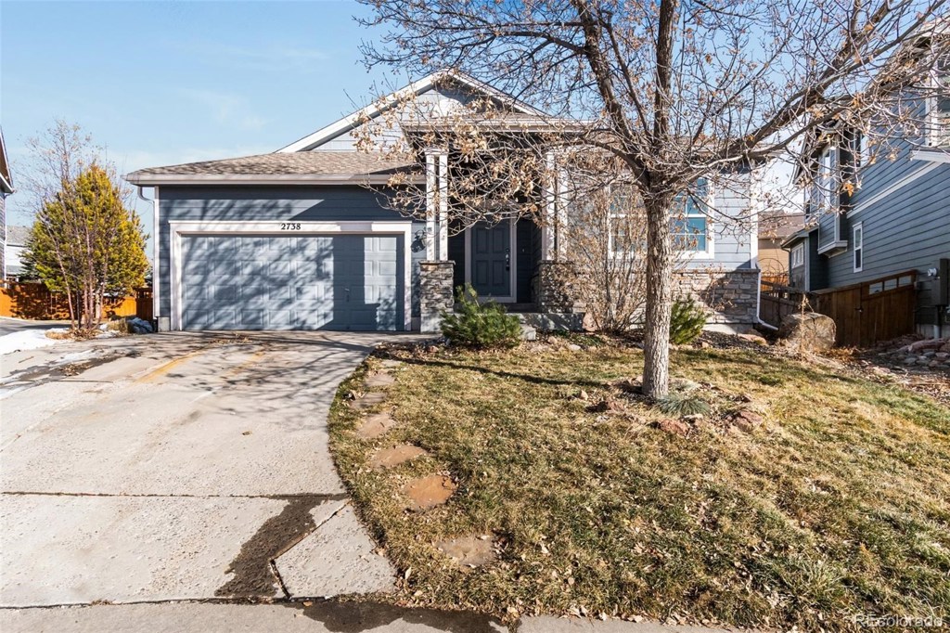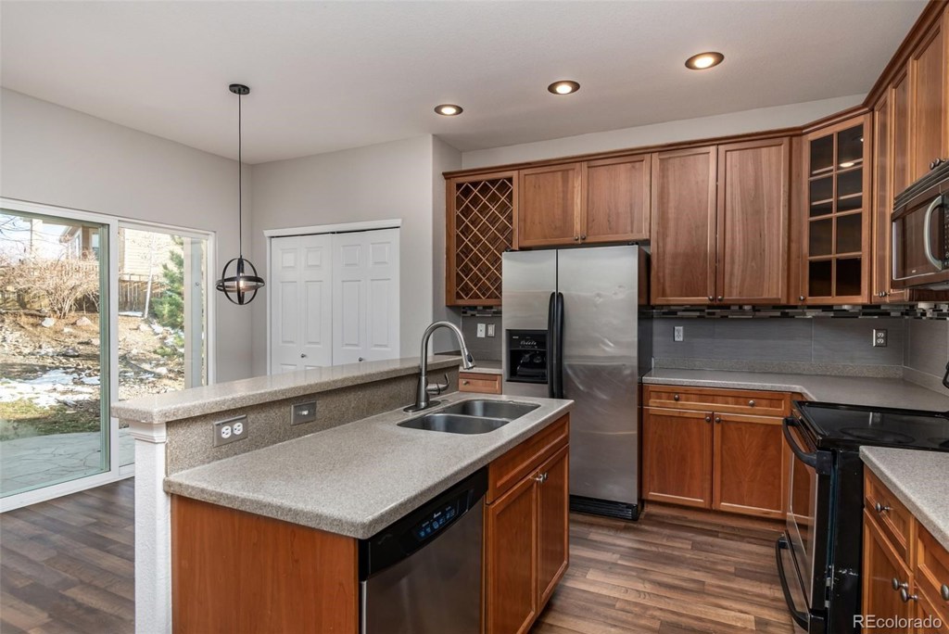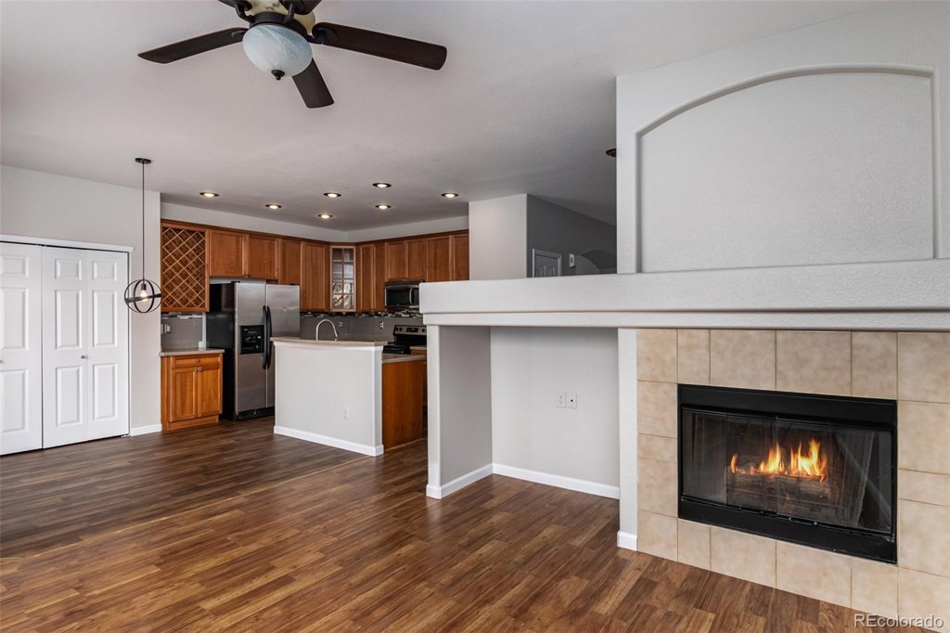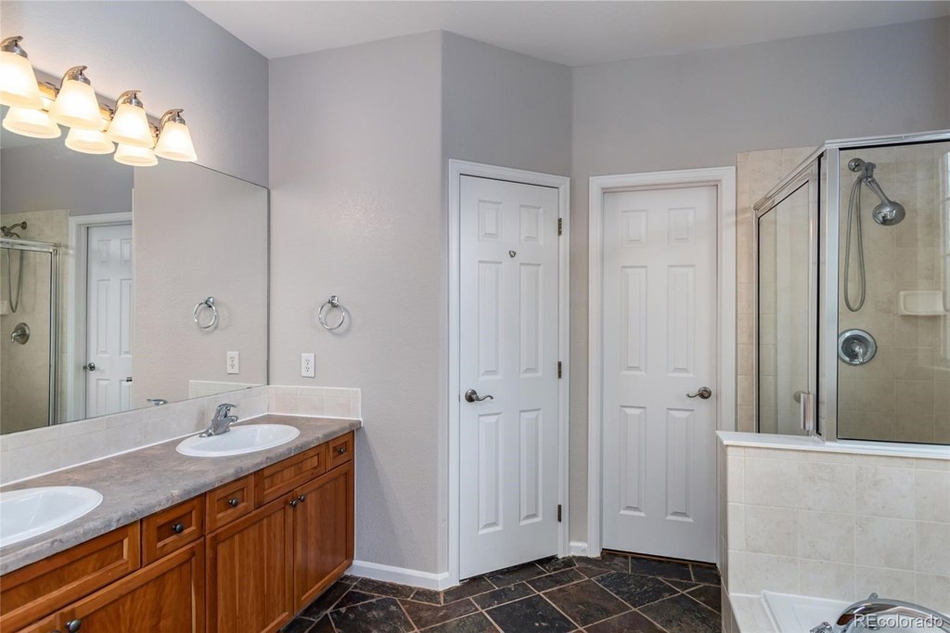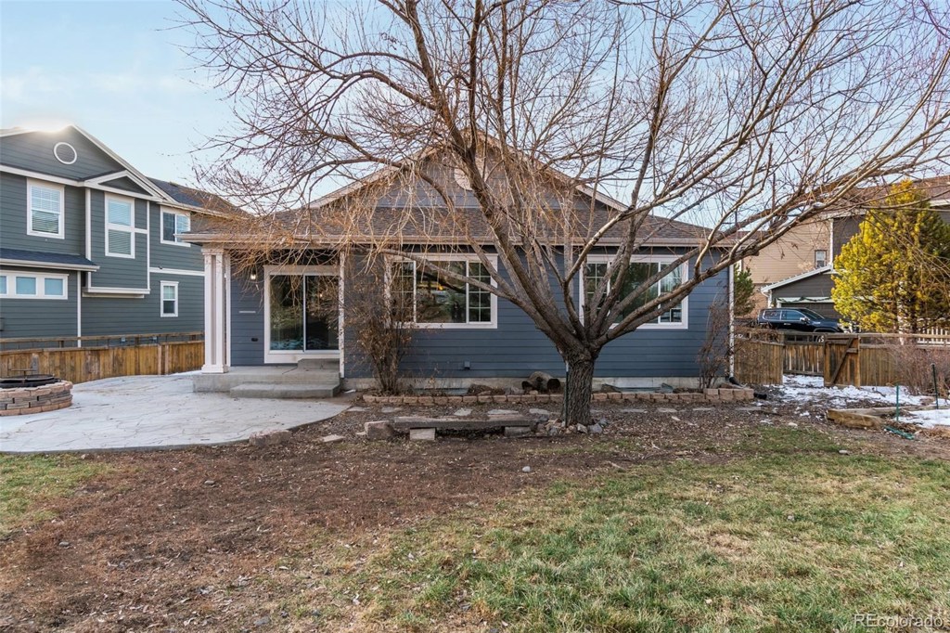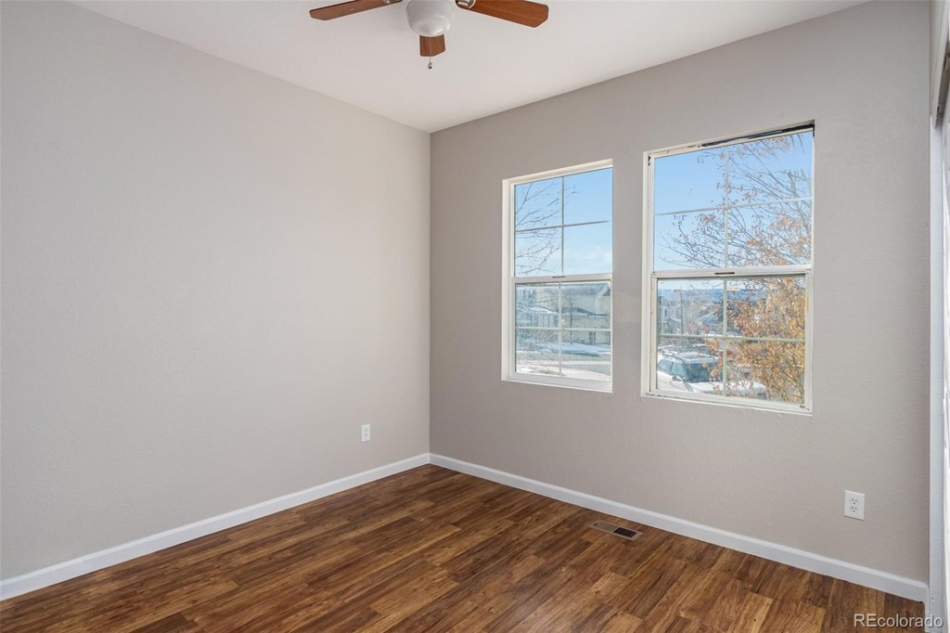2738 Edmanston Way
Castle Rock, CO 80109 — Douglas County — Meadows The NeighborhoodResidential $435,000 Sold Listing# 9480833
4 beds 3 baths 2698.00 sqft Lot size: 9583.00 sqft $177.24/sqft 0.22 acres 2005 build
Updated: 04-10-2020 08:52am
Property Description
This Castle Rock cul-de-sac home features stainless steel appliances, a kitchen pantry, a walk-in closet in the master suite, a covered patio in the private backyard, and a two-car garage.
Listing Details
- Property Type
- Residential
- Listing#
- 9480833
- Source
- REcolorado (Denver)
- Last Updated
- 04-10-2020 08:52am
- Status
- Sold
- Status Conditions
- None Known
- Der PSF Total
- 161.23
- Off Market Date
- 04-04-2020 12:00am
Property Details
- Property Subtype
- Single Family Residence
- Sold Price
- $435,000
- Original Price
- $450,000
- List Price
- $435,000
- Location
- Castle Rock, CO 80109
- SqFT
- 2698.00
- Year Built
- 2005
- Acres
- 0.22
- Bedrooms
- 4
- Bathrooms
- 3
- Parking Count
- 1
- Levels
- One
Map
Property Level and Sizes
- SqFt Lot
- 9583.00
- Lot Features
- Eat-in Kitchen
- Lot Size
- 0.22
- Basement
- Full
Financial Details
- PSF Total
- $161.23
- PSF Finished All
- $177.24
- PSF Finished
- $171.33
- PSF Above Grade
- $322.46
- Previous Year Tax
- 2660.00
- Year Tax
- 2018
- Is this property managed by an HOA?
- Yes
- Primary HOA Management Type
- Professionally Managed
- Primary HOA Name
- The Meadows Neighborhood Co
- Primary HOA Phone Number
- 303-420-4433
- Primary HOA Fees
- 215.00
- Primary HOA Fees Frequency
- Quarterly
- Primary HOA Fees Total Annual
- 860.00
Interior Details
- Interior Features
- Eat-in Kitchen
- Appliances
- Dishwasher, Microwave, Oven
- Electric
- Central Air
- Flooring
- Carpet, Laminate, Linoleum, Tile
- Cooling
- Central Air
- Heating
- Forced Air, Natural Gas
- Fireplaces Features
- Gas,Gas Log,Living Room
- Utilities
- Electricity Available, Natural Gas Available
Exterior Details
- Sewer
- Public Sewer
Room Details
# |
Type |
Dimensions |
L x W |
Level |
Description |
|---|---|---|---|---|---|
| 1 | Bathroom (Full) | - |
- |
Main |
|
| 2 | Bathroom (Full) | - |
- |
Main |
|
| 3 | Bathroom (Full) | - |
- |
Basement |
|
| 4 | Bedroom | - |
- |
Main |
|
| 5 | Master Bedroom | - |
- |
Main |
|
| 6 | Bedroom | - |
- |
Basement |
|
| 7 | Bedroom | - |
- |
Basement |
|
| 8 | Master Bathroom | - |
- |
Master Bath | |
| 9 | Master Bathroom | - |
- |
Master Bath |
Garage & Parking
- Parking Spaces
- 1
- Parking Features
- Garage
| Type | # of Spaces |
L x W |
Description |
|---|---|---|---|
| Garage (Attached) | 2 |
19.00 x 20.00 |
Exterior Construction
- Roof
- Composition,Wood
- Construction Materials
- Brick, Frame
Land Details
- PPA
- 1977272.73
Schools
- Elementary School
- Soaring Hawk
- Middle School
- Castle Rock
- High School
- Castle View
Walk Score®
Contact Agent
executed in 1.402 sec.




