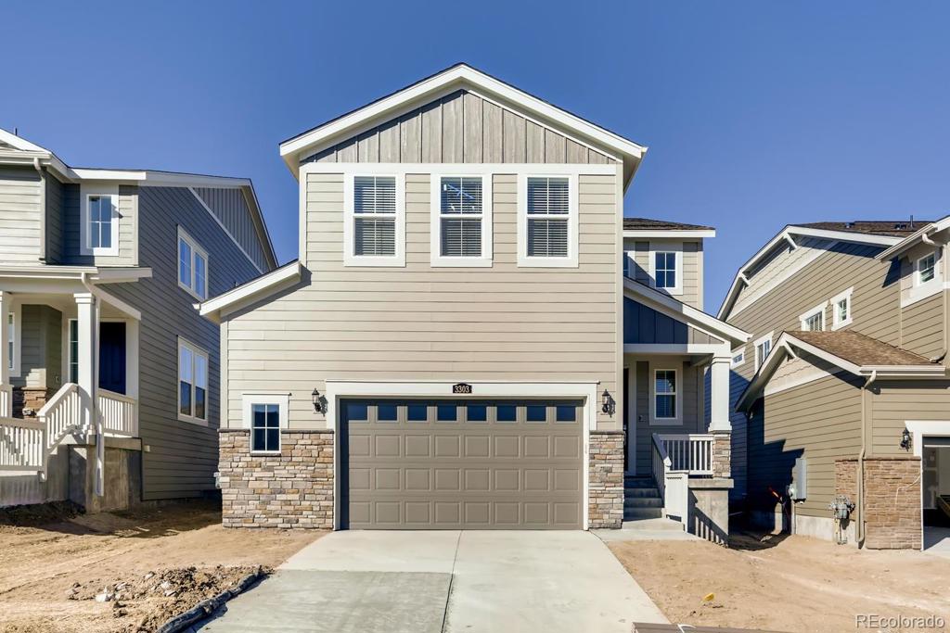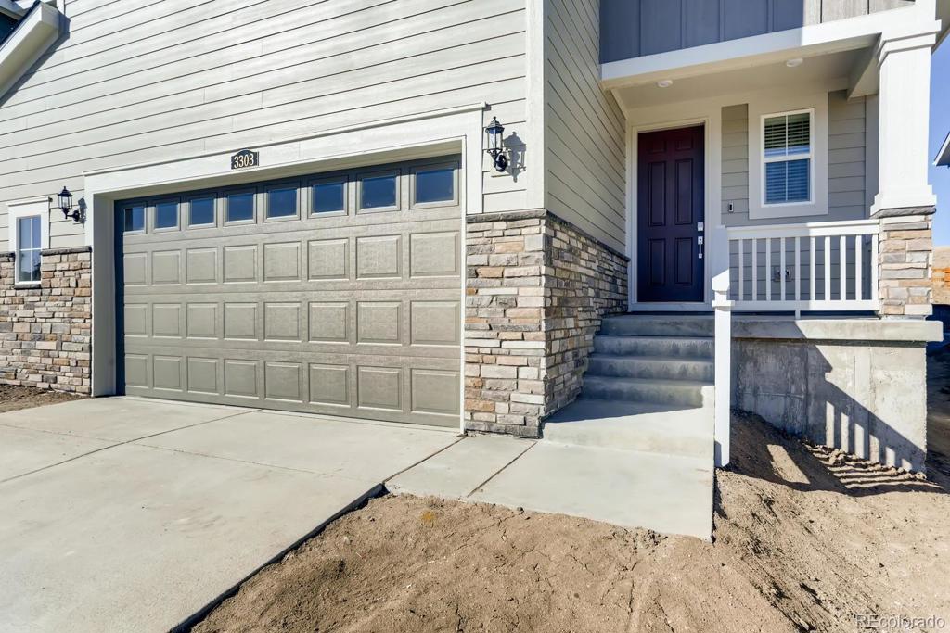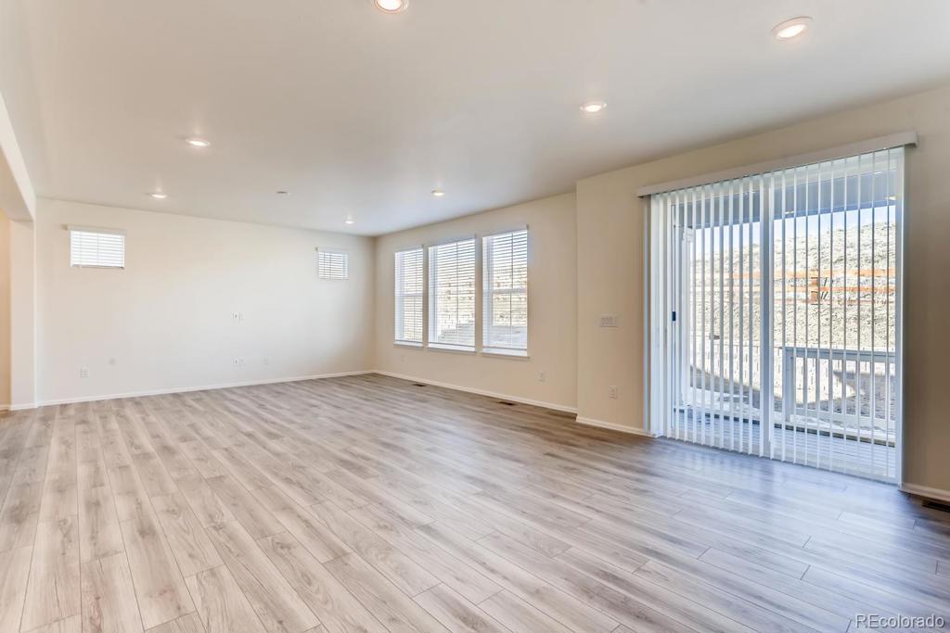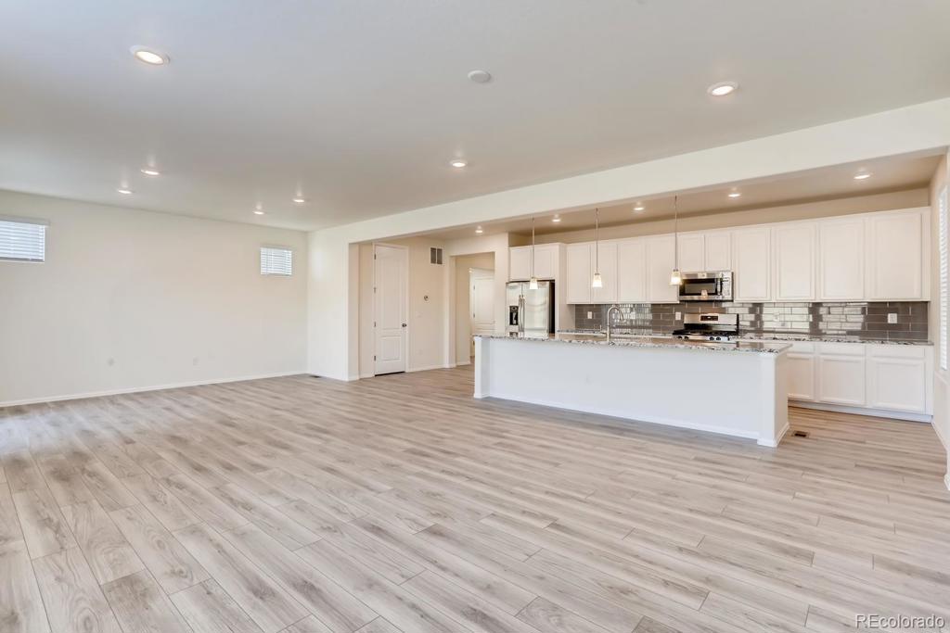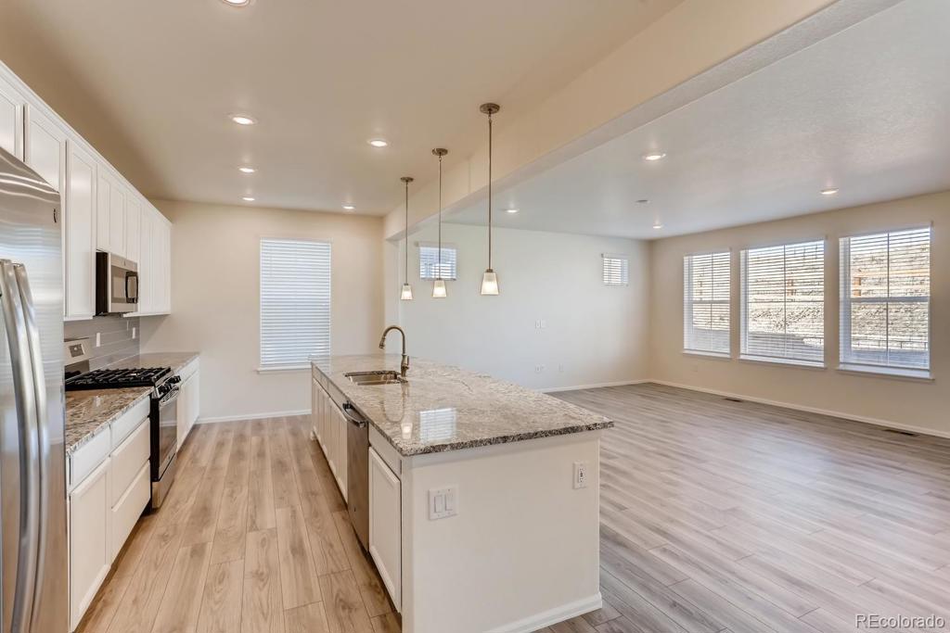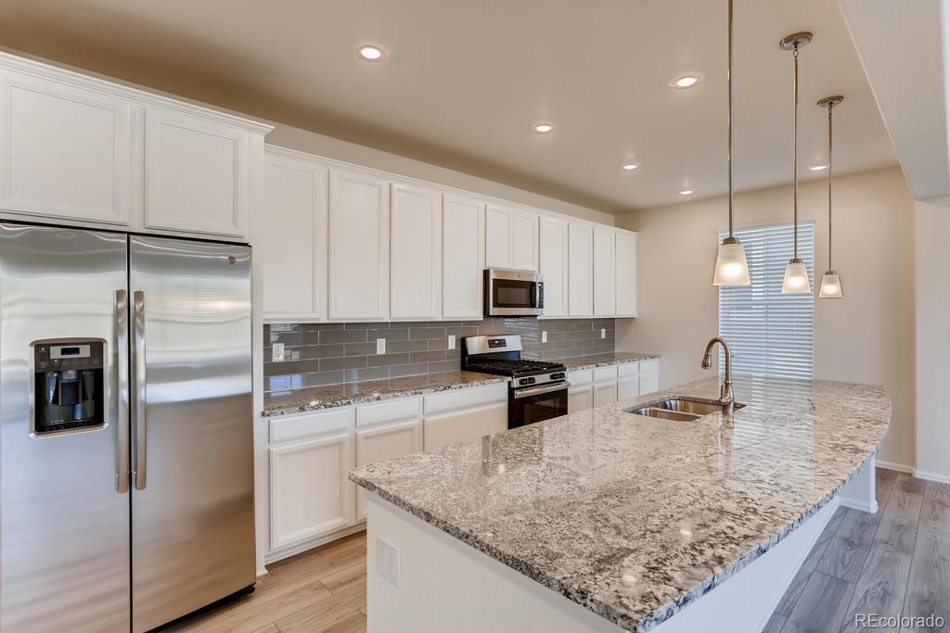3303 Umber Circle
Castle Rock, CO 80109 — Douglas County — The Meadows NeighborhoodResidential $565,000 Sold Listing# 7017719
4 beds 3 baths 4066.00 sqft Lot size: 5555.00 sqft 0.16 acres 2020 build
Updated: 02-27-2024 09:30pm
Property Description
Stewart Park is The Meadows Newest Community, Offering Huge Value in Douglas County's Most Favorite Master Planned Community! The new Crest floorplan by Lennar is a fantastic 2-story design featuring 4 Bedrooms, 3 Bathrooms, a loft, and 2.5 car garage. Upgrades abound here... The heart of the home is the open living concept that effortlessly connects the dining room, family room, and kitchen. This kitchen was built for a chef with a large island, stainless appliances, slab granite counters, and a walk-in pantry. The luxurious master suite features a coffered ceiling, large walk-in closet, and a beautiful 5-piece en-suite bath. The main floor bed/full bath suite makes a very private guest suite or elegant formal study. The spacious upstairs loft is perfect for a game room, theatre room, or playroom... There are endless options for use. The ultra-convenient upstairs laundry make this stubborn chore less stressful. This is a beautiful home with all the fixings, come check it out now!
Listing Details
- Property Type
- Residential
- Listing#
- 7017719
- Source
- REcolorado (Denver)
- Last Updated
- 02-27-2024 09:30pm
- Status
- Sold
- Status Conditions
- None Known
- Off Market Date
- 02-10-2020 12:00am
Property Details
- Property Subtype
- Single Family Residence
- Sold Price
- $565,000
- Original Price
- $572,000
- Location
- Castle Rock, CO 80109
- SqFT
- 4066.00
- Year Built
- 2020
- Acres
- 0.16
- Bedrooms
- 4
- Bathrooms
- 3
- Levels
- Two
Map
Property Level and Sizes
- SqFt Lot
- 5555.00
- Lot Features
- Eat-in Kitchen, Five Piece Bath, Granite Counters, Jack & Jill Bathroom, Kitchen Island, Primary Suite, Open Floorplan, Smart Thermostat, Smoke Free, Walk-In Closet(s), Wired for Data
- Lot Size
- 0.16
- Basement
- Full
Financial Details
- Previous Year Tax
- 1102.00
- Year Tax
- 2018
- Is this property managed by an HOA?
- Yes
- Primary HOA Name
- The Meadows, Buyer to Verify
- Primary HOA Phone Number
- 303-814-3958
- Primary HOA Amenities
- Park, Pool
- Primary HOA Fees Included
- Maintenance Grounds, Trash
- Primary HOA Fees
- 215.00
- Primary HOA Fees Frequency
- Quarterly
Interior Details
- Interior Features
- Eat-in Kitchen, Five Piece Bath, Granite Counters, Jack & Jill Bathroom, Kitchen Island, Primary Suite, Open Floorplan, Smart Thermostat, Smoke Free, Walk-In Closet(s), Wired for Data
- Appliances
- Cooktop, Dishwasher, Disposal, Microwave, Oven, Refrigerator
- Laundry Features
- In Unit
- Electric
- Central Air
- Flooring
- Carpet, Tile, Wood
- Cooling
- Central Air
- Heating
- Forced Air, Natural Gas
- Utilities
- Cable Available
Exterior Details
- Features
- Private Yard
- Water
- Public
Room Details
# |
Type |
Dimensions |
L x W |
Level |
Description |
|---|---|---|---|---|---|
| 1 | Dining Room | - |
16.00 x 12.00 |
Main |
Bright and open Dining Room with easy access to the back deck is the perfect place to enjoy a large meal or entertain. |
| 2 | Family Room | - |
17.00 x 17.00 |
Main |
Spacious family room opens into the kitchen and features lots of windows for great natural light. |
| 3 | Kitchen | - |
- |
Main |
Truly gourmet kitchen fit for a chef! Features granite countertops, stainless steel appliances, large center island, and upgraded cabinetry. |
| 4 | Bedroom | - |
10.00 x 12.00 |
Main |
Spacious secondary bedroom on main level with convenient full bath access. |
| 5 | Bathroom (Full) | - |
- |
Main |
Full bath provides bath access to secondary main floor bedroom and guests. |
| 6 | Mud Room | - |
- |
Main |
Owner's Entry/mudroom keeps the mess at bay with cubbies and bench. |
| 7 | Master Bedroom | - |
16.00 x 15.00 |
Upper |
Elegant master suite with coffered ceiling and luxury 5-piece en-suite bath with huge walk-in closet. |
| 8 | Bathroom (Full) | - |
- |
Upper |
Luxurious master en-suite bath with dual vanity, soaking tub, tiled-shower, and huge walk-in closet. |
| 9 | Bedroom | - |
17.00 x 11.00 |
Upper |
Very large secondary upstairs bedroom. |
| 10 | Bedroom | - |
13.00 x 11.00 |
Upper |
Spacious secondary upstairs bedroom. |
| 11 | Loft | - |
21.00 x 11.00 |
Upper |
Lovely and spacious second floor loft. Great for a playroom, game room, home theater, or study. |
| 12 | Bathroom (Full) | - |
- |
Upper |
Full bath provides bath access to spacious secondary bedrooms. |
| 13 | Laundry | - |
- |
Upper |
Convenient 2nd floor laundry makes this every day chore less of a chore. |
| 14 | Master Bathroom | - |
- |
Master Bath | |
| 15 | Master Bathroom | - |
- |
Master Bath |
Garage & Parking
| Type | # of Spaces |
L x W |
Description |
|---|---|---|---|
| Garage (Attached) | 2 |
- |
2.5 CAR GARAGE!!! |
Exterior Construction
- Roof
- Composition
- Construction Materials
- Frame, Rock
- Exterior Features
- Private Yard
- Window Features
- Double Pane Windows, Window Coverings
- Security Features
- Smart Locks, Smoke Detector(s), Video Doorbell
- Builder Name
- Lennar
- Builder Source
- Builder
Land Details
- PPA
- 0.00
Schools
- Elementary School
- Meadow View
- Middle School
- Castle Rock
- High School
- Castle View
Walk Score®
Contact Agent
executed in 1.454 sec.




