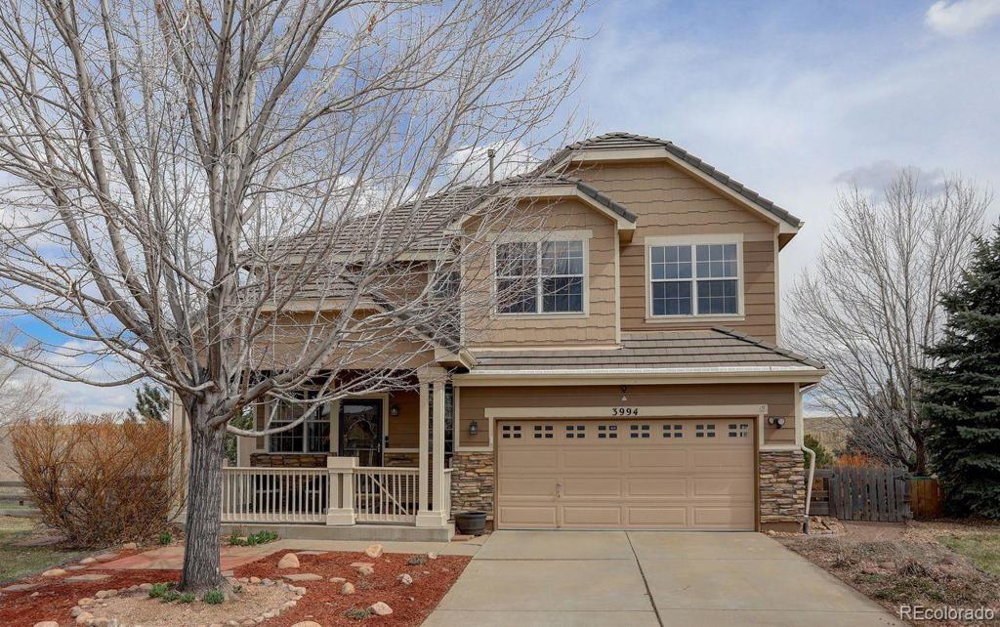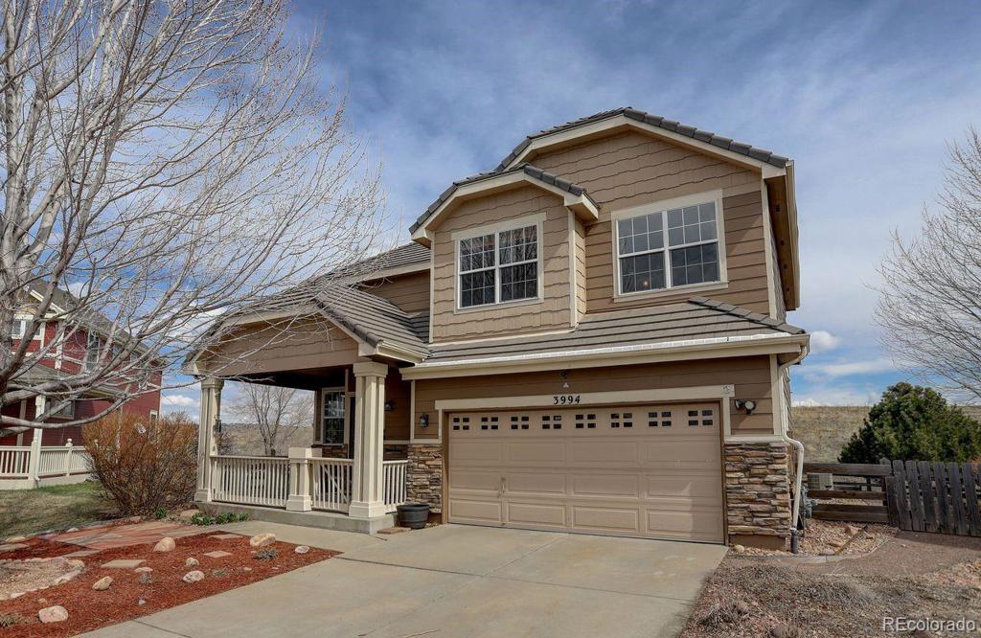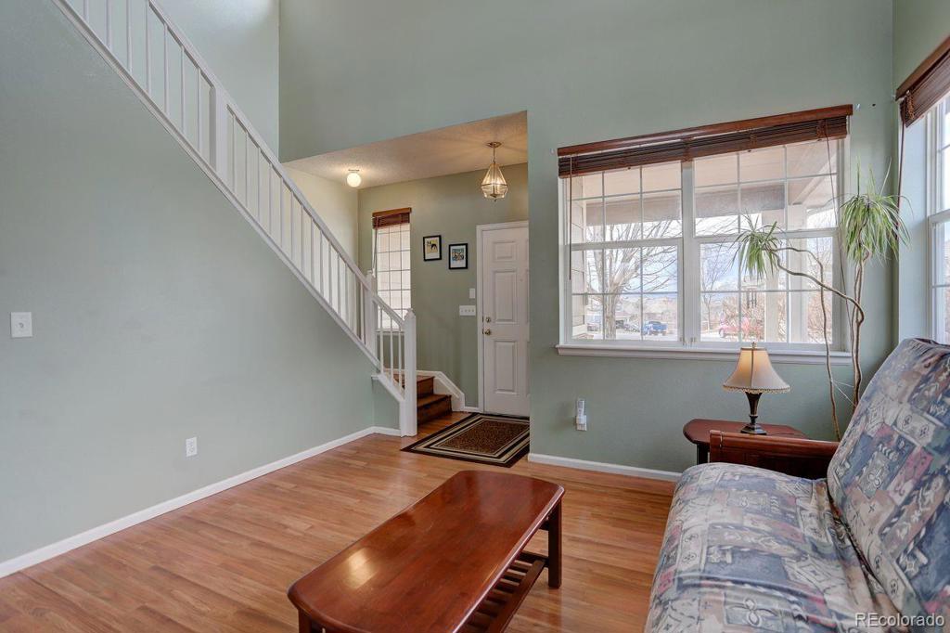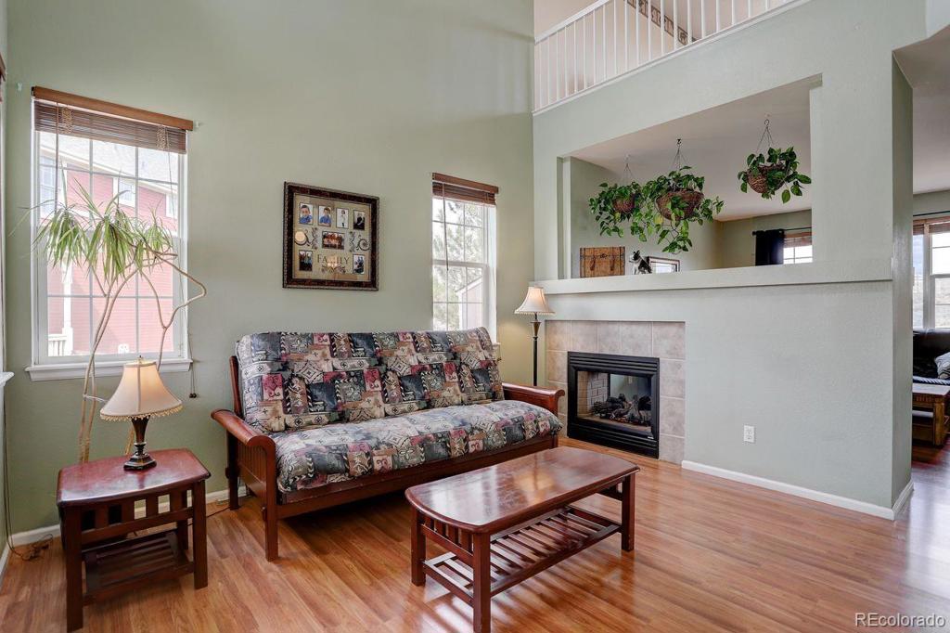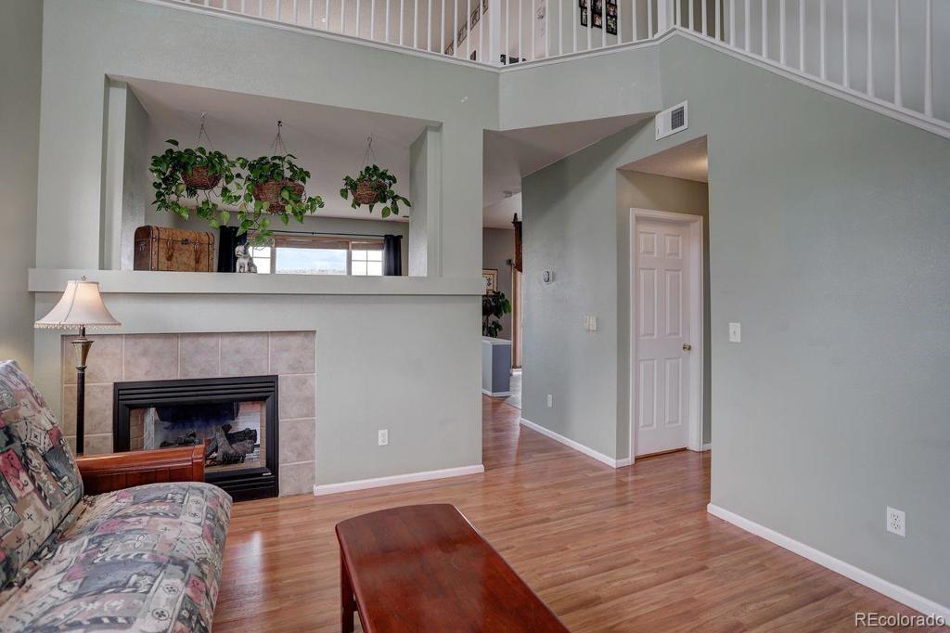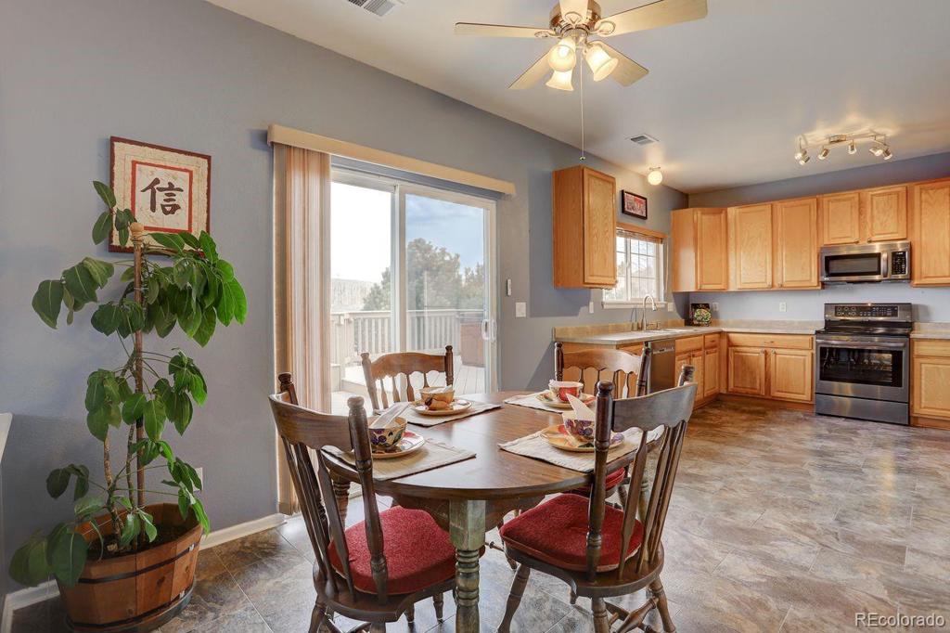3994 Brushwood Way
Castle Rock, CO 80109 — Douglas County — The Meadows NeighborhoodResidential $435,000 Sold Listing# 6331059
3 beds 3 baths 1927.00 sqft Lot size: 8233.00 sqft 0.19 acres 2003 build
Updated: 06-16-2020 02:57pm
Property Description
Situated at the end of a cul de sac, backing to open space AND mountain views – This is truly an awesome location within The Meadows Community! Easy living will be enjoyed in this home with its light and bright kitchen and open floor plan. Enjoy the double sided fireplace in both the family and living rooms. The kitchen and family room offer unobstructed views of the backyard, large trex deck and open space. The spacious backyard is perfect for entertaining or simply relaxing and enjoying the views. Upstairs you’ll find 3 bedrooms and 2 baths as well as additional living space in the loft area - could be converted to a 4th bedroom. The Master Suite features a large full bathroom and a walk in closet. Take in the amazing views from every room upstairs! The 2 car garage will include the already installed hanging storage racks and there is additional storage in the backyard shed. The Meadows offers its residents access to community pools, Cultural Arts Center, playgrounds, parks and miles of trails. This home is conveniently located close to restaurants, shopping, hospitals and is just 15 minutes from DTC. Contact me if you would like to schedule a personal virtual tour. VIRTUAL TOUR: https://youtu.be/5LPsy4zRHGw
Listing Details
- Property Type
- Residential
- Listing#
- 6331059
- Source
- REcolorado (Denver)
- Last Updated
- 06-16-2020 02:57pm
- Status
- Sold
- Status Conditions
- None Known
- Der PSF Total
- 225.74
- Off Market Date
- 05-14-2020 12:00am
Property Details
- Property Subtype
- Single Family Residence
- Sold Price
- $435,000
- Original Price
- $450,000
- List Price
- $435,000
- Location
- Castle Rock, CO 80109
- SqFT
- 1927.00
- Year Built
- 2003
- Acres
- 0.19
- Bedrooms
- 3
- Bathrooms
- 3
- Parking Count
- 1
- Levels
- Two
Map
Property Level and Sizes
- SqFt Lot
- 8233.00
- Lot Features
- Breakfast Nook, Ceiling Fan(s), Laminate Counters, Master Suite, Open Floorplan, Pantry, Radon Mitigation System, Smart Thermostat, Smoke Free, Spa/Hot Tub, Vaulted Ceiling(s), Walk-In Closet(s)
- Lot Size
- 0.19
- Foundation Details
- Slab
- Basement
- Crawl Space
Financial Details
- PSF Total
- $225.74
- PSF Finished
- $225.74
- PSF Above Grade
- $225.74
- Previous Year Tax
- 2570.00
- Year Tax
- 2018
- Is this property managed by an HOA?
- Yes
- Primary HOA Management Type
- Professionally Managed
- Primary HOA Name
- The Meadows
- Primary HOA Phone Number
- 720-476-4006
- Primary HOA Website
- www.meadowslink.com
- Primary HOA Amenities
- Playground,Pool,Trail(s)
- Primary HOA Fees Included
- Maintenance Grounds, Recycling, Trash
- Primary HOA Fees
- 215.00
- Primary HOA Fees Frequency
- Quarterly
- Primary HOA Fees Total Annual
- 860.00
Interior Details
- Interior Features
- Breakfast Nook, Ceiling Fan(s), Laminate Counters, Master Suite, Open Floorplan, Pantry, Radon Mitigation System, Smart Thermostat, Smoke Free, Spa/Hot Tub, Vaulted Ceiling(s), Walk-In Closet(s)
- Appliances
- Convection Oven, Dishwasher, Disposal, Gas Water Heater, Humidifier, Microwave, Oven, Refrigerator, Self Cleaning Oven, Sump Pump
- Electric
- Central Air
- Flooring
- Carpet, Laminate, Linoleum, Tile
- Cooling
- Central Air
- Heating
- Forced Air
- Fireplaces Features
- Family Room,Gas Log,Living Room
- Utilities
- Cable Available, Electricity Connected
Exterior Details
- Features
- Garden, Spa/Hot Tub
- Patio Porch Features
- Covered,Deck,Front Porch
- Lot View
- Meadow, Mountain(s)
- Water
- Public
- Sewer
- Public Sewer
Room Details
# |
Type |
Dimensions |
L x W |
Level |
Description |
|---|---|---|---|---|---|
| 1 | Master Bedroom | - |
- |
Upper |
Beautiful views of open space and east mountains |
| 2 | Master Bathroom (Full) | - |
- |
Upper |
|
| 3 | Bedroom | - |
- |
Upper |
|
| 4 | Bedroom | - |
- |
Upper |
|
| 5 | Bathroom (Full) | - |
- |
Upper |
|
| 6 | Laundry | - |
- |
Main |
|
| 7 | Bathroom (1/2) | - |
- |
Main |
Garage & Parking
- Parking Spaces
- 1
- Parking Features
- Dry Walled, Storage
| Type | # of Spaces |
L x W |
Description |
|---|---|---|---|
| Garage (Attached) | 2 |
- |
Exterior Construction
- Roof
- Composition
- Construction Materials
- Frame, Stone, Wood Siding
- Architectural Style
- Traditional
- Exterior Features
- Garden, Spa/Hot Tub
- Window Features
- Double Pane Windows, Window Coverings
- Security Features
- Carbon Monoxide Detector(s),Smoke Detector(s),Video Doorbell
- Builder Source
- Public Records
Land Details
- PPA
- 2289473.68
- Road Frontage Type
- Public Road
- Road Responsibility
- Public Maintained Road
- Road Surface Type
- Paved
Schools
- Elementary School
- Soaring Hawk
- Middle School
- Castle Rock
- High School
- Castle View
Walk Score®
Listing Media
- Virtual Tour
- Click here to watch tour
Contact Agent
executed in 1.522 sec.




