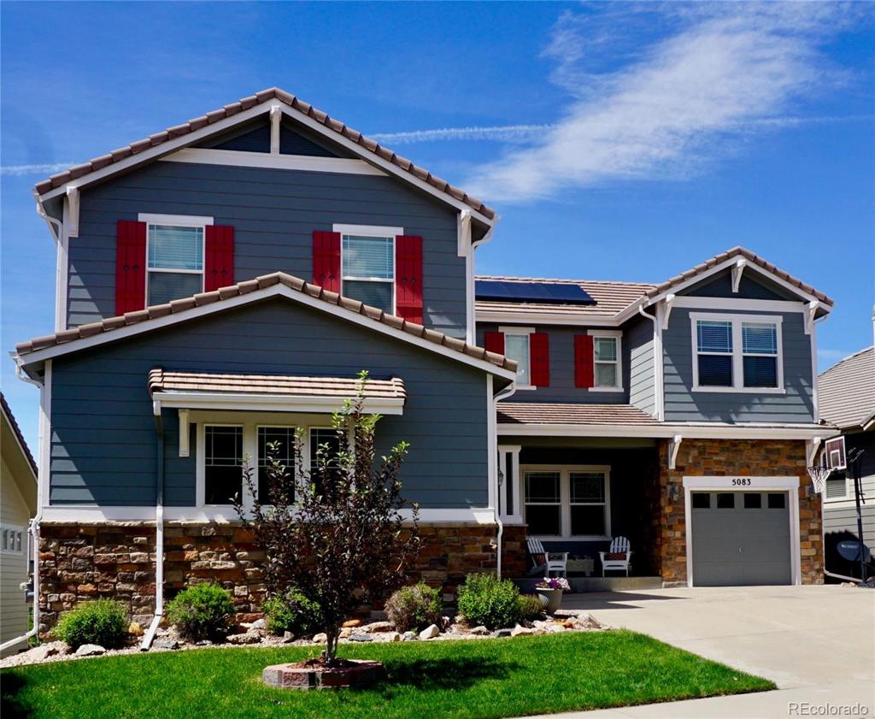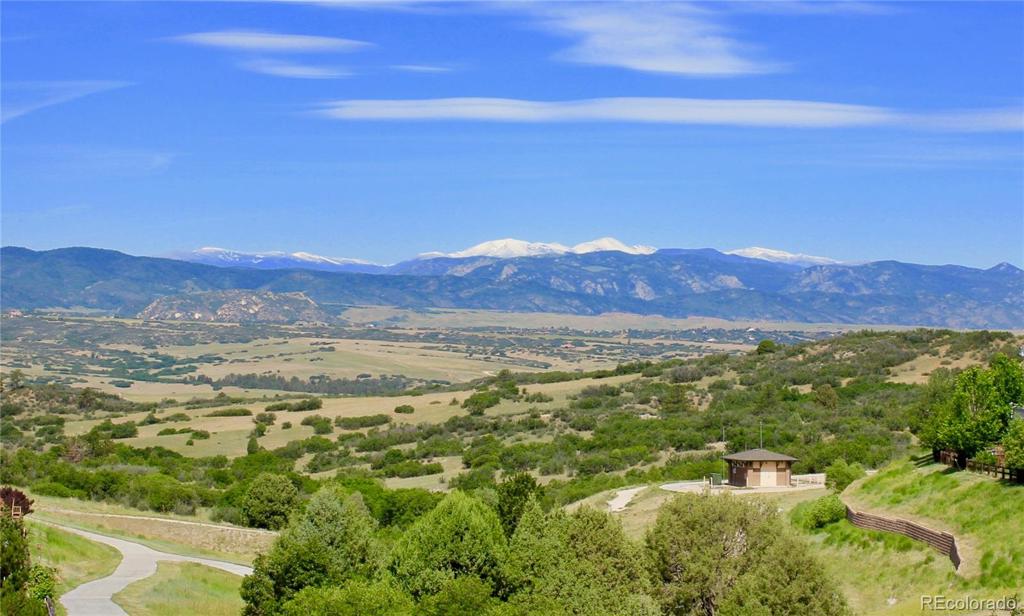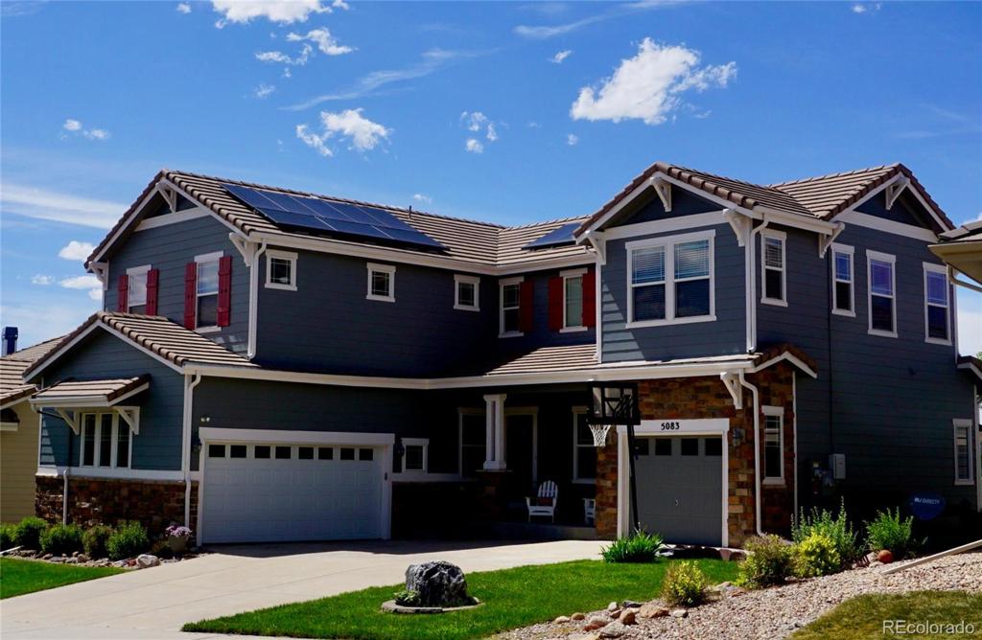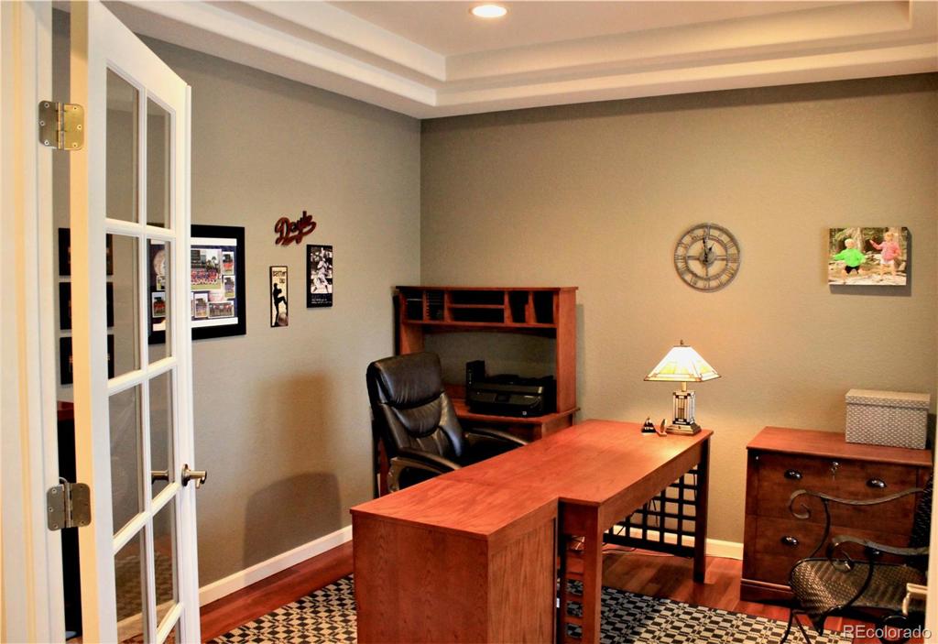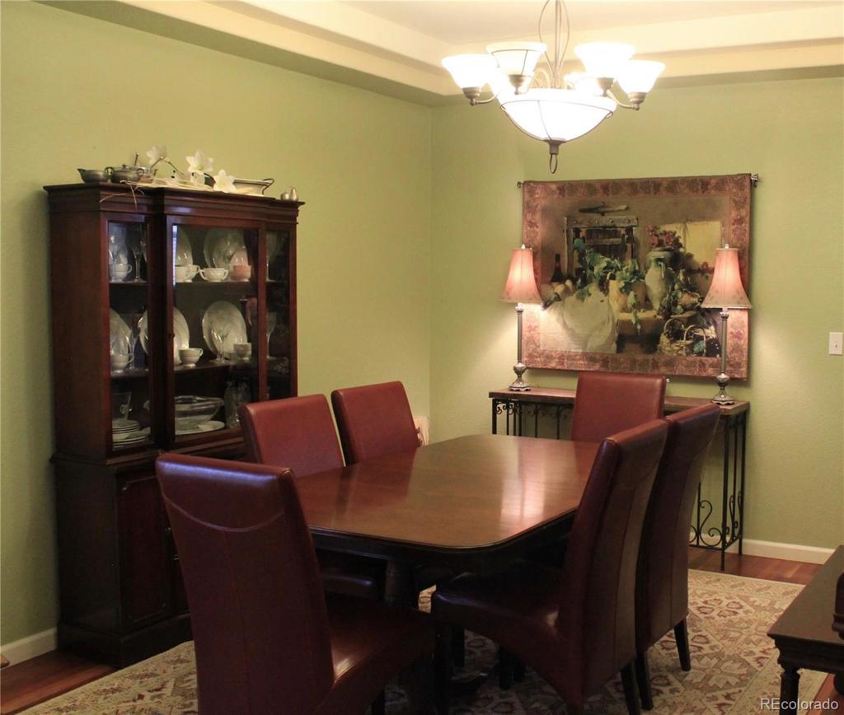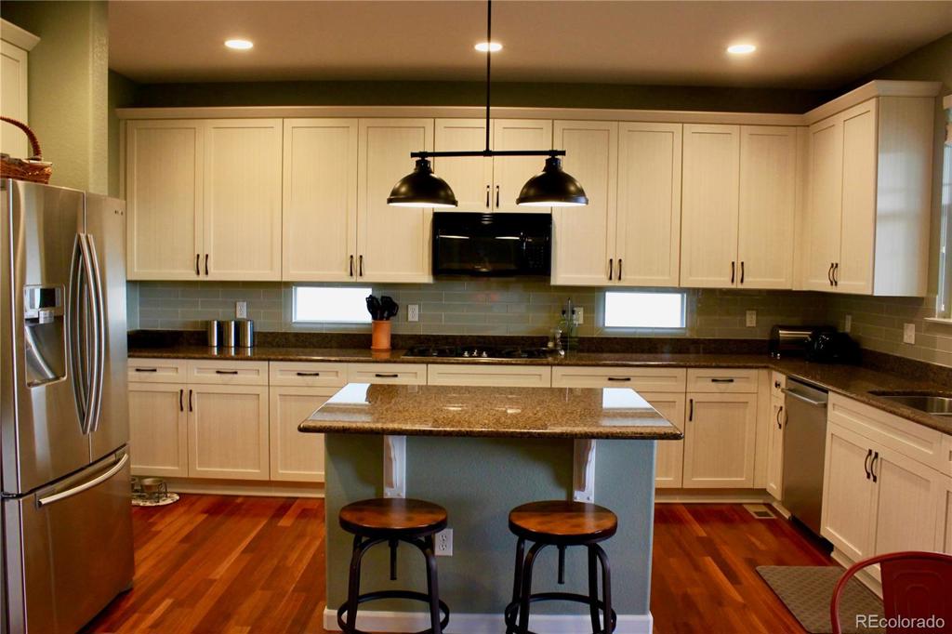5083 Gould Circle
Castle Rock, CO 80109 — Douglas County — The Meadows NeighborhoodResidential $689,900 Sold Listing# 9805218
4 beds 4 baths 4311.00 sqft Lot size: 6534.00 sqft 0.15 acres 2007 build
Updated: 10-09-2020 10:34am
Property Description
Welcome Home! This gorgeous two story 4 bedroom 3 1/2 bathroom home, backs to a greenbelt and has amazing mountain views! The home offers hardwood floors throughout the main level, an office with french doors and a formal dining room. The updated white kitchen has slab granite countertops with a large granite island, stainless steel appliances, gas cooktop, desk area, backsplash, Butler's pantry, and a nook area that open up to the Trex Deck and mountain views. The large family room has tons of natural light and a gas stone fireplace with custom built-ins. The second floor master suite has more beautiful mountain views (you can see Devil's Head), a cozy sitting area and a large walk-in closet. The master bathroom offers a five piece bath with double vanities and granite countertops. The nice sized loft will easily convert to a fifth bedroom if needed or just a great seating area. Down the hall is a built-in desk area and bedrooms two and three with ceiling fans and walk-in closets. Then another full bathroom with double vanities. Then head downstairs to your amazing walk-out finished basement, with a beautiful wet bar, eating area, large great room with game area and the fourth bedroom with another attached full bathroom. The walk-out basement opens to another patio with more mountain views. Newer paint on outside and entire first floor. Nice professionally landscaped yard with sprinkler system and fenced in backyard. Also, there is a three car attached garage with an oversized driveway. This property also backs to a walking path and greenbelt. The Ridgeline open space access trail is just around the corner and is great for biking and hiking! Solar Panels are purchased and will need to be transferred upon closing. Additional information is in the supplement regarding assuming monthly payments.
Listing Details
- Property Type
- Residential
- Listing#
- 9805218
- Source
- REcolorado (Denver)
- Last Updated
- 10-09-2020 10:34am
- Status
- Sold
- Status Conditions
- None Known
- Der PSF Total
- 160.03
- Off Market Date
- 08-27-2020 12:00am
Property Details
- Property Subtype
- Single Family Residence
- Sold Price
- $689,900
- Original Price
- $679,900
- List Price
- $689,900
- Location
- Castle Rock, CO 80109
- SqFT
- 4311.00
- Year Built
- 2007
- Acres
- 0.15
- Bedrooms
- 4
- Bathrooms
- 4
- Parking Count
- 1
- Levels
- Two
Map
Property Level and Sizes
- SqFt Lot
- 6534.00
- Lot Features
- Breakfast Nook, Ceiling Fan(s), Eat-in Kitchen, Entrance Foyer, Five Piece Bath, Granite Counters, Kitchen Island, Master Suite, Open Floorplan, Pantry, Smoke Free, Solid Surface Counters
- Lot Size
- 0.15
- Foundation Details
- Slab
- Basement
- Exterior Entry,Finished,Sump Pump,Walk-Out Access
- Base Ceiling Height
- 9'
Financial Details
- PSF Total
- $160.03
- PSF Finished
- $167.21
- PSF Above Grade
- $240.89
- Previous Year Tax
- 4172.00
- Year Tax
- 2019
- Is this property managed by an HOA?
- Yes
- Primary HOA Management Type
- Professionally Managed
- Primary HOA Name
- Meadows Neighborhood Company
- Primary HOA Phone Number
- 303-814-2358
- Primary HOA Website
- www.meadowslink.com
- Primary HOA Amenities
- Clubhouse,Park,Playground,Pool,Tennis Court(s),Trail(s)
- Primary HOA Fees Included
- Maintenance Grounds, Recycling, Trash
- Primary HOA Fees
- 225.00
- Primary HOA Fees Frequency
- Quarterly
- Primary HOA Fees Total Annual
- 900.00
Interior Details
- Interior Features
- Breakfast Nook, Ceiling Fan(s), Eat-in Kitchen, Entrance Foyer, Five Piece Bath, Granite Counters, Kitchen Island, Master Suite, Open Floorplan, Pantry, Smoke Free, Solid Surface Counters
- Appliances
- Cooktop, Dishwasher, Disposal, Double Oven, Gas Water Heater, Microwave, Refrigerator, Self Cleaning Oven
- Electric
- Central Air
- Flooring
- Carpet, Tile, Wood
- Cooling
- Central Air
- Heating
- Forced Air
- Fireplaces Features
- Family Room,Gas Log
- Utilities
- Cable Available, Electricity Available, Electricity Connected, Internet Access (Wired), Natural Gas Available, Natural Gas Connected
Exterior Details
- Features
- Balcony
- Patio Porch Features
- Covered,Deck,Front Porch
- Lot View
- Mountain(s)
- Water
- Public
- Sewer
- Public Sewer
Garage & Parking
- Parking Spaces
- 1
- Parking Features
- Concrete, Oversized
Exterior Construction
- Roof
- Concrete
- Construction Materials
- Frame, Rock
- Architectural Style
- Traditional
- Exterior Features
- Balcony
- Window Features
- Double Pane Windows, Window Treatments
- Security Features
- Carbon Monoxide Detector(s),Smoke Detector(s)
- Builder Name
- Capital Pacific Homes
- Builder Source
- Public Records
Land Details
- PPA
- 4599333.33
- Road Frontage Type
- Public Road
- Road Responsibility
- Public Maintained Road
- Road Surface Type
- Paved
Schools
- Elementary School
- Soaring Hawk
- Middle School
- Castle Rock
- High School
- Castle View
Walk Score®
Contact Agent
executed in 1.484 sec.




