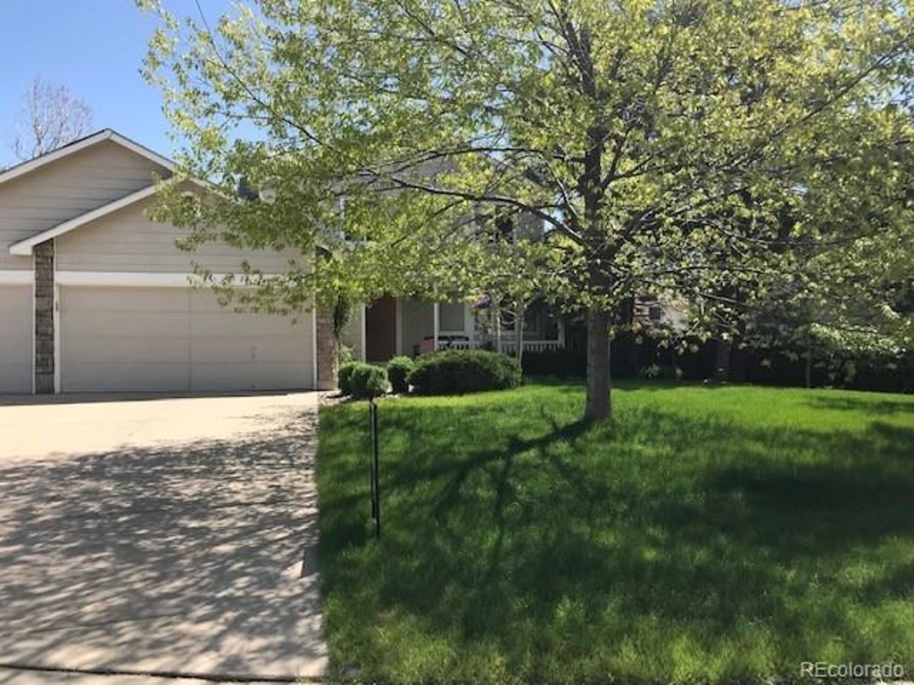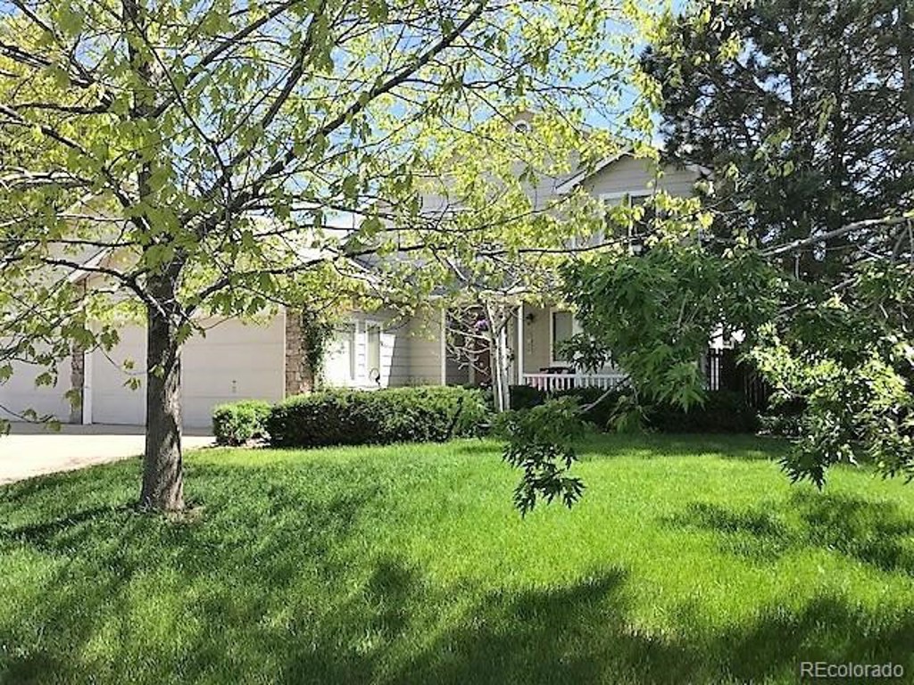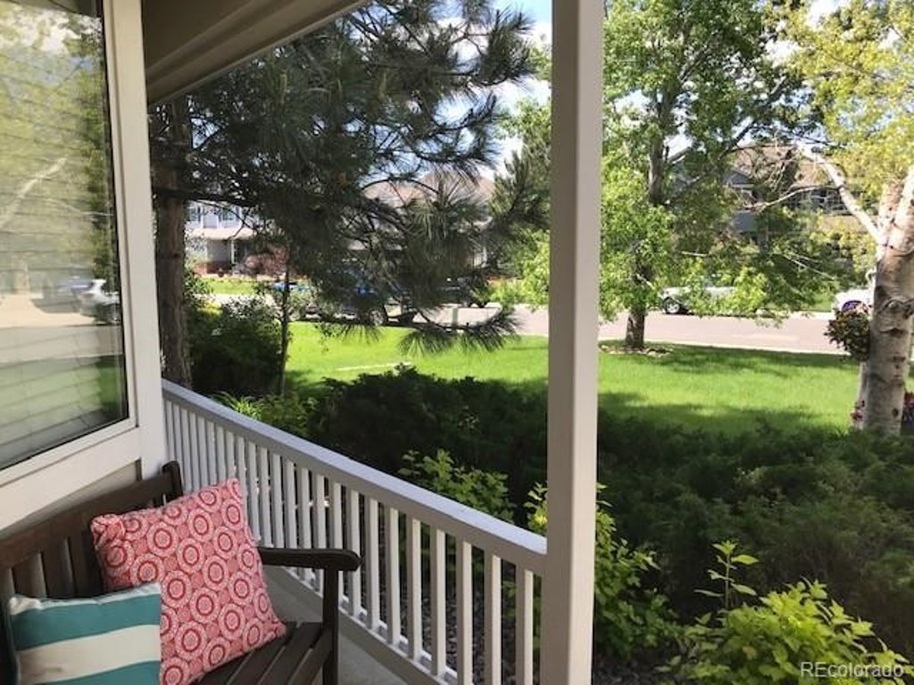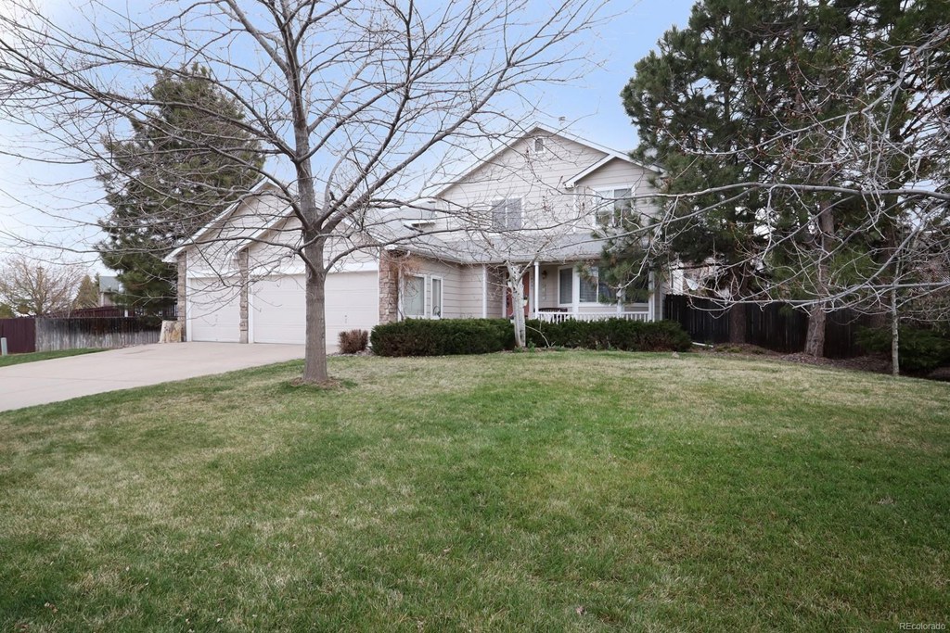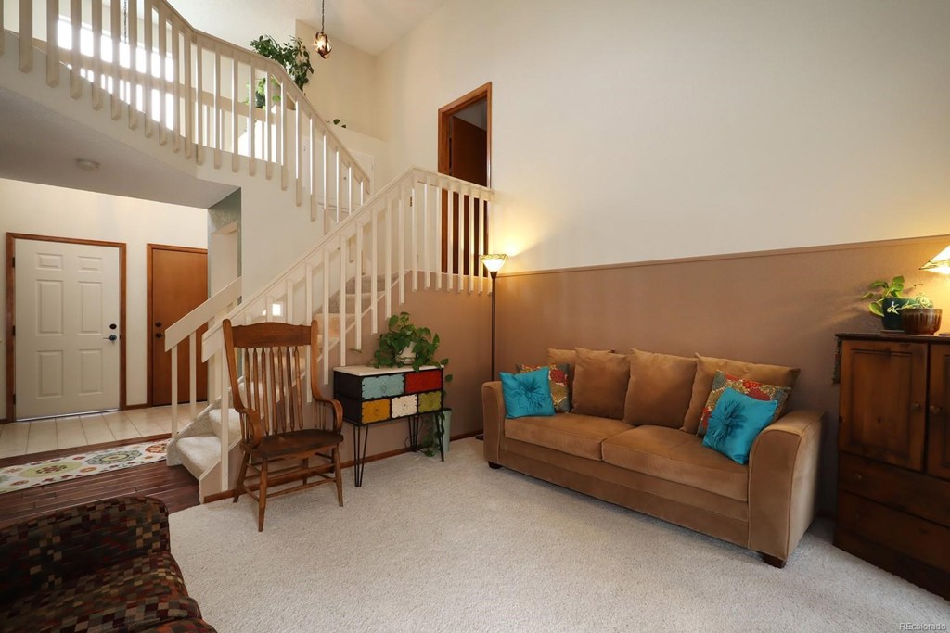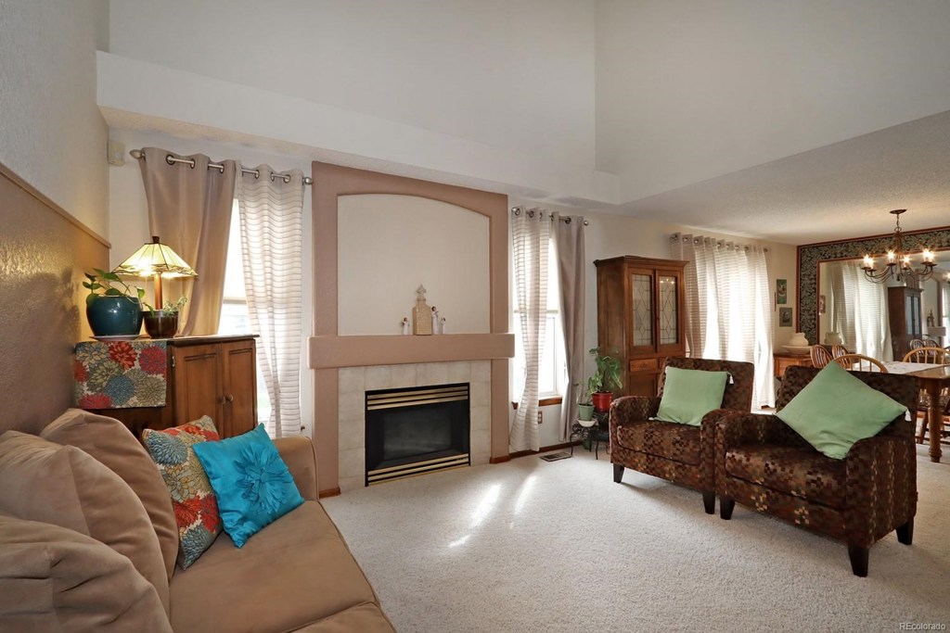19721 E Stanford Drive
Centennial, CO 80015 — Arapahoe County — Fox Hill NeighborhoodResidential $420,000 Sold Listing# 8735959
5 beds 4 baths 2582.00 sqft Lot size: 8364.00 sqft $169.22/sqft 0.19 acres 1994 build
Updated: 12-22-2019 12:22pm
Property Description
Discover Life in Fox Hill in this exceptional home that has been updated and cared for by the original owner.The distinctive finishes in this split-level floor plan create a welcoming ambiance from the moment you enter.The remodeled kitchen boasts Silestone quartz countertops with ornate backsplash, 42" Knotty Wood Cabinets, hand-scraped wood floors,and high-end LG stainless appliances.The Vaulted Living room features a gas fireplace and is open to the dining room. A sunlit garden-level family room is perfect for gathering for movies.The separate Master Suite adds to the beauty of this home with an updated bath featuring a Exquisite Vanity w/granite tops, and dual vessel sinks. Upstairs there are two spacious bedrooms joined by a jack-and-jill bath. A convenient garden-level laundry room off the family room. Finally, the finished basement includes 2 bedrooms, rec/office room, and an updated 3/4 bath .From the quaint covered front porch to the 3-car garage,you will not be disappointed.
Listing Details
- Property Type
- Residential
- Listing#
- 8735959
- Source
- REcolorado (Denver)
- Last Updated
- 12-22-2019 12:22pm
- Status
- Sold
- Status Conditions
- None Known
- Der PSF Total
- 162.66
- Off Market Date
- 11-18-2019 12:00am
Property Details
- Property Subtype
- Single Family Residence
- Sold Price
- $420,000
- Original Price
- $475,000
- List Price
- $420,000
- Location
- Centennial, CO 80015
- SqFT
- 2582.00
- Year Built
- 1994
- Acres
- 0.19
- Bedrooms
- 5
- Bathrooms
- 4
- Parking Count
- 1
- Levels
- Multi/Split
Map
Property Level and Sizes
- SqFt Lot
- 8364.00
- Lot Features
- Breakfast Nook, Eat-in Kitchen, Entrance Foyer, Five Piece Bath, Granite Counters, Heated Basement, Jack & Jill Bath, Laminate Counters, Master Suite, Open Floorplan, Pantry, Quartz Counters, Smoke Free, Solid Surface Counters, Sound System, Stone Counters, Vaulted Ceiling(s), Wired for Data
- Lot Size
- 0.19
- Foundation Details
- Slab
- Basement
- Finished,Partial
Financial Details
- PSF Total
- $162.66
- PSF Finished All
- $169.22
- PSF Finished
- $169.22
- PSF Above Grade
- $223.40
- Previous Year Tax
- 2526.00
- Year Tax
- 2017
- Is this property managed by an HOA?
- Yes
- Primary HOA Management Type
- Professionally Managed
- Primary HOA Name
- Fox Hill Filing No. 4 Homeowners Association, Inc.
- Primary HOA Phone Number
- 303-369-1800
- Primary HOA Fees Included
- Maintenance Grounds, Recycling, Snow Removal, Trash
- Primary HOA Fees
- 185.00
- Primary HOA Fees Frequency
- Semi-Annually
- Primary HOA Fees Total Annual
- 370.00
- Primary HOA Status Letter Fees
- $125.00
Interior Details
- Interior Features
- Breakfast Nook, Eat-in Kitchen, Entrance Foyer, Five Piece Bath, Granite Counters, Heated Basement, Jack & Jill Bath, Laminate Counters, Master Suite, Open Floorplan, Pantry, Quartz Counters, Smoke Free, Solid Surface Counters, Sound System, Stone Counters, Vaulted Ceiling(s), Wired for Data
- Appliances
- Convection Oven, Dishwasher, Disposal, Microwave, Oven, Refrigerator, Self Cleaning Oven
- Laundry Features
- In Unit
- Electric
- Central Air
- Flooring
- Carpet, Tile, Wood
- Cooling
- Central Air
- Heating
- Forced Air, Natural Gas
- Fireplaces Features
- Gas,Gas Log,Living Room
- Utilities
- Cable Available, Electricity Available, Natural Gas Available, Natural Gas Connected
Exterior Details
- Features
- Private Yard, Rain Gutters
- Patio Porch Features
- Front Porch,Patio
- Water
- Public
- Sewer
- Public Sewer
Room Details
# |
Type |
Dimensions |
L x W |
Level |
Description |
|---|---|---|---|---|---|
| 1 | Master Bathroom | - |
- |
Master Bath | |
| 2 | Master Bathroom | - |
- |
Master Bath |
Garage & Parking
- Parking Spaces
- 1
- Parking Features
- Garage
Exterior Construction
- Roof
- Composition
- Construction Materials
- Frame, Stone, Wood Siding
- Architectural Style
- Traditional
- Exterior Features
- Private Yard, Rain Gutters
- Window Features
- Double Pane Windows, Window Coverings
- Security Features
- Security System,Smoke Detector(s)
- Builder Name
- Melody Homes Inc
- Builder Source
- Appraiser
Land Details
- PPA
- 2210526.32
- Road Surface Type
- Paved
Schools
- Elementary School
- Summit
- Middle School
- Horizon
- High School
- Eaglecrest
Walk Score®
Listing Media
- Virtual Tour
- Click here to watch tour
Contact Agent
executed in 1.413 sec.




