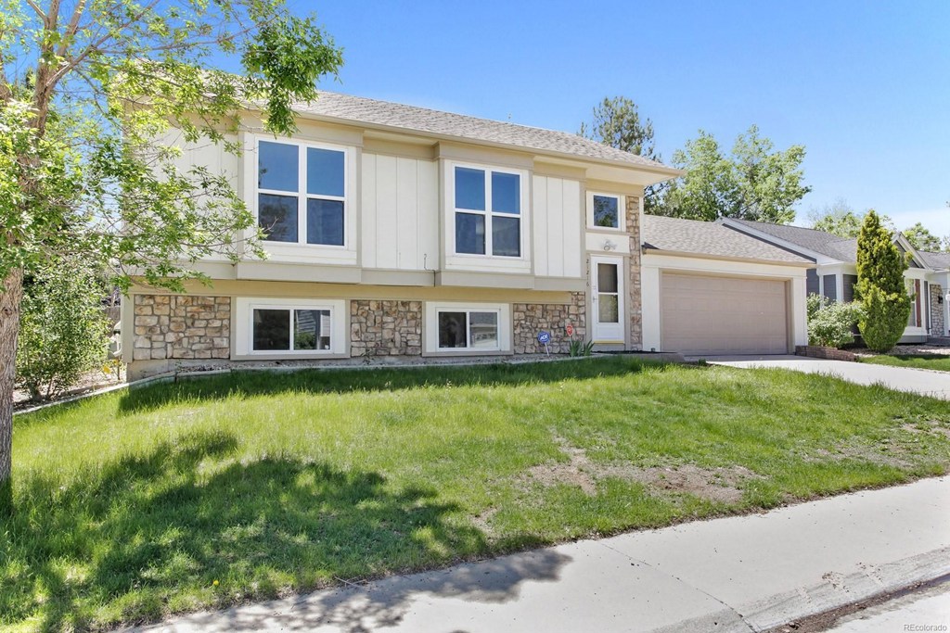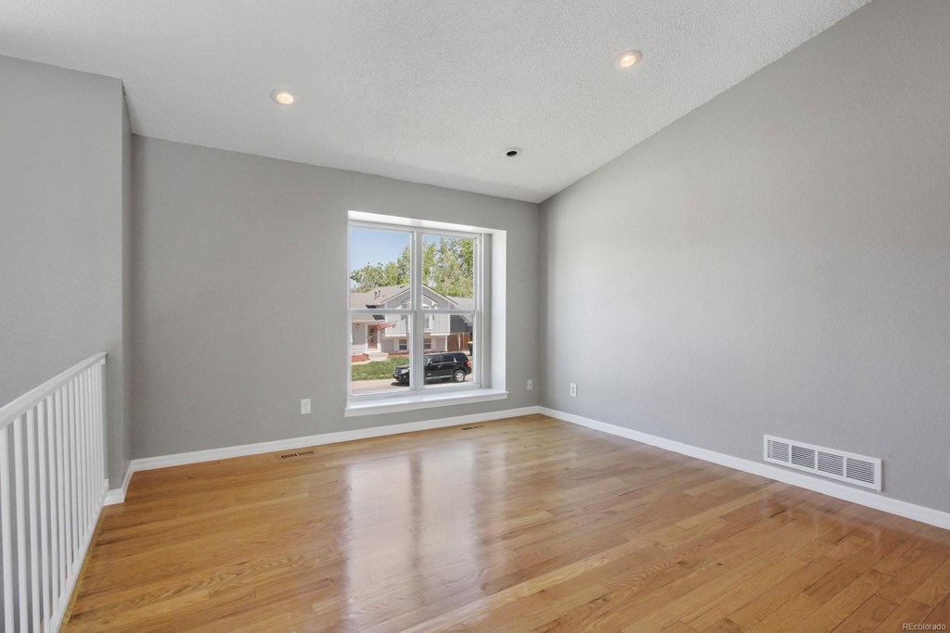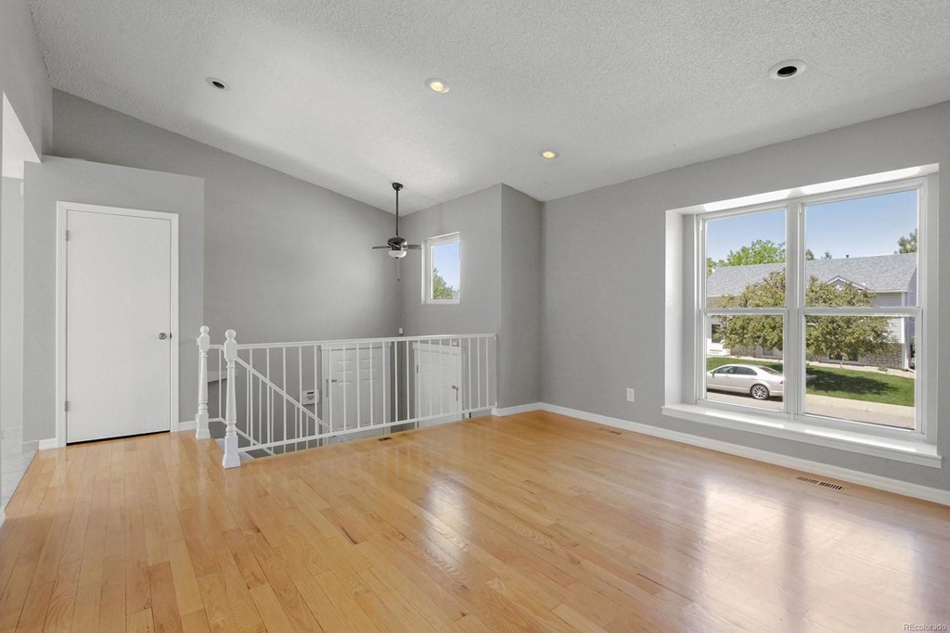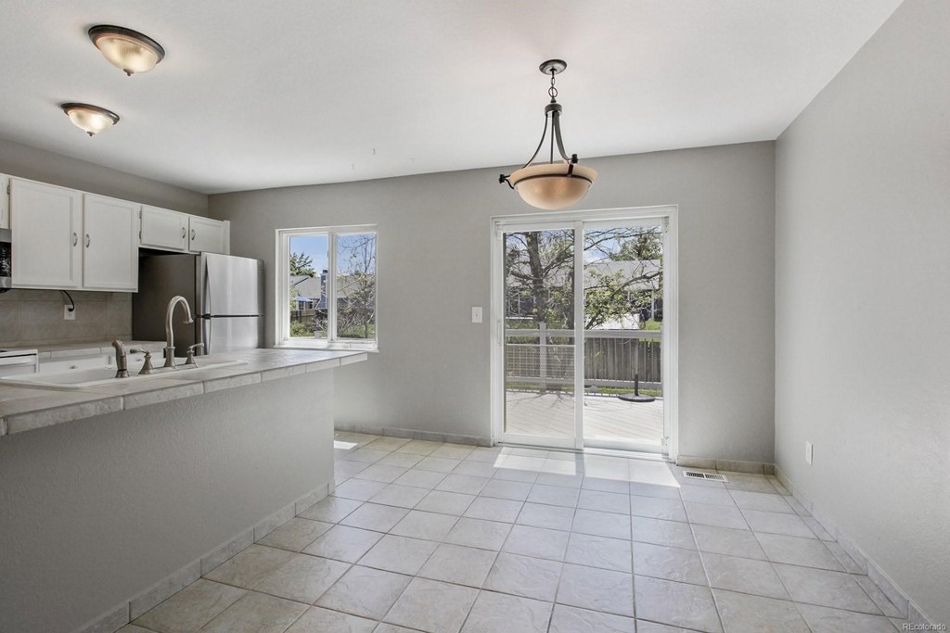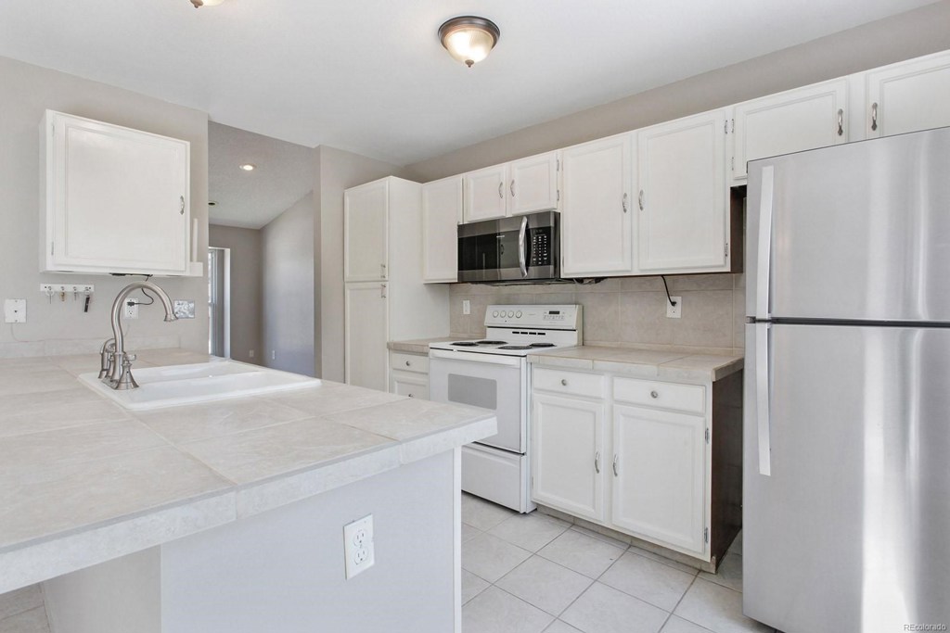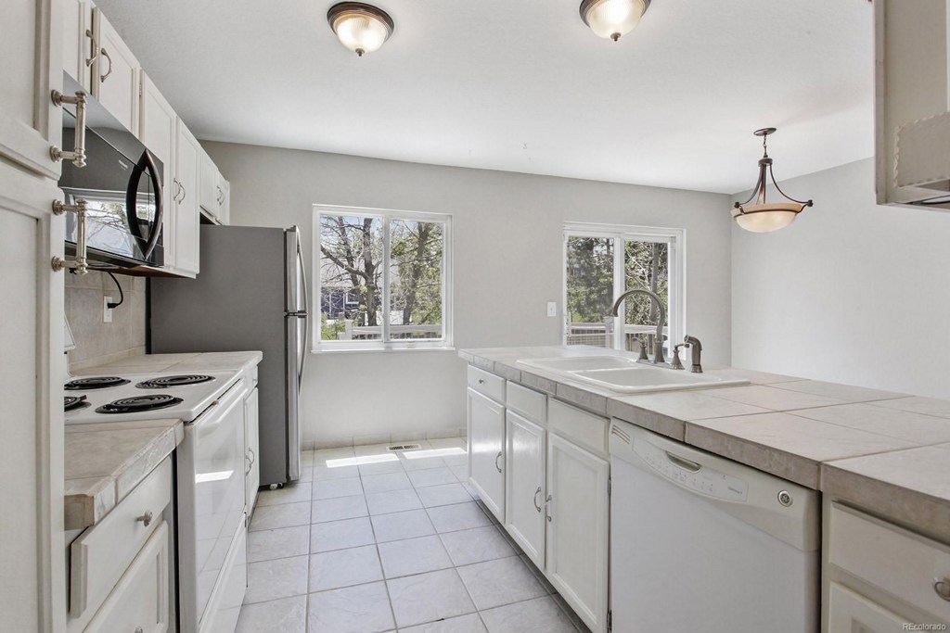21216 E Powers Avenue
Centennial, CO 80015 — Arapahoe County — Parkborough NeighborhoodResidential $355,000 Sold Listing# 3234115
3 beds 2 baths 1858.00 sqft Lot size: 6926.00 sqft $191.07/sqft 0.15 acres 1983 build
Updated: 10-27-2019 10:03am
Property Description
Amazing 3 bedroom, 2 bathroom Bi-Level home for sale. This home has been well maintained and cared for. Great layout w/ vaulted ceilings, newer windows, Hardwood floors, fresh paint, large bedrooms throughout. Large trex deck off of kitchen, great for entertaining, large fenced backyard. Cherry creek school district, Walk to the Park, Playground and Trails, Close to Southlands Shopping Mall and E470! Hurry up before its gone.
Listing Details
- Property Type
- Residential
- Listing#
- 3234115
- Source
- REcolorado (Denver)
- Last Updated
- 10-27-2019 10:03am
- Status
- Sold
- Status Conditions
- None Known
- Der PSF Total
- 191.07
- Off Market Date
- 07-16-2019 12:00am
Property Details
- Property Subtype
- Single Family Residence
- Sold Price
- $355,000
- Original Price
- $375,000
- List Price
- $355,000
- Location
- Centennial, CO 80015
- SqFT
- 1858.00
- Year Built
- 1983
- Acres
- 0.15
- Bedrooms
- 3
- Bathrooms
- 2
- Parking Count
- 2
- Levels
- Bi-Level
Map
Property Level and Sizes
- SqFt Lot
- 6926.00
- Lot Size
- 0.15
- Foundation Details
- Slab
- Basement
- None
Financial Details
- PSF Total
- $191.07
- PSF Finished All
- $191.07
- PSF Finished
- $191.07
- PSF Above Grade
- $191.07
- Previous Year Tax
- 2208.00
- Year Tax
- 2018
- Is this property managed by an HOA?
- No
- Primary HOA Fees
- 0.00
Interior Details
- Electric
- Central Air
- Cooling
- Central Air
- Heating
- Forced Air, Natural Gas
- Fireplaces Features
- Gas,Gas Log,Other
Exterior Details
- Features
- Garden, Lighting, Private Yard
- Patio Porch Features
- Deck
Room Details
# |
Type |
Dimensions |
L x W |
Level |
Description |
|---|---|---|---|---|---|
| 1 | Bathroom (Full) | - |
- |
Main |
|
| 2 | Master Bedroom | - |
- |
Main |
|
| 3 | Bedroom | - |
- |
Main |
|
| 4 | Bedroom | - |
- |
Lower |
|
| 5 | Bathroom (3/4) | - |
- |
Lower |
|
| 6 | Kitchen | - |
- |
Main |
|
| 7 | Laundry | - |
- |
Lower |
|
| 8 | Family Room | - |
- |
Lower |
|
| 9 | Living Room | - |
- |
Main |
Garage & Parking
- Parking Spaces
- 2
- Parking Features
- Concrete, Garage, Off Street
| Type | # of Spaces |
L x W |
Description |
|---|---|---|---|
| Garage (Attached) | 2 |
- |
|
| Off-Street | 2 |
- |
Driveway |
Exterior Construction
- Roof
- Composition
- Construction Materials
- Concrete, Wood Siding
- Exterior Features
- Garden, Lighting, Private Yard
- Builder Source
- Public Records
Land Details
- PPA
- 2366666.67
- Road Frontage Type
- Public Road
- Road Responsibility
- Public Maintained Road
- Road Surface Type
- Paved
Schools
- Elementary School
- Canyon Creek
- Middle School
- Thunder Ridge
- High School
- Cherokee Trail
Walk Score®
Contact Agent
executed in 1.803 sec.




