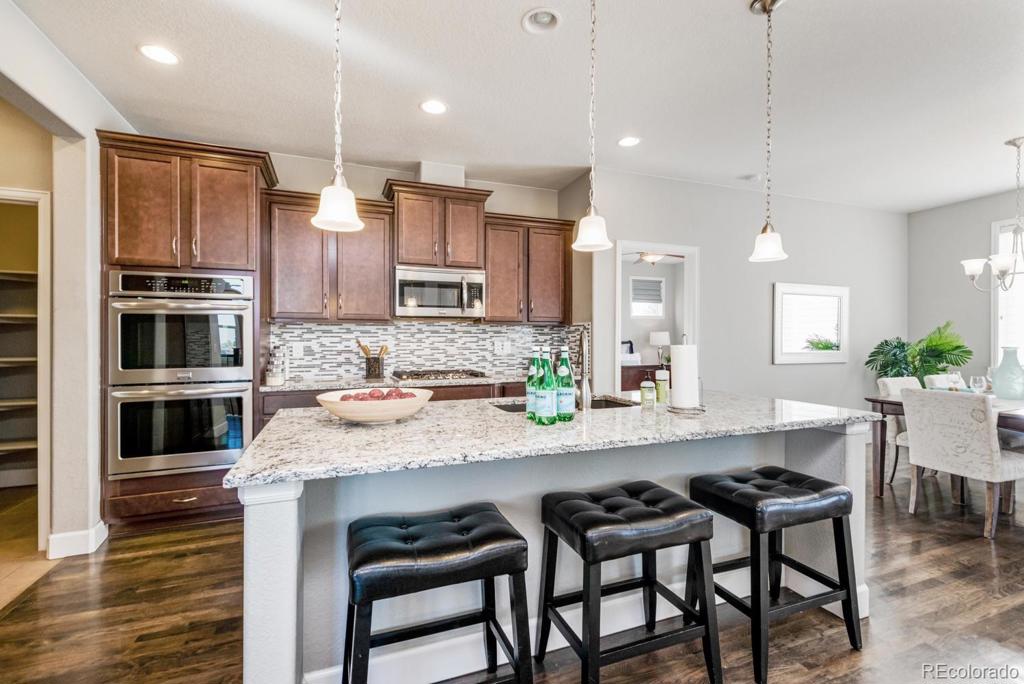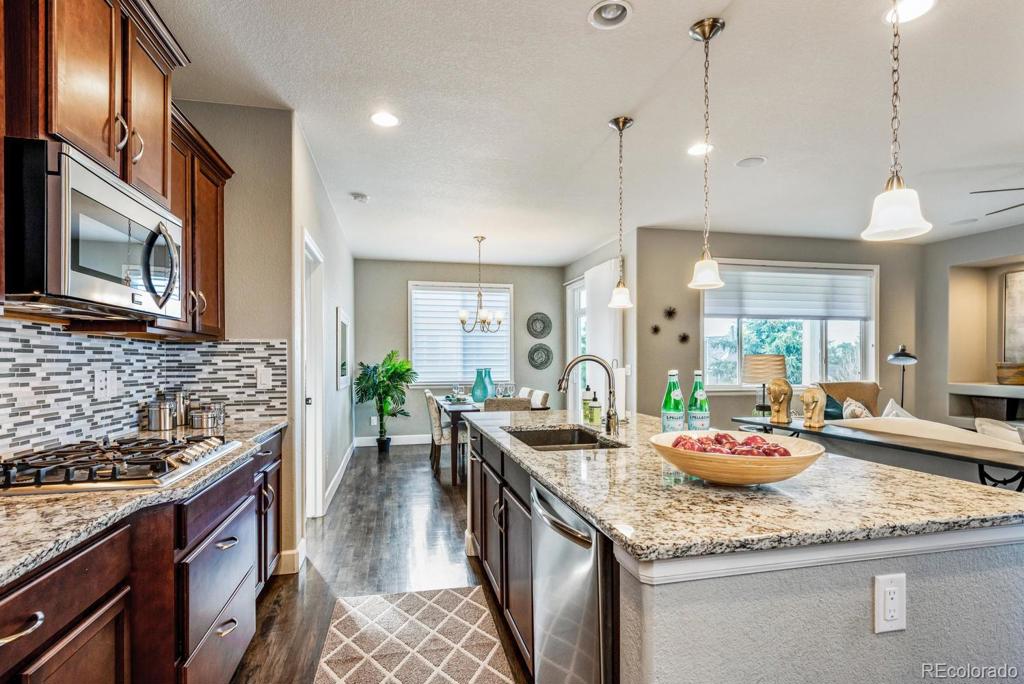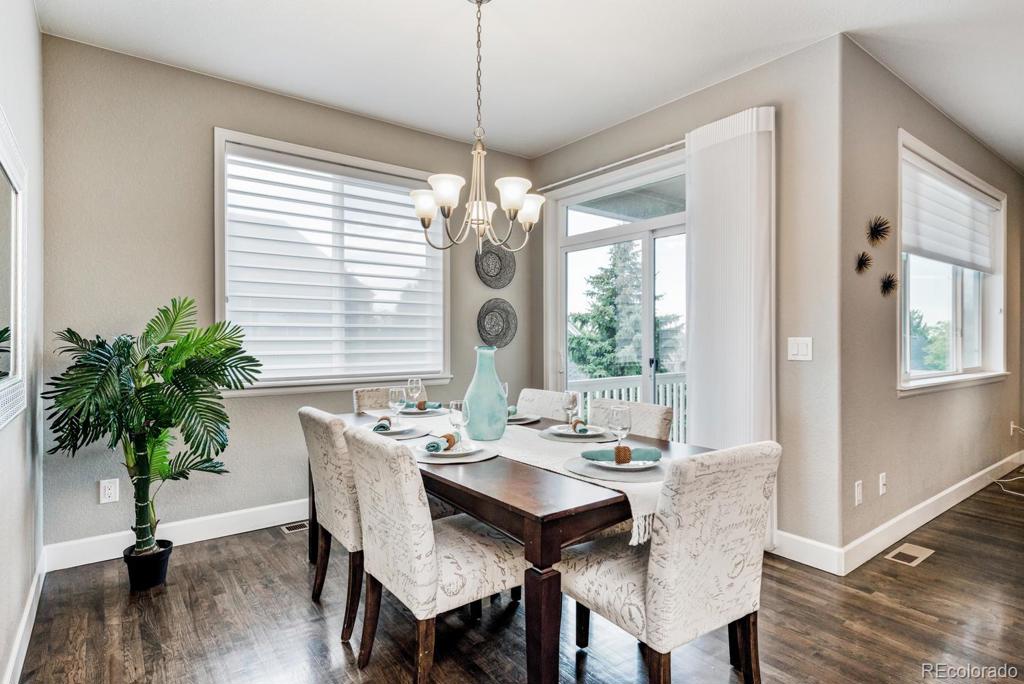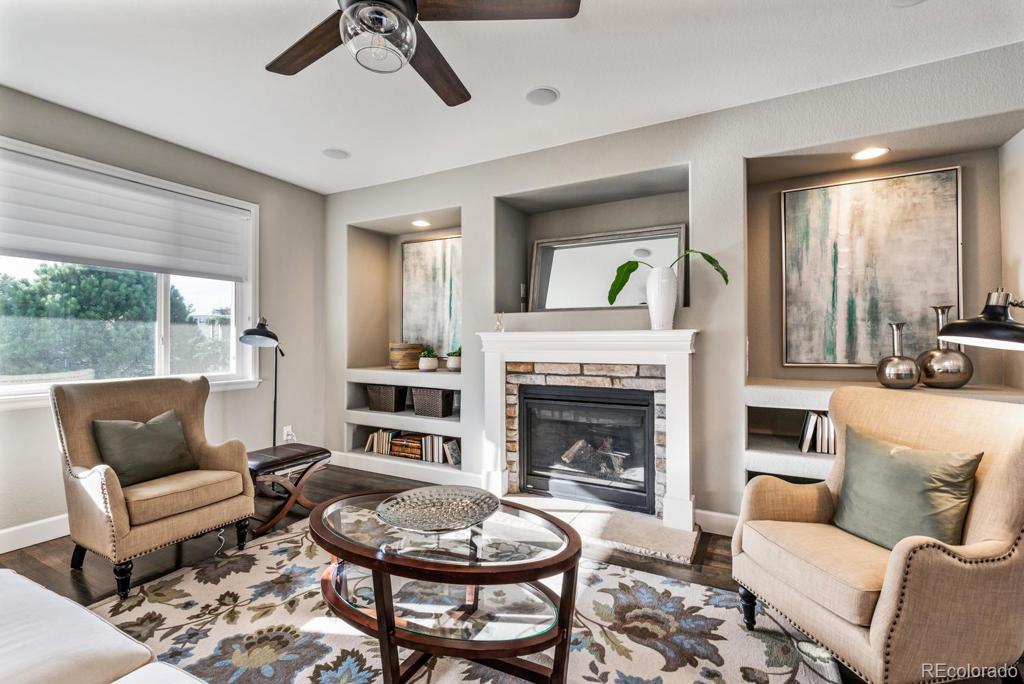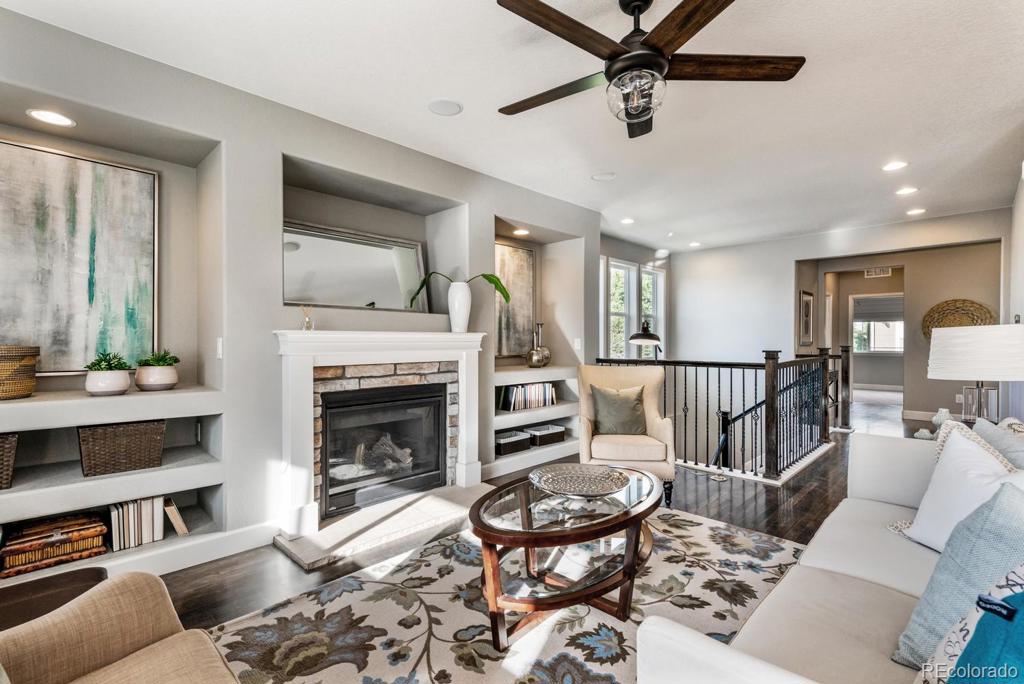21251 E Smoky Hill Road
Centennial, CO 80015 — Arapahoe County — Stonetree On Smoky Hill NeighborhoodResidential $474,900 Sold Listing# 9905624
3 beds 3 baths 3376.00 sqft Lot size: 7405.00 sqft 0.17 acres 2015 build
Property Description
Beautiful ranch with finished walkout basement - nearly 2700 finished square feet! Great outdoor living space with main level deck, covered patio off of the basement, and another private deck area! Bright, open floorplan with the living and dining areas open to the kitchen - excellent for entertaining! Spacious kitchen with plentiful 42-inch cabinets featuring crown molding, granite coutertops, and a large island for additional seating and food prep! Gorgeous hickory hardwood floors! The master suite boasts a coffered ceiling and spa-like 5-piece bath! The finished basement is perfect for family game night - lots of space for a family room, workout area, or home office! Complete with another bedroom and full bath, the basement if perfect for teens, guests, or mother-in-law! Great location at the corner of a cul-de-sac, with shopping, the Southlands, and E-470 within a few minutes drive! Other bonuses include double ovens, room for a 4th bed and bath in the basement, whole house humidifer, fully fenced backyard!
Listing Details
- Property Type
- Residential
- Listing#
- 9905624
- Source
- REcolorado (Denver)
- Last Updated
- 09-18-2020 12:27pm
- Status
- Sold
- Status Conditions
- None Known
- Der PSF Total
- 140.67
- Off Market Date
- 08-17-2020 12:00am
Property Details
- Property Subtype
- Single Family Residence
- Sold Price
- $474,900
- Original Price
- $474,900
- List Price
- $474,900
- Location
- Centennial, CO 80015
- SqFT
- 3376.00
- Year Built
- 2015
- Acres
- 0.17
- Bedrooms
- 3
- Bathrooms
- 3
- Parking Count
- 1
- Levels
- One
Map
Property Level and Sizes
- SqFt Lot
- 7405.00
- Lot Features
- Ceiling Fan(s), Five Piece Bath, Granite Counters, Kitchen Island, Master Suite, Pantry, Walk-In Closet(s)
- Lot Size
- 0.17
- Basement
- Finished,Full,Walk-Out Access
Financial Details
- PSF Total
- $140.67
- PSF Finished
- $176.22
- PSF Above Grade
- $281.34
- Previous Year Tax
- 3152.00
- Year Tax
- 2019
- Is this property managed by an HOA?
- Yes
- Primary HOA Management Type
- Professionally Managed
- Primary HOA Name
- Cherry Creek HOA Professionals
- Primary HOA Phone Number
- 303-693-2118
- Primary HOA Website
- https://cchoapros.com
- Primary HOA Fees Included
- Trash
- Primary HOA Fees
- 180.00
- Primary HOA Fees Frequency
- Monthly
- Primary HOA Fees Total Annual
- 2160.00
Interior Details
- Interior Features
- Ceiling Fan(s), Five Piece Bath, Granite Counters, Kitchen Island, Master Suite, Pantry, Walk-In Closet(s)
- Appliances
- Dishwasher, Disposal, Microwave, Oven
- Electric
- Central Air
- Flooring
- Carpet, Tile, Wood
- Cooling
- Central Air
- Heating
- Forced Air
- Fireplaces Features
- Gas Log,Living Room
Exterior Details
- Patio Porch Features
- Covered,Deck,Patio
- Water
- Public
- Sewer
- Public Sewer
Room Details
# |
Type |
Dimensions |
L x W |
Level |
Description |
|---|---|---|---|---|---|
| 1 | Master Bedroom | - |
- |
Main |
|
| 2 | Bathroom (Full) | - |
- |
Main |
|
| 3 | Bedroom | - |
- |
Main |
|
| 4 | Bathroom (Full) | - |
- |
Main |
|
| 5 | Bedroom | - |
- |
Basement |
|
| 6 | Bathroom (Full) | - |
- |
Basement |
|
| 7 | Living Room | - |
- |
Main |
|
| 8 | Dining Room | - |
- |
Main |
|
| 9 | Kitchen | - |
- |
Main |
|
| 10 | Family Room | - |
- |
Basement |
|
| 11 | Laundry | - |
- |
Main |
Garage & Parking
- Parking Spaces
- 1
| Type | # of Spaces |
L x W |
Description |
|---|---|---|---|
| Garage (Attached) | 2 |
- |
Exterior Construction
- Roof
- Composition
- Construction Materials
- Wood Siding
- Builder Source
- Public Records
Land Details
- PPA
- 2793529.41
Schools
- Elementary School
- Canyon Creek
- Middle School
- Thunder Ridge
- High School
- Cherokee Trail
Walk Score®
Listing Media
- Virtual Tour
- Click here to watch tour
Contact Agent
executed in 0.985 sec.



