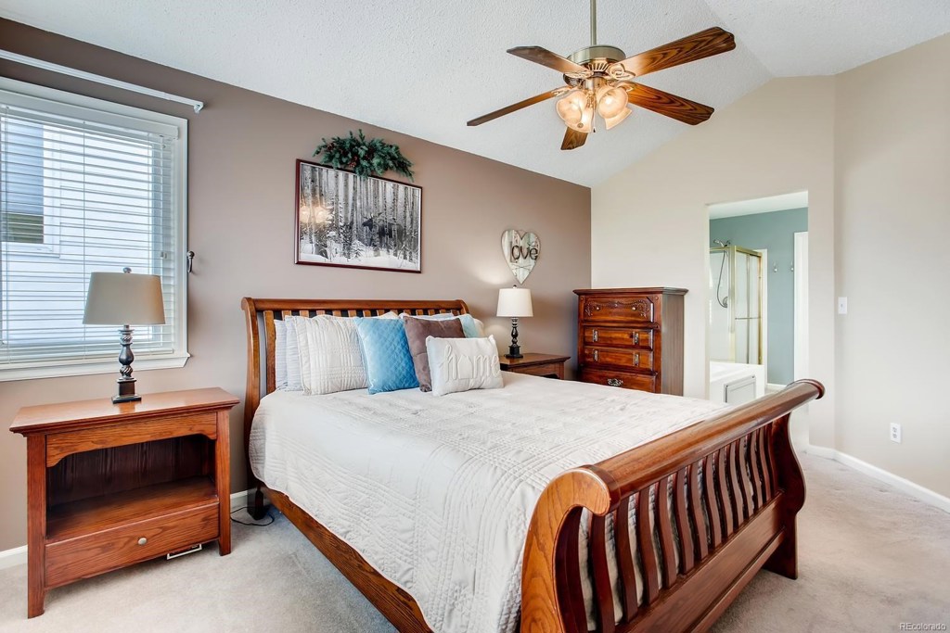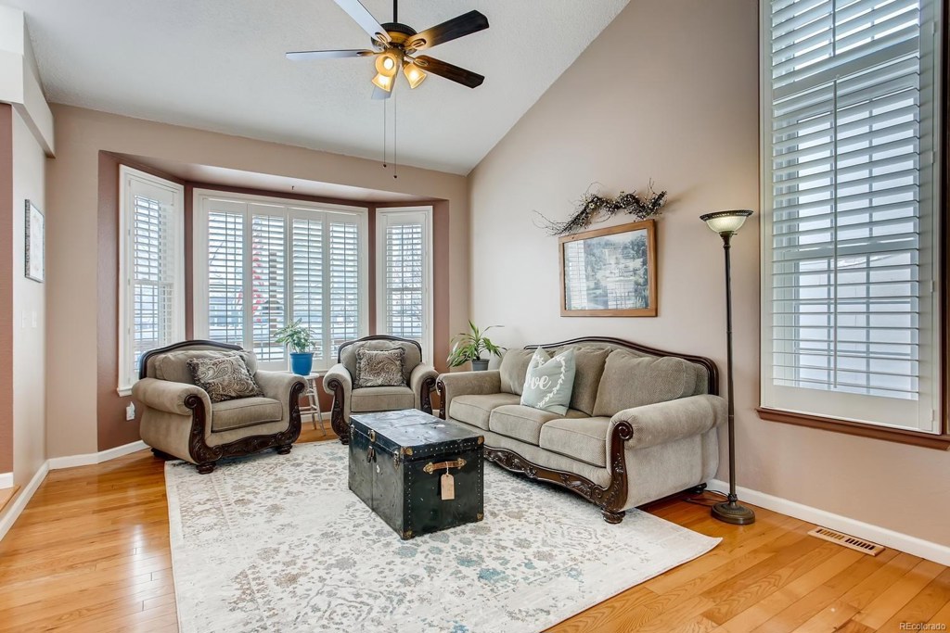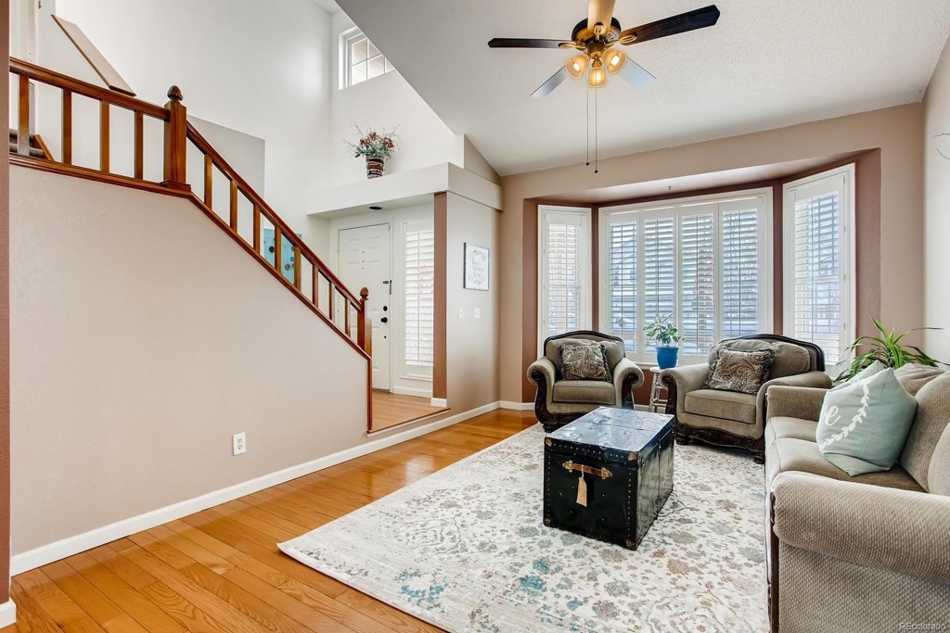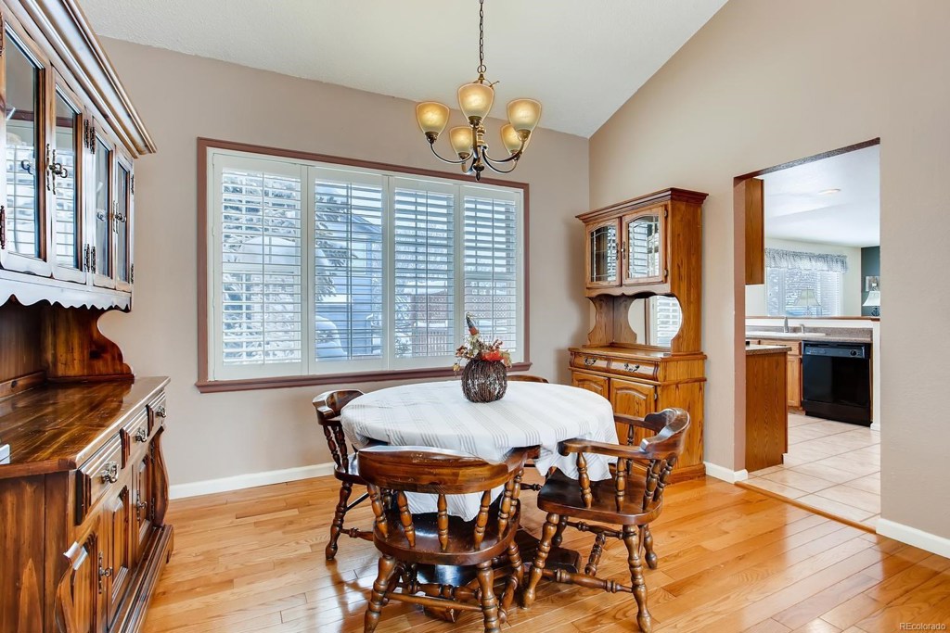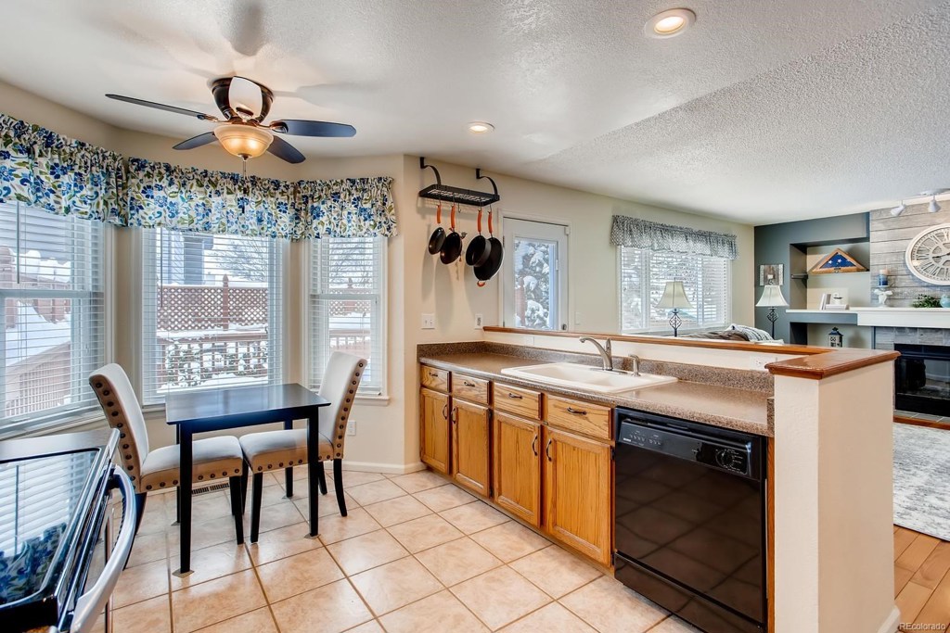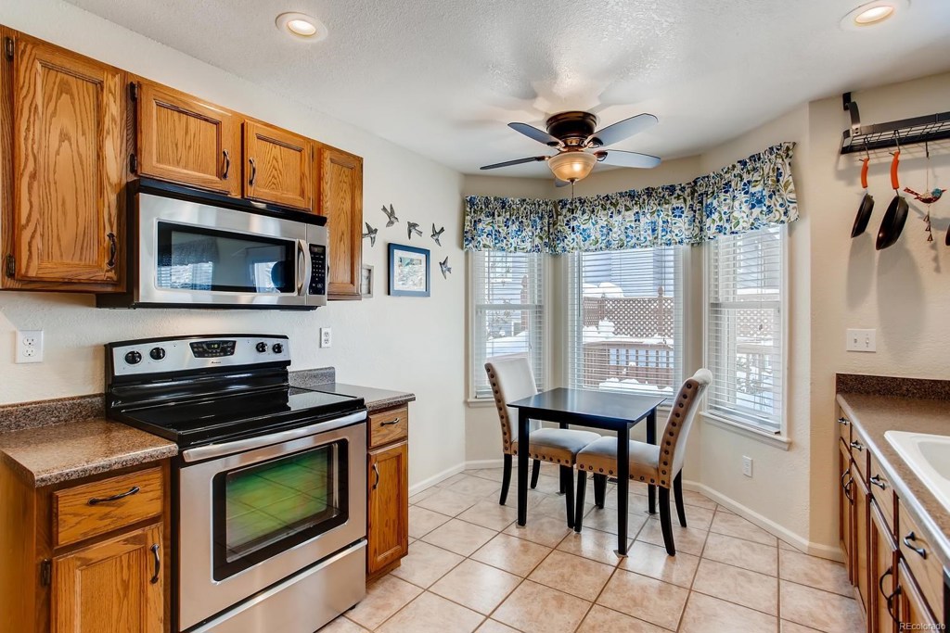5490 S Cathay Way
Centennial, CO 80015 — Arapahoe County — Jackson Farm NeighborhoodResidential $400,000 Sold Listing# 5004199
3 beds 4 baths 2818.00 sqft Lot size: 4356.00 sqft $149.03/sqft 0.10 acres 1991 build
Updated: 12-16-2019 10:25pm
Property Description
Beautiful home in the Jackson Farm subdivision located in Cherry Creek School District. When you walk into this home you will be welcomed by the vaulted ceilings in the entry, hard wood flooring, and plantation shutters throughout the home. This traditional 2-story home offers 3 bedrooms, 4 baths and a finished basement. The kitchen opens to the great room with an updated fireplace and shelving surround. Around the corner is an updated main floor bath and laundry area. Upstairs you will find 3 bedrooms including the Master bedroom that has a 5-piece bath and walk-in closet. The finished basement offers an additional recreational space plus a large work shop area (easily convert into a 4th bedroom with drywall and flooring) with an en-suite bath. The backyard has a private deck for you to soak up the Colorado weather. Located on a quiet street, walking distance to top rated Peakview Elementary School and the Smoky Hill Library. Schedule your tour today!
Listing Details
- Property Type
- Residential
- Listing#
- 5004199
- Source
- REcolorado (Denver)
- Last Updated
- 12-16-2019 10:25pm
- Status
- Sold
- Status Conditions
- None Known
- Der PSF Total
- 141.94
- Off Market Date
- 11-04-2019 12:00am
Property Details
- Property Subtype
- Single Family Residence
- Sold Price
- $400,000
- Original Price
- $400,000
- List Price
- $400,000
- Location
- Centennial, CO 80015
- SqFT
- 2818.00
- Year Built
- 1991
- Acres
- 0.10
- Bedrooms
- 3
- Bathrooms
- 4
- Parking Count
- 1
- Levels
- Two
Map
Property Level and Sizes
- SqFt Lot
- 4356.00
- Lot Features
- Breakfast Nook, Built-in Features, Eat-in Kitchen, Entrance Foyer, Five Piece Bath, Laminate Counters, Master Suite, Pantry, Smoke Free, Vaulted Ceiling(s), Walk-In Closet(s), Wired for Data
- Lot Size
- 0.10
- Basement
- Daylight,Finished,Full,Sump Pump
Financial Details
- PSF Total
- $141.94
- PSF Finished All
- $149.03
- PSF Finished
- $149.03
- PSF Above Grade
- $216.92
- Previous Year Tax
- 2918.00
- Year Tax
- 2018
- Is this property managed by an HOA?
- Yes
- Primary HOA Management Type
- Professionally Managed
- Primary HOA Name
- Jackson Farm HOA
- Primary HOA Phone Number
- 303-693-2118
- Primary HOA Website
- www.jacksonfarmshoa.com
- Primary HOA Fees Included
- Maintenance Grounds, Trash
- Primary HOA Fees
- 48.00
- Primary HOA Fees Frequency
- Monthly
- Primary HOA Fees Total Annual
- 576.00
Interior Details
- Interior Features
- Breakfast Nook, Built-in Features, Eat-in Kitchen, Entrance Foyer, Five Piece Bath, Laminate Counters, Master Suite, Pantry, Smoke Free, Vaulted Ceiling(s), Walk-In Closet(s), Wired for Data
- Appliances
- Cooktop, Dishwasher, Dryer, Microwave, Oven, Refrigerator, Self Cleaning Oven, Sump Pump, Washer
- Laundry Features
- Laundry Closet
- Electric
- Central Air
- Flooring
- Carpet, Tile, Wood
- Cooling
- Central Air
- Heating
- Forced Air, Natural Gas
- Fireplaces Features
- Family Room,Wood Burning,Wood Burning Stove
- Utilities
- Cable Available, Electricity Connected, Natural Gas Available, Natural Gas Connected
Exterior Details
- Features
- Private Yard, Rain Gutters
- Patio Porch Features
- Deck,Front Porch
- Water
- Public
- Sewer
- Public Sewer
Room Details
# |
Type |
Dimensions |
L x W |
Level |
Description |
|---|---|---|---|---|---|
| 1 | Master Bedroom | - |
- |
Upper |
|
| 2 | Bedroom | - |
- |
Upper |
|
| 3 | Bedroom | - |
- |
Upper |
|
| 4 | Bathroom (Full) | - |
- |
Upper |
|
| 5 | Bathroom (Full) | - |
- |
Upper |
Recently updated |
| 6 | Bathroom (1/2) | - |
- |
Main |
Recently updated |
| 7 | Bathroom (3/4) | - |
- |
Basement |
|
| 8 | Laundry | - |
- |
Main |
|
| 9 | Kitchen | - |
- |
Main |
|
| 10 | Dining Room | - |
- |
Main |
|
| 11 | Family Room | - |
- |
Main |
Hardwood Floors |
| 12 | Living Room | - |
- |
Main |
Light and bright with fireplace and hardwood floors |
| 13 | Bonus Room | - |
- |
Basement |
You can easily convert to 4th bedroom with ensuite bathroom |
| 14 | Bonus Room | - |
- |
Basement |
Additional family or game area |
| 15 | Master Bathroom | - |
- |
Master Bath | |
| 16 | Workshop | - |
- |
||
| 17 | Master Bathroom | - |
- |
Master Bath | |
| 18 | Workshop | - |
- |
Garage & Parking
- Parking Spaces
- 1
- Parking Features
- Concrete, Garage
| Type | # of Spaces |
L x W |
Description |
|---|---|---|---|
| Garage (Attached) | 2 |
- |
Exterior Construction
- Roof
- Composition
- Construction Materials
- Frame, Stone
- Architectural Style
- Traditional
- Exterior Features
- Private Yard, Rain Gutters
- Window Features
- Double Pane Windows, Window Coverings
- Security Features
- Smoke Detector(s)
- Builder Source
- Public Records
Land Details
- PPA
- 4000000.00
- Road Frontage Type
- Public Road
- Road Responsibility
- Public Maintained Road
- Road Surface Type
- Paved
Schools
- Elementary School
- Peakview
- Middle School
- Thunder Ridge
- High School
- Eaglecrest
Walk Score®
Listing Media
- Virtual Tour
- Click here to watch tour
Contact Agent
executed in 1.468 sec.




