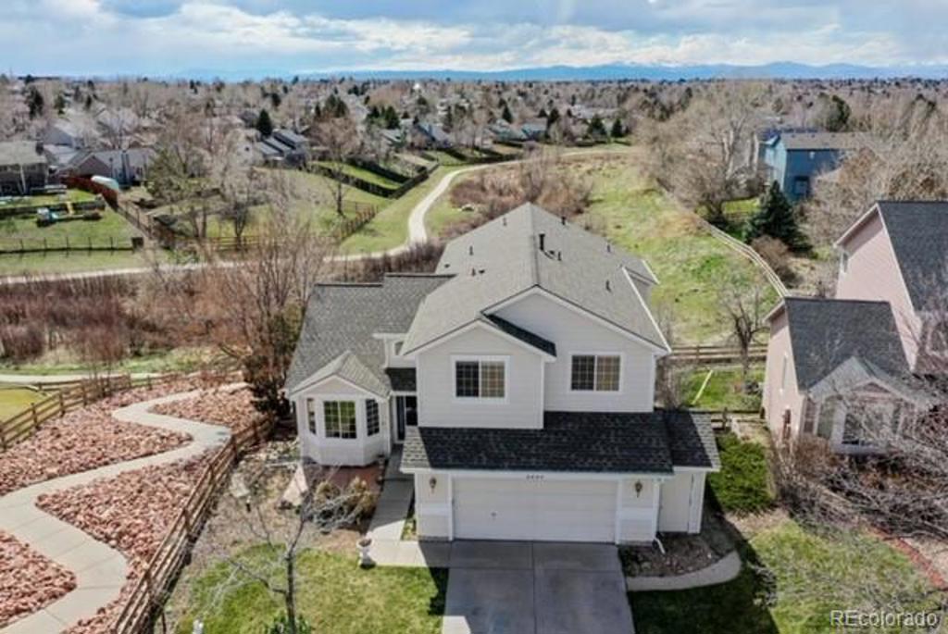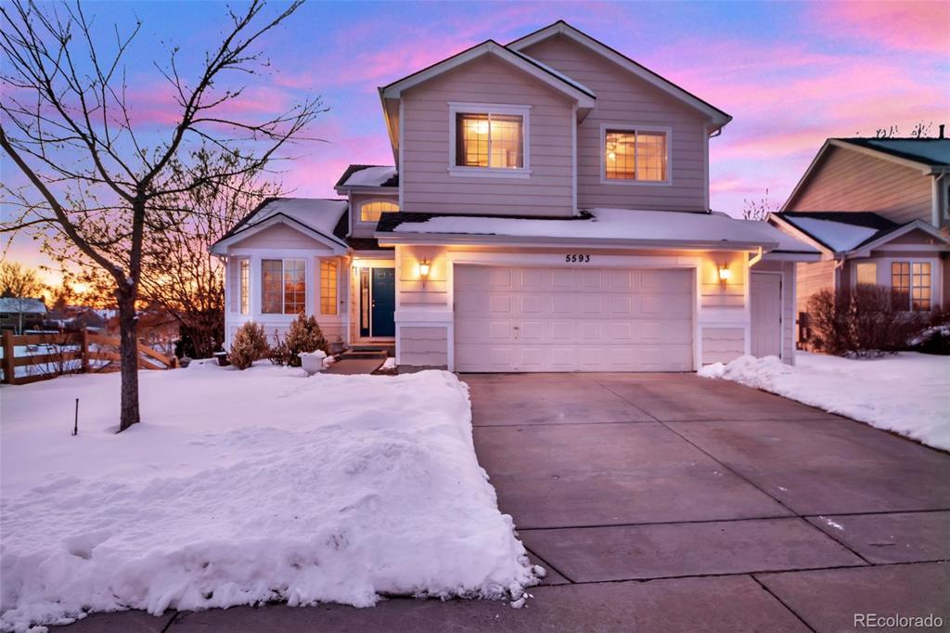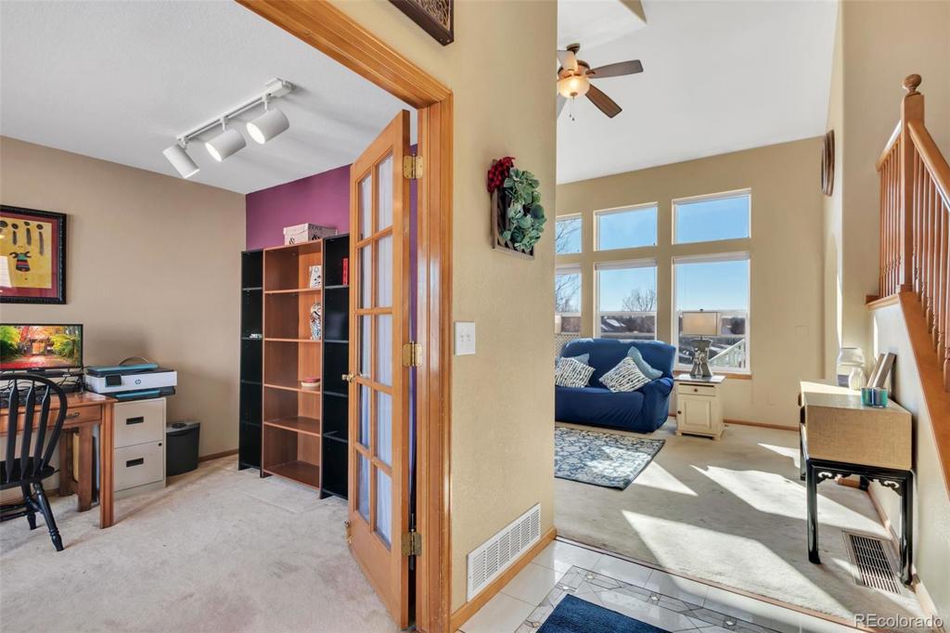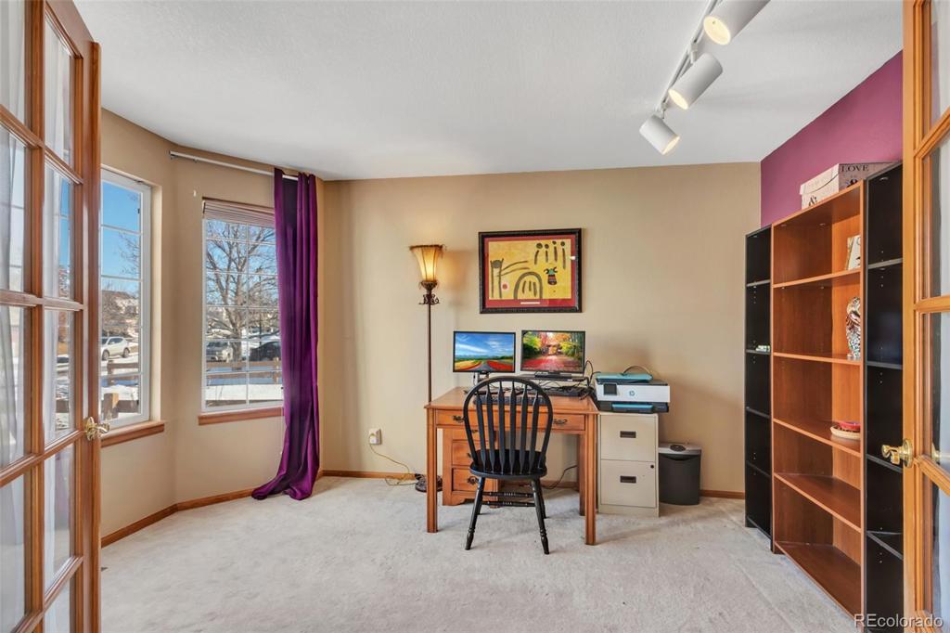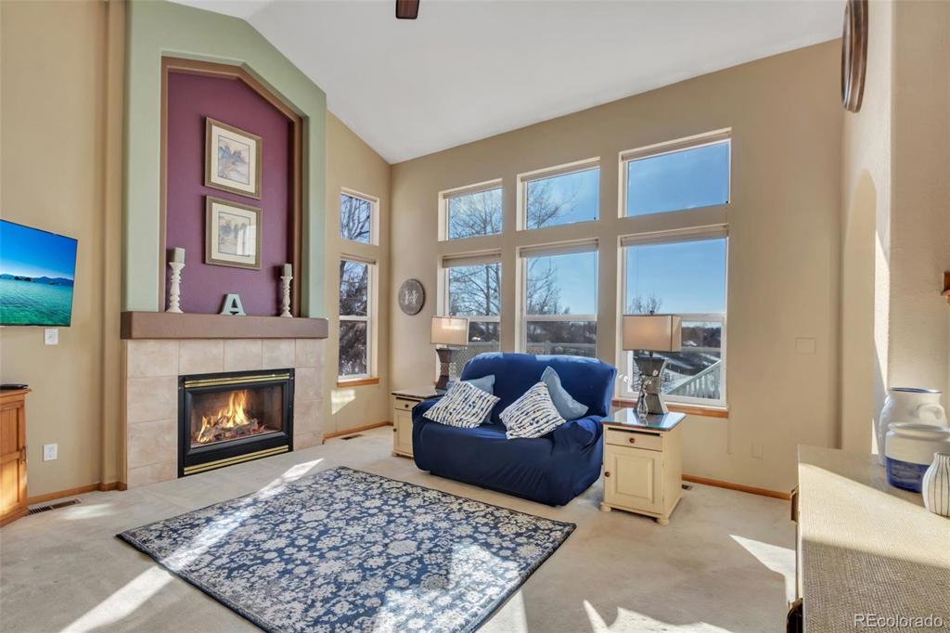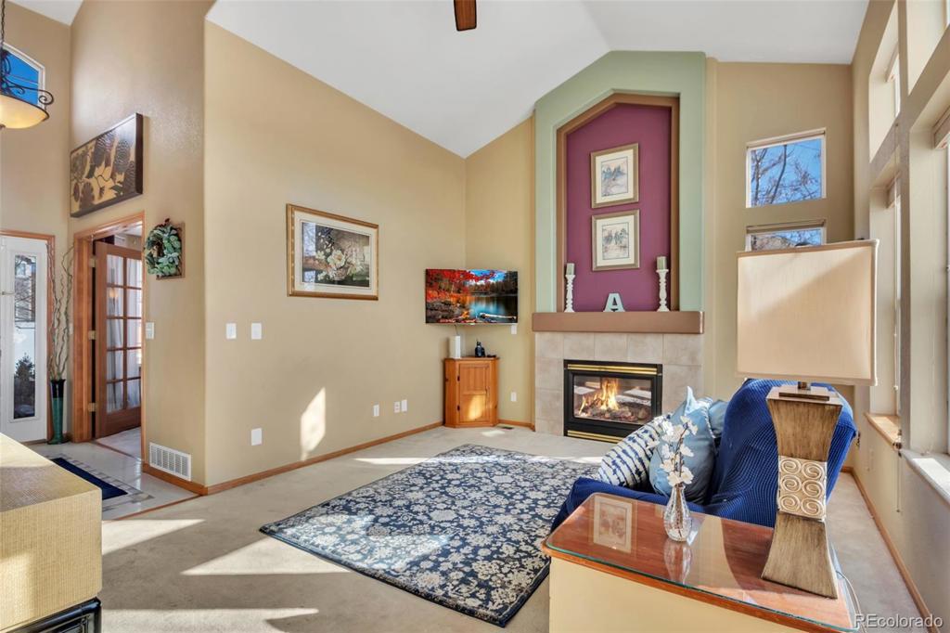5593 S Quatar Street
Centennial, CO 80015 — Arapahoe County — Trail Ridge NeighborhoodResidential $490,000 Sold Listing# 3673116
5 beds 5 baths 3595.00 sqft Lot size: 6578.00 sqft 0.15 acres 1998 build
Updated: 05-21-2020 03:42pm
Property Description
This lovely home is back on the market and is now vacant. From the moment you walk through the front door of this home, you will immediately fall in love. This HUGE 5-bedroom, 5 bathroom home boasts over 3500 finished square feet. On the main floor you will find a den/office, family room with vaulted ceilings, dining area, remodeled kitchen with nook area and HUGE pantries (x2.) Also 2 dishwashers, 2 microwaves and gorgeous granite counter tops. An additional ½ bathroom and the laundry area are also on the main floor. On the second floor you will find 4 bedrooms, including 3 bathrooms (one private.) The master bedroom is a dream and includes a fireplace and sun room so you can relax after a long day and watch the sun go down behind the mountains. The walkout basement is finished and includes 1 bedroom, ¾ bathroom, TV area, workout area, craft area and storage for days. VIEWS, VIEWS and more VIEWS from every level of this home. This private home backs to lovely open space and a walking path and is located within the Cherry Creek School District. Virtual tour at: https://www.youtube.com/watch?v=iouPMQwdnPI
Listing Details
- Property Type
- Residential
- Listing#
- 3673116
- Source
- REcolorado (Denver)
- Last Updated
- 05-21-2020 03:42pm
- Status
- Sold
- Status Conditions
- None Known
- Der PSF Total
- 136.30
- Off Market Date
- 04-15-2020 12:00am
Property Details
- Property Subtype
- Single Family Residence
- Sold Price
- $490,000
- Original Price
- $500,000
- List Price
- $490,000
- Location
- Centennial, CO 80015
- SqFT
- 3595.00
- Year Built
- 1998
- Acres
- 0.15
- Bedrooms
- 5
- Bathrooms
- 5
- Parking Count
- 1
- Levels
- Two
Map
Property Level and Sizes
- SqFt Lot
- 6578.00
- Lot Features
- Granite Counters, Kitchen Island, Radon Mitigation System, Utility Sink, Vaulted Ceiling(s), Walk-In Closet(s)
- Lot Size
- 0.15
- Basement
- Finished,Walk-Out Access
Financial Details
- PSF Total
- $136.30
- PSF Finished
- $138.46
- PSF Above Grade
- $198.54
- Previous Year Tax
- 3957.00
- Year Tax
- 2018
- Is this property managed by an HOA?
- Yes
- Primary HOA Management Type
- Professionally Managed
- Primary HOA Name
- Highland Pointe
- Primary HOA Phone Number
- 303-420-4433
- Primary HOA Website
- www.msihoa.com
- Primary HOA Fees Included
- Maintenance Grounds, Recycling, Trash
- Primary HOA Fees
- 41.00
- Primary HOA Fees Frequency
- Monthly
- Primary HOA Fees Total Annual
- 492.00
Interior Details
- Interior Features
- Granite Counters, Kitchen Island, Radon Mitigation System, Utility Sink, Vaulted Ceiling(s), Walk-In Closet(s)
- Appliances
- Cooktop, Dishwasher, Disposal, Dryer, Freezer, Microwave, Refrigerator, Self Cleaning Oven, Sump Pump
- Electric
- Attic Fan, Central Air
- Flooring
- Carpet, Laminate, Linoleum, Tile
- Cooling
- Attic Fan, Central Air
- Heating
- Forced Air
- Fireplaces Features
- Bedroom,Family Room
- Utilities
- Cable Available, Internet Access (Wired), Phone Available
Exterior Details
- Features
- Balcony, Private Yard
- Patio Porch Features
- Covered,Deck,Patio
- Lot View
- Mountain(s)
- Water
- Public
- Sewer
- Community
Room Details
# |
Type |
Dimensions |
L x W |
Level |
Description |
|---|---|---|---|---|---|
| 1 | Den | - |
11.00 x 10.00 |
Main |
Can be used as Den/Office on main level |
| 2 | Family Room | - |
16.00 x 15.00 |
Main |
|
| 3 | Dining Room | - |
13.00 x 12.00 |
Main |
|
| 4 | Kitchen | - |
- |
Main |
|
| 5 | Master Bedroom | - |
16.00 x 11.00 |
Upper |
Huge master bedroom with fireplace |
| 6 | Master Bathroom (Full) | - |
- |
Upper |
|
| 7 | Bedroom | - |
12.00 x 11.00 |
Upper |
|
| 8 | Bedroom | - |
11.00 x 10.00 |
Upper |
|
| 9 | Bathroom (Full) | - |
- |
Upper |
Hall Bathroom |
| 10 | Bedroom | - |
10.00 x 10.00 |
Upper |
|
| 11 | Bathroom (3/4) | - |
- |
Upper |
Private Bathroom |
| 12 | Laundry | - |
- |
Main |
|
| 13 | Bathroom (1/2) | - |
- |
Main |
|
| 14 | Bedroom | - |
- |
Basement |
|
| 15 | Bathroom (3/4) | - |
- |
Basement |
|
| 16 | Media Room | - |
- |
Basement |
|
| 17 | Exercise Room | - |
- |
Basement |
|
| 18 | Den | - |
- |
Basement |
Non conforming room seller uses as craft room |
Garage & Parking
- Parking Spaces
- 1
- Parking Features
- Concrete
| Type | # of Spaces |
L x W |
Description |
|---|---|---|---|
| Garage (Attached) | 2 |
- |
Exterior Construction
- Roof
- Composition
- Construction Materials
- Cement Siding, Frame
- Architectural Style
- Traditional
- Exterior Features
- Balcony, Private Yard
- Window Features
- Double Pane Windows
- Security Features
- Radon Detector
- Builder Name
- Village Homes
- Builder Source
- Appraiser
Land Details
- PPA
- 3266666.67
- Road Frontage Type
- Public Road
- Road Responsibility
- Public Maintained Road
- Road Surface Type
- Paved
Schools
- Elementary School
- Antelope Ridge
- Middle School
- Thunder Ridge
- High School
- Eaglecrest
Walk Score®
Listing Media
- Virtual Tour
- Click here to watch tour
Contact Agent
executed in 1.422 sec.




