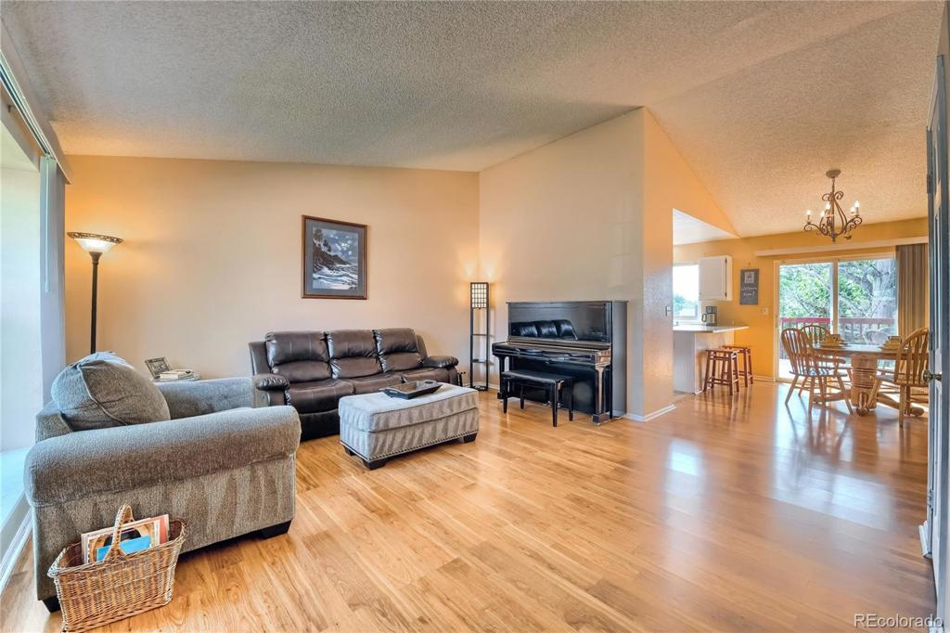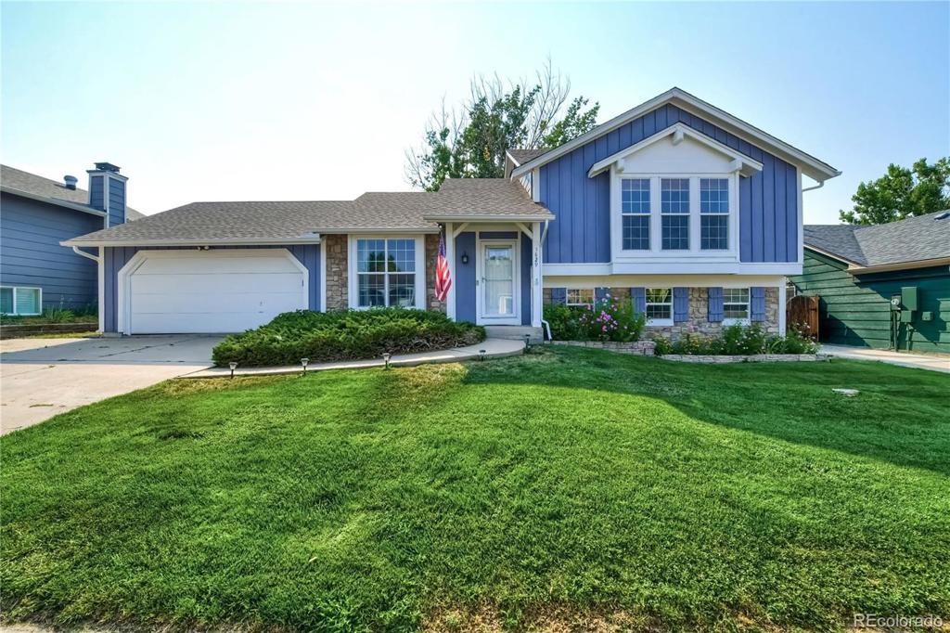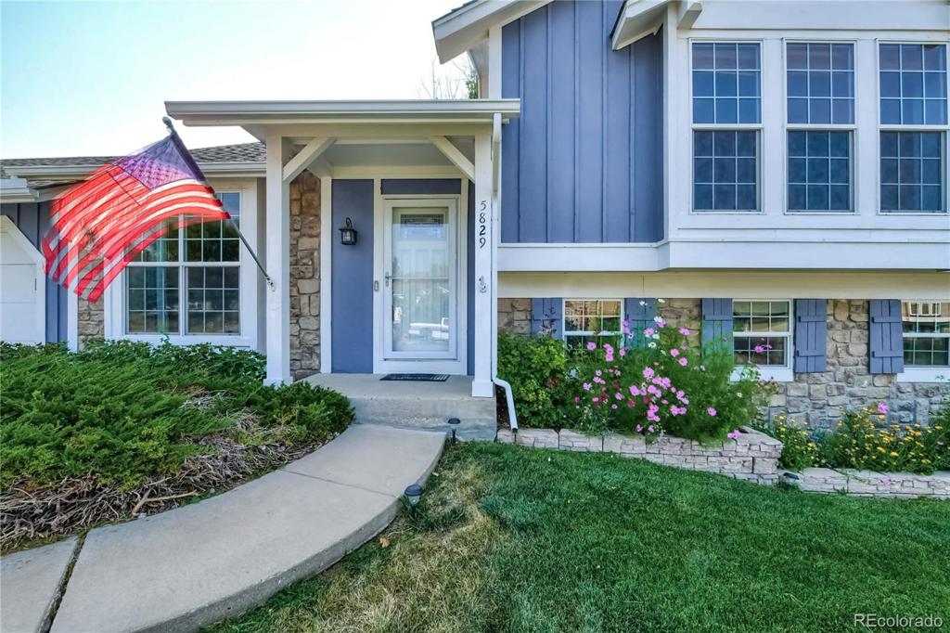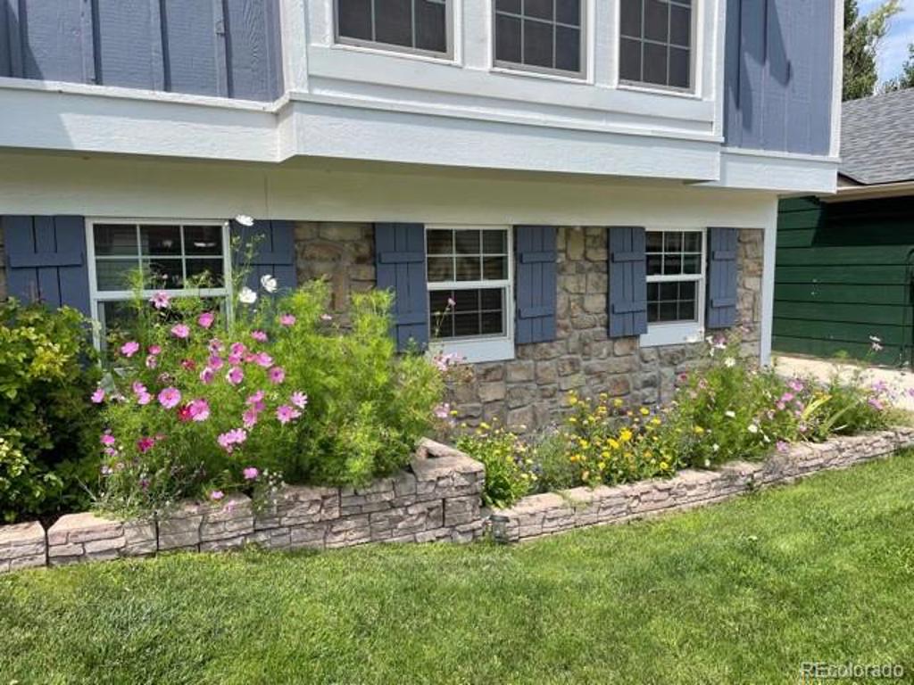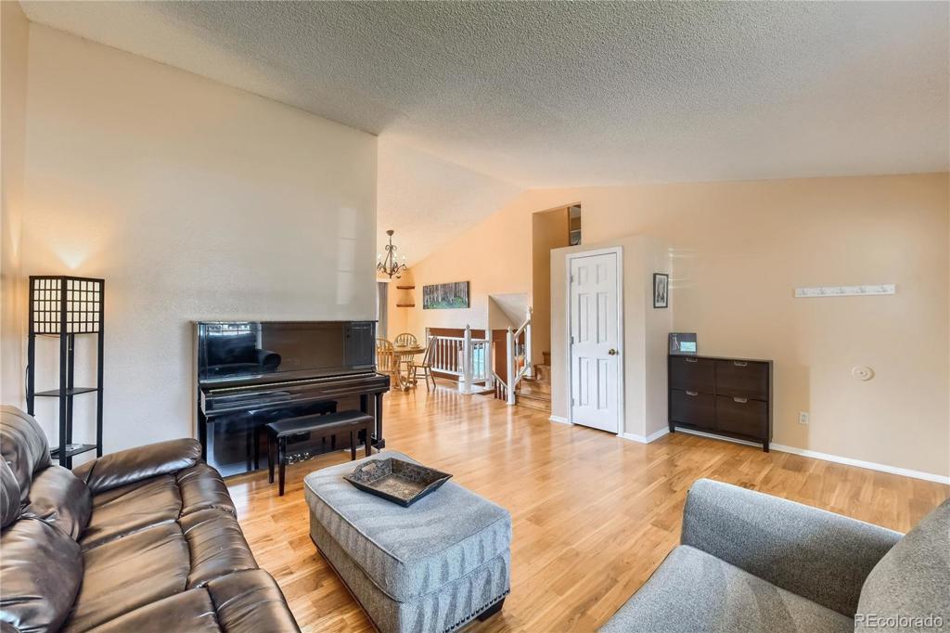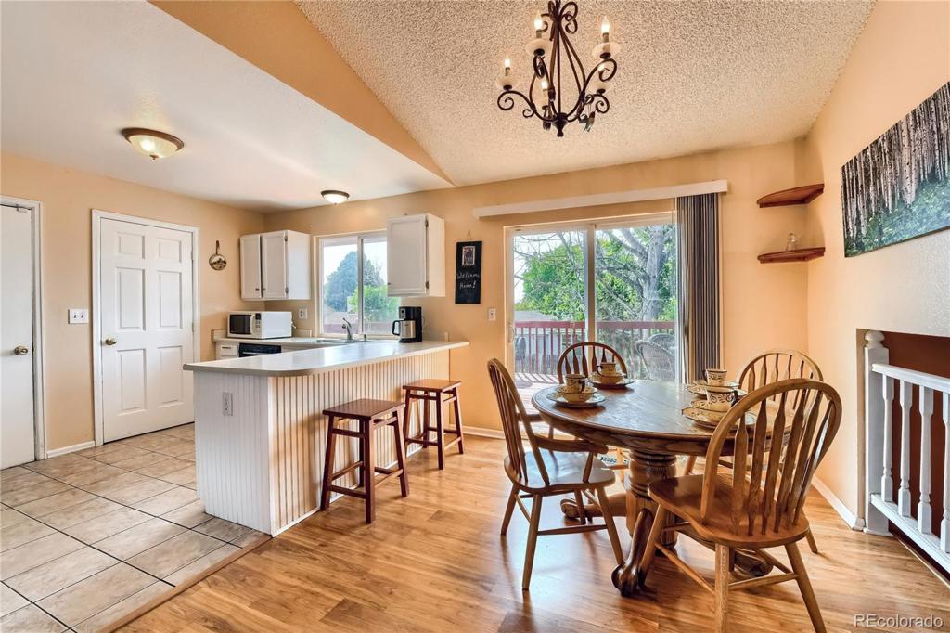5829 S Perth Place
Centennial, CO 80015 — Arapahoe County — Parkborough NeighborhoodResidential $480,000 Sold Listing# 1892105
4 beds 2 baths 2204.00 sqft Lot size: 6969.60 sqft 0.16 acres 1983 build
Updated: 09-09-2021 10:13am
Property Description
Beautiful home with Cherry Creek Schools! You are welcomed by the living room with abundant natural light and vaulted ceilings. The kitchen features white cabinetry, a pantry closet and is open to the dining space. The large family room with a fireplace offers a wonderful space to gather with your family and friends. There is also a bedroom, laundry, and ¾ bathroom on the lower level. The master bedroom features a walk-in closet, a private sink, and access to the full bathroom. The upper level also has 2 additional bedrooms. The unfinished basement provides additional storage space and can be used as a recreation room. Relax and enjoy the deck and beautifully landscaped backyard. 2 car attached garage. Newer roof and windows. Central A/C. Backyard shed. Oversized driveway for additional parking. Close to Southlands Mall and easy access to E470. Professional photos coming Thursday, August 12. This home is ready for you to move right in!
Listing Details
- Property Type
- Residential
- Listing#
- 1892105
- Source
- REcolorado (Denver)
- Last Updated
- 09-09-2021 10:13am
- Status
- Sold
- Status Conditions
- None Known
- Der PSF Total
- 217.79
- Off Market Date
- 08-11-2021 12:00am
Property Details
- Property Subtype
- Single Family Residence
- Sold Price
- $480,000
- Original Price
- $450,000
- List Price
- $480,000
- Location
- Centennial, CO 80015
- SqFT
- 2204.00
- Year Built
- 1983
- Acres
- 0.16
- Bedrooms
- 4
- Bathrooms
- 2
- Parking Count
- 1
- Levels
- Tri-Level
Map
Property Level and Sizes
- SqFt Lot
- 6969.60
- Lot Features
- Ceiling Fan(s), Eat-in Kitchen, Laminate Counters, Pantry, Walk-In Closet(s)
- Lot Size
- 0.16
- Foundation Details
- Slab
- Basement
- Unfinished
- Common Walls
- No Common Walls
Financial Details
- PSF Total
- $217.79
- PSF Finished
- $276.50
- PSF Above Grade
- $276.50
- Previous Year Tax
- 2423.00
- Year Tax
- 2020
- Is this property managed by an HOA?
- No
- Primary HOA Fees
- 0.00
Interior Details
- Interior Features
- Ceiling Fan(s), Eat-in Kitchen, Laminate Counters, Pantry, Walk-In Closet(s)
- Appliances
- Convection Oven, Dishwasher, Disposal, Gas Water Heater, Oven, Range, Range Hood, Refrigerator, Self Cleaning Oven
- Electric
- Central Air
- Flooring
- Laminate, Tile, Vinyl
- Cooling
- Central Air
- Heating
- Forced Air, Natural Gas
- Fireplaces Features
- Family Room,Wood Burning
- Utilities
- Cable Available, Electricity Connected
Exterior Details
- Features
- Garden, Private Yard
- Patio Porch Features
- Deck
- Water
- Public
- Sewer
- Public Sewer
Garage & Parking
- Parking Spaces
- 1
- Parking Features
- Concrete
Exterior Construction
- Roof
- Composition
- Construction Materials
- Frame, Stone, Wood Siding
- Exterior Features
- Garden, Private Yard
- Security Features
- Carbon Monoxide Detector(s),Smoke Detector(s)
Land Details
- PPA
- 3000000.00
Schools
- Elementary School
- Canyon Creek
- Middle School
- Thunder Ridge
- High School
- Cherokee Trail
Walk Score®
Listing Media
- Virtual Tour
- Click here to watch tour
Contact Agent
executed in 2.152 sec.




