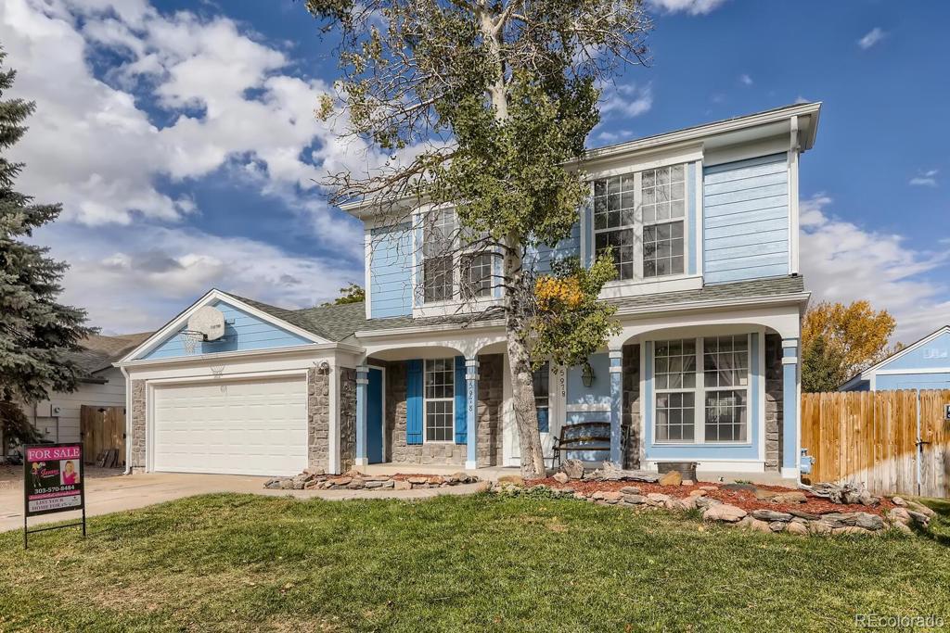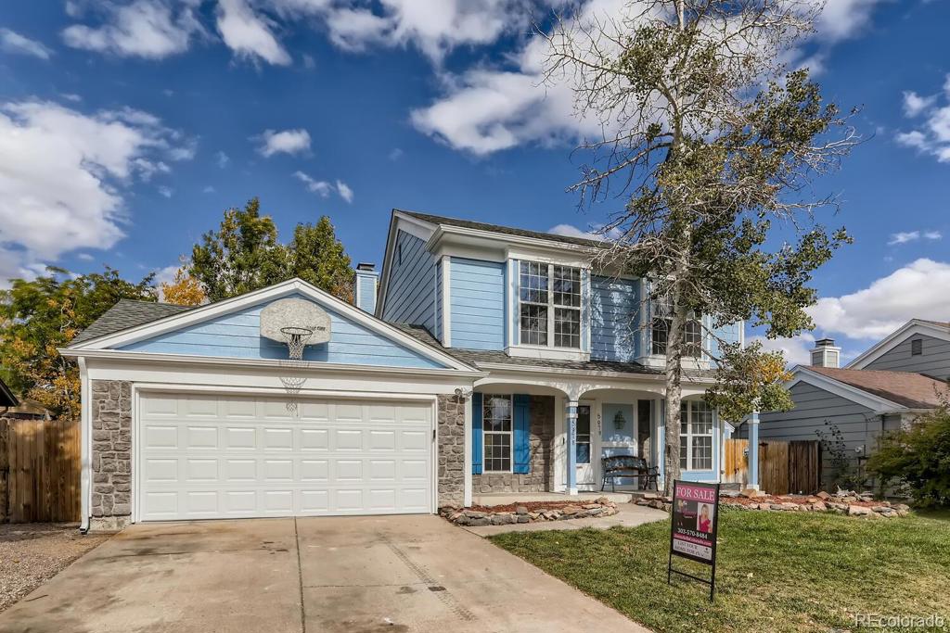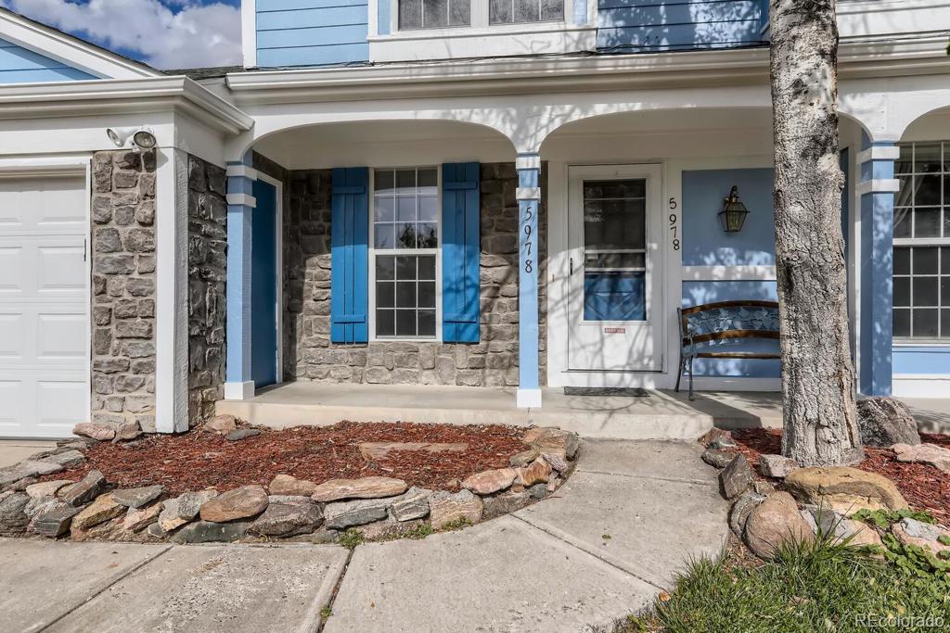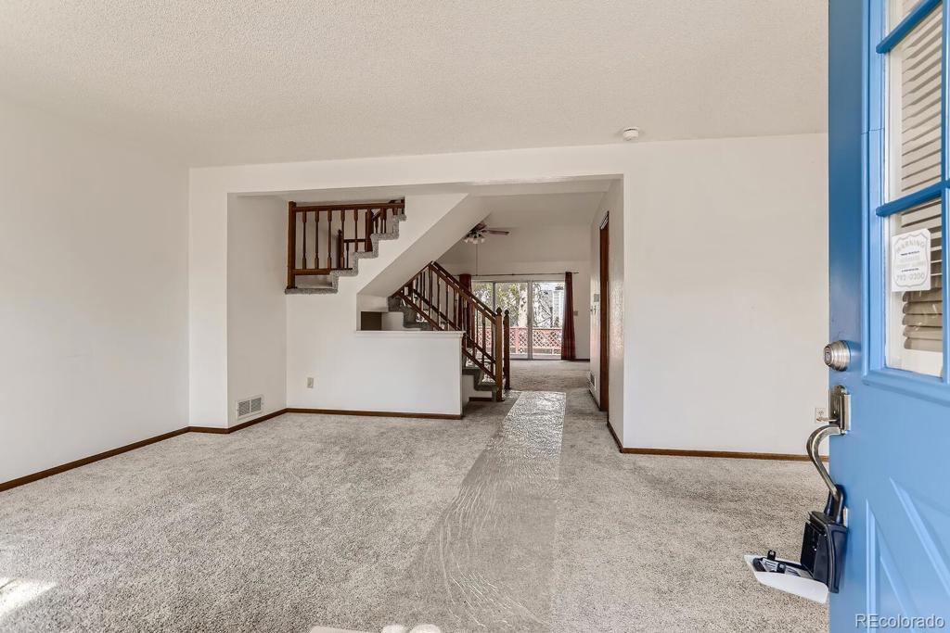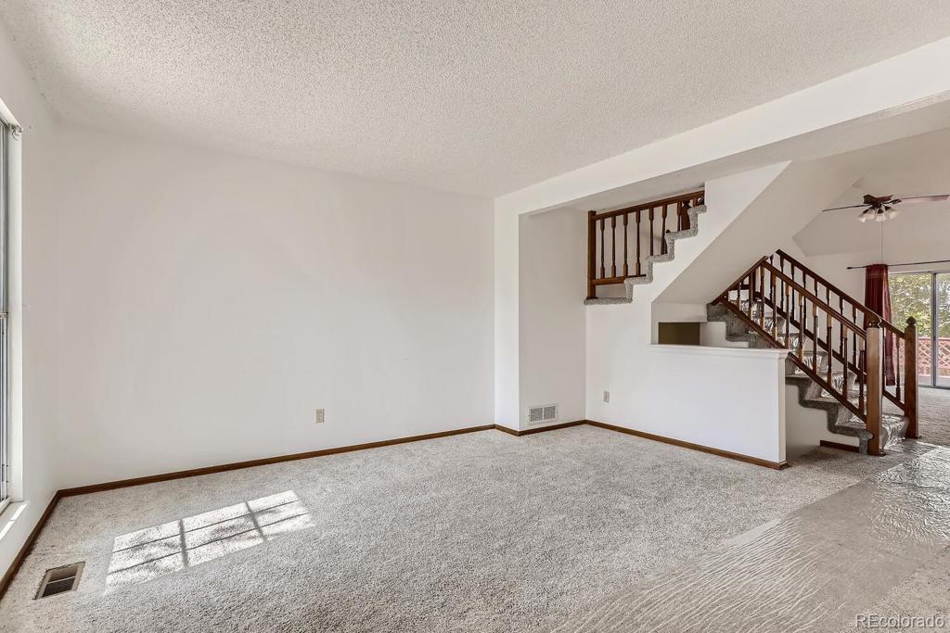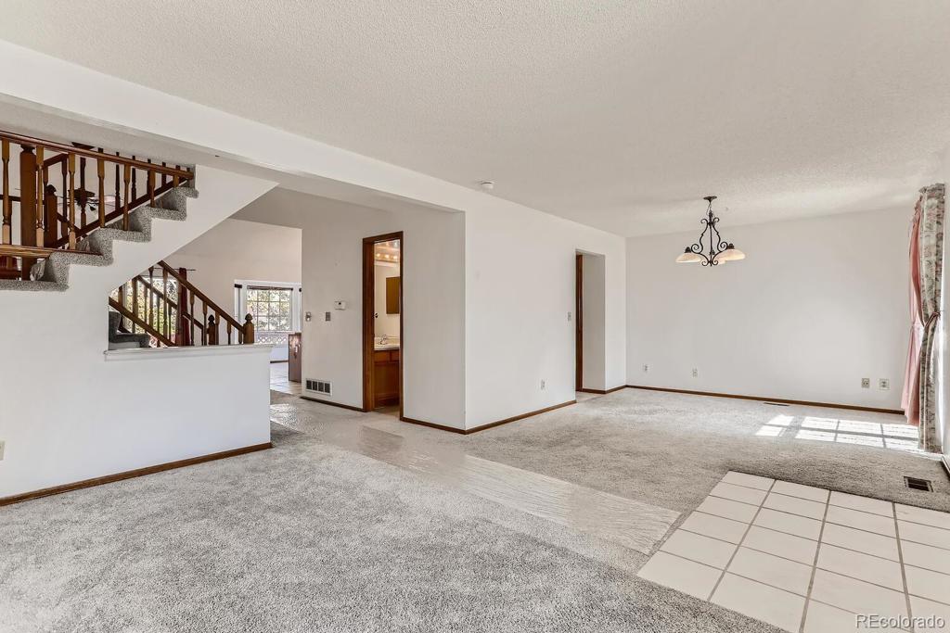5978 S Odessa Circle
Centennial, CO 80015 — Arapahoe County — Parkborough NeighborhoodResidential $513,000 Sold Listing# 2532008
4 beds 3 baths 2652.00 sqft Lot size: 6970.00 sqft 0.16 acres 1984 build
Updated: 11-16-2021 10:18pm
Property Description
This spacious, beautifully laid out home is waiting for you to make it your own! The two story great room encompasses a living and kitchen area and makes for a stunning hosting space. When the spring weather agrees, you can let that party spill out into the well-manicured backyard and lovely deck to soak up the sun. With the open main level floor plan and three bedrooms above grade (as well as one in the finished basement below!), crowding won't ever be an issue. In addition to the bedroom the finished basement has a full bathroom, laundry room and storage galore!! This oasis offers easy access to E470 en route to the Denver Tech Center, Denver International Airport, and the Southlands Mall. The nearby park and trails offer activities that are even closer. And you can't beat the Cherry Creek School District!
Listing Details
- Property Type
- Residential
- Listing#
- 2532008
- Source
- REcolorado (Denver)
- Last Updated
- 11-16-2021 10:18pm
- Status
- Sold
- Status Conditions
- None Known
- Der PSF Total
- 193.44
- Off Market Date
- 10-25-2021 12:00am
Property Details
- Property Subtype
- Single Family Residence
- Sold Price
- $513,000
- Original Price
- $450,000
- List Price
- $513,000
- Location
- Centennial, CO 80015
- SqFT
- 2652.00
- Year Built
- 1984
- Acres
- 0.16
- Bedrooms
- 4
- Bathrooms
- 3
- Parking Count
- 1
- Levels
- Two
Map
Property Level and Sizes
- SqFt Lot
- 6970.00
- Lot Size
- 0.16
- Basement
- Finished,Partial
Financial Details
- PSF Total
- $193.44
- PSF Finished
- $231.71
- PSF Above Grade
- $308.29
- Previous Year Tax
- 2380.00
- Year Tax
- 2020
- Is this property managed by an HOA?
- No
- Primary HOA Fees
- 0.00
Interior Details
- Appliances
- Dishwasher, Disposal, Dryer, Gas Water Heater, Microwave, Range, Refrigerator, Washer
- Electric
- Central Air
- Cooling
- Central Air
- Heating
- Forced Air
Exterior Details
- Features
- Dog Run, Garden, Private Yard
- Patio Porch Features
- Front Porch
- Water
- Public
- Sewer
- Public Sewer
Garage & Parking
- Parking Spaces
- 1
Exterior Construction
- Roof
- Composition
- Construction Materials
- Frame, Wood Siding
- Exterior Features
- Dog Run, Garden, Private Yard
- Builder Source
- Public Records
Land Details
- PPA
- 3206250.00
- Well Type
- Community
Schools
- Elementary School
- Canyon Creek
- Middle School
- Thunder Ridge
- High School
- Cherokee Trail
Walk Score®
Listing Media
- Virtual Tour
- Click here to watch tour
Contact Agent
executed in 1.397 sec.




