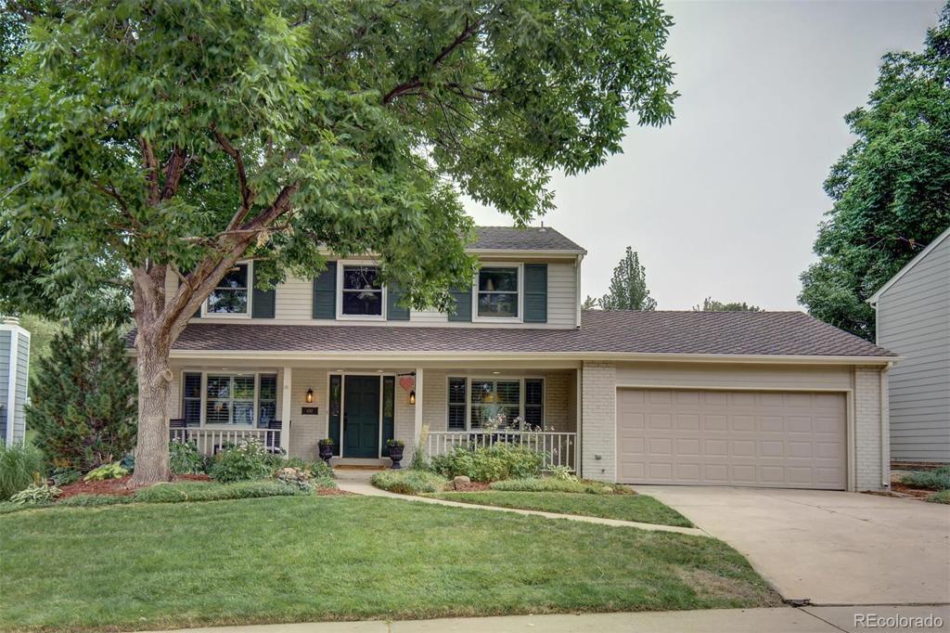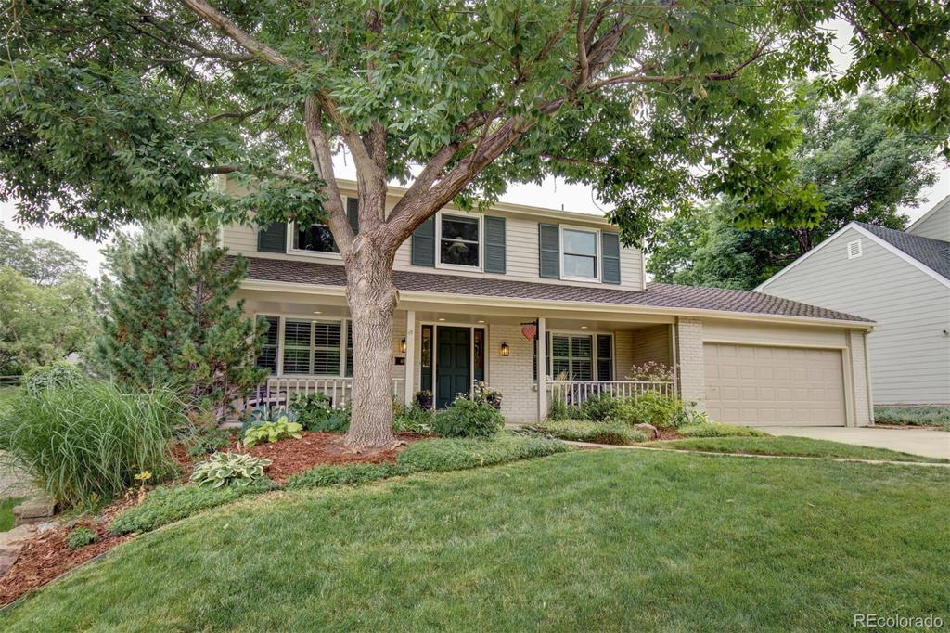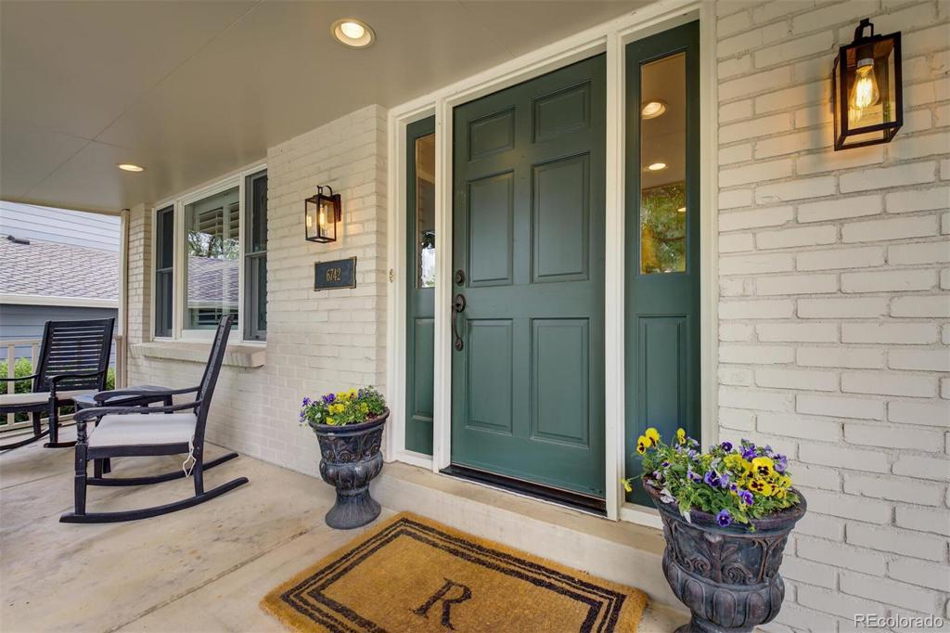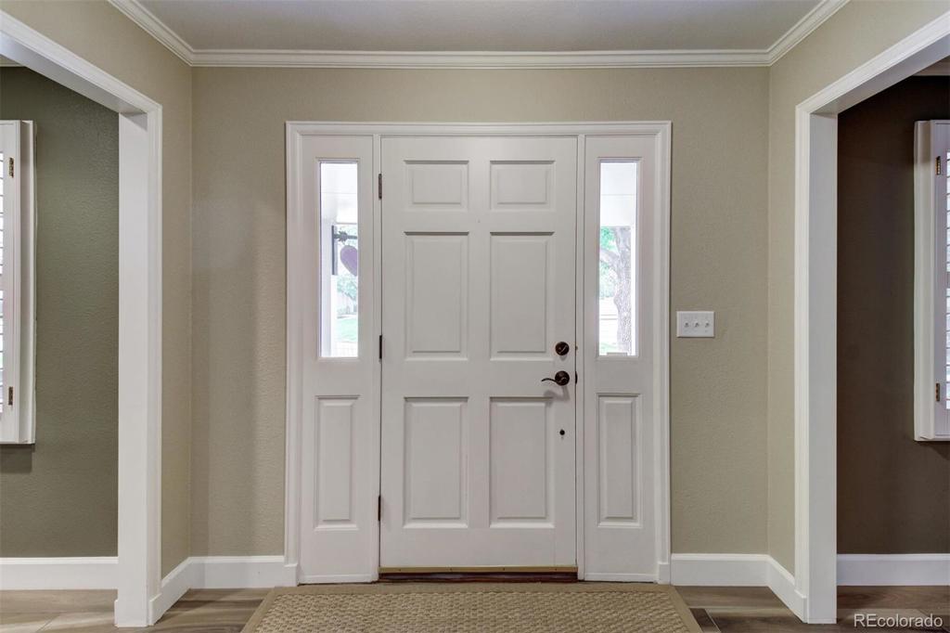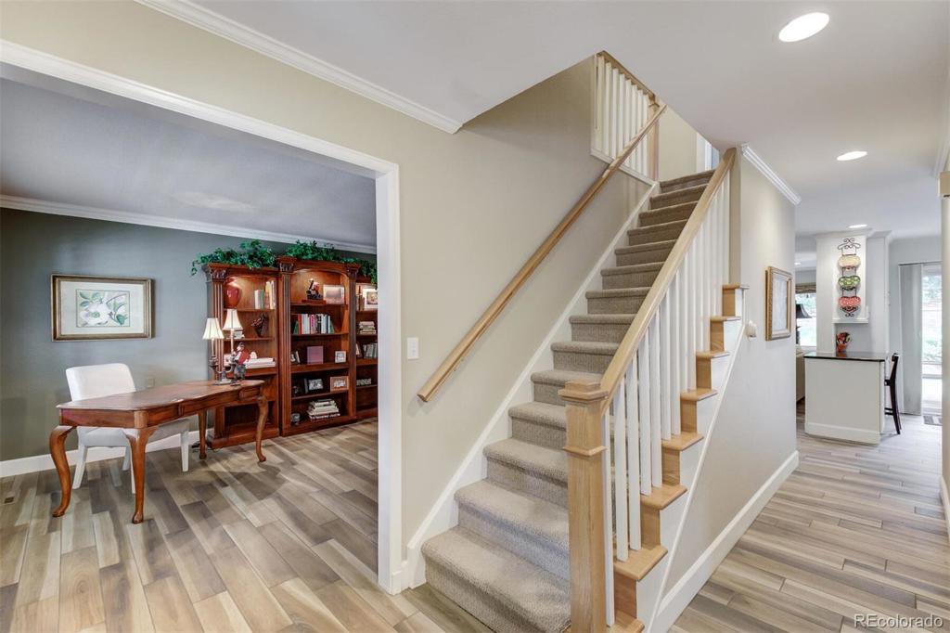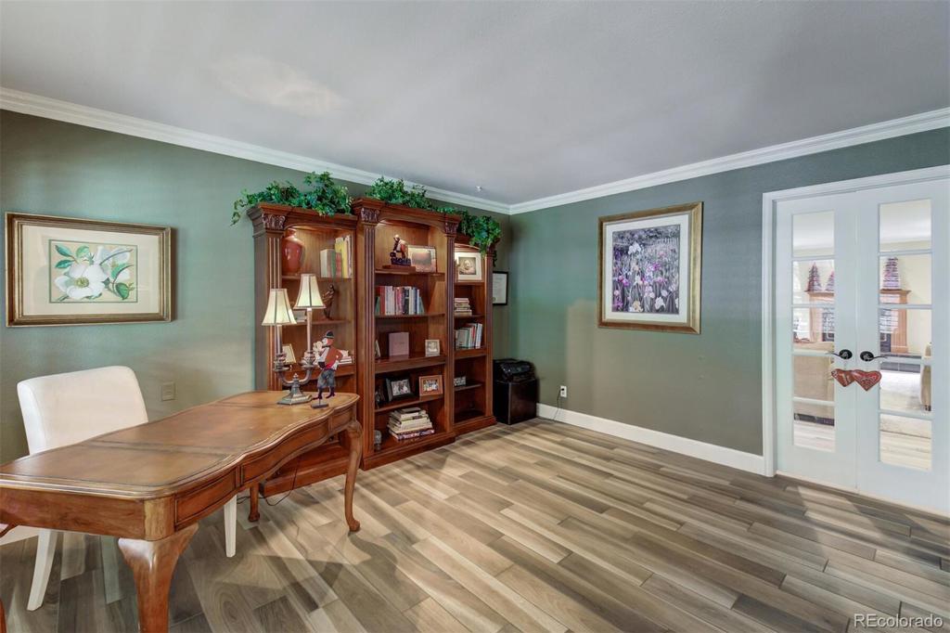6742 S Leyden Court
Centennial, CO 80112 — Arapahoe County — Homestead In The Willows NeighborhoodResidential $875,000 Sold Listing# 7889465
4 beds 3 baths 3264.00 sqft Lot size: 9148.00 sqft 0.21 acres 1977 build
Updated: 10-26-2021 09:17am
Property Description
Situated on a cul-de-sac, this wonderfully expanded home sits on a large lot and offers approximately 3,000 square feet of finished living space in the coveted Homestead in the Willows neighborhood. Designer details include plantation shutters, built-in shelving, pull out shelves and newer tile flooring throughout the main level. The kitchen has been remodeled with a large island, slab granite countertops and opens to the expanded family room as well as a dining area. The first floor also features a traditional living room area which can be used as an office and a powder room. Upstairs you’ll find a large primary suite with 2 large closets, a sitting area and remodeled bathroom space. The basement offers more living space with built-in bookshelves, a desk area along with plenty of room for an entertainment and place to exercise. The laundry is located in the basement as well. Enjoy the beautiful landscaped yard and outdoor living area with mature trees, a large deck and patio space for grilling. Wired for a hot tub should you want to install one. Homestead in the Willows has 3 community pools, 3 tennis court areas, a playground, plenty of walking trails and is adjacent to the Willow Creek Open Space. Conveniently located near grocery stores, light rail, Park Meadows, E-470, and DTC. Within the Cherry Creek School District.
Listing Details
- Property Type
- Residential
- Listing#
- 7889465
- Source
- REcolorado (Denver)
- Last Updated
- 10-26-2021 09:17am
- Status
- Sold
- Status Conditions
- None Known
- Der PSF Total
- 268.08
- Off Market Date
- 09-25-2021 12:00am
Property Details
- Property Subtype
- Single Family Residence
- Sold Price
- $875,000
- Original Price
- $915,000
- List Price
- $875,000
- Location
- Centennial, CO 80112
- SqFT
- 3264.00
- Year Built
- 1977
- Acres
- 0.21
- Bedrooms
- 4
- Bathrooms
- 3
- Parking Count
- 1
- Levels
- Two
Map
Property Level and Sizes
- SqFt Lot
- 9148.00
- Lot Features
- Built-in Features, Eat-in Kitchen, Granite Counters, Kitchen Island, Primary Suite, Open Floorplan, Pantry, Radon Mitigation System, Smoke Free, Tile Counters, Walk-In Closet(s)
- Lot Size
- 0.21
- Foundation Details
- Slab
- Basement
- Bath/Stubbed,Cellar,Finished,Full
Financial Details
- PSF Total
- $268.08
- PSF Finished
- $285.57
- PSF Above Grade
- $389.93
- Previous Year Tax
- 5128.00
- Year Tax
- 2020
- Is this property managed by an HOA?
- Yes
- Primary HOA Management Type
- Self Managed
- Primary HOA Name
- Homestead in the Willows
- Primary HOA Phone Number
- 303-793-0230
- Primary HOA Website
- www.homesteadinthewillows.org
- Primary HOA Amenities
- Playground,Pool,Tennis Court(s)
- Primary HOA Fees Included
- Maintenance Grounds, Recycling, Trash
- Primary HOA Fees
- 1200.00
- Primary HOA Fees Frequency
- Annually
- Primary HOA Fees Total Annual
- 1200.00
Interior Details
- Interior Features
- Built-in Features, Eat-in Kitchen, Granite Counters, Kitchen Island, Primary Suite, Open Floorplan, Pantry, Radon Mitigation System, Smoke Free, Tile Counters, Walk-In Closet(s)
- Appliances
- Convection Oven, Dishwasher, Disposal, Dryer, Gas Water Heater, Microwave, Oven, Range, Refrigerator, Self Cleaning Oven, Washer
- Electric
- Attic Fan, Central Air
- Flooring
- Carpet, Tile
- Cooling
- Attic Fan, Central Air
- Heating
- Forced Air, Natural Gas
- Fireplaces Features
- Gas,Insert
- Utilities
- Cable Available, Electricity Connected, Natural Gas Connected, Phone Available
Exterior Details
- Features
- Private Yard, Rain Gutters
- Patio Porch Features
- Covered,Deck,Front Porch
- Water
- Public
- Sewer
- Public Sewer
Garage & Parking
- Parking Spaces
- 1
- Parking Features
- Concrete
Exterior Construction
- Roof
- Composition
- Construction Materials
- Brick, Wood Siding
- Architectural Style
- Traditional
- Exterior Features
- Private Yard, Rain Gutters
- Window Features
- Double Pane Windows, Window Coverings
- Security Features
- Carbon Monoxide Detector(s),Smoke Detector(s)
- Builder Name
- Sanford Homes
- Builder Source
- Public Records
Land Details
- PPA
- 4166666.67
- Road Frontage Type
- Public Road
- Road Responsibility
- Public Maintained Road
- Road Surface Type
- Paved
Schools
- Elementary School
- Homestead
- Middle School
- West
- High School
- Cherry Creek
Walk Score®
Contact Agent
executed in 1.536 sec.




