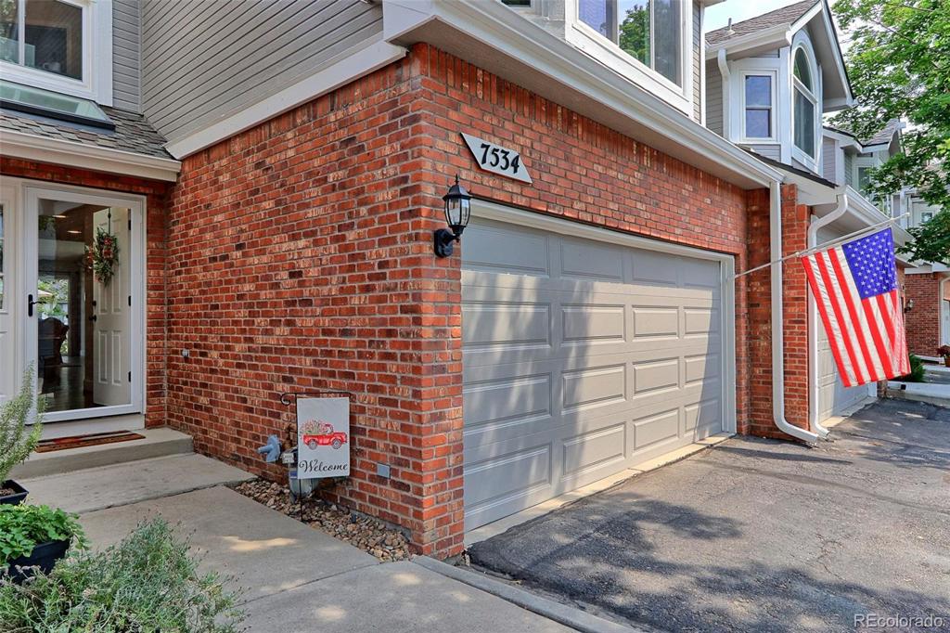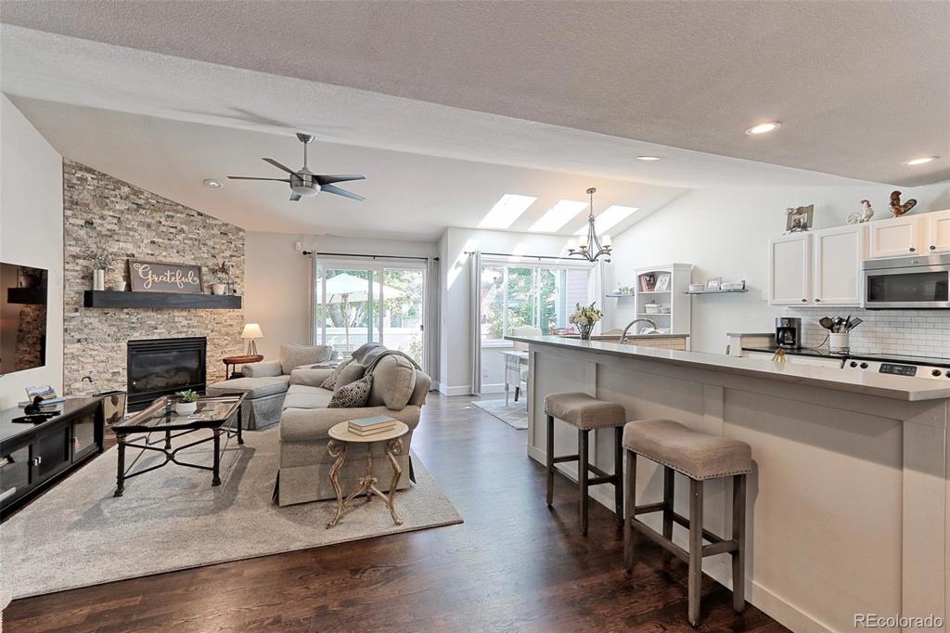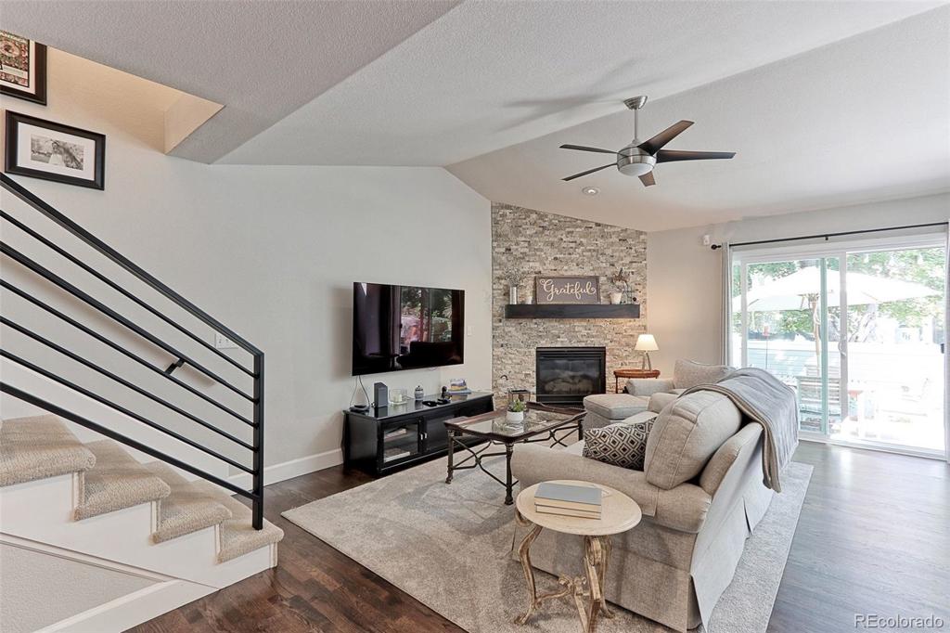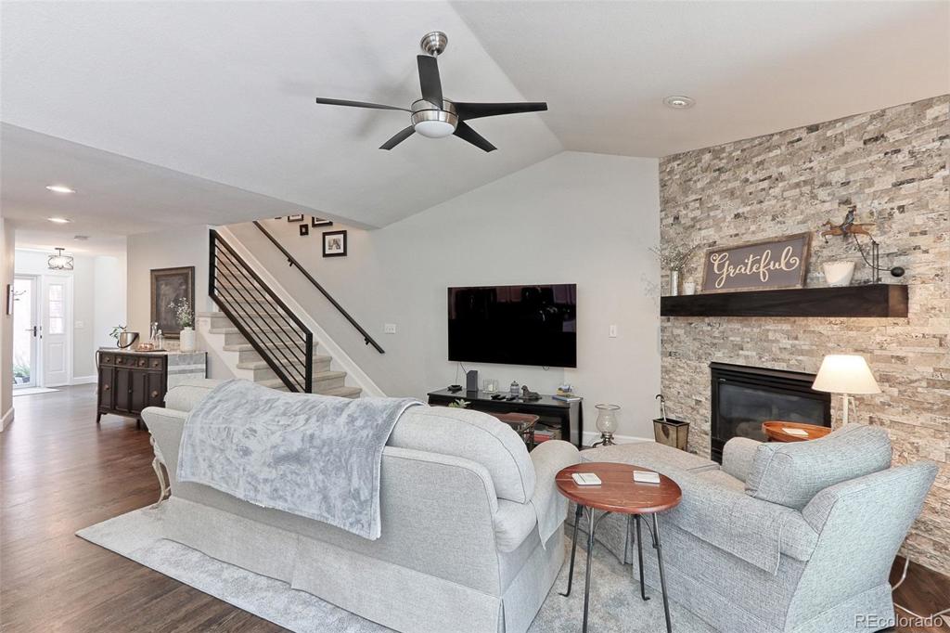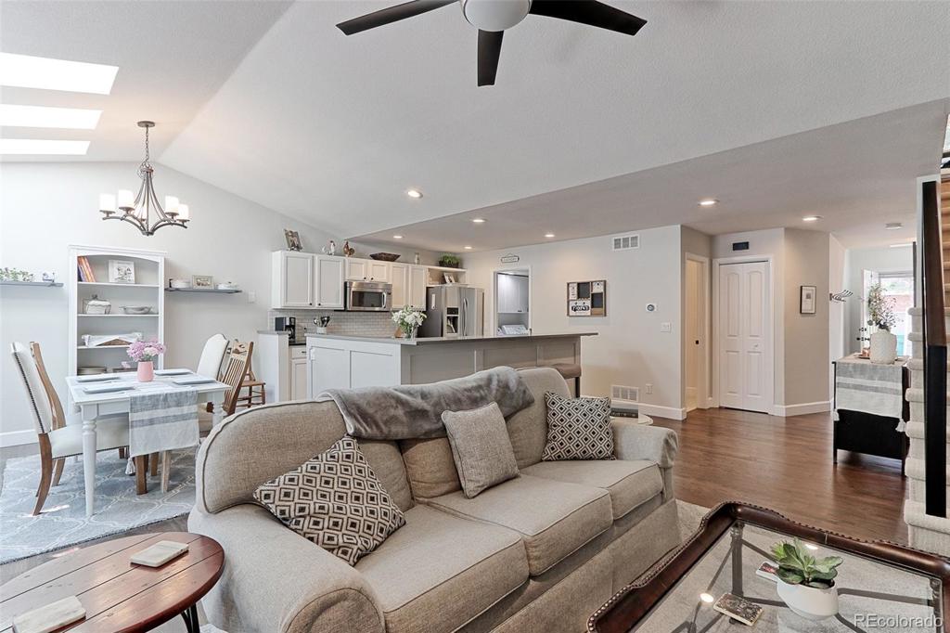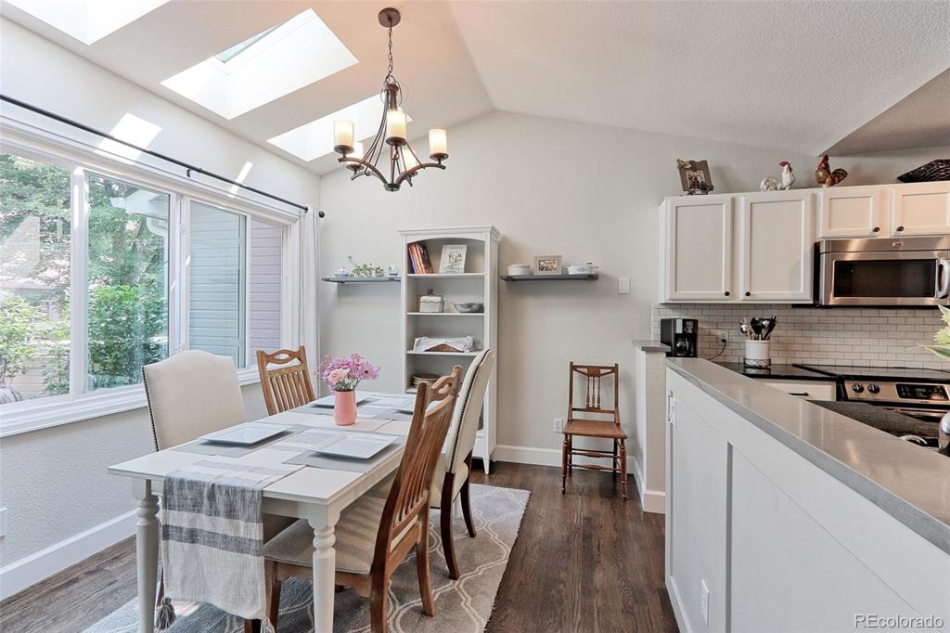7534 S Monaco Way
Centennial, CO 80112 — Arapahoe County — Spring Creek At Foxridge NeighborhoodCondominium $550,000 Sold Listing# 4366550
3 beds 4 baths 2372.00 sqft Lot size: 1786.00 sqft 0.04 acres 1994 build
Updated: 09-07-2021 03:10pm
Property Description
Better than new. Don't miss this fully renovated townhome in the heart of Centennial! Located in the sought after Cherry Creek school district, this lovely residence with newly finished basement is full of beautiful high-end finishes in every room! Upon entering you will notice the main level shines with gleaming hardwood floors throughout and creates an easy flow from living to kitchen to dining. The kitchen boasts white cabinetry, slab granite countertops, stainless appliances and quartz breakfast bar with seating. Sellers added a warm tile surround around the gas fireplace and opened up the stairway leading to the second story which makes the great room open, light and a great place to gather. Outside, enjoy a 25 x 14 freshly poured stamped concrete, private patio complete w/gas stub for bbq. Patio is nicely shaded and is a quiet place to retreat to morning and evening. The lower level (basement) was fully finished and adds a ton of square footage., this finished space offers a 3rd bedroom and entertainment area, large storage room and a barn door leading to a gorgeous 3/4 bath. Upstairs enjoy new carpet, a tranquil master suite with his and her closets, built in organizers and spa like 5-piece master bath w/soaking tub and walk in shower. A spacious second bedroom with charming window seat, vaulted ceilings and an additional full bath complete the upstairs. This home has been meticulously cared for: the Sellers replaced all of the windows in 2020, exterior was just painted, all fixtures, door hardware and baseboards have been replaced throughout. All 4 baths are exquisite, you must see the tile. Mechanical systems are newer, Nest thermostat and RING doorbell are included. Nothing left to do but move in and enjoy! The location could not be better: just minutes to DTC, I-25, Park Meadows Mall, restaurants, dining, and walking distance to the beloved Willow Creek Trail System. An amazing home awaits you! Plan to see today, it will not last long. *ALL APPLIANCES ARE INCLUDED.
Listing Details
- Property Type
- Condominium
- Listing#
- 4366550
- Source
- REcolorado (Denver)
- Last Updated
- 09-07-2021 03:10pm
- Status
- Sold
- Status Conditions
- None Known
- Der PSF Total
- 231.87
- Off Market Date
- 08-07-2021 12:00am
Property Details
- Property Subtype
- Multi-Family
- Sold Price
- $550,000
- Original Price
- $510,000
- List Price
- $550,000
- Location
- Centennial, CO 80112
- SqFT
- 2372.00
- Year Built
- 1994
- Acres
- 0.04
- Bedrooms
- 3
- Bathrooms
- 4
- Parking Count
- 1
- Levels
- Two
Map
Property Level and Sizes
- SqFt Lot
- 1786.00
- Lot Features
- Ceiling Fan(s), Five Piece Bath, Granite Counters, High Speed Internet, Kitchen Island, Primary Suite, Open Floorplan, Smart Thermostat, Smoke Free, Walk-In Closet(s)
- Lot Size
- 0.04
- Foundation Details
- Slab
- Basement
- Finished,Full
- Common Walls
- 2+ Common Walls
Financial Details
- PSF Total
- $231.87
- PSF Finished
- $231.87
- PSF Above Grade
- $340.56
- Previous Year Tax
- 2646.00
- Year Tax
- 2020
- Is this property managed by an HOA?
- Yes
- Primary HOA Management Type
- Professionally Managed
- Primary HOA Name
- ACCU
- Primary HOA Phone Number
- 303-733-1121
- Primary HOA Amenities
- Parking
- Primary HOA Fees Included
- Maintenance Grounds, Maintenance Structure, Sewer, Snow Removal, Trash, Water
- Primary HOA Fees
- 370.00
- Primary HOA Fees Frequency
- Monthly
- Primary HOA Fees Total Annual
- 4440.00
Interior Details
- Interior Features
- Ceiling Fan(s), Five Piece Bath, Granite Counters, High Speed Internet, Kitchen Island, Primary Suite, Open Floorplan, Smart Thermostat, Smoke Free, Walk-In Closet(s)
- Appliances
- Dishwasher, Disposal, Gas Water Heater, Humidifier, Microwave, Refrigerator, Self Cleaning Oven
- Electric
- Central Air
- Flooring
- Carpet, Tile, Wood
- Cooling
- Central Air
- Heating
- Forced Air
- Fireplaces Features
- Great Room
- Utilities
- Electricity Connected, Natural Gas Connected
Exterior Details
- Features
- Gas Valve
- Patio Porch Features
- Patio
- Water
- Public
- Sewer
- Public Sewer
Garage & Parking
- Parking Spaces
- 1
Exterior Construction
- Roof
- Composition
- Construction Materials
- Brick, Wood Siding
- Architectural Style
- Contemporary
- Exterior Features
- Gas Valve
- Security Features
- Carbon Monoxide Detector(s),Smoke Detector(s),Video Doorbell
- Builder Source
- Public Records
Land Details
- PPA
- 13750000.00
- Road Frontage Type
- Public Road
- Road Surface Type
- Paved
Schools
- Elementary School
- Dry Creek
- Middle School
- West
- High School
- Cherry Creek
Walk Score®
Listing Media
- Virtual Tour
- Click here to watch tour
Contact Agent
executed in 1.527 sec.




