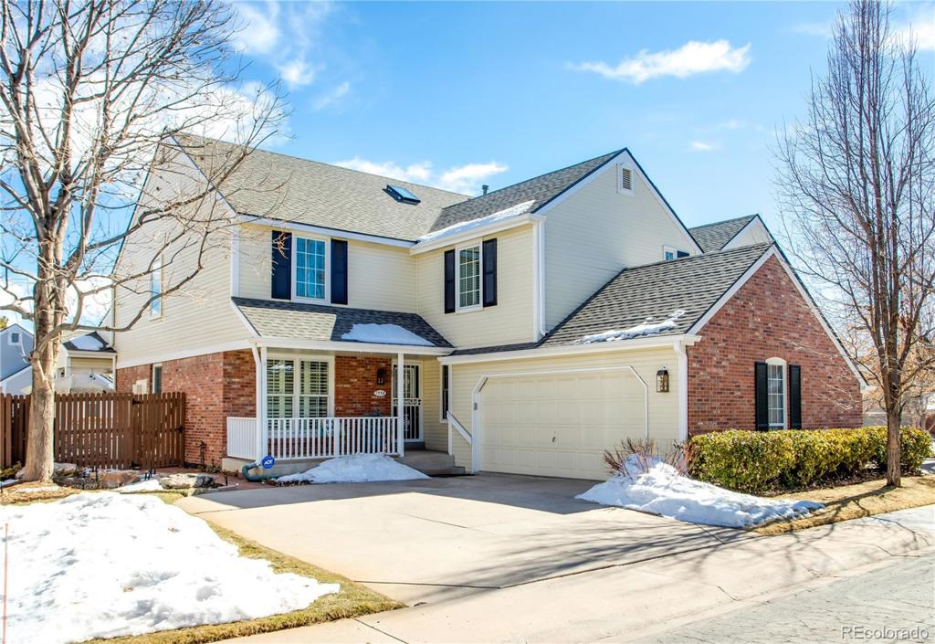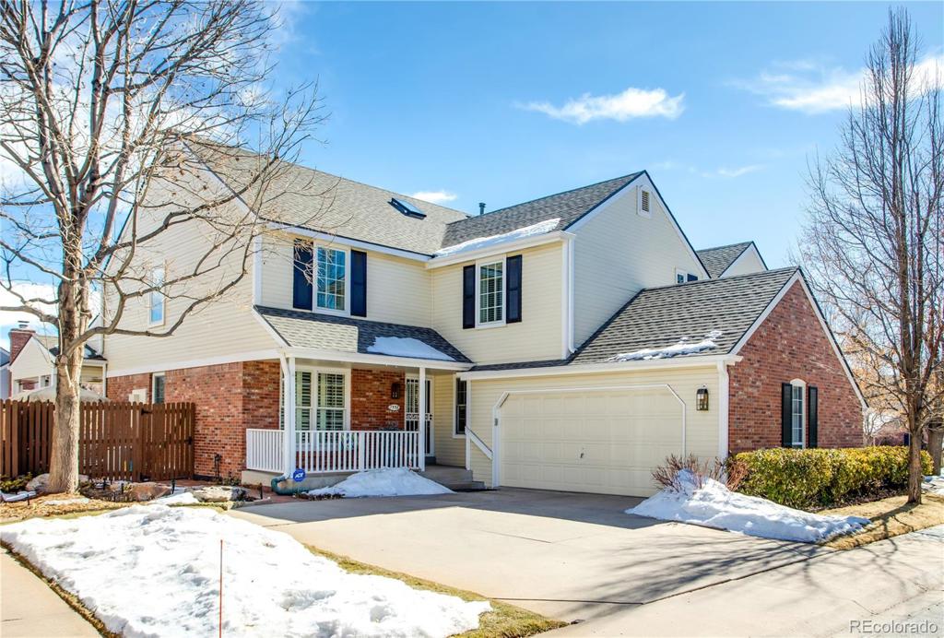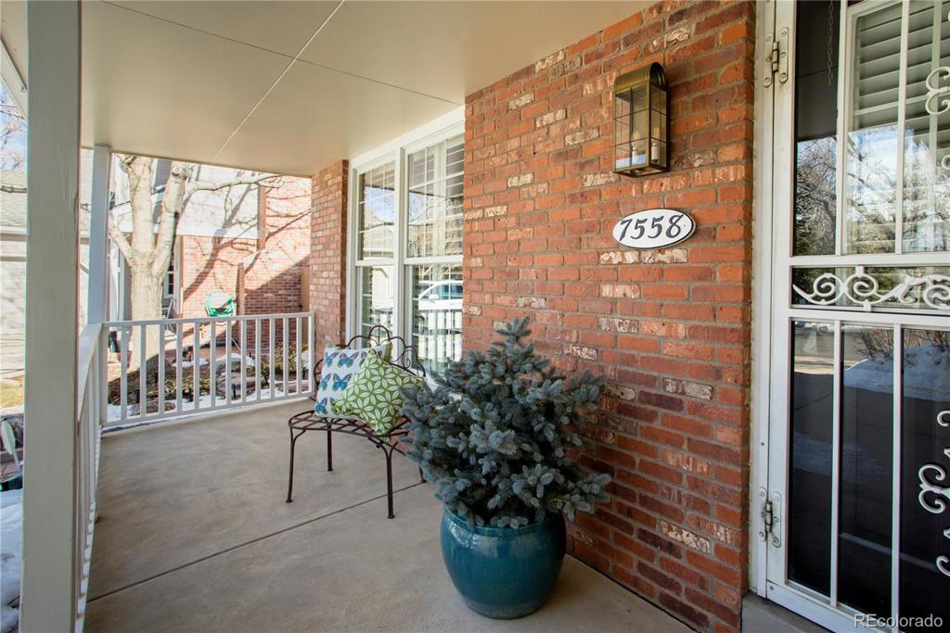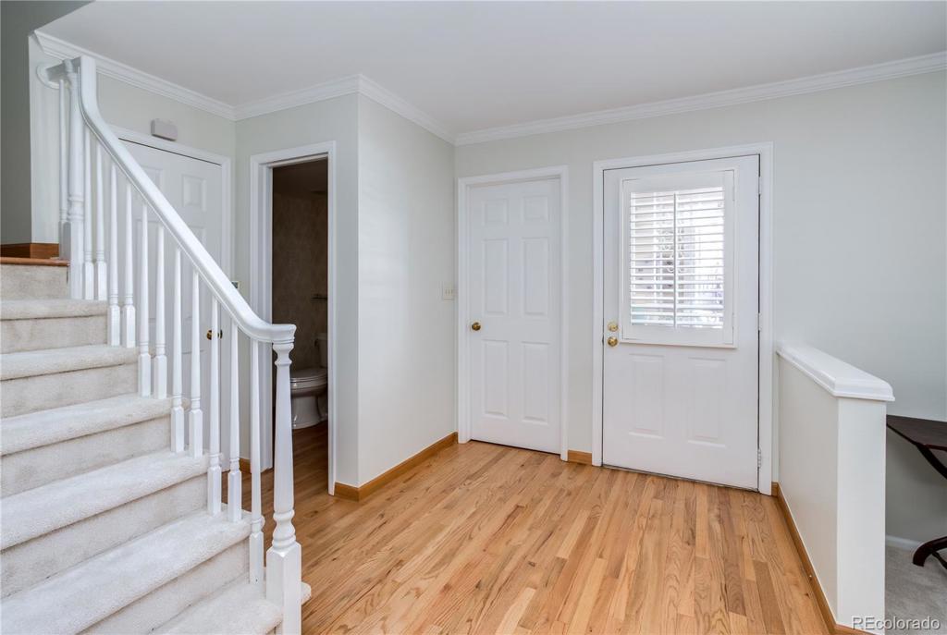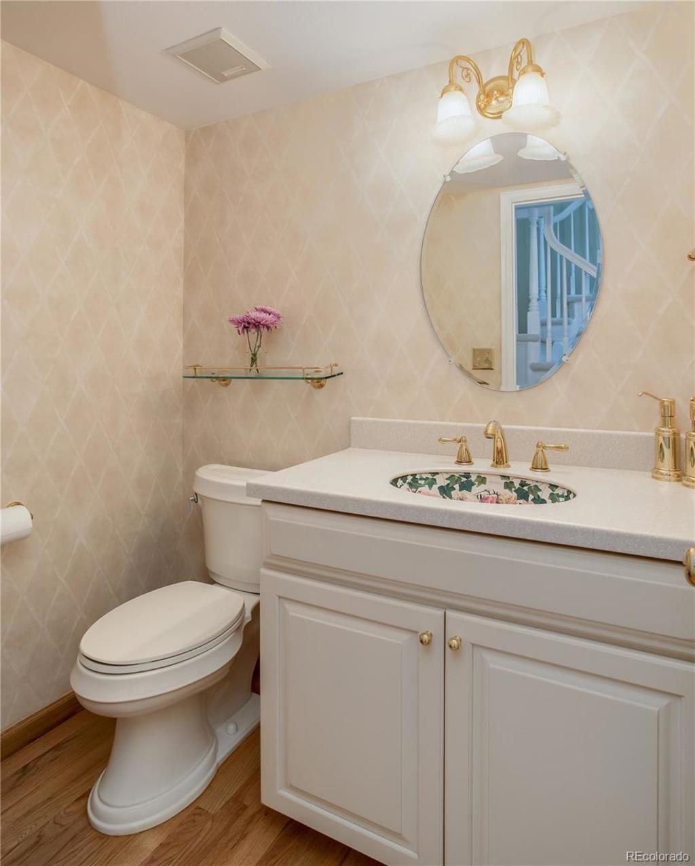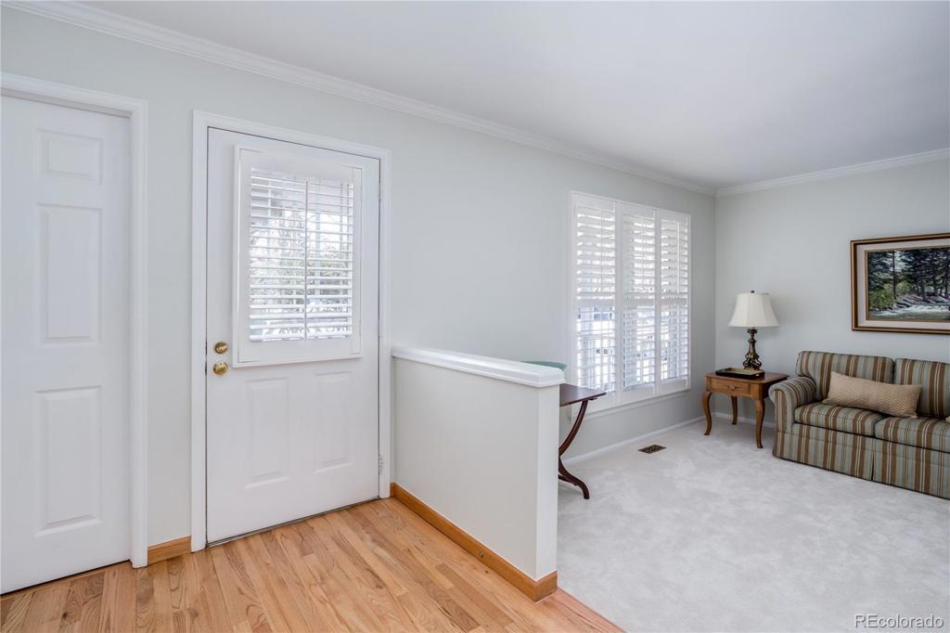7558 S Ivanhoe Circle
Centennial, CO 80112 — Arapahoe County — Homestead Farm NeighborhoodCondominium $515,000 Sold Listing# 7921331
3 beds 3 baths 3253.00 sqft Lot size: 4008.00 sqft 0.09 acres 1986 build
Updated: 05-22-2020 11:59am
Property Description
Rarely offered Hillcrest Patio Home in Prime Interior Location on Ivanhoe Circle! Sanford-built Marston Model with Covered Patio Addition and Side-Load Garage. Hillcrest at Homestead Farm is a neighborhood of 123 homeowners, private streets and lovely community pool. Throughout the community, there are greenbelt islands with gardens and benches. The strong and active HOA maintains the grounds and provides wintertime plowing of streets and raking of leaves in the fall. During the warm weather months, front yards are mowed and trimmed. This year, the property will have exterior painting done as part of the HOA exterior maintenance, which also includes the roof. Hillcrest homes live like single family homes with their wide footprints and open floor plans. This home has been well maintained and lightly lived in by the same owner for over 30 years! Enjoy Extensive hardwood flooring and new carpet in the living room/dining room! Kitchen and Family Room has fireplace and skylights and leads to wonderful outdoor space featuring hardscaped covered patio and fenced yard. Renewal by Anderson Windows and custom shutters throughout. Spacious Upper Level Master Suite includes 5-Piece Bath with Jetted Tub and Walk-in Closet. In addition, there are two Secondary bedrooms and Full Bath with tub/shower combination. Convenient Southeast Metro DTC Location close to Willow Spring Open Space, Walking and Biking Trails, Great Restaurants and shopping plus East Access to the Rocky Mountains via C-470. Top Rated Littleton Public Schools!
Listing Details
- Property Type
- Condominium
- Listing#
- 7921331
- Source
- REcolorado (Denver)
- Last Updated
- 05-22-2020 11:59am
- Status
- Sold
- Status Conditions
- Kickout - Contingent on home sale
- Der PSF Total
- 158.32
- Off Market Date
- 04-19-2020 12:00am
Property Details
- Property Subtype
- Multi-Family
- Sold Price
- $515,000
- Original Price
- $540,000
- List Price
- $515,000
- Location
- Centennial, CO 80112
- SqFT
- 3253.00
- Year Built
- 1986
- Acres
- 0.09
- Bedrooms
- 3
- Bathrooms
- 3
- Parking Count
- 1
- Levels
- Two
Map
Property Level and Sizes
- SqFt Lot
- 4008.00
- Lot Features
- Breakfast Nook, Corian Counters, Entrance Foyer, Five Piece Bath, Jet Action Tub, Primary Suite, Open Floorplan, Smoke Free, Vaulted Ceiling(s), Walk-In Closet(s)
- Lot Size
- 0.09
- Foundation Details
- Slab
- Basement
- Full,Unfinished
- Common Walls
- End Unit,1 Common Wall
Financial Details
- PSF Total
- $158.32
- PSF Finished
- $237.55
- PSF Above Grade
- $237.55
- Previous Year Tax
- 2318.00
- Year Tax
- 2018
- Is this property managed by an HOA?
- Yes
- Primary HOA Management Type
- Professionally Managed
- Primary HOA Name
- Hillcrest at Homestead HOA
- Primary HOA Phone Number
- 720-941-9200
- Primary HOA Website
- www.weststarpropertymanagement.com
- Primary HOA Amenities
- Pool
- Primary HOA Fees Included
- Insurance, Maintenance Grounds, Maintenance Structure, Recycling, Road Maintenance, Snow Removal, Trash
- Primary HOA Fees
- 312.00
- Primary HOA Fees Frequency
- Monthly
- Primary HOA Fees Total Annual
- 3744.00
Interior Details
- Interior Features
- Breakfast Nook, Corian Counters, Entrance Foyer, Five Piece Bath, Jet Action Tub, Primary Suite, Open Floorplan, Smoke Free, Vaulted Ceiling(s), Walk-In Closet(s)
- Appliances
- Dishwasher, Dryer, Gas Water Heater, Microwave, Oven, Refrigerator, Washer
- Electric
- Central Air
- Flooring
- Carpet, Tile, Wood
- Cooling
- Central Air
- Heating
- Forced Air
- Fireplaces Features
- Family Room,Gas Log
- Utilities
- Cable Available, Phone Available
Exterior Details
- Features
- Garden, Private Yard
- Patio Porch Features
- Covered,Front Porch,Patio
- Water
- Public
- Sewer
- Public Sewer
Room Details
# |
Type |
Dimensions |
L x W |
Level |
Description |
|---|---|---|---|---|---|
| 1 | Laundry | - |
- |
Main |
Washer and Dryer Included |
| 2 | Living Room | - |
13.00 x 14.00 |
Main |
Open Living Room/Dining Room gives options for Dining Room Table placement |
| 3 | Dining Room | - |
13.00 x 13.00 |
Main |
New Carpet in Living Room/Dining Room |
| 4 | Kitchen | - |
13.00 x 11.00 |
Main |
Open to Family Room |
| 5 | Family Room | - |
15.30 x 13.50 |
Main |
Vaulted with Skylights, Eating Space, Gas Fireplace and Access to Covered Patio |
| 6 | Master Bedroom | - |
12.00 x 17.50 |
Upper |
Large Master Suite with Walk-in Closet |
| 7 | Master Bathroom (Full) | - |
- |
Upper |
5-Piece Master Bathroom with Jetted Tub |
| 8 | Bedroom | - |
13.00 x 11.00 |
Upper |
|
| 9 | Bedroom | - |
11.30 x 13.50 |
Upper |
Walk-in Closet |
| 10 | Bathroom (Full) | - |
- |
Upper |
Tub/Shower Combination |
| 11 | Bathroom (1/2) | - |
- |
Main |
Powder Room |
Garage & Parking
- Parking Spaces
- 1
- Parking Features
- Concrete, Dry Walled, Exterior Access Door, Finished
| Type | # of Spaces |
L x W |
Description |
|---|---|---|---|
| Garage (Attached) | 2 |
22.00 x 22.00 |
Side-Load, Dry Walled |
Exterior Construction
- Roof
- Composition
- Construction Materials
- Brick, Concrete, Frame, Wood Siding
- Exterior Features
- Garden, Private Yard
- Window Features
- Double Pane Windows, Skylight(s), Window Coverings
- Security Features
- Carbon Monoxide Detector(s),Security System,Smoke Detector(s)
- Builder Name
- Sanford Homes
- Builder Source
- Appraiser
Land Details
- PPA
- 5722222.22
- Road Responsibility
- Private Maintained Road
- Road Surface Type
- Paved
Schools
- Elementary School
- Franklin
- Middle School
- Powell
- High School
- Arapahoe
Walk Score®
Listing Media
- Virtual Tour
- Click here to watch tour
Contact Agent
executed in 1.691 sec.




