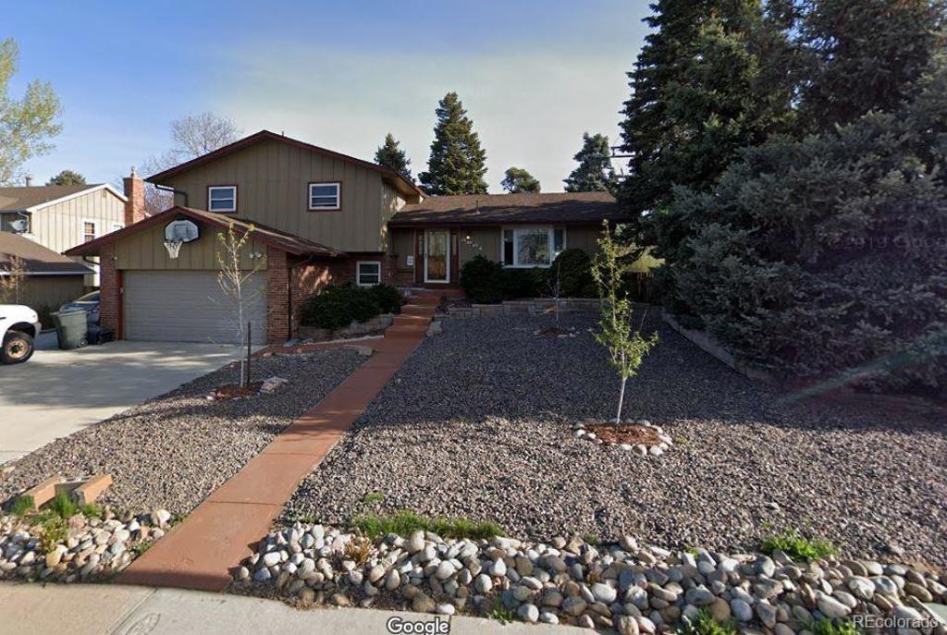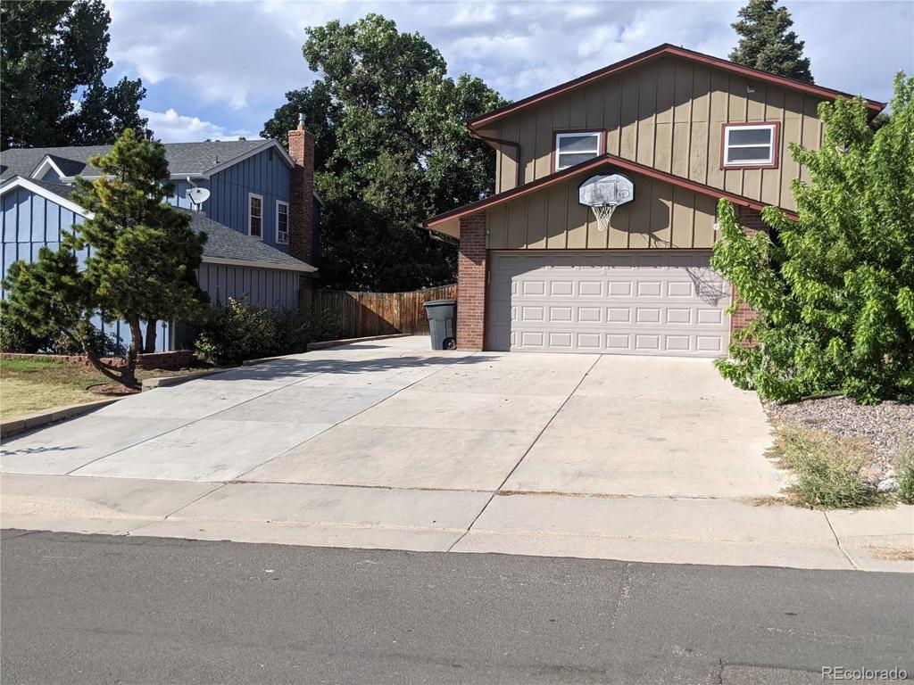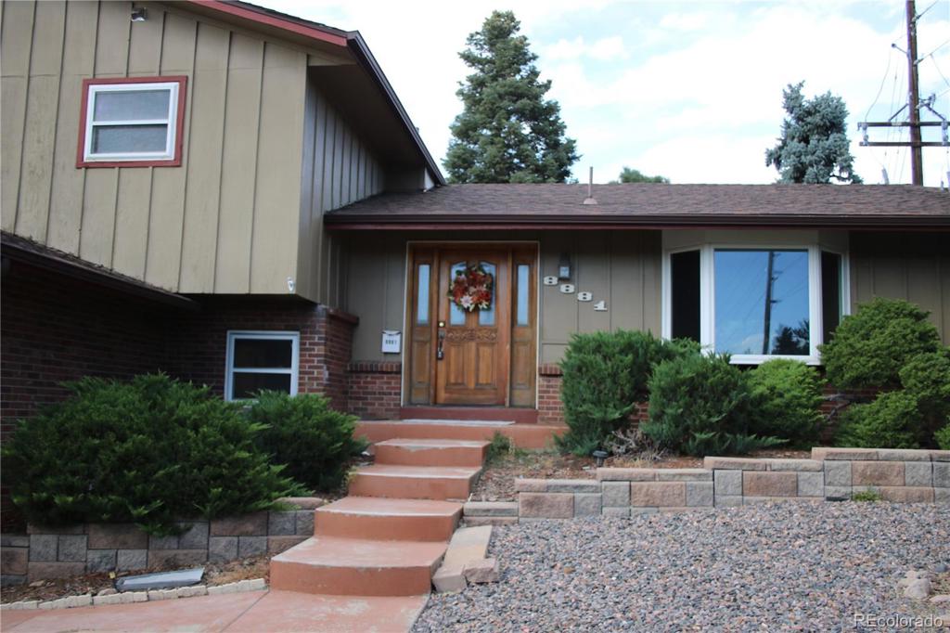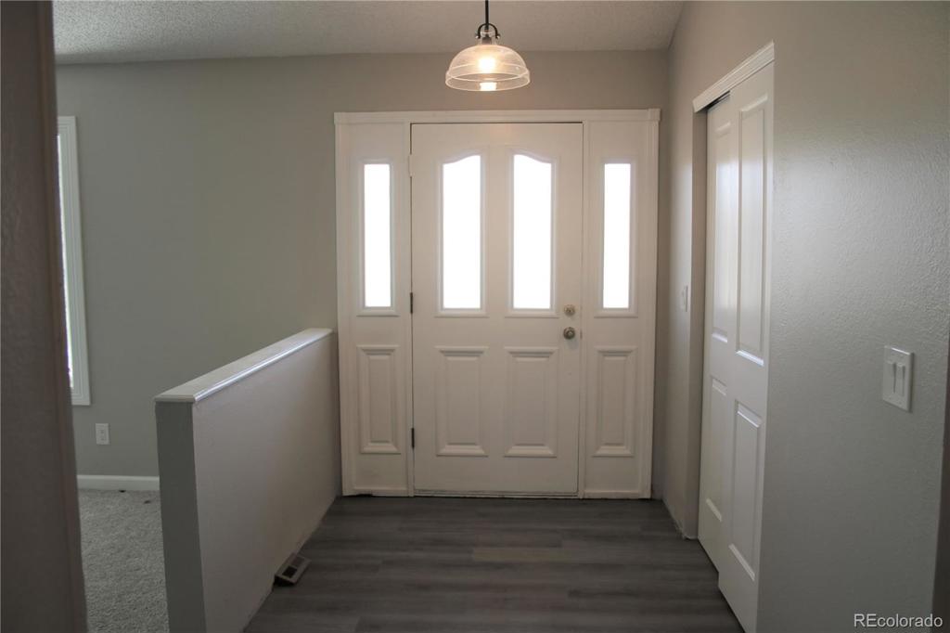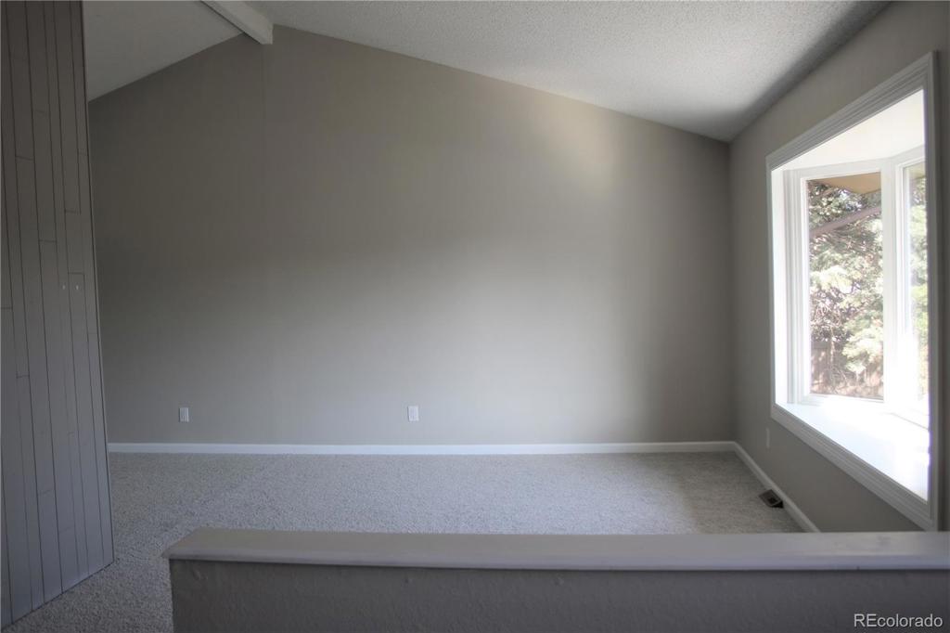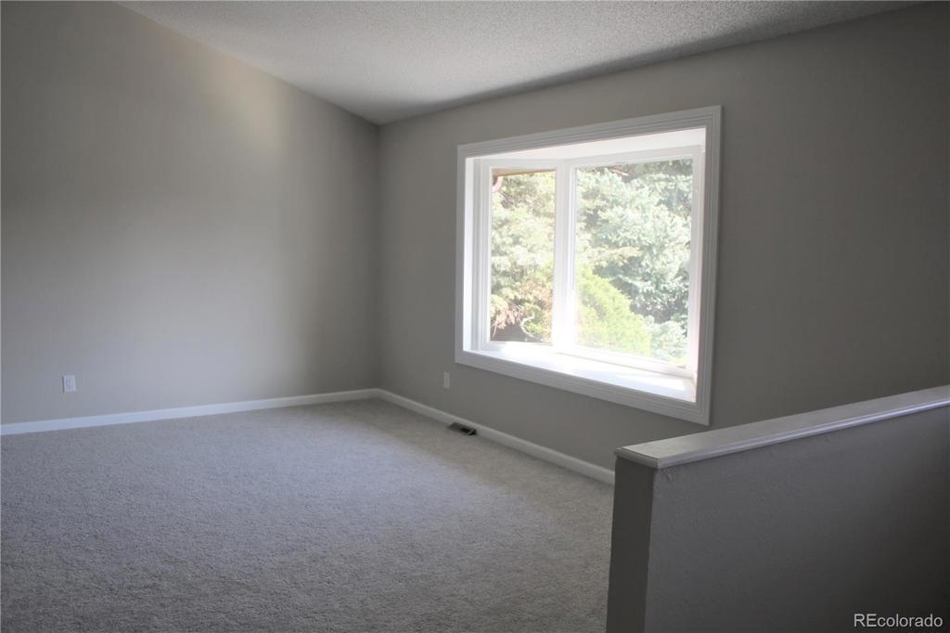8881 E Briarwood Boulevard
Centennial, CO 80112 — Arapahoe County — Walnut Hills NeighborhoodResidential $580,000 Sold Listing# 5457239
5 beds 3 baths 2740.00 sqft Lot size: 8538.00 sqft 0.20 acres 1974 build
Updated: 12-30-2021 07:19pm
Property Description
Completely remodeled, south-facing tri-level home in sought after Cherry Creek school district. This is NOT a fix and flip. Was owner occupied, then a rental for 3 years until owner decided to remodel and sell. Owner, and then tenant, were non-smokers and pet free.Over $50,000 of remodeling and upgrades to make the interior almost completely brand new and up to code. Brand new carpet, laminate flooring, appliances, sinks, bathtub and showers, vanities, toilets, railing, doors, and the list goes on! Lots of natural light and strong Air Conditioning. Fifth non-conforming room in basement that has window but no closet, and large storage area that can be used for storage or finished to add even more to this spacious house.Private back yard with large awning, new shed (installed in January 2021), trees, and dog run. Zeroscaped front yard for no lawncare and trees.Two car attached garage plus an extension to the driveway was added to provide two additional parking spaces or RV space. Blocks away from elementary school, park, trail, and library. Quick access to I-25, C-470, the Tech Center, Inverness Business Park, Park Meadows Mall, and just about anything else you would want.Finishing touches are still being done on this already gorgeous house!
Listing Details
- Property Type
- Residential
- Listing#
- 5457239
- Source
- REcolorado (Denver)
- Last Updated
- 12-30-2021 07:19pm
- Status
- Sold
- Status Conditions
- None Known
- Der PSF Total
- 211.68
- Off Market Date
- 12-02-2021 12:00am
Property Details
- Property Subtype
- Single Family Residence
- Sold Price
- $580,000
- Original Price
- $680,000
- List Price
- $580,000
- Location
- Centennial, CO 80112
- SqFT
- 2740.00
- Year Built
- 1974
- Acres
- 0.20
- Bedrooms
- 5
- Bathrooms
- 3
- Parking Count
- 2
- Levels
- Tri-Level
Map
Property Level and Sizes
- SqFt Lot
- 8538.00
- Lot Features
- Eat-in Kitchen, Granite Counters, Smoke Free
- Lot Size
- 0.20
- Basement
- Finished
Financial Details
- PSF Total
- $211.68
- PSF Finished
- $228.35
- PSF Above Grade
- $271.03
- Previous Year Tax
- 2871.00
- Year Tax
- 2020
- Is this property managed by an HOA?
- No
- Primary HOA Fees
- 0.00
Interior Details
- Interior Features
- Eat-in Kitchen, Granite Counters, Smoke Free
- Appliances
- Dishwasher, Disposal, Microwave, Oven
- Electric
- Central Air
- Flooring
- Carpet, Laminate
- Cooling
- Central Air
- Heating
- Forced Air, Natural Gas
- Fireplaces Features
- Family Room
Exterior Details
- Features
- Dog Run, Private Yard
- Patio Porch Features
- Covered,Deck
- Sewer
- Public Sewer
Garage & Parking
- Parking Spaces
- 2
Exterior Construction
- Roof
- Composition
- Construction Materials
- Brick, Wood Siding
- Architectural Style
- Traditional
- Exterior Features
- Dog Run, Private Yard
- Security Features
- Carbon Monoxide Detector(s),Smoke Detector(s)
Land Details
- PPA
- 2900000.00
- Road Frontage Type
- Public Road
- Road Responsibility
- Public Maintained Road
- Road Surface Type
- Paved
Schools
- Elementary School
- Walnut Hills
- Middle School
- Campus
- High School
- Cherry Creek
Walk Score®
Contact Agent
executed in 1.474 sec.




