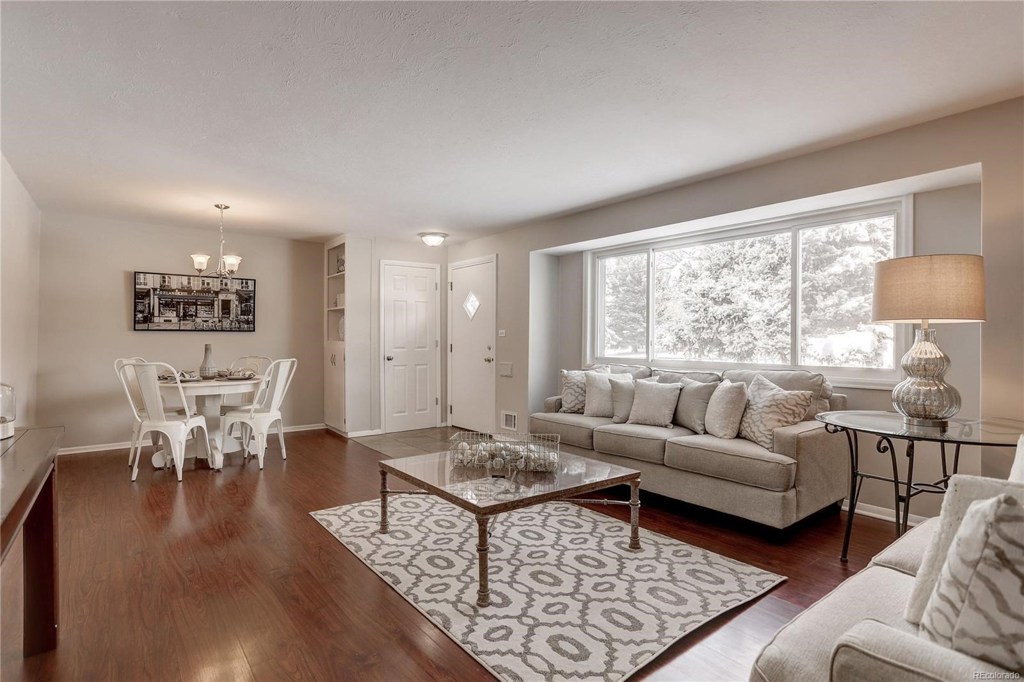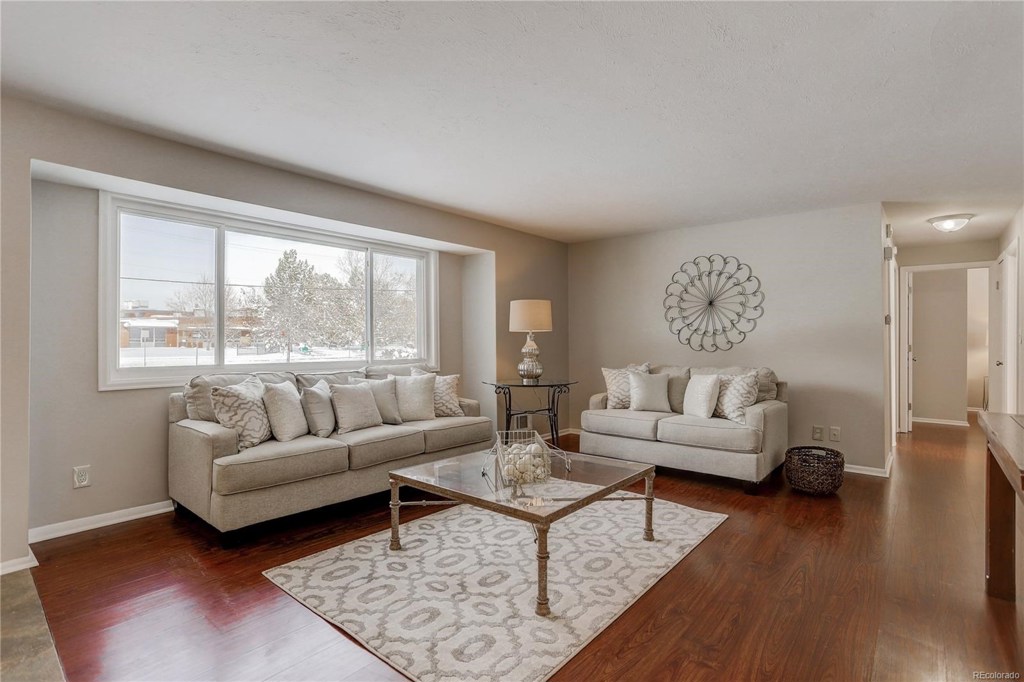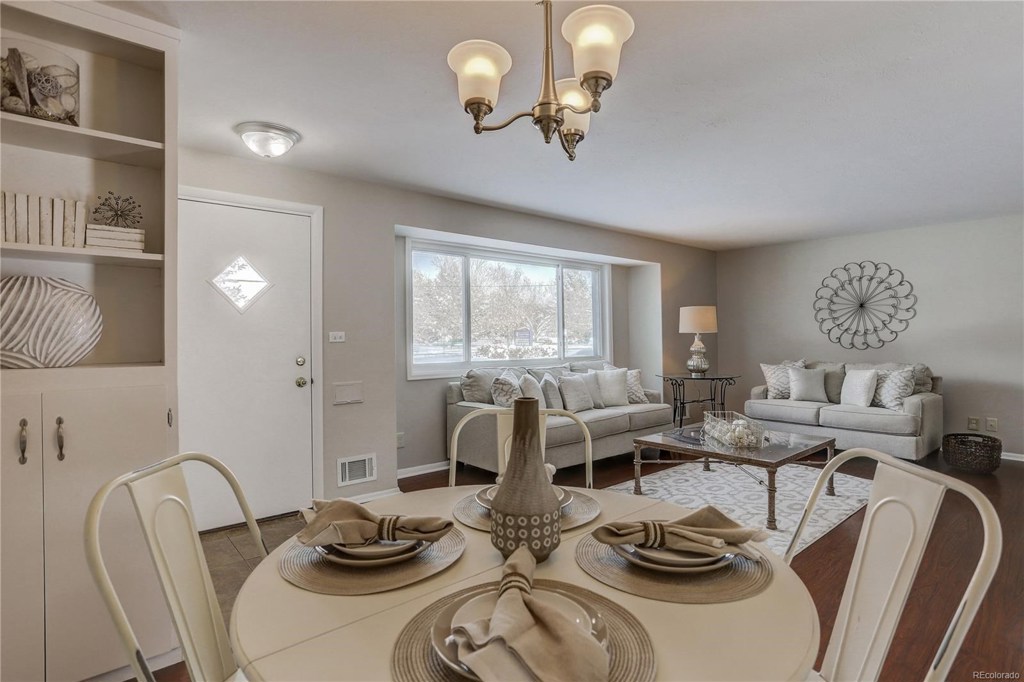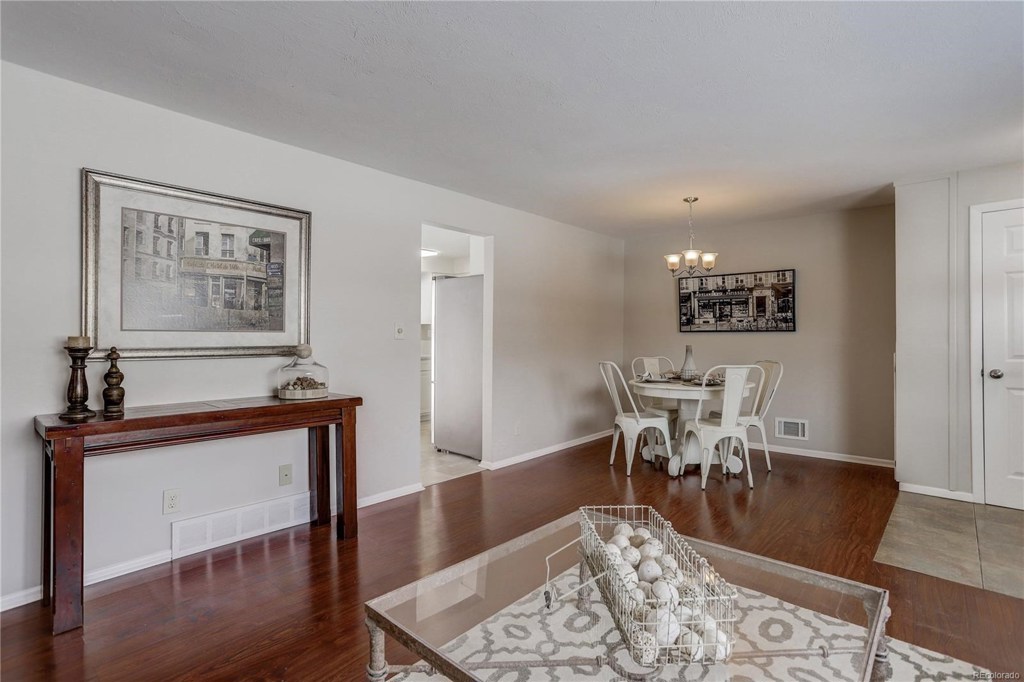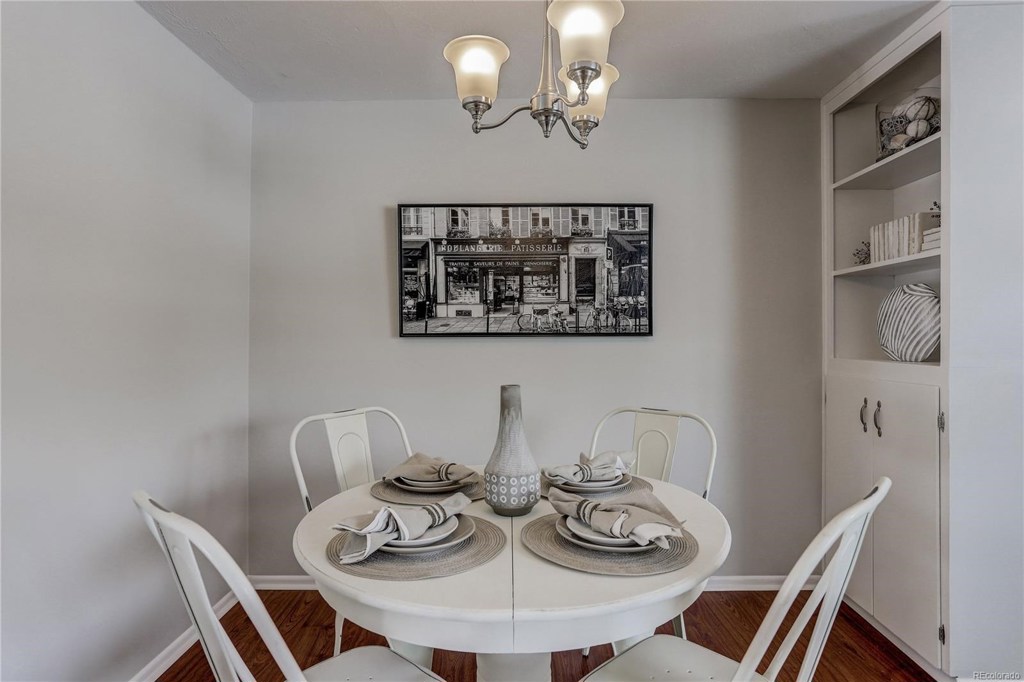1662 E Euclid Avenue
Centennial, CO 80121 — Arapahoe County — Broadway Estates NeighborhoodResidential $436,500 Sold Listing# 6864310
5 beds 2 baths 2263.00 sqft Lot size: 11282.00 sqft $197.69/sqft 0.26 acres 1962 build
Updated: 12-31-2019 10:37am
Property Description
Within walking distance of The Streets at SouthGlenn, (restaurants, shopping, Whole Foods and so much more!) this 5 bedroom/2 bath ranch home boasts new interior paint, new quartz counters, new stainless steel appliances, new AC, new flooring in kitchen and bath and new light fixtures. The main floor features a dining room, living room, kitchen with breakfast nook, three bedrooms and full hall bath. The lower basement level offers a secondary family room, large master or guest bedroom, ¾ bath, spacious laundry room with shelving and hookups for two washers and two dryers and a fifth bedroom which could also be used as an office or exercise room. You’ll enjoy outdoor entertaining with this covered patio and large, flat yard.
Listing Details
- Property Type
- Residential
- Listing#
- 6864310
- Source
- REcolorado (Denver)
- Last Updated
- 12-31-2019 10:37am
- Status
- Sold
- Status Conditions
- None Known
- Der PSF Total
- 192.89
- Off Market Date
- 12-07-2019 12:00am
Property Details
- Property Subtype
- Single Family Residence
- Sold Price
- $436,500
- Original Price
- $429,900
- List Price
- $436,500
- Location
- Centennial, CO 80121
- SqFT
- 2263.00
- Year Built
- 1962
- Acres
- 0.26
- Bedrooms
- 5
- Bathrooms
- 2
- Parking Count
- 1
- Levels
- One
Map
Property Level and Sizes
- SqFt Lot
- 11282.00
- Lot Features
- Breakfast Nook, Quartz Counters, Radon Mitigation System, Utility Sink
- Lot Size
- 0.26
- Basement
- Finished,Full
Financial Details
- PSF Total
- $192.89
- PSF Finished All
- $197.69
- PSF Finished
- $197.69
- PSF Above Grade
- $383.57
- Previous Year Tax
- 2503.00
- Year Tax
- 2018
- Is this property managed by an HOA?
- No
- Primary HOA Fees
- 0.00
Interior Details
- Interior Features
- Breakfast Nook, Quartz Counters, Radon Mitigation System, Utility Sink
- Appliances
- Dishwasher, Disposal, Dryer, Gas Water Heater, Microwave, Oven, Refrigerator, Washer, Washer/Dryer
- Electric
- Central Air
- Flooring
- Concrete, Laminate, Linoleum
- Cooling
- Central Air
- Heating
- Forced Air, Natural Gas
- Utilities
- Cable Available, Electricity Connected, Internet Access (Wired), Natural Gas Available, Natural Gas Connected, Phone Connected
Exterior Details
- Features
- Garden, Private Yard, Rain Gutters
- Patio Porch Features
- Covered
- Water
- Public
- Sewer
- Public Sewer
| Type | SqFt | Floor | # Stalls |
# Doors |
Doors Dimension |
Features | Description |
|---|---|---|---|---|---|---|---|
| Shed(s) | 0.00 | 0 |
0 |
Utility Shed |
Room Details
# |
Type |
Dimensions |
L x W |
Level |
Description |
|---|---|---|---|---|---|
| 1 | Bathroom (Full) | - |
- |
Main |
New quartz counters and new flooring. |
| 2 | Bedroom | - |
13.60 x 10.00 |
Main |
|
| 3 | Bedroom | - |
10.10 x 10.50 |
Main |
|
| 4 | Bedroom | - |
9.40 x 10.70 |
Main |
|
| 5 | Dining Room | - |
9.40 x 7.70 |
Main |
with built-ins |
| 6 | Kitchen | - |
16.00 x 9.50 |
Main |
New quartz counters and new flooring, new stainless appliances. |
| 7 | Living Room | - |
14.10 x 15.11 |
Main |
|
| 8 | Bathroom (3/4) | - |
- |
Basement |
|
| 9 | Bedroom | - |
13.10 x 10.20 |
Basement |
This spacious bedroom could be a master or guest bedroom room, easily accommodates king size bed. |
| 10 | Laundry | - |
16.30 x 8.80 |
Basement |
Hookups for 2 washers and 2 dryers, utility sink, shelving. |
| 11 | Bonus Room | - |
22.11 x 13.00 |
Basement |
Spacious family room or media room. |
| 12 | Bedroom | - |
8.10 x 10.10 |
Basement |
Fifth bedroom, office or exercise room. |
Garage & Parking
- Parking Spaces
- 1
- Parking Features
- Concrete, Garage, Oversized
| Type | # of Spaces |
L x W |
Description |
|---|---|---|---|
| Garage (Attached) | 1 |
- |
| Type | SqFt | Floor | # Stalls |
# Doors |
Doors Dimension |
Features | Description |
|---|---|---|---|---|---|---|---|
| Shed(s) | 0.00 | 0 |
0 |
Utility Shed |
Exterior Construction
- Roof
- Composition
- Construction Materials
- Brick, Frame, Vinyl Siding
- Architectural Style
- Traditional
- Exterior Features
- Garden, Private Yard, Rain Gutters
- Window Features
- Double Pane Windows, Window Coverings
- Security Features
- Smoke Detector(s)
- Builder Source
- Public Records
Land Details
- PPA
- 1678846.15
- Road Frontage Type
- Public Road
- Road Responsibility
- Public Maintained Road
- Road Surface Type
- Paved
Schools
- Elementary School
- Franklin
- Middle School
- Euclid
- High School
- Arapahoe
Walk Score®
Listing Media
- Virtual Tour
- Click here to watch tour
Contact Agent
executed in 1.574 sec.




