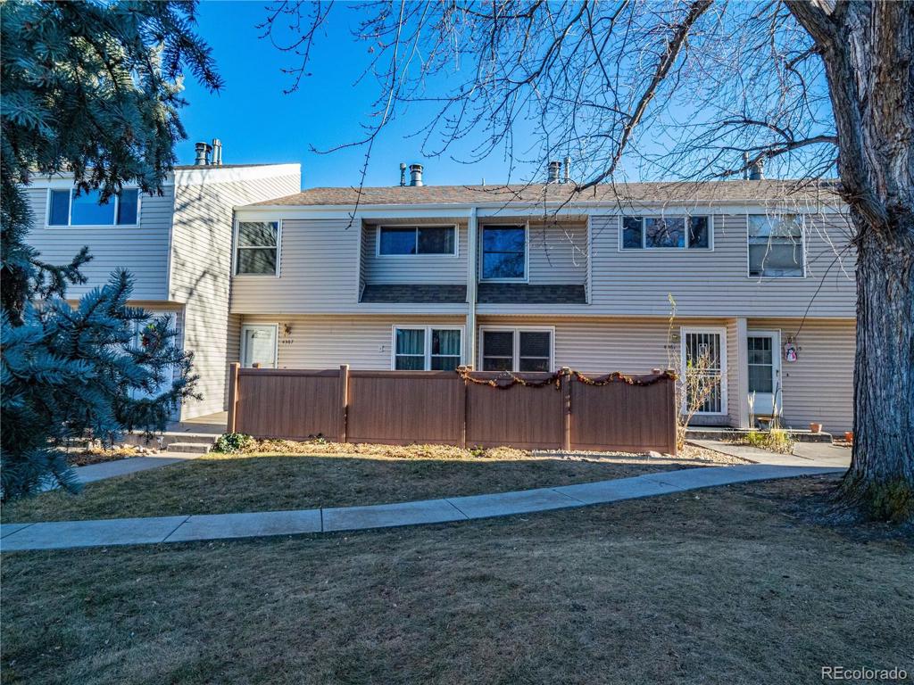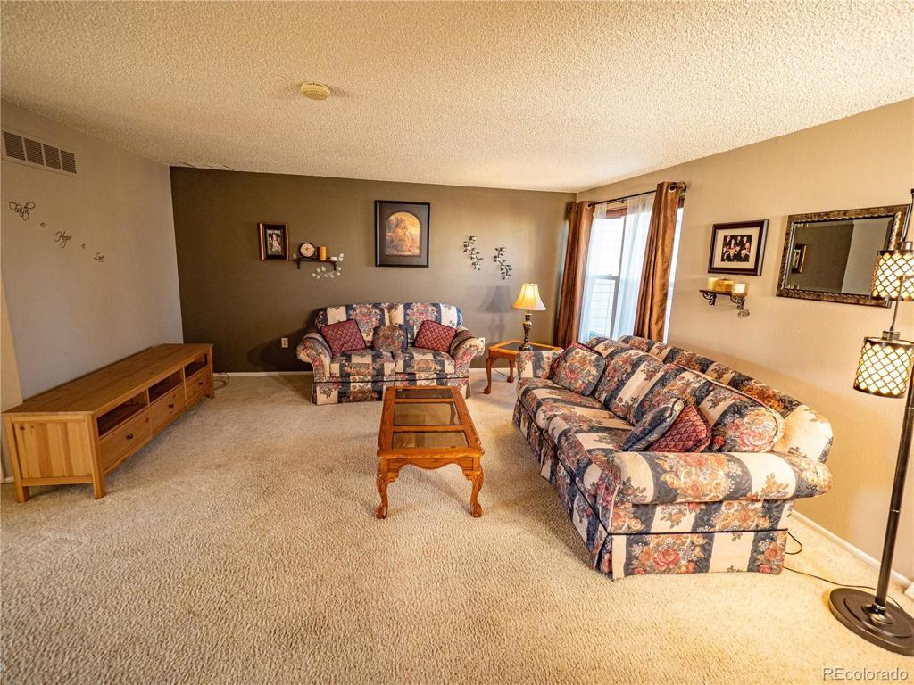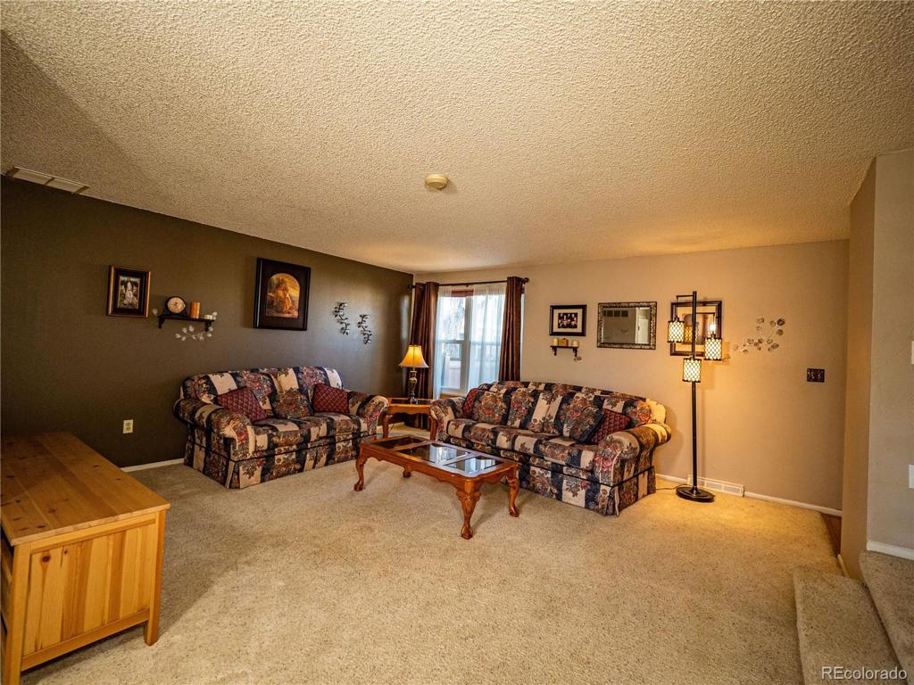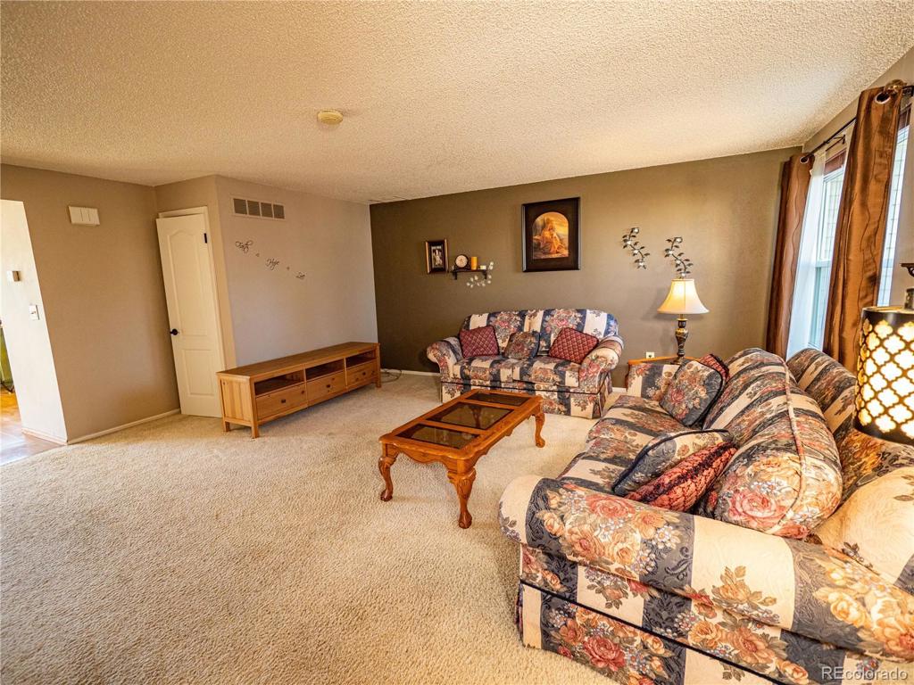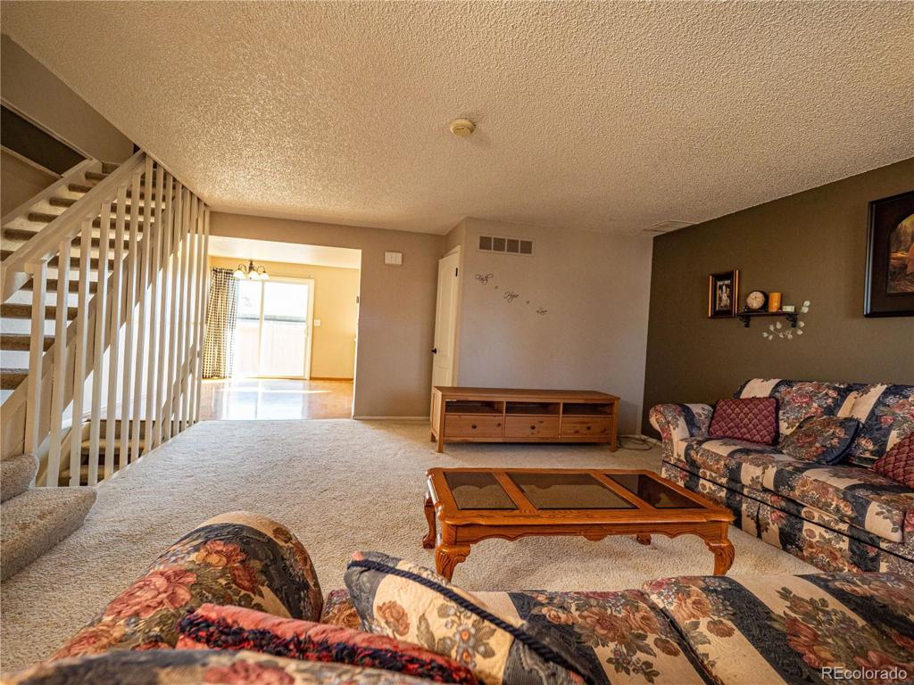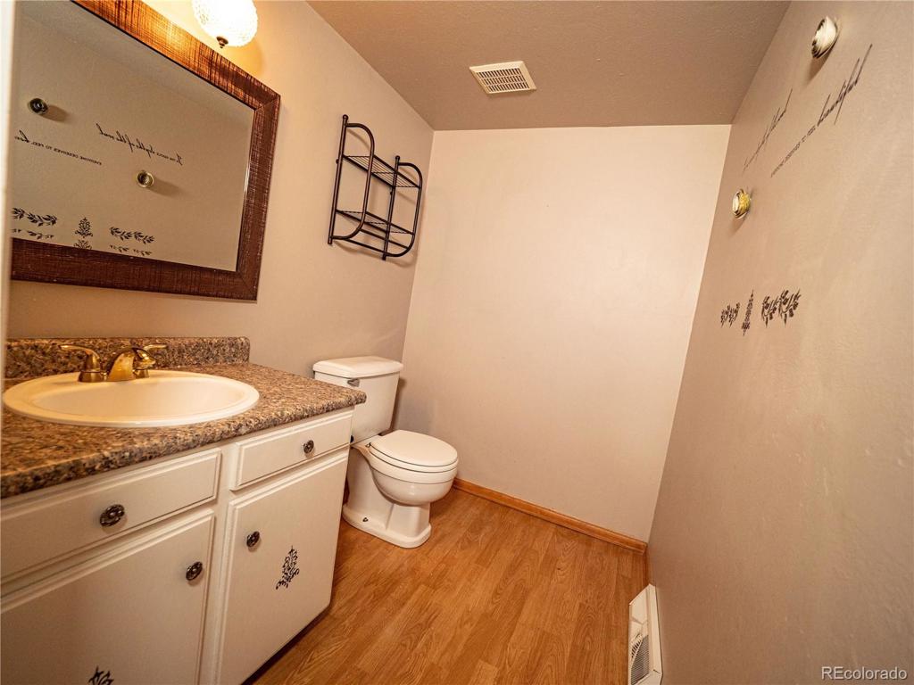4367 E Maplewood Way
Centennial, CO 80121 — Arapahoe County — Rembrandt Place NeighborhoodCondominium $390,000 Sold Listing# 5397020
3 beds 2 baths 1954.00 sqft Lot size: 871.00 sqft 0.02 acres 1974 build
Updated: 02-04-2022 03:21pm
Property Description
Great open 2 story 3 bedroom with vaulted ceiling, skylights, private balcony and Full basement! Private front patio just steps to open landscaping, pool and Little Dry Creek walking/ bike paths. Huge rooms plus large storage and laundry area in basement. Well maintained and ready to enjoy. Don't let this one slip by a must see and ready to move in.
Listing Details
- Property Type
- Condominium
- Listing#
- 5397020
- Source
- REcolorado (Denver)
- Last Updated
- 02-04-2022 03:21pm
- Status
- Sold
- Status Conditions
- None Known
- Der PSF Total
- 199.59
- Off Market Date
- 01-10-2022 12:00am
Property Details
- Property Subtype
- Multi-Family
- Sold Price
- $390,000
- Original Price
- $400,000
- List Price
- $390,000
- Location
- Centennial, CO 80121
- SqFT
- 1954.00
- Year Built
- 1974
- Acres
- 0.02
- Bedrooms
- 3
- Bathrooms
- 2
- Parking Count
- 1
- Levels
- Two
Map
Property Level and Sizes
- SqFt Lot
- 871.00
- Lot Features
- Smoke Free
- Lot Size
- 0.02
- Foundation Details
- Slab
- Basement
- Full
- Common Walls
- 2+ Common Walls
Financial Details
- PSF Total
- $199.59
- PSF Finished
- $222.35
- PSF Above Grade
- $296.80
- Previous Year Tax
- 2282.00
- Year Tax
- 2020
- Is this property managed by an HOA?
- Yes
- Primary HOA Management Type
- Professionally Managed
- Primary HOA Name
- 5150 Community Management
- Primary HOA Phone Number
- 720-961-5150
- Primary HOA Amenities
- Clubhouse,Pool
- Primary HOA Fees Included
- Insurance, Irrigation Water, Maintenance Grounds, Maintenance Structure, Recycling, Sewer, Snow Removal, Trash, Water
- Primary HOA Fees
- 308.50
- Primary HOA Fees Frequency
- Monthly
- Primary HOA Fees Total Annual
- 3702.00
Interior Details
- Interior Features
- Smoke Free
- Appliances
- Dishwasher, Oven
- Laundry Features
- In Unit
- Electric
- Central Air
- Flooring
- Carpet, Laminate
- Cooling
- Central Air
- Heating
- Forced Air
- Fireplaces Features
- Family Room,Wood Burning
- Utilities
- Cable Available, Electricity Connected, Internet Access (Wired), Natural Gas Connected, Phone Connected
Exterior Details
- Features
- Balcony
- Patio Porch Features
- Deck,Front Porch,Patio
- Water
- Public
- Sewer
- Public Sewer
Garage & Parking
- Parking Spaces
- 1
- Parking Features
- Asphalt
Exterior Construction
- Roof
- Composition
- Construction Materials
- Frame
- Exterior Features
- Balcony
- Builder Source
- Public Records
Land Details
- PPA
- 19500000.00
- Road Responsibility
- Public Maintained Road
- Road Surface Type
- Paved
Schools
- Elementary School
- Peabody
- Middle School
- Newton
- High School
- Littleton
Walk Score®
Contact Agent
executed in 0.876 sec.



