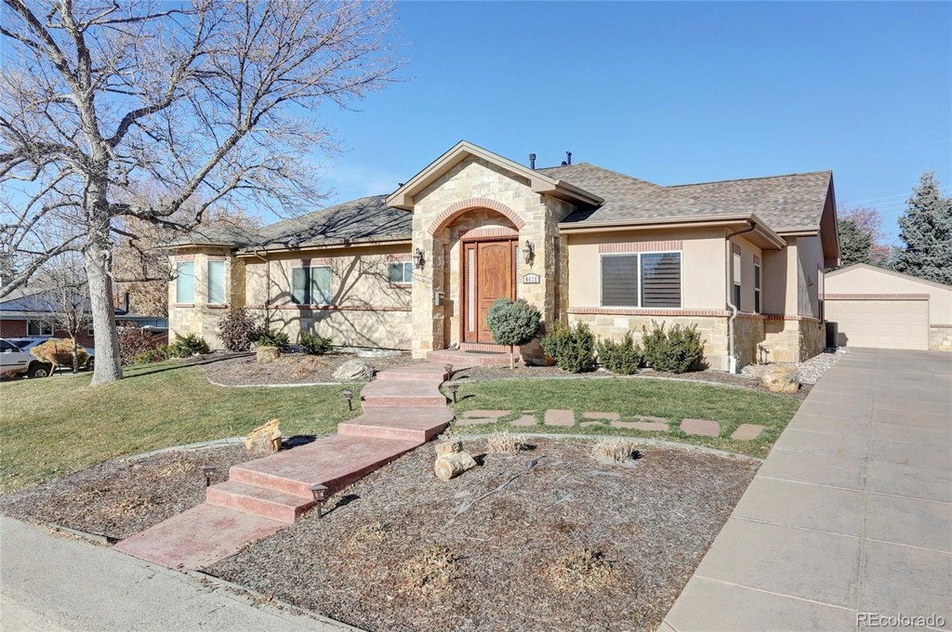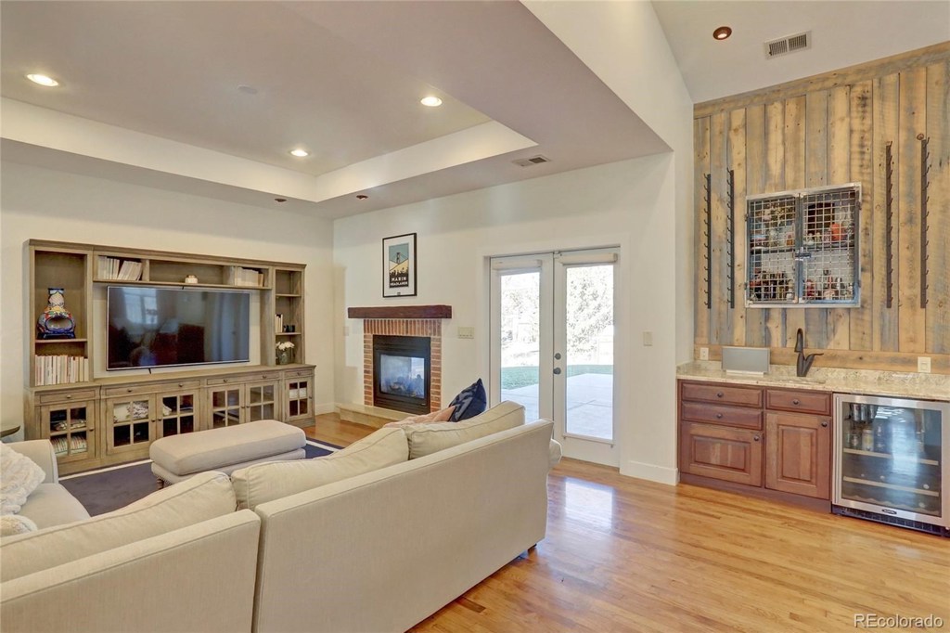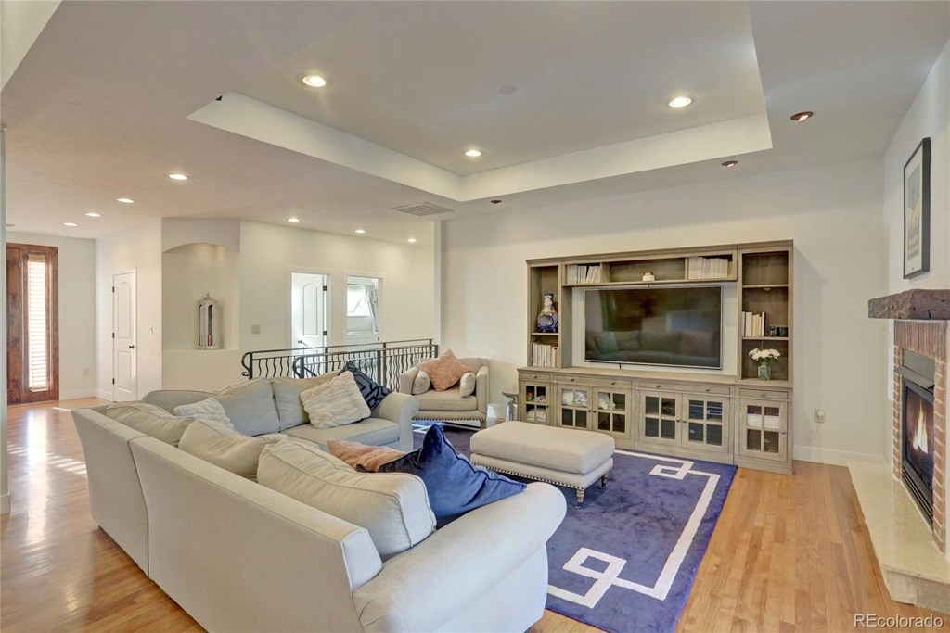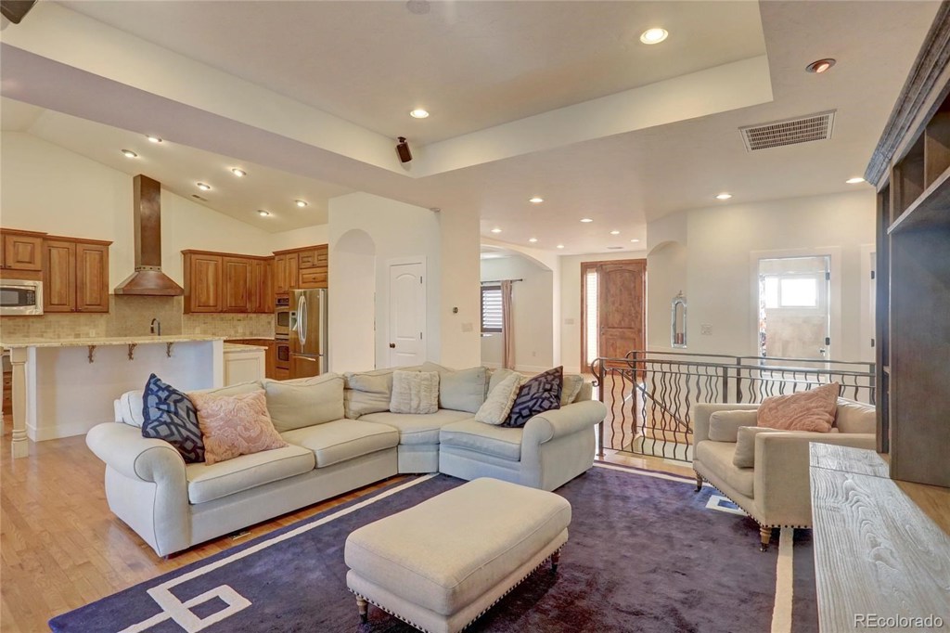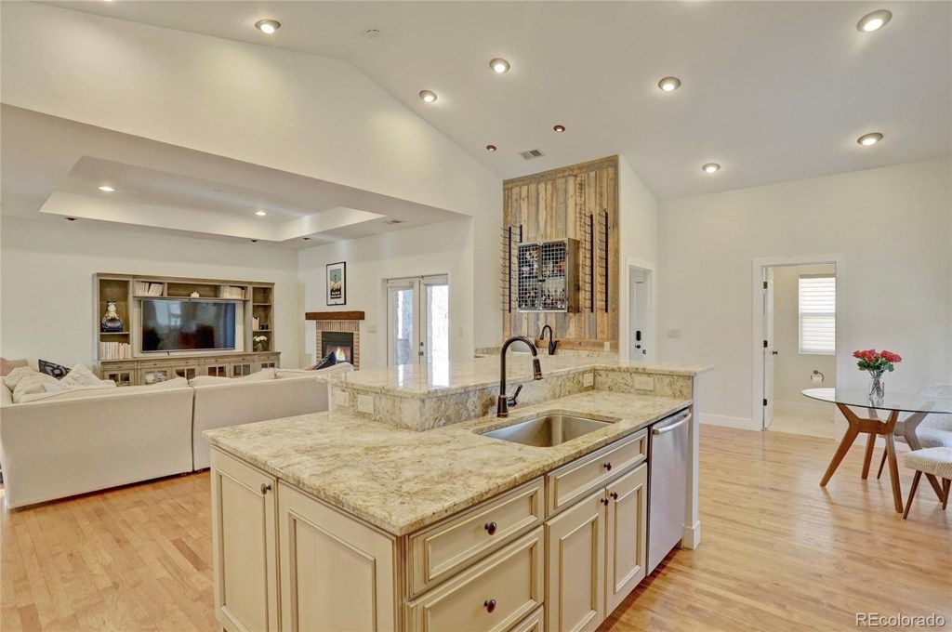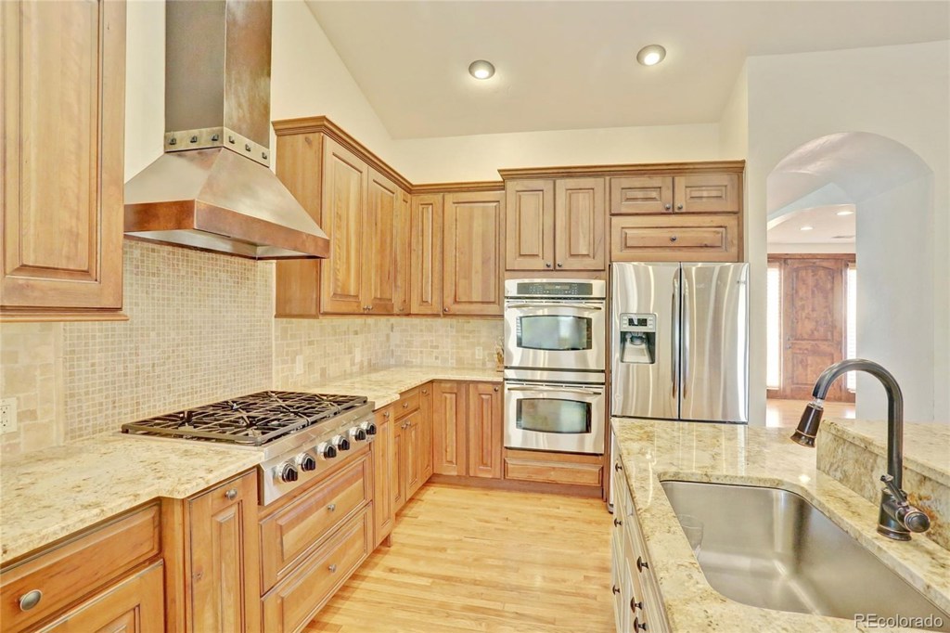6071 S Detroit Street
Centennial, CO 80121 — Arapahoe County — Dream House Acres NeighborhoodResidential $925,000 Sold Listing# 8641162
4 beds 6 baths 4548.00 sqft Lot size: 14331.00 sqft $217.21/sqft 0.33 acres 2010 build
Updated: 02-28-2020 02:32pm
Property Description
** NEW PRICE ** **OPEN HOUSE Sunday 1/19/2020 from 11:00 AM to 2:00 PM**. Unwind in this custom-built ranch style home with walk-out basement. This eye-popping home is host to a spacious open concept Chefs kitchen with cherrywood cabinetry, high end appliances, slab granite, 13-foot ceilings, and an island for entertaining. Enjoy a double-sided fireplace from the living room to the large covered patio for cozy indoor and outdoor living. Follow the beautiful main level wood flooring to the luxurious master suite w/ private covered patio, gorgeous 5- piece bath, and a closet sure to make anyone envious. Walk-out basement with rec room, bar and bedroom w/ a private bath is an entertaining dream. Relax and enjoy the well-maintained large backyard w/ a built-in grill. This home is located in the sought-after Dream House Acres and is conveniently located close to shopping (Trader Joe’s, Starbucks, Sierra Trading Post and numerous restaurants), parks, Highline Canal and a short walk to the Goodson Recreation Center. Easy access to I-25 and the Denver Tech Center.
Listing Details
- Property Type
- Residential
- Listing#
- 8641162
- Source
- REcolorado (Denver)
- Last Updated
- 02-28-2020 02:32pm
- Status
- Sold
- Status Conditions
- None Known
- Der PSF Total
- 203.39
- Off Market Date
- 01-26-2020 12:00am
Property Details
- Property Subtype
- Single Family Residence
- Sold Price
- $925,000
- Original Price
- $959,000
- List Price
- $925,000
- Location
- Centennial, CO 80121
- SqFT
- 4548.00
- Year Built
- 2010
- Acres
- 0.33
- Bedrooms
- 4
- Bathrooms
- 6
- Parking Count
- 1
- Levels
- One
Map
Property Level and Sizes
- SqFt Lot
- 14331.00
- Lot Features
- Eat-in Kitchen, Entrance Foyer, Five Piece Bath, Granite Counters, Heated Basement, Kitchen Island, Marble Counters, Primary Suite, Open Floorplan, Radon Mitigation System, Smoke Free, Sound System, Vaulted Ceiling(s), Walk-In Closet(s), Wet Bar
- Lot Size
- 0.33
- Basement
- Exterior Entry,Finished,Full,Interior Entry/Standard,Walk-Out Access
Financial Details
- PSF Total
- $203.39
- PSF Finished All
- $217.21
- PSF Finished
- $209.51
- PSF Above Grade
- $348.79
- Previous Year Tax
- 7343.00
- Year Tax
- 2018
- Is this property managed by an HOA?
- No
- Primary HOA Fees
- 0.00
Interior Details
- Interior Features
- Eat-in Kitchen, Entrance Foyer, Five Piece Bath, Granite Counters, Heated Basement, Kitchen Island, Marble Counters, Primary Suite, Open Floorplan, Radon Mitigation System, Smoke Free, Sound System, Vaulted Ceiling(s), Walk-In Closet(s), Wet Bar
- Appliances
- Cooktop, Dishwasher, Disposal, Double Oven, Dryer, Microwave, Range Hood, Refrigerator, Warming Drawer, Washer, Washer/Dryer, Wine Cooler
- Electric
- Central Air
- Flooring
- Carpet, Tile, Wood
- Cooling
- Central Air
- Heating
- Forced Air, Natural Gas
- Fireplaces Features
- Gas,Gas Log,Living Room,Outside
- Utilities
- Cable Available, Electricity Connected, Internet Access (Wired), Natural Gas Available, Natural Gas Connected, Phone Connected
Exterior Details
- Features
- Barbecue, Gas Grill, Lighting, Private Yard, Rain Gutters
- Patio Porch Features
- Covered,Patio
- Water
- Public
- Sewer
- Public Sewer
Room Details
# |
Type |
Dimensions |
L x W |
Level |
Description |
|---|---|---|---|---|---|
| 1 | Kitchen | - |
25.60 x 16.90 |
Main |
Stainless steel appliances, cherrywood appliances, vaulted ceilings, 6 burner cooktop, wet bar with sink and wine cooler. |
| 2 | Living Room | - |
15.80 x 16.11 |
Main |
Double sided gas fireplace, built-in speakers. |
| 3 | Dining Room | - |
11.60 x 13.70 |
Main |
Large room, bright big windows. |
| 4 | Bathroom (Full) | - |
10.30 x 4.11 |
Main |
Private to bedroom. |
| 5 | Bathroom (Full) | - |
4.11 x 8.00 |
Main |
Private to bedroom. |
| 6 | Bathroom (1/2) | - |
5.30 x 4.70 |
Main |
Powder Bath |
| 7 | Bathroom (Full) | - |
14.00 x 16.00 |
Main |
Large master bath with stand-alone and double sinks. |
| 8 | Master Bedroom | - |
19.70 x 20.10 |
Main |
Large main-floor master floor suite with huge walk-in closet and private covered patio. |
| 9 | Bedroom | - |
15.60 x 11.80 |
Main |
En-suite guest bedroom. |
| 10 | Bedroom | - |
16.30 x 14.70 |
Main |
En-Suite guest bedroom. |
| 11 | Laundry | - |
9.30 x 9.60 |
Main |
Large multi-functional room. |
| 12 | Bonus Room | - |
41.00 x 30.30 |
Basement |
Large recreation room with huge bar equipped with a sink, granite countertops and dishwasher. Walks out to the back yard. |
| 13 | Bedroom | - |
13.30 x 16.60 |
Basement |
Private guest bedroom with walk-in closet and private bathroom. |
| 14 | Bathroom (Full) | - |
6.10 x 5.10 |
Basement |
|
| 15 | Bathroom (1/2) | - |
4.11 x 9.50 |
Basement |
|
| 16 | Master Bathroom | - |
- |
Master Bath | |
| 17 | Master Bathroom | - |
- |
Master Bath |
Garage & Parking
- Parking Spaces
- 1
- Parking Features
- Concrete, Garage
| Type | # of Spaces |
L x W |
Description |
|---|---|---|---|
| Garage (Detached) | 2 |
- |
Easy access to house. |
Exterior Construction
- Roof
- Composition
- Construction Materials
- Brick, Frame, Stucco
- Architectural Style
- Traditional
- Exterior Features
- Barbecue, Gas Grill, Lighting, Private Yard, Rain Gutters
- Window Features
- Double Pane Windows, Window Coverings
- Security Features
- Security System,Smoke Detector(s)
- Builder Name
- Custom
- Builder Source
- Public Records
Land Details
- PPA
- 2803030.30
- Road Frontage Type
- Public Road
- Road Responsibility
- Public Maintained Road
- Road Surface Type
- Paved
Schools
- Elementary School
- Peabody
- Middle School
- Newton
- High School
- Littleton
Walk Score®
Listing Media
- Virtual Tour
- Click here to watch tour
Contact Agent
executed in 1.614 sec.




