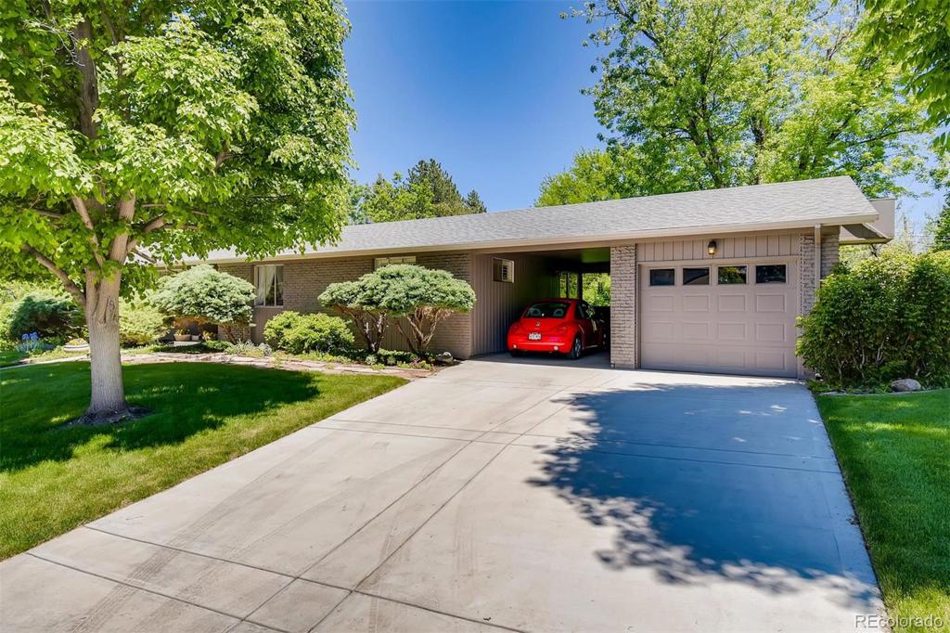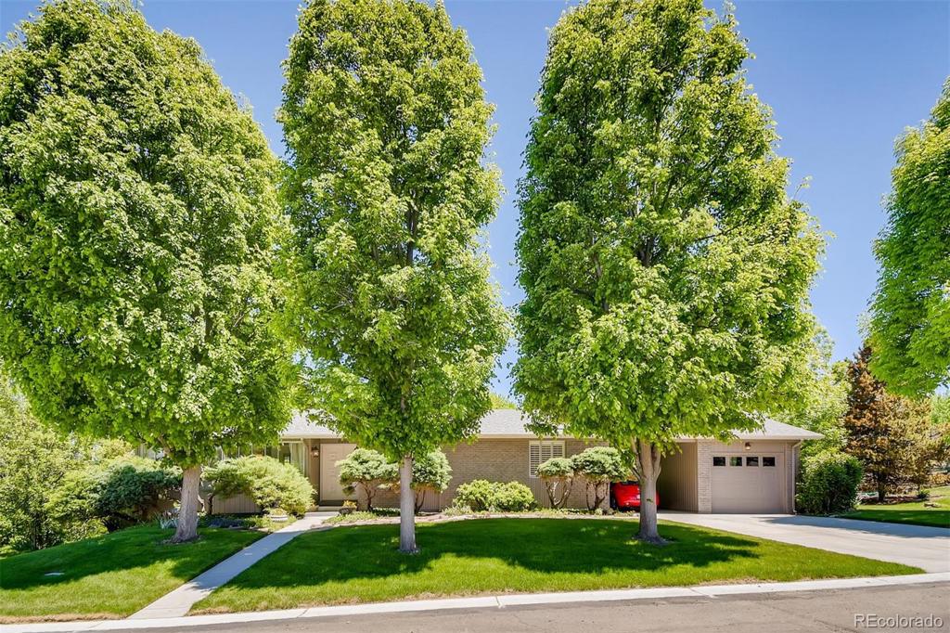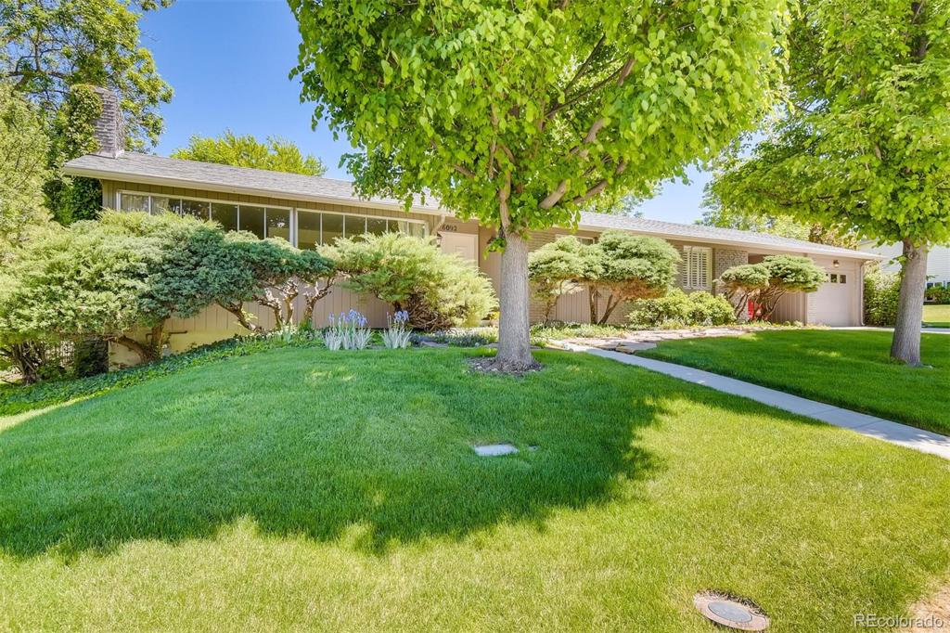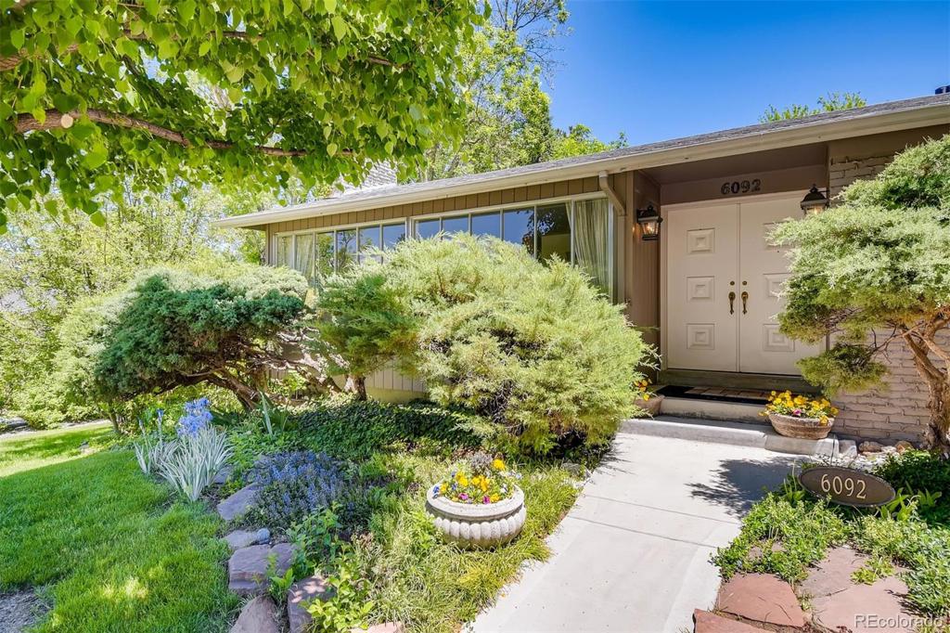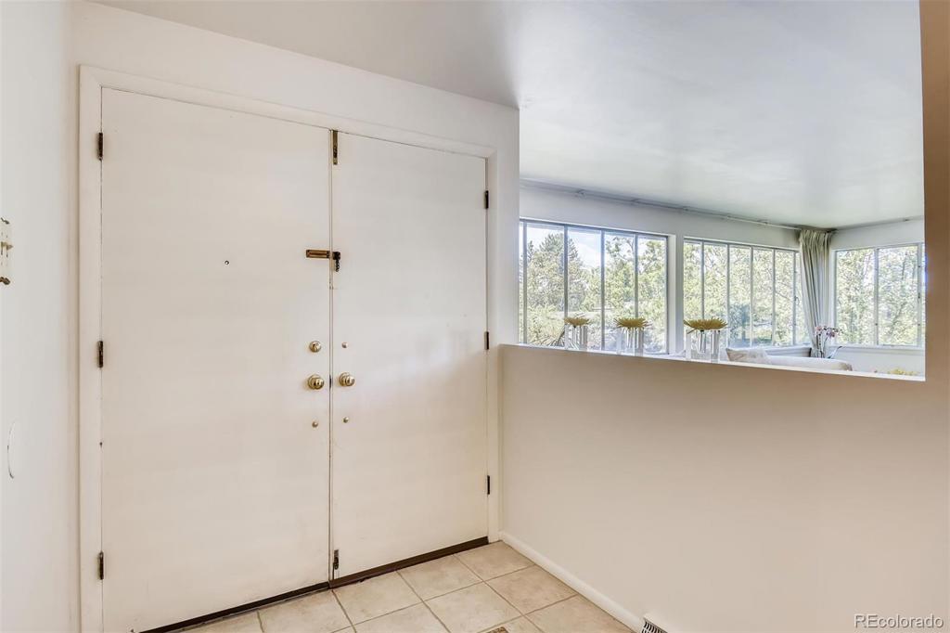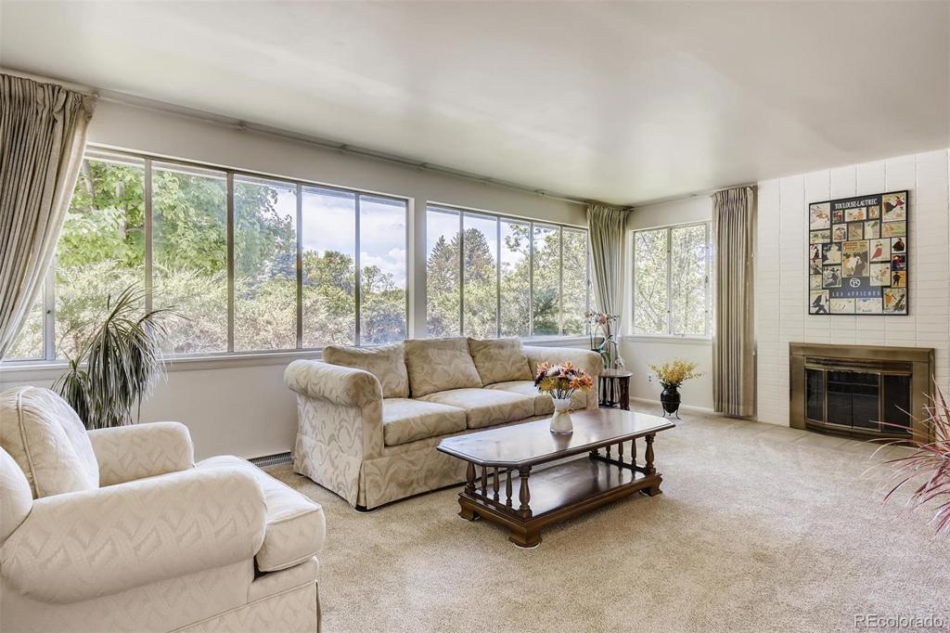6092 S Cherrywood Circle
Centennial, CO 80121 — Arapahoe County — Southwood Park NeighborhoodResidential $615,000 Sold Listing# 6097527
4 beds 2 baths 2050.00 sqft Lot size: 19341.00 sqft 0.44 acres 1961 build
Updated: 07-17-2020 10:01am
Property Description
Showings begin June 11. Well-maintained all brick Ranch in coveted Cherrywood Circle-Homes in this wonderful neighborhood go quickly. This is an Estate. Owner lived here 52 years- Move in condition. Updated/remodeled kitchen w stainless steel appl., Quartz counters., recessed lighting. Laminate-wood floors in kitchen and laundry room. Convenient main floor laundry room w utility sink, built in cabinets and good natural light., Original hardwood flooring in 2nd and 3rd bedrooms on main floor. Spacious master bedroom w large walk in closet. Master bath w tile floors-east window to enjoy morning sun. Master bedroom has sliding door to private patio overlooking expansive back yard. Living room-wall of windows. Open floor plan living room to dining room -abundance of natural light. Double pane windows in dining room. Bay window-dining room. Living room has wood burning fireplace. Kitchen leads to a 12’ x 20’ covered private patio w views of beautiful back yard. Finished garden level basement has wall of windows. Large basement bedrm w great natural light. Cozy family room has wood burning fireplace. Storeroom w work bench and shelving. New electrical panel.New carpet main floor.Smoke free. Home is sold “As-is” A little updating will go a long way with this home -add your personal touch., Lot has a country feel–private w mature trees. Owner was an avid flower gardener. Almost half-acre lot is secluded, sprawling and park-like. Automated sprinklers front and back. Yard is a gardener's delight- Beautiful flowers and shade trees provide a serene-pastoral setting. Lots of potential to live in “as-is”, fix-up, or build your dream home in a fabulous community w great neighbors. Home was built by Brad Wolfe-has great bones. Close to Highline canal - shopping, restaurants, bus stop. Walk to Trader Joes., DeKoevend Park., rec ctr and Streets of Southglenn. Easy commute to DTC, Downtown Denver and Littleton shops. Cherrywood Circle is quiet-without through-traffic. Award winning Littleton schools.
Listing Details
- Property Type
- Residential
- Listing#
- 6097527
- Source
- REcolorado (Denver)
- Last Updated
- 07-17-2020 10:01am
- Status
- Sold
- Status Conditions
- None Known
- Der PSF Total
- 300.00
- Off Market Date
- 06-15-2020 12:00am
Property Details
- Property Subtype
- Single Family Residence
- Sold Price
- $615,000
- Original Price
- $598,000
- List Price
- $615,000
- Location
- Centennial, CO 80121
- SqFT
- 2050.00
- Year Built
- 1961
- Acres
- 0.44
- Bedrooms
- 4
- Bathrooms
- 2
- Parking Count
- 2
- Levels
- One
Map
Property Level and Sizes
- SqFt Lot
- 19341.00
- Lot Features
- Eat-in Kitchen, Entrance Foyer, Master Suite, No Stairs, Open Floorplan, Quartz Counters, Smoke Free, Tile Counters, Utility Sink, Walk-In Closet(s)
- Lot Size
- 0.44
- Foundation Details
- Slab
- Basement
- Daylight,Crawl Space,Partial
- Base Ceiling Height
- 7'3"
- Common Walls
- No Common Walls
Financial Details
- PSF Total
- $300.00
- PSF Finished
- $329.23
- PSF Above Grade
- $430.67
- Previous Year Tax
- 3230.00
- Year Tax
- 2019
- Is this property managed by an HOA?
- No
- Primary HOA Fees
- 0.00
Interior Details
- Interior Features
- Eat-in Kitchen, Entrance Foyer, Master Suite, No Stairs, Open Floorplan, Quartz Counters, Smoke Free, Tile Counters, Utility Sink, Walk-In Closet(s)
- Appliances
- Convection Oven, Dishwasher, Disposal, Dryer, Gas Water Heater, Microwave, Oven, Refrigerator, Self Cleaning Oven, Washer
- Laundry Features
- In Unit
- Electric
- Evaporative Cooling
- Flooring
- Carpet, Laminate, Tile, Wood
- Cooling
- Evaporative Cooling
- Heating
- Forced Air, Natural Gas
- Fireplaces Features
- Basement,Living Room,Wood Burning
- Utilities
- Cable Available, Electricity Connected, Internet Access (Wired), Natural Gas Connected
Exterior Details
- Features
- Garden, Private Yard, Rain Gutters
- Patio Porch Features
- Covered,Deck,Front Porch,Patio
- Water
- Public
- Sewer
- Public Sewer
Garage & Parking
- Parking Spaces
- 2
- Parking Features
- Concrete, Exterior Access Door, Oversized
Exterior Construction
- Roof
- Composition
- Construction Materials
- Brick, Frame
- Architectural Style
- Traditional
- Exterior Features
- Garden, Private Yard, Rain Gutters
- Window Features
- Window Coverings, Window Treatments
- Security Features
- Carbon Monoxide Detector(s),Smoke Detector(s)
- Builder Name
- Brad Wolfe
- Builder Source
- Public Records
Land Details
- PPA
- 1397727.27
- Road Frontage Type
- Public Road
- Road Responsibility
- Public Maintained Road
- Road Surface Type
- Paved
Schools
- Elementary School
- Franklin
- Middle School
- Euclid
- High School
- Littleton
Walk Score®
Listing Media
- Virtual Tour
- Click here to watch tour
Contact Agent
executed in 1.422 sec.




