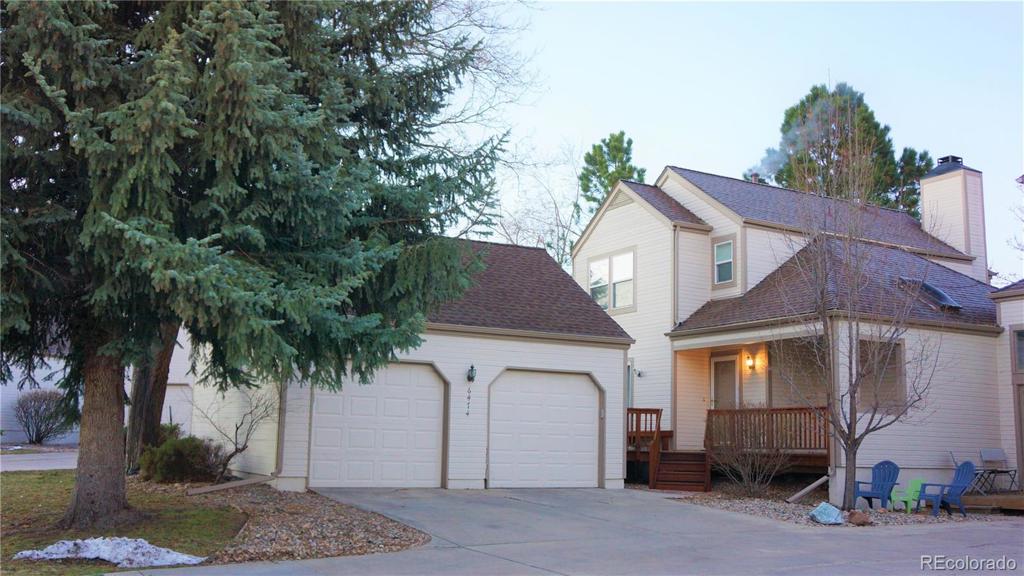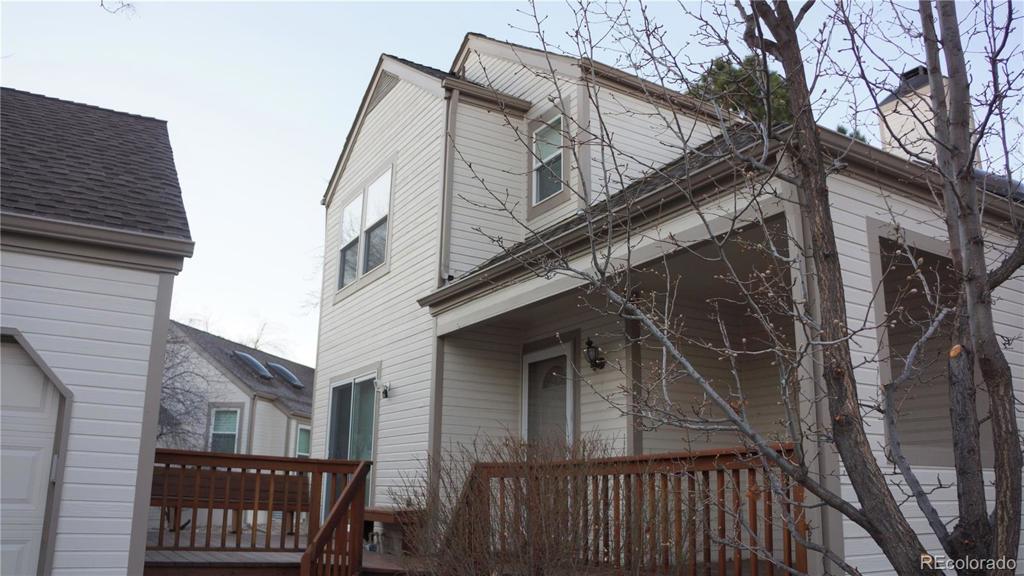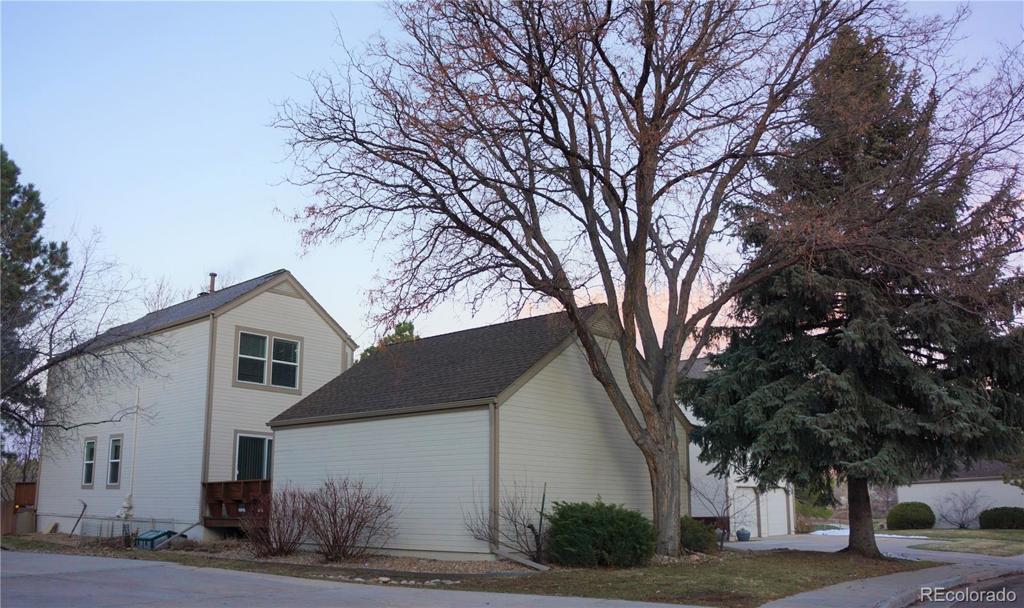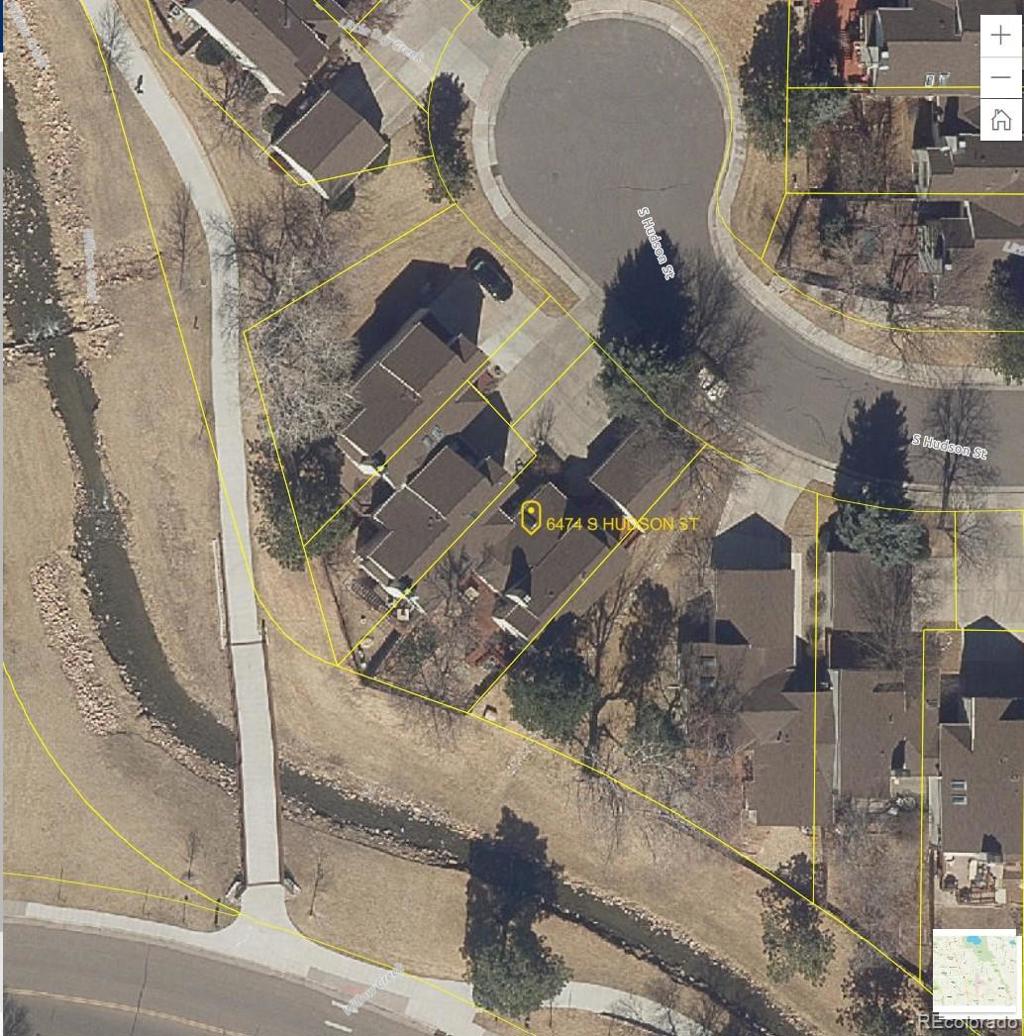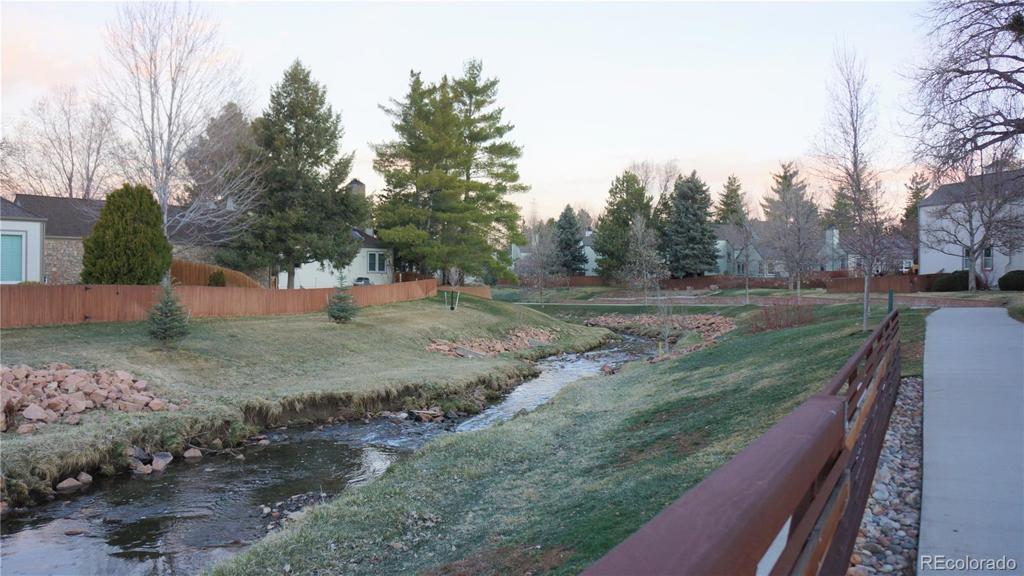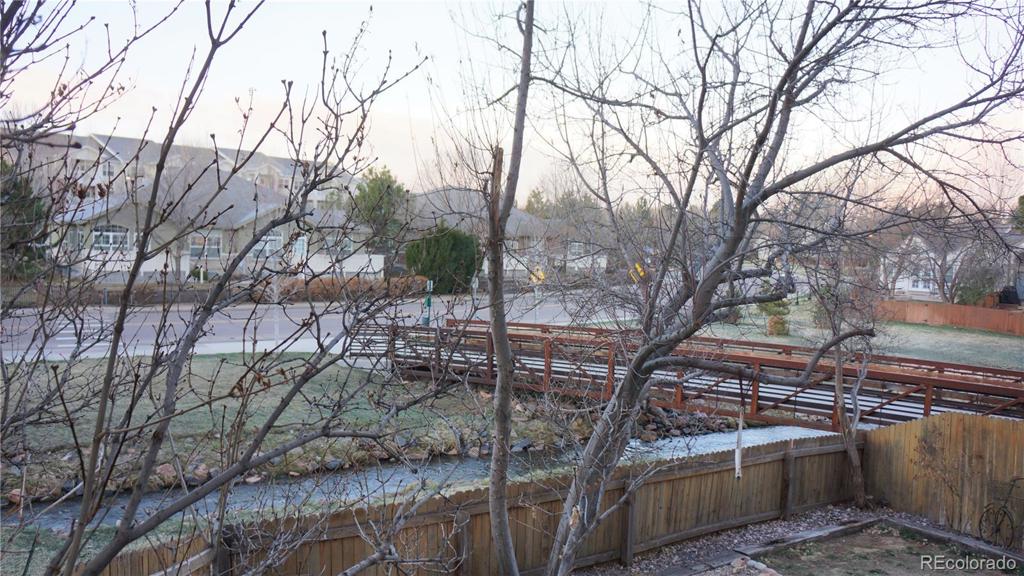6474 S Hudson Street
Centennial, CO 80121 — Arapahoe County — Georgetown Village NeighborhoodResidential $394,950 Sold Listing# 7552906
2 beds 3 baths 2528.00 sqft Lot size: 3528.00 sqft 0.08 acres 1983 build
Updated: 05-27-2020 09:39am
Property Description
Do you need a home office on a creek?Premier location in Georgetown Village on Little Dry Creek. Step on to the Centennial Link Trail and explore the Highline Canal, Holly Park and Willow Spring Open Space. Great decks on the creek facing southwest with a deck for grilling and socializing off of the kitchen on the northeast side. Seller is relocating and the unit needs some carpet and paint and is being sold AS IS. That being stated, the unit has Pella windows and sliders and an upgraded Kitchen, Master Bath, Wet Bar and Powder Room. Just minutes to the Denver Tech Center, Park Meadows and easy access to Cherry Creek and Downtown.Agent is available for streamed tours. Skype or Zoom preferred.
Listing Details
- Property Type
- Residential
- Listing#
- 7552906
- Source
- REcolorado (Denver)
- Last Updated
- 05-27-2020 09:39am
- Status
- Sold
- Status Conditions
- None Known
- Der PSF Total
- 156.23
- Off Market Date
- 04-29-2020 12:00am
Property Details
- Property Subtype
- Townhouse
- Sold Price
- $394,950
- Original Price
- $410,000
- List Price
- $394,950
- Location
- Centennial, CO 80121
- SqFT
- 2528.00
- Year Built
- 1983
- Acres
- 0.08
- Bedrooms
- 2
- Bathrooms
- 3
- Parking Count
- 1
- Levels
- Two
Map
Property Level and Sizes
- SqFt Lot
- 3528.00
- Lot Features
- Built-in Features, Entrance Foyer, Primary Suite, Open Floorplan, Radon Mitigation System, Solid Surface Counters, Synthetic Counters, Tile Counters, Vaulted Ceiling(s), Walk-In Closet(s), Wet Bar
- Lot Size
- 0.08
- Foundation Details
- Concrete Perimeter
- Basement
- Bath/Stubbed,Full
- Base Ceiling Height
- 6.5'/7.42'
- Common Walls
- End Unit,1 Common Wall
Financial Details
- PSF Total
- $156.23
- PSF Finished
- $168.64
- PSF Above Grade
- $247.15
- Previous Year Tax
- 3088.00
- Year Tax
- 2019
- Is this property managed by an HOA?
- Yes
- Primary HOA Management Type
- Professionally Managed
- Primary HOA Name
- Georgetown HOA
- Primary HOA Phone Number
- 720 941-9200
- Primary HOA Website
- https://weststarmanagement.com/georgetown-village/
- Primary HOA Amenities
- Clubhouse,Pool,Tennis Court(s),Trail(s)
- Primary HOA Fees Included
- Insurance
- Primary HOA Fees
- 325.00
- Primary HOA Fees Frequency
- Monthly
- Primary HOA Fees Total Annual
- 3900.00
- Primary HOA Status Letter Fees
- $29.00
Interior Details
- Interior Features
- Built-in Features, Entrance Foyer, Primary Suite, Open Floorplan, Radon Mitigation System, Solid Surface Counters, Synthetic Counters, Tile Counters, Vaulted Ceiling(s), Walk-In Closet(s), Wet Bar
- Appliances
- Convection Oven, Dishwasher, Disposal, Gas Water Heater, Microwave, Oven, Refrigerator, Self Cleaning Oven
- Laundry Features
- In Unit
- Electric
- Central Air
- Flooring
- Carpet, Tile, Wood
- Cooling
- Central Air
- Heating
- Forced Air, Natural Gas
- Fireplaces Features
- Living Room,Wood Burning
- Utilities
- Cable Available, Electricity Connected, Internet Access (Wired), Natural Gas Connected, Phone Connected
Exterior Details
- Features
- Private Yard, Rain Gutters
- Patio Porch Features
- Deck,Front Porch
- Water
- Public
- Sewer
- Public Sewer
Room Details
# |
Type |
Dimensions |
L x W |
Level |
Description |
|---|---|---|---|---|---|
| 1 | Bathroom (1/2) | - |
- |
Main |
Powder Room with upgraded cabinets, sink, counter and tile floor |
| 2 | Master Bathroom (Full) | - |
- |
Upper |
With upgraded cabinets, countertop, sinks, soaking tub anbd enclosure |
| 3 | Bathroom (Full) | - |
- |
Upper |
Guest Bath |
| 4 | Master Bedroom | - |
13.58 x 15.25 |
Upper |
Master Bedroom with 7.58'x 6 foot walk in closet |
| 5 | Kitchen | - |
- |
Main |
With access to outdoor deck and grill area |
| 6 | Dining Room | - |
11.33 x 11.92 |
Main |
With adjacent upgraded cabinets, counter top and sink |
| 7 | Living Room | - |
15.58 x 15.75 |
Main |
With fireplace and access to outdoor deck |
| 8 | Library | - |
10.92 x 13.33 |
Main |
Perfect home office on a creek. French doors, bookcases and access to outdoor deck |
| 9 | Laundry | - |
12.58 x 14.92 |
Basement |
Hook ups are in unfinished utility space |
| 10 | Bonus Room | - |
16.00 x 14.50 |
Basement |
Large finnished area in the basement with emergency egress |
| 11 | Bedroom | - |
11.75 x 11.00 |
Upper |
Guest bedroom is en suite with a view of the creek |
| 12 | Bonus Room | - |
13.67 x 11.67 |
Basement |
Adjacent to larger bonus area and stubbed in bath (11'x5.17"with built in closet and shelves |
Garage & Parking
- Parking Spaces
- 1
- Parking Features
- Concrete, Exterior Access Door, Lighted
| Type | # of Spaces |
L x W |
Description |
|---|---|---|---|
| Garage (Detached) | 2 |
20.50 x 20.67 |
2 Single Doors |
Exterior Construction
- Roof
- Composition
- Construction Materials
- Frame
- Exterior Features
- Private Yard, Rain Gutters
- Window Features
- Double Pane Windows, Skylight(s), Window Coverings
- Security Features
- Carbon Monoxide Detector(s),Radon Detector,Smoke Detector(s)
- Builder Name
- Medema Builders
- Builder Source
- Public Records
Land Details
- PPA
- 4936875.00
- Road Frontage Type
- Public Road
- Road Responsibility
- Public Maintained Road
- Road Surface Type
- Paved
Schools
- Elementary School
- Lenski
- Middle School
- Newton
- High School
- Littleton
Walk Score®
Contact Agent
executed in 1.557 sec.




