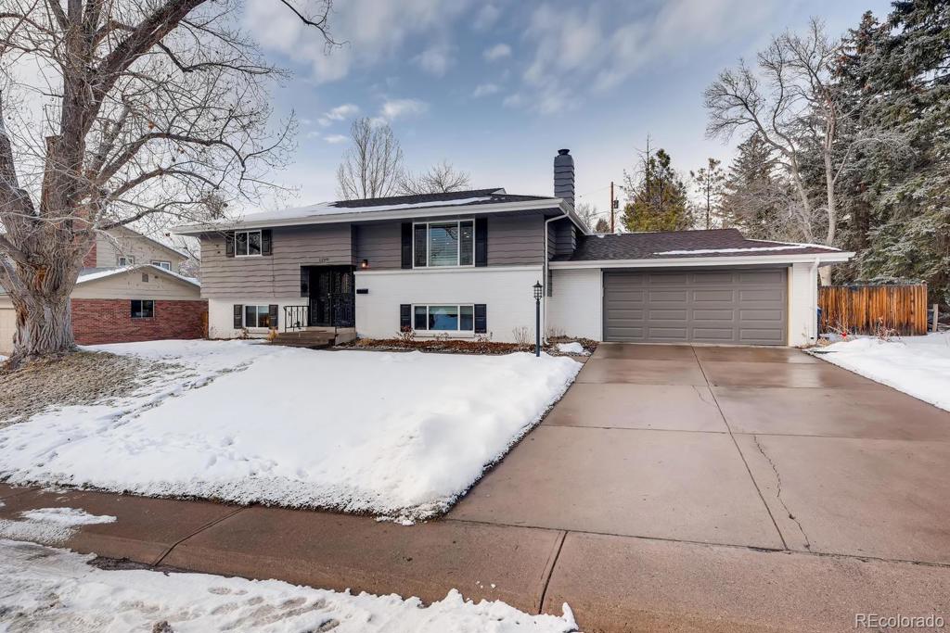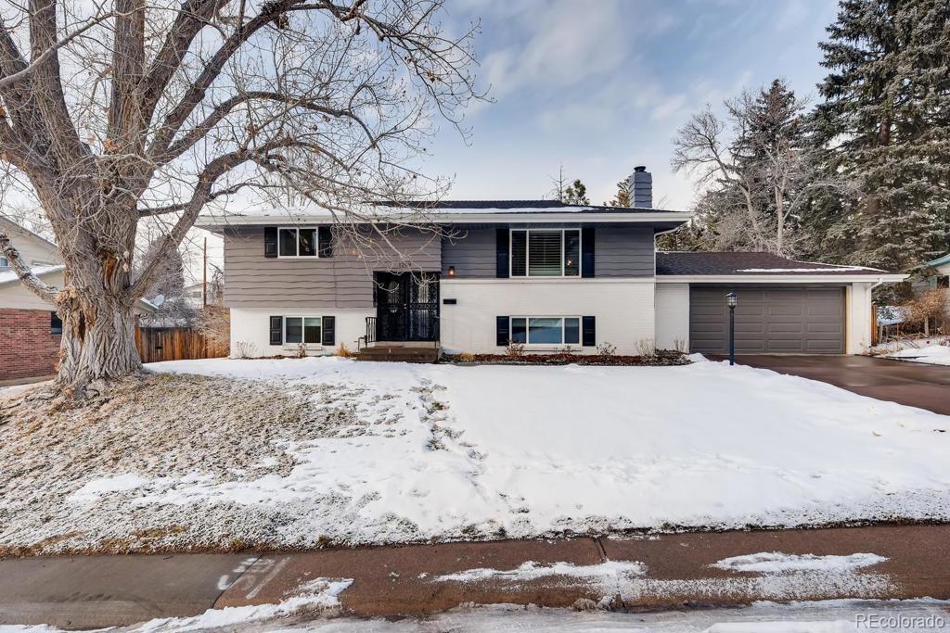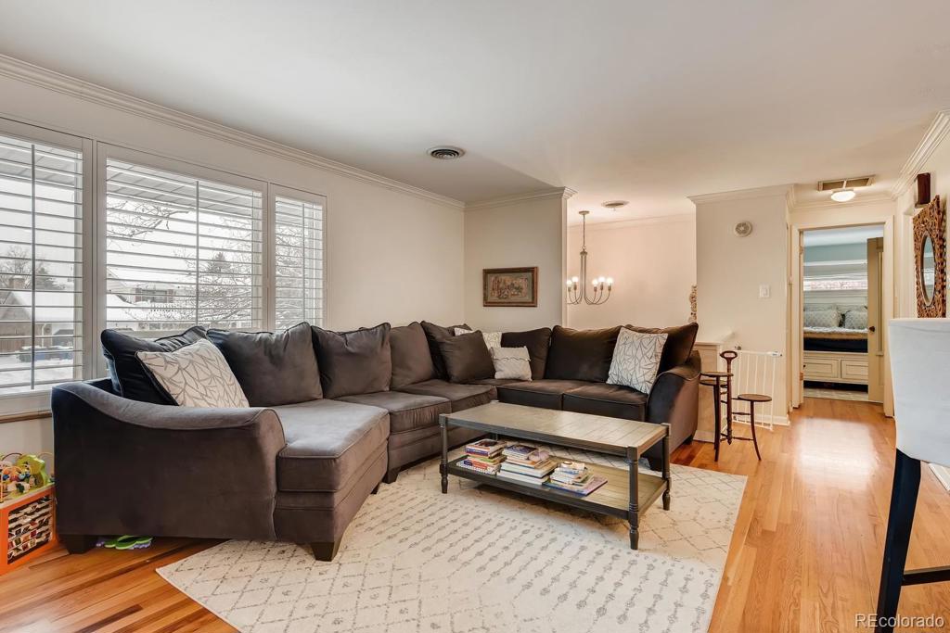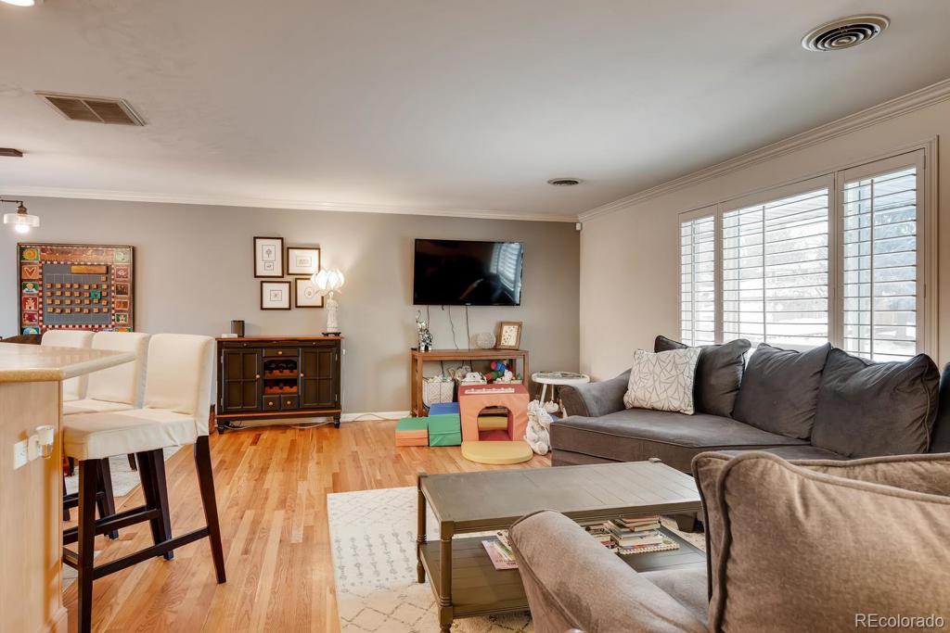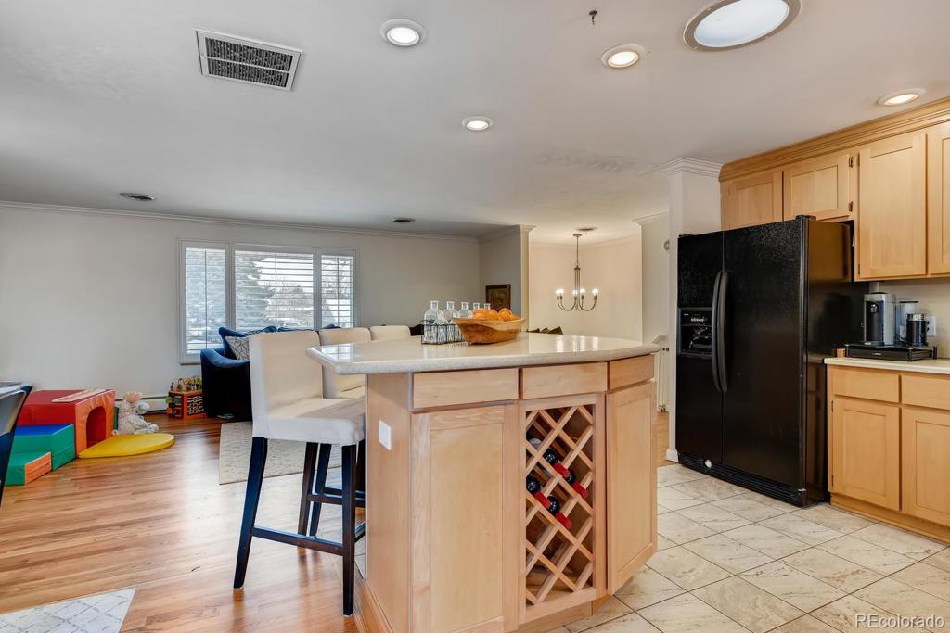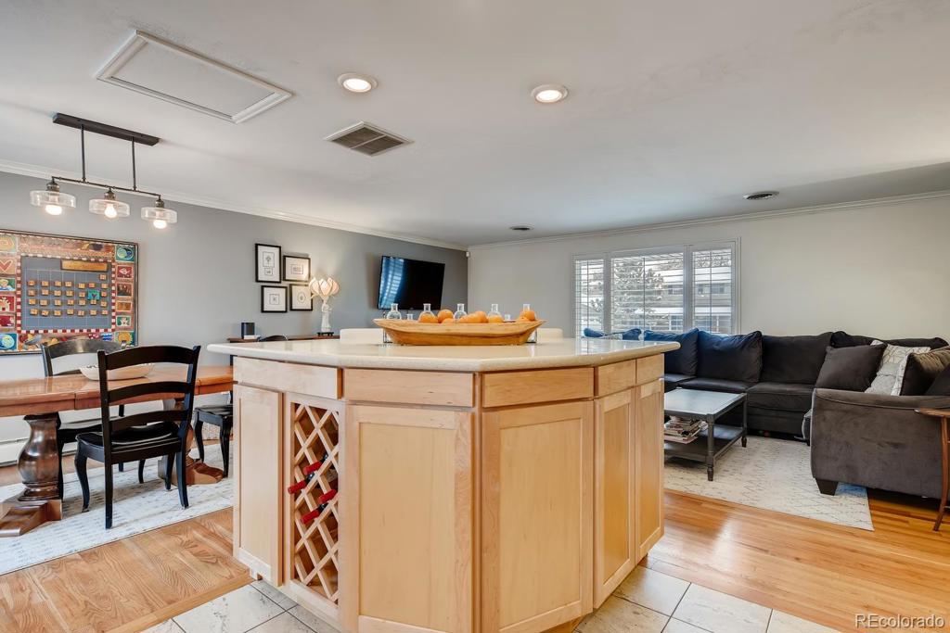1209 E Easter Avenue
Centennial, CO 80122 — Arapahoe County — Southglenn NeighborhoodResidential $505,000 Sold Listing# 9477440
3 beds 2 baths 1768.00 sqft Lot size: 12153.00 sqft 0.28 acres 1965 build
Updated: 02-28-2024 09:30pm
Property Description
Lovely, updated bi-level in Southglenn features 3 beds, 2 baths, living room, family room, kitchen, 2 car attached garage and a spacious back yard. Many of the expensive upgrades have been done - new windows (2019), new garage door (2020), new French doors to patio, updated bathrooms, completely landscaped back yard w/perennial plant/garden/irrigation system, new exterior paint (2017), new flooring and baseboards in the basement, new laundry cabinets, washer and dryer. Pride of ownership shines throughout this beautiful home. Located in a well-established neighborhood. Plantation shutters, hardwood floor, ceiling fans, crown molding, and more. This home lives large. Move in ready. Enjoy warm summer evenings on the covered deck or gardening in the vast beds. Great for entertaining. Close to dining, shopping, entertainment and other amenities. Easy commute to Lone Tree, the DTC and beyond. Welcome Home!
Listing Details
- Property Type
- Residential
- Listing#
- 9477440
- Source
- REcolorado (Denver)
- Last Updated
- 02-28-2024 09:30pm
- Status
- Sold
- Status Conditions
- None Known
- Off Market Date
- 03-02-2020 12:00am
Property Details
- Property Subtype
- Single Family Residence
- Sold Price
- $505,000
- Original Price
- $489,850
- Location
- Centennial, CO 80122
- SqFT
- 1768.00
- Year Built
- 1965
- Acres
- 0.28
- Bedrooms
- 3
- Bathrooms
- 2
- Levels
- Split Entry (Bi-Level)
Map
Property Level and Sizes
- SqFt Lot
- 12153.00
- Lot Features
- Breakfast Nook, Built-in Features, Ceiling Fan(s), Kitchen Island, Primary Suite, Utility Sink
- Lot Size
- 0.28
- Foundation Details
- Slab
- Common Walls
- No Common Walls
Financial Details
- Previous Year Tax
- 2652.00
- Year Tax
- 2018
- Primary HOA Fees
- 0.00
Interior Details
- Interior Features
- Breakfast Nook, Built-in Features, Ceiling Fan(s), Kitchen Island, Primary Suite, Utility Sink
- Appliances
- Dishwasher, Disposal, Microwave, Oven, Refrigerator
- Laundry Features
- In Unit
- Electric
- Central Air
- Flooring
- Concrete, Tile, Wood
- Cooling
- Central Air
- Heating
- Hot Water, Natural Gas
- Fireplaces Features
- Family Room, Gas
- Utilities
- Cable Available, Electricity Available, Electricity Connected, Natural Gas Available, Natural Gas Connected, Phone Available
Exterior Details
- Features
- Garden, Private Yard, Rain Gutters
- Water
- Public
- Sewer
- Public Sewer
Room Details
# |
Type |
Dimensions |
L x W |
Level |
Description |
|---|---|---|---|---|---|
| 1 | Living Room | - |
- |
Main |
Hardwood floor, neutral tones, plantation shutters, crown molding |
| 2 | Kitchen | - |
- |
Main |
Tile floor, island w/built in wine rack & seating, recessed lighting, black appliances, ample cabinetry, open to living room, breakfast nook |
| 3 | Master Bedroom | - |
- |
Main |
Hardwood floor, pale tones, French doors to back patio, ceiling fan, retreat area, master bath |
| 4 | Master Bathroom (Full) | - |
- |
Main |
Tile floor, single vanity, soaking tub, privacy window |
| 5 | Family Room | - |
- |
Lower |
Hardwood floor, ceiling fan, large window w/blind, fireplace w/brick surround & hearth, built-in shelves & cabinets |
| 6 | Den | - |
- |
Lower |
Hardood floor, recessed lighting, wainscoting, open to family room |
| 7 | Bedroom | - |
- |
Lower |
Hardwood floor, ceiling fan, windows w/blinds |
| 8 | Bedroom | - |
- |
Lower |
Hardwood floor, ceiling fan, windows w/blinds |
| 9 | Bathroom (3/4) | - |
- |
Lower |
Tile floor, single vanity, step in shower, privacy windows |
| 10 | Laundry | - |
- |
Lower |
Concrete floor, utility sink, cabinets, counter, window |
Garage & Parking
- Parking Features
- Concrete
| Type | # of Spaces |
L x W |
Description |
|---|---|---|---|
| Garage (Attached) | 2 |
- |
New Garage Door 2020 |
Exterior Construction
- Roof
- Composition
- Construction Materials
- Frame
- Exterior Features
- Garden, Private Yard, Rain Gutters
- Window Features
- Double Pane Windows, Window Coverings, Window Treatments
- Security Features
- Smoke Detector(s)
- Builder Source
- Public Records
Land Details
- PPA
- 0.00
- Road Frontage Type
- Public
- Road Responsibility
- Public Maintained Road
- Road Surface Type
- Paved
Schools
- Elementary School
- Twain
- Middle School
- Powell
- High School
- Arapahoe
Walk Score®
Contact Agent
executed in 1.556 sec.




