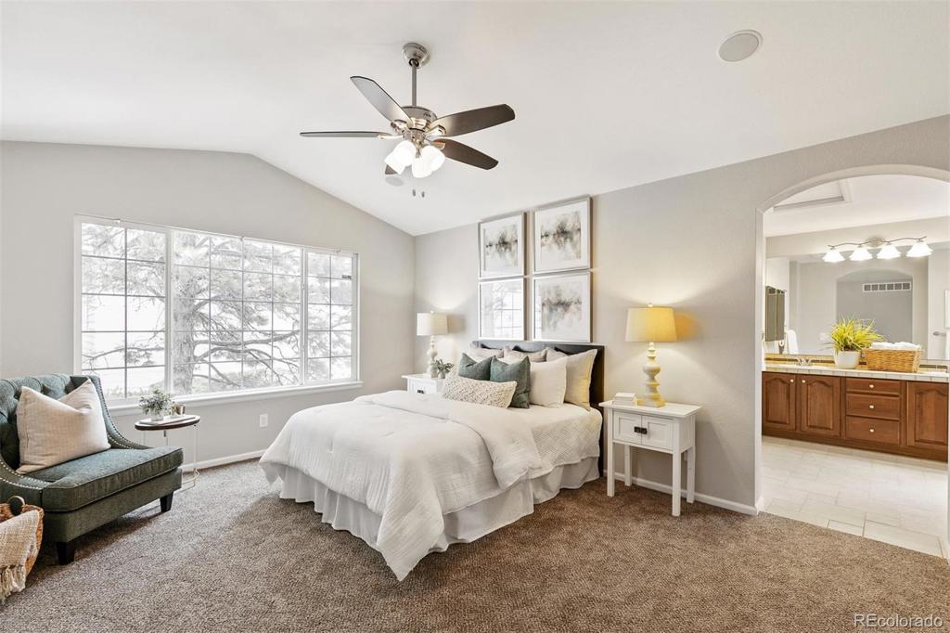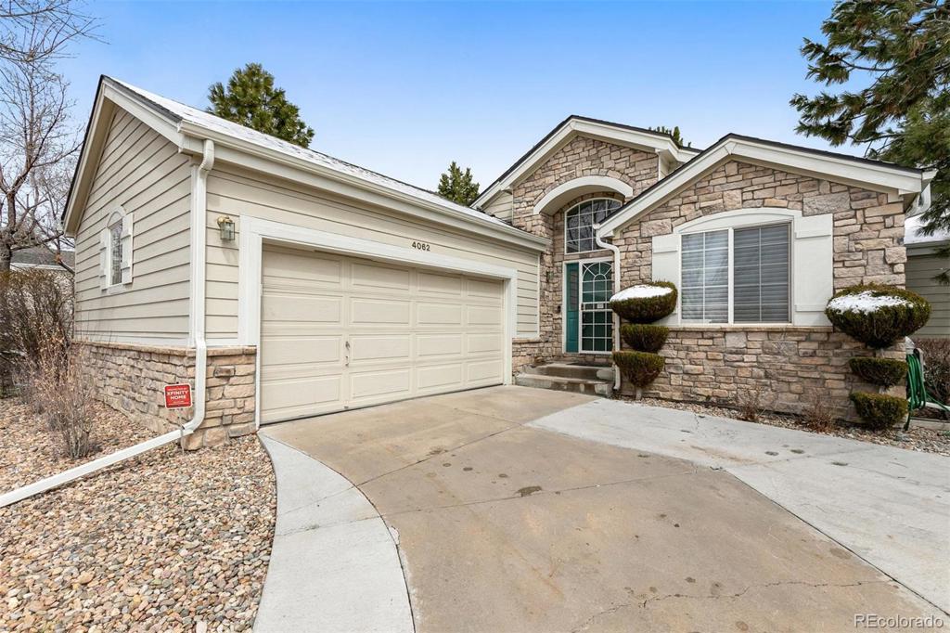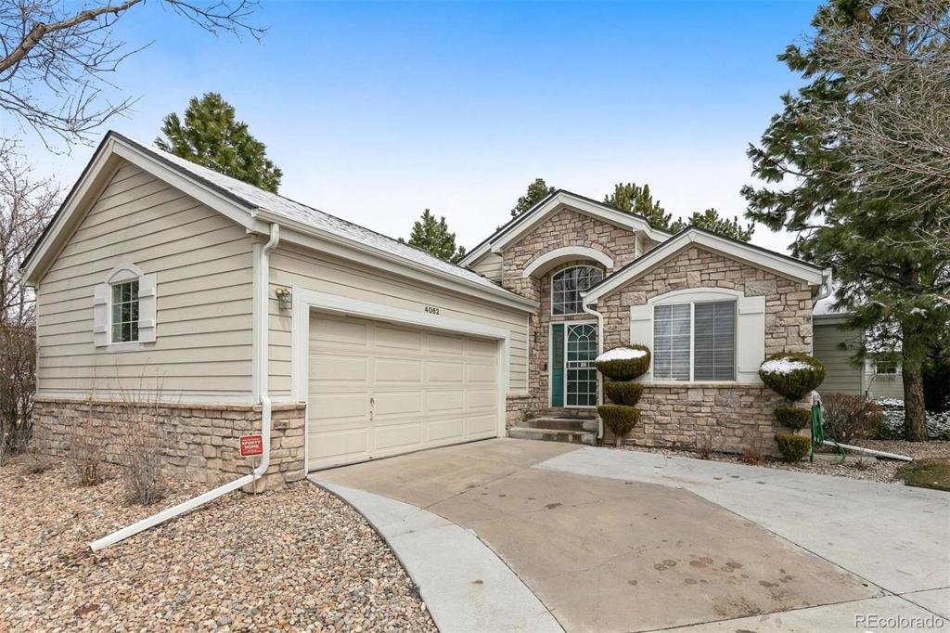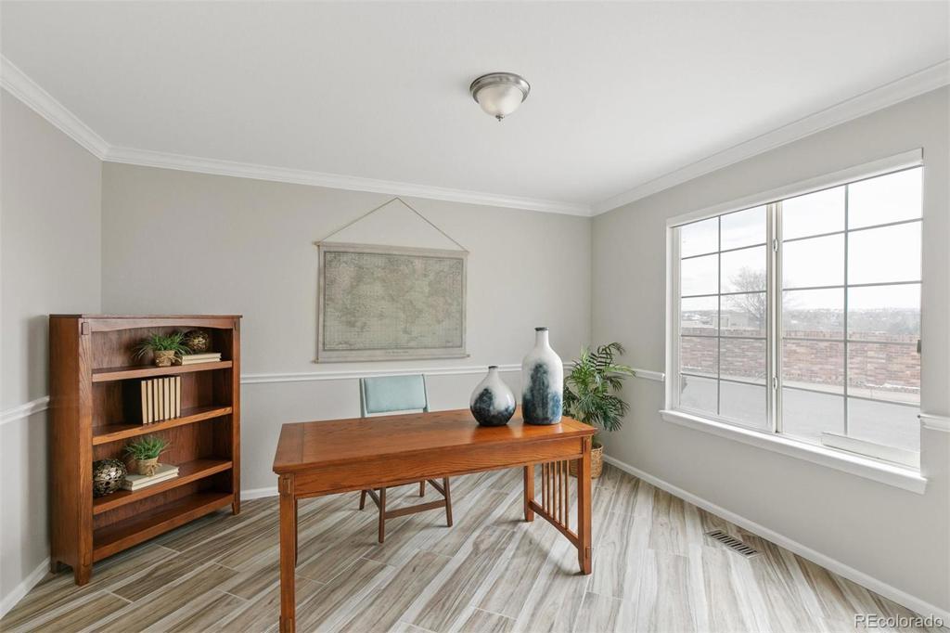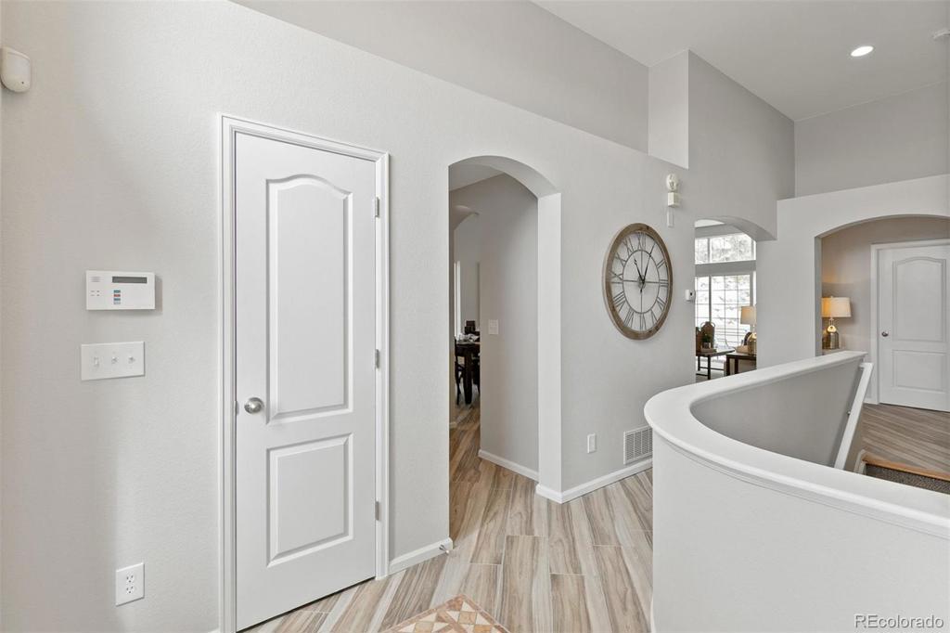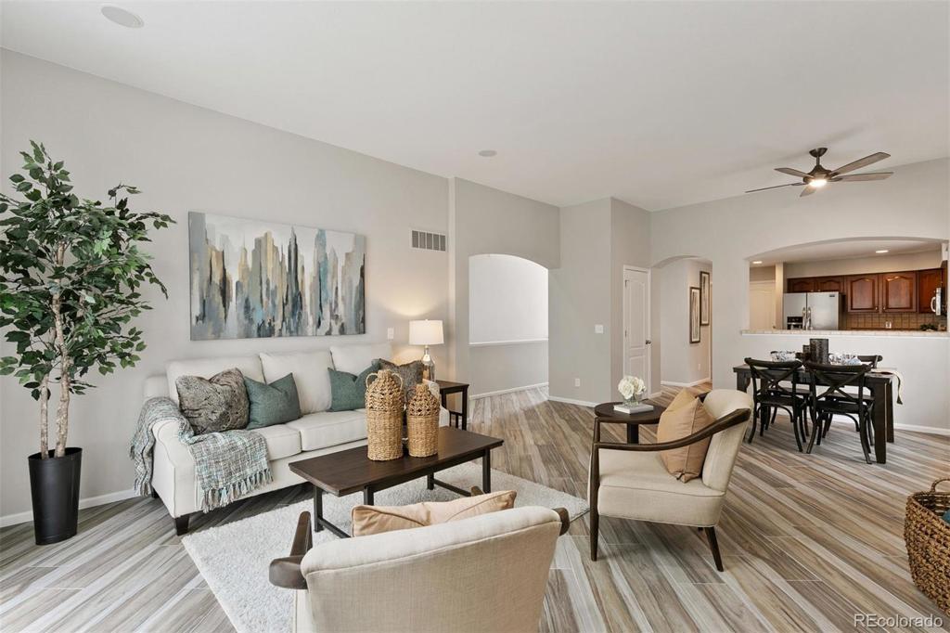4062 E Hinsdale Circle
Centennial, CO 80122 — Arapahoe County — Bella Vista NeighborhoodResidential $525,000 Sold Listing# 4674974
3 beds 3 baths 2560.00 sqft Lot size: 4792.00 sqft 0.11 acres 1997 build
Updated: 06-28-2020 09:08am
Property Description
Come view this beautifully updated Ranch with finished basement, 3 bed/3 bath home located in Bella Vista Villas. You will enjoy the natural light this home has to offer along with the high ceilings and open floor plan. The Master Suite provides a 5-piece bath along with a walk in closet. The open living room/dining room provides space for a kitchen table while comfortably allowing additional space for entertaining. Enjoy the option to use the front room as a formal dining room or an office, whichever suits your needs. This home also boasts a finished basement complete with a spacious bedroom, bathroom, large storage area and crawl space. The additional flex area in the basement offers a generous space for all types of gatherings. This maintenance-free exterior home will allow you to enjoy the convenience and charm associated with living in this Bella Vista community! This includes use of the community pool located in the NW corner of the complex. Don't let the HOA fees dissuade you from touring this property. This HOA takes fantastic care of every outside need including., roof, painting, snow removal, all landscaping and exterior insurance needs!Further you will have easy access to DTC, C-470, parks, trails, shopping and restaurants! Call 720-767-2057 for a private tour!
Listing Details
- Property Type
- Residential
- Listing#
- 4674974
- Source
- REcolorado (Denver)
- Last Updated
- 06-28-2020 09:08am
- Status
- Sold
- Status Conditions
- Kickout - Contingent on home sale
- Der PSF Total
- 205.08
- Off Market Date
- 06-06-2020 12:00am
Property Details
- Property Subtype
- Single Family Residence
- Sold Price
- $525,000
- Original Price
- $549,900
- List Price
- $525,000
- Location
- Centennial, CO 80122
- SqFT
- 2560.00
- Year Built
- 1997
- Acres
- 0.11
- Bedrooms
- 3
- Bathrooms
- 3
- Parking Count
- 1
- Levels
- One
Map
Property Level and Sizes
- SqFt Lot
- 4792.00
- Lot Features
- Ceiling Fan(s), Tile Counters
- Lot Size
- 0.11
- Foundation Details
- Structural
- Basement
- Finished
- Common Walls
- No Common Walls
Financial Details
- PSF Total
- $205.08
- PSF Finished
- $212.55
- PSF Above Grade
- $327.31
- Previous Year Tax
- 3300.00
- Year Tax
- 2019
- Is this property managed by an HOA?
- Yes
- Primary HOA Management Type
- Professionally Managed
- Primary HOA Name
- Bella Vista Master Association
- Primary HOA Phone Number
- 303-629-5280
- Primary HOA Amenities
- Pool
- Primary HOA Fees Included
- Irrigation Water, Maintenance Grounds, Maintenance Structure, Recycling, Snow Removal, Trash
- Primary HOA Fees
- 395.00
- Primary HOA Fees Frequency
- Monthly
- Primary HOA Fees Total Annual
- 4740.00
Interior Details
- Interior Features
- Ceiling Fan(s), Tile Counters
- Appliances
- Dishwasher, Disposal, Down Draft, Dryer, Microwave, Oven, Refrigerator, Washer
- Electric
- Central Air
- Flooring
- Carpet, Tile, Wood
- Cooling
- Central Air
- Heating
- Forced Air, Natural Gas
- Fireplaces Features
- Gas,Living Room
- Utilities
- Cable Available, Natural Gas Available
Exterior Details
- Patio Porch Features
- Patio
- Lot View
- Mountain(s)
- Water
- Public
- Sewer
- Public Sewer
Room Details
# |
Type |
Dimensions |
L x W |
Level |
Description |
|---|---|---|---|---|---|
| 1 | Master Bedroom | - |
13.00 x 16.00 |
Main |
5 piece bathroom and walk-in closet |
| 2 | Bedroom | - |
11.00 x 12.00 |
Main |
walk in closet |
| 3 | Bedroom | - |
17.00 x 12.00 |
Basement |
spacious closet |
| 4 | Kitchen | - |
13.00 x 12.00 |
Main |
|
| 5 | Living Room | - |
15.00 x 15.00 |
Main |
spacious room with vaulted ceilings |
| 6 | Office | - |
13.00 x 11.00 |
Main |
can be used as formal dining room |
| 7 | Master Bathroom (Full) | - |
14.00 x 10.00 |
Main |
|
| 8 | Bathroom (Full) | - |
5.00 x 8.00 |
Main |
|
| 9 | Bathroom (Full) | - |
5.00 x 8.00 |
Basement |
|
| 10 | Dining Room | - |
9.00 x 13.00 |
Main |
|
| 11 | Bonus Room | - |
11.00 x 27.00 |
Basement |
perfect for gatherings and entertaining |
Garage & Parking
- Parking Spaces
- 1
| Type | # of Spaces |
L x W |
Description |
|---|---|---|---|
| Garage (Attached) | 2 |
- |
Exterior Construction
- Roof
- Composition
- Construction Materials
- Frame, Stone
- Architectural Style
- Traditional
- Window Features
- Double Pane Windows, Window Coverings
- Security Features
- Carbon Monoxide Detector(s),Radon Detector,Smoke Detector(s),Video Doorbell
- Builder Source
- Public Records
Land Details
- PPA
- 4772727.27
- Road Frontage Type
- Public Road
- Road Responsibility
- Public Maintained Road
- Road Surface Type
- Paved
Schools
- Elementary School
- Franklin
- Middle School
- Newton
- High School
- Arapahoe
Walk Score®
Listing Media
- Virtual Tour
- Click here to watch tour
Contact Agent
executed in 1.571 sec.




