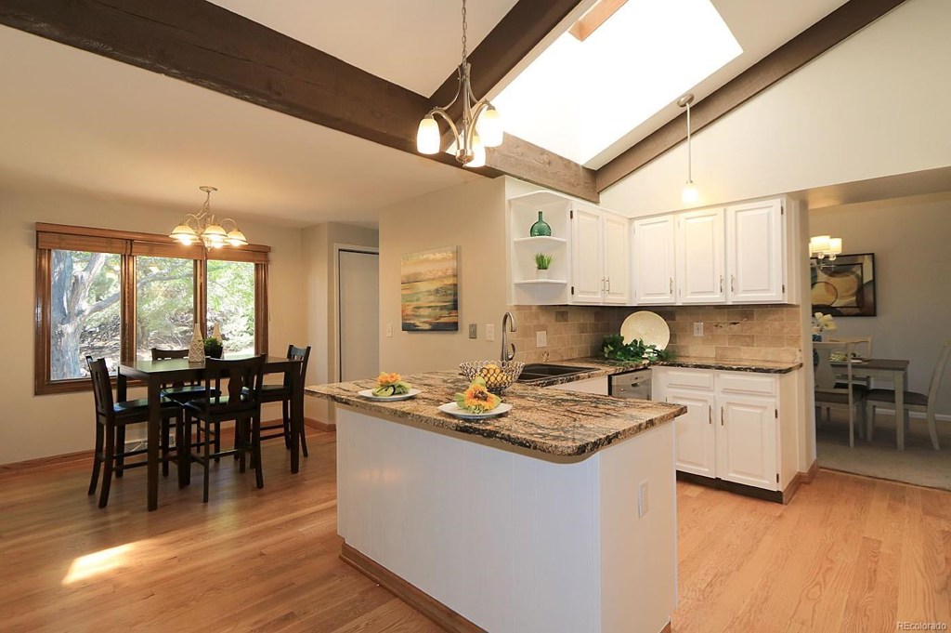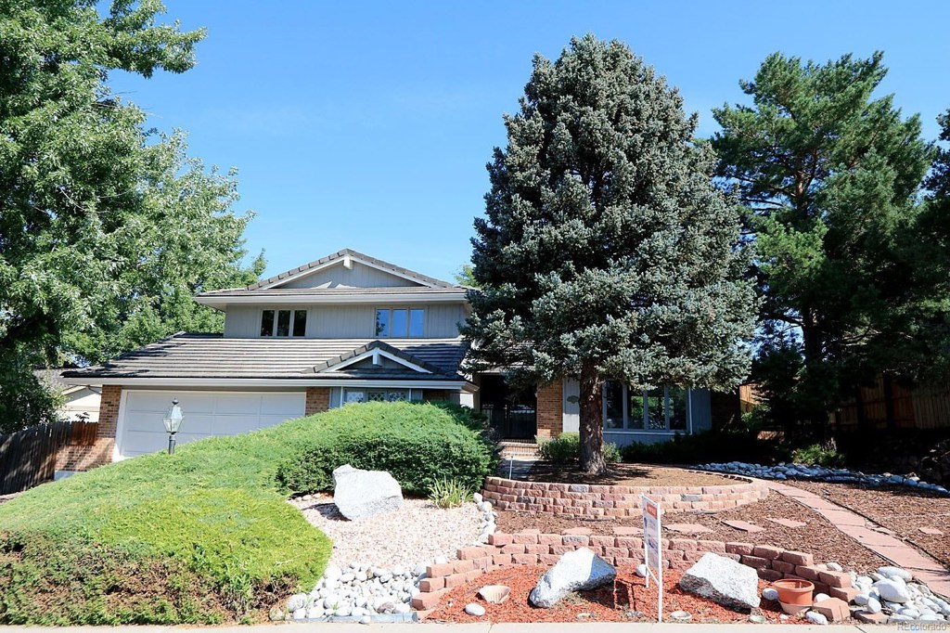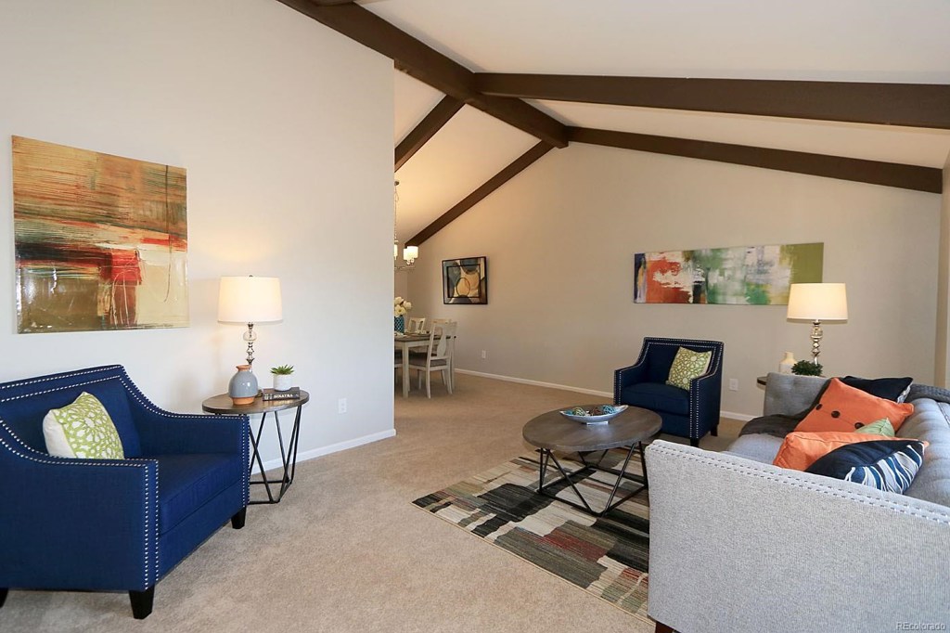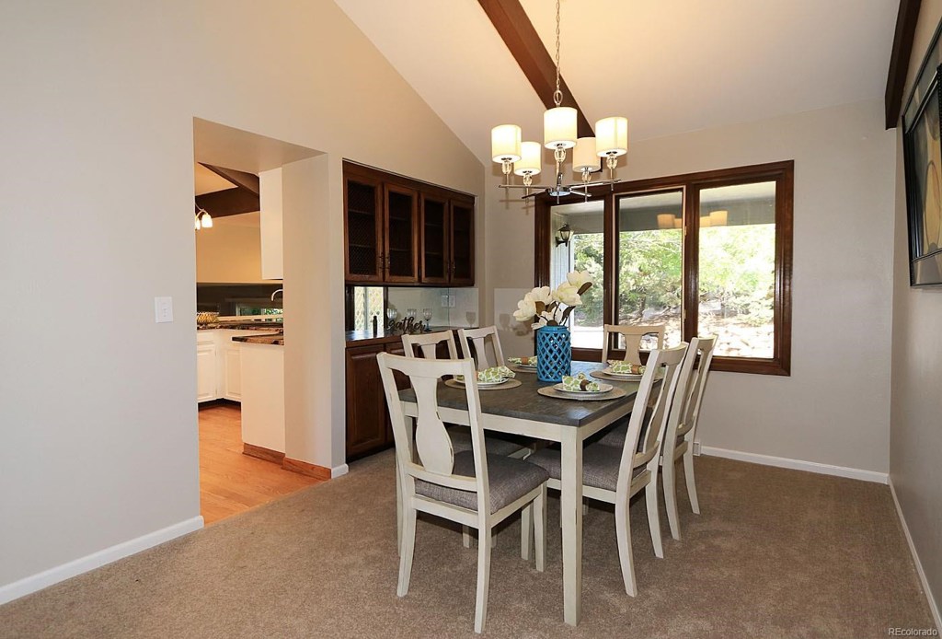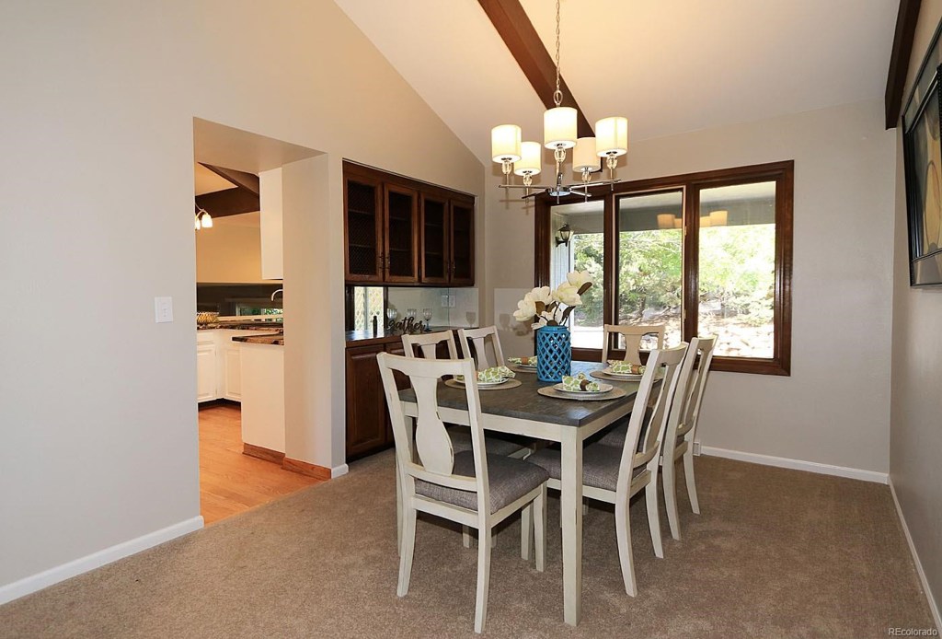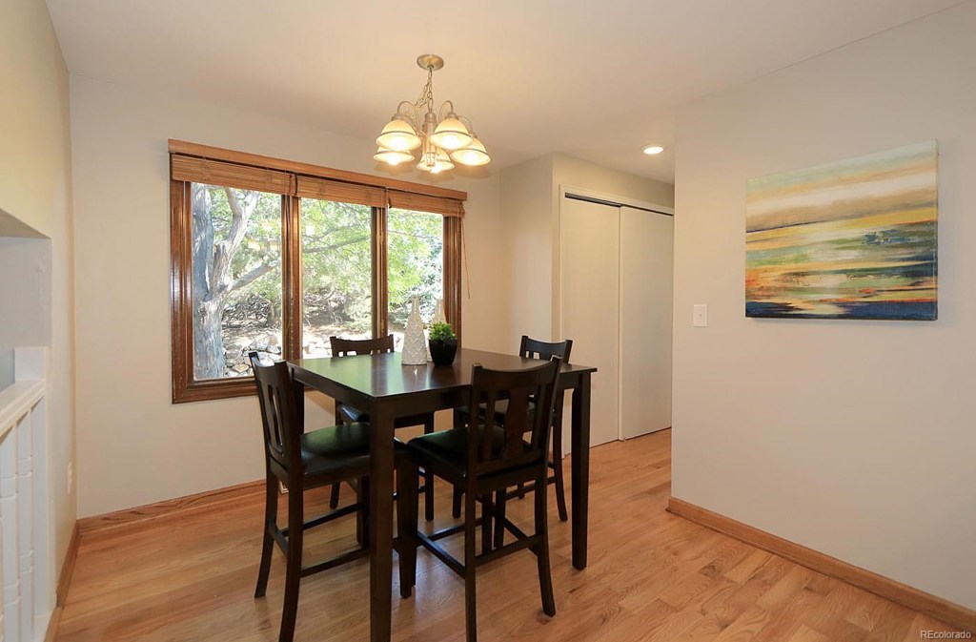4251 E Links Parkway
Centennial, CO 80122 — Arapahoe County — Heritage Greens NeighborhoodResidential $645,000 Sold Listing# 8815363
5 beds 4 baths 3294.00 sqft Lot size: 9627.00 sqft $195.81/sqft 0.22 acres 1981 build
Updated: 11-11-2019 01:16pm
Property Description
Spacious 4 level in the highly desirable Heritage Greens, 5 bedrooms, 4 baths, finished basement, over 3,200 finished square feet, secluded backyard, excellent schools, and in company with million dollar homes! *New interior and exterior paint! *New carpet and pad *Newer concrete tile roof, gutters and down spouts! *Beautiful hardwood floors! *Samsung stainless steel appliances, slab granite counters and huge skylight! *New light fixtures! *New brushed nickel hardware! *4 Patios for outdoor enjoyment! *Kenmoor washer and dryer are included! *Very private yard with lush landscaping! *Minutes from Life Fitness, Tony’s Meat Market, Streets of Southglenn with great restaurants and wonderful shops!
Listing Details
- Property Type
- Residential
- Listing#
- 8815363
- Source
- REcolorado (Denver)
- Last Updated
- 11-11-2019 01:16pm
- Status
- Sold
- Status Conditions
- None Known
- Der PSF Total
- 195.81
- Off Market Date
- 10-05-2019 12:00am
Property Details
- Property Subtype
- Single Family Residence
- Sold Price
- $645,000
- Original Price
- $695,000
- List Price
- $645,000
- Location
- Centennial, CO 80122
- SqFT
- 3294.00
- Year Built
- 1981
- Acres
- 0.22
- Bedrooms
- 5
- Bathrooms
- 4
- Parking Count
- 1
- Levels
- Multi/Split
Map
Property Level and Sizes
- SqFt Lot
- 9627.00
- Lot Features
- Breakfast Nook, Eat-in Kitchen, Entrance Foyer, Five Piece Bath, Granite Counters, Laminate Counters, Master Suite, Open Floorplan, Pantry, Smoke Free, Vaulted Ceiling(s), Walk-In Closet(s)
- Lot Size
- 0.22
- Foundation Details
- Slab
- Basement
- Cellar,Finished,Partial
- Base Ceiling Height
- 8
Financial Details
- PSF Total
- $195.81
- PSF Finished All
- $195.81
- PSF Finished
- $195.81
- PSF Above Grade
- $254.64
- Previous Year Tax
- 4637.00
- Year Tax
- 2018
- Is this property managed by an HOA?
- Yes
- Primary HOA Management Type
- Professionally Managed
- Primary HOA Name
- ACCU
- Primary HOA Phone Number
- 303-773-1121
- Primary HOA Website
- http://www.heritagegreens.org
- Primary HOA Amenities
- Clubhouse,Tennis Court(s)
- Primary HOA Fees Included
- Maintenance Grounds, Trash
- Primary HOA Fees
- 493.50
- Primary HOA Fees Frequency
- Annually
- Primary HOA Fees Total Annual
- 493.50
Interior Details
- Interior Features
- Breakfast Nook, Eat-in Kitchen, Entrance Foyer, Five Piece Bath, Granite Counters, Laminate Counters, Master Suite, Open Floorplan, Pantry, Smoke Free, Vaulted Ceiling(s), Walk-In Closet(s)
- Appliances
- Dishwasher, Dryer, Humidifier, Oven, Refrigerator, Self Cleaning Oven, Washer, Washer/Dryer
- Electric
- Central Air
- Flooring
- Carpet, Tile, Wood
- Cooling
- Central Air
- Heating
- Forced Air, Natural Gas
- Fireplaces Features
- Family Room,Wood Burning,Wood Burning Stove
Exterior Details
- Features
- Balcony
- Patio Porch Features
- Covered,Deck
- Water
- Public
- Sewer
- Public Sewer
Room Details
# |
Type |
Dimensions |
L x W |
Level |
Description |
|---|---|---|---|---|---|
| 1 | Bathroom (Full) | - |
13.00 x 12.00 |
Upper |
5 Piece Bath |
| 2 | Bathroom (Full) | - |
- |
Upper |
Skylight |
| 3 | Bathroom (1/2) | - |
- |
Main |
Off the Kitchen |
| 4 | Bathroom (3/4) | - |
- |
Lower |
|
| 5 | Living Room | - |
19.00 x 13.00 |
Main |
Vaulted with Box Beams |
| 6 | Family Room | - |
20.00 x 15.00 |
Lower |
Hardwood Floors and Wood Burning Fireplace |
| 7 | Kitchen | - |
9.00 x 8.00 |
Main |
Slab granite counters, Samsung Stainless Steel Appliances, White Cabinets w/SS Handles |
| 8 | - |
11.00 x 9.00 |
Main |
Eating Space | |
| 9 | Master Bedroom | - |
16.00 x 14.00 |
Upper |
Private Sun Deck, 5 Piece Bath and Large Walk-In Closet |
| 10 | Bedroom | - |
11.00 x 10.00 |
Upper |
SouthEast |
| 11 | Bedroom | - |
13.00 x 12.00 |
Upper |
SouthWest |
| 12 | Bedroom | - |
11.00 x 11.00 |
Lower |
|
| 13 | Bedroom | - |
12.00 x 12.00 |
Basement |
|
| 14 | Bonus Room | - |
21.00 x 13.00 |
Basement |
|
| 15 | Master Bathroom | - |
- |
Master Bath | |
| 16 | Exercise Room | - |
- |
||
| 17 | Game Room | - |
- |
Garage & Parking
- Parking Spaces
- 1
- Parking Features
- Garage, Oversized
| Type | # of Spaces |
L x W |
Description |
|---|---|---|---|
| Garage (Attached) | 2 |
21.00 x 28.00 |
Insulated & Drywalled |
Exterior Construction
- Roof
- Concrete
- Construction Materials
- Brick, Frame, Other
- Exterior Features
- Balcony
- Window Features
- Double Pane Windows, Skylight(s), Window Coverings
- Builder Name
- Celebrity
- Builder Source
- Public Records
Land Details
- PPA
- 2931818.18
- Road Frontage Type
- Public Road
Schools
- Elementary School
- Lenski
- Middle School
- Powell
- High School
- Arapahoe
Walk Score®
Listing Media
- Virtual Tour
- Click here to watch tour
Contact Agent
executed in 1.750 sec.




