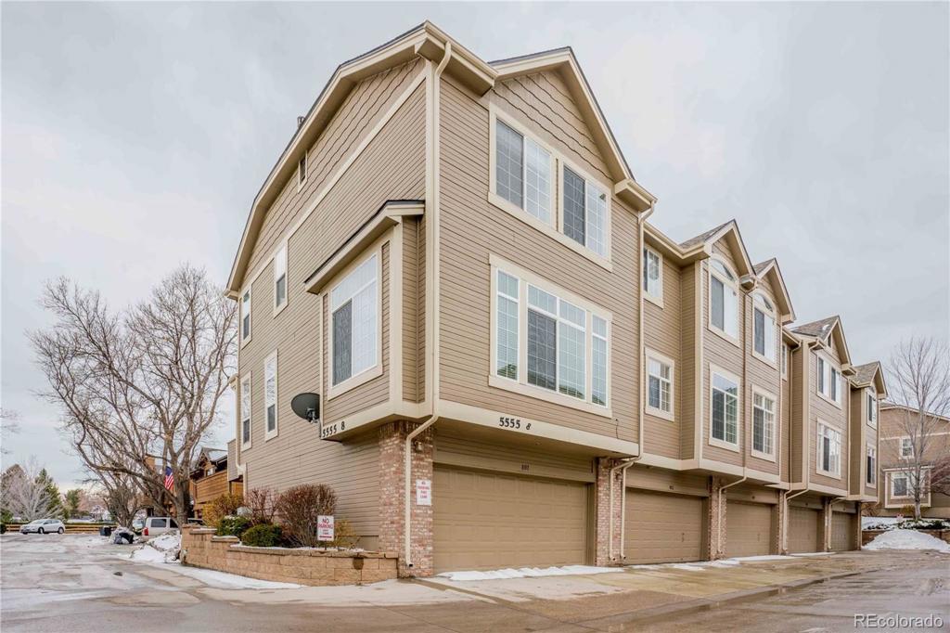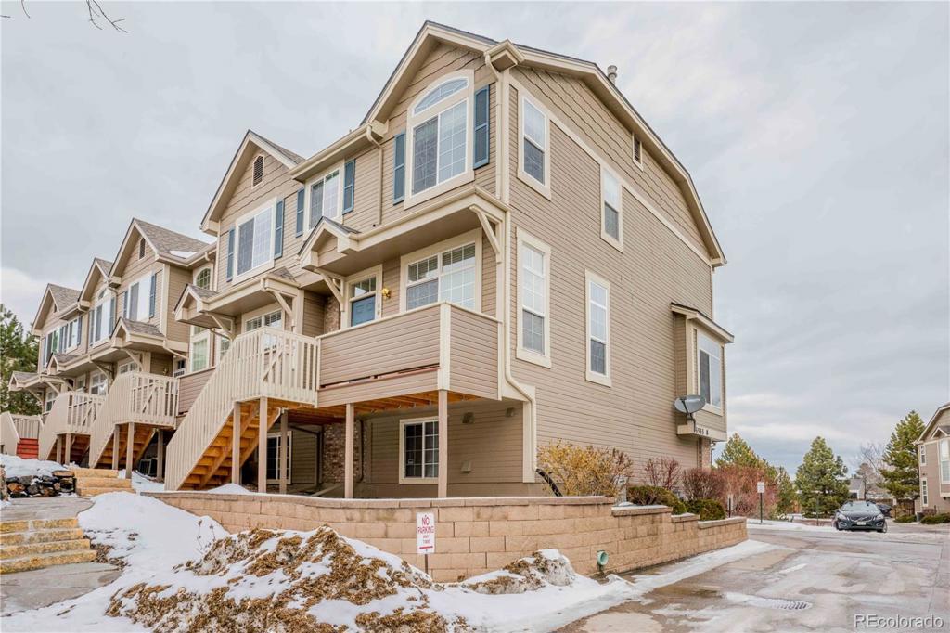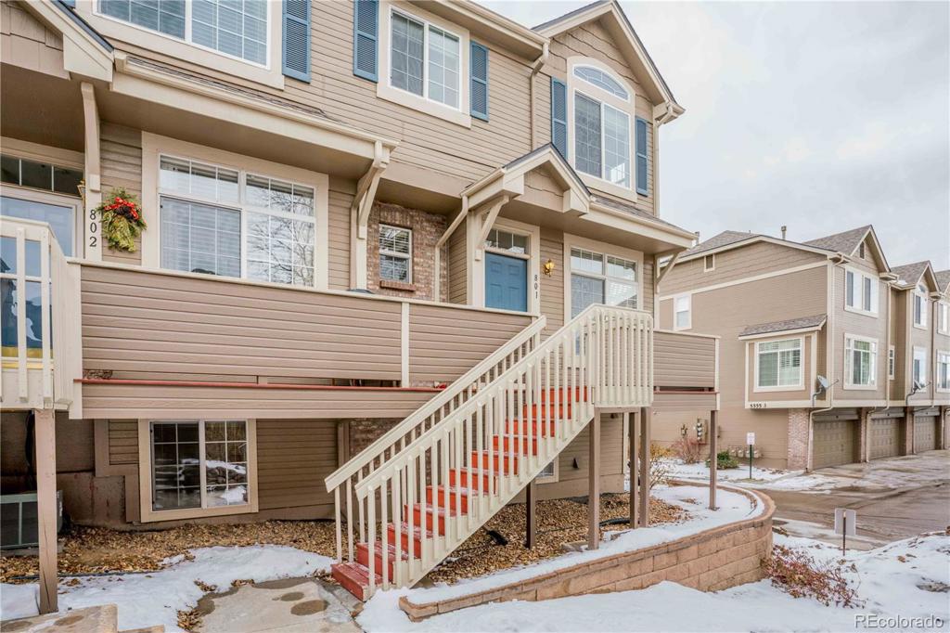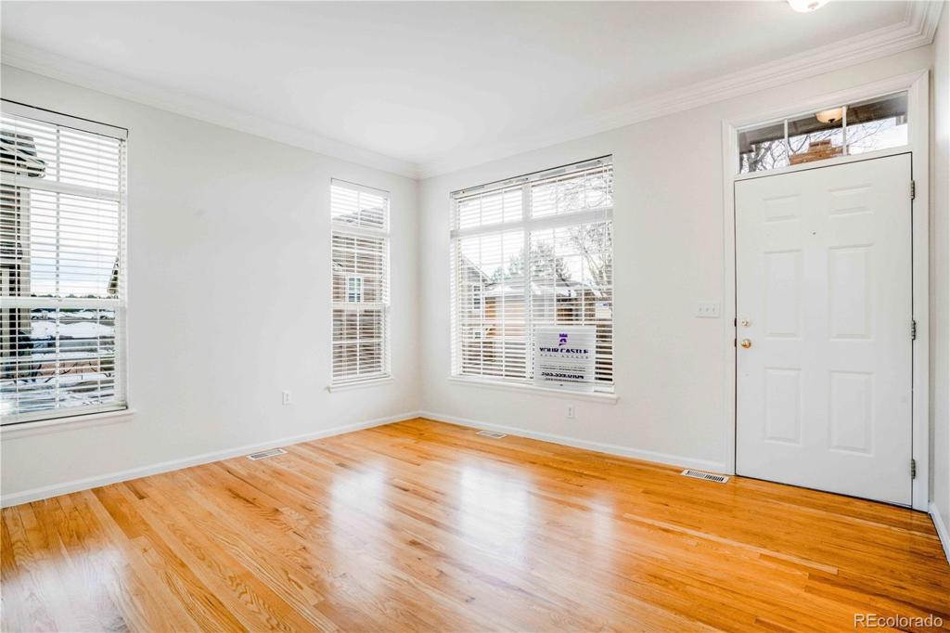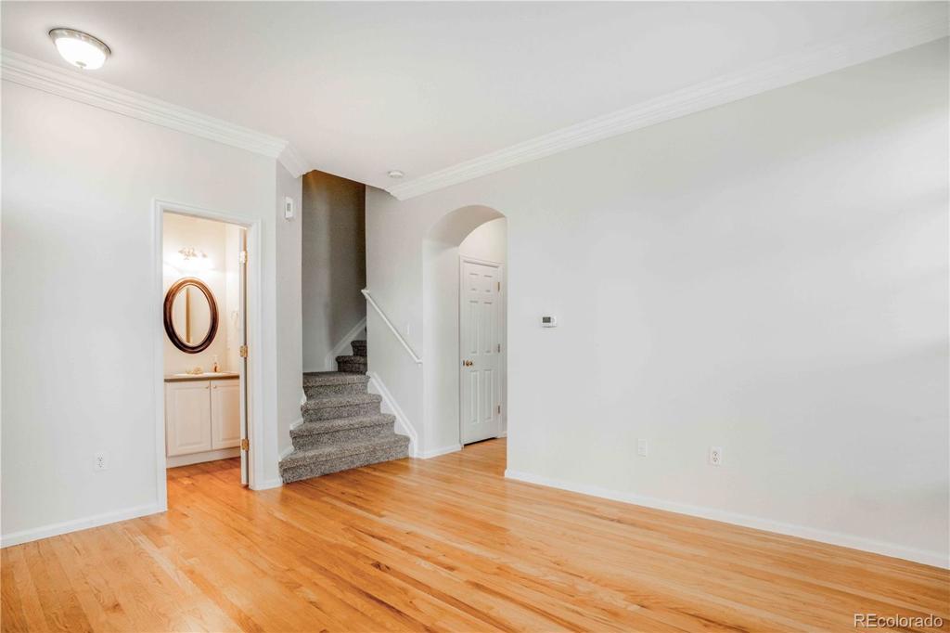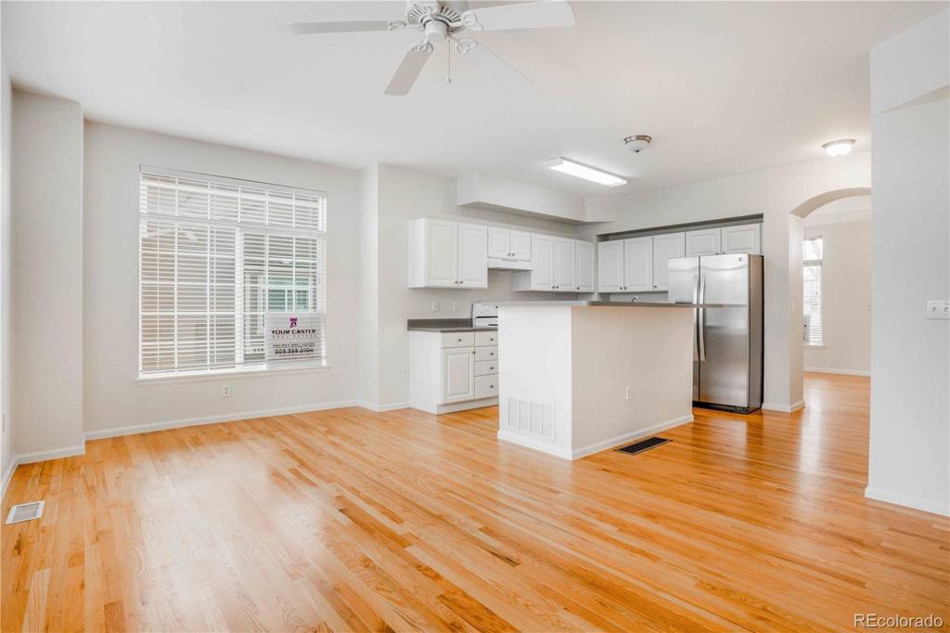5555 E Briarwood Avenue #801
Centennial, CO 80122 — Arapahoe County — Summer Hill NeighborhoodCondominium $350,000 Sold Listing# 5166425
3 beds 3 baths 1618.00 sqft 1997 build
Updated: 03-05-2024 09:00pm
Property Description
This freshly updated highly sought after Summer Hill end unit is turn key and ready to go, all you have to do is call the moving company and book a moving date! This super clean and well maintained home features brand new carpet and padding as well as new interior paint. The spacious main floor is appointed with real hardwood flooring, a gas fireplace, a large open kitchen with eating bar, a powder bathroom and an abundance of windows that flood the home with fantastic natural light. Upstairs you'll find a sizable master with a en suite 5 piece bath with dual sinks and large walk in closet as well as more 2 spacious secondary bedrooms with a shared hall bath. The attached oversized 2 car garage has plenty of room for storing sporting equipment and there is additional storage in the basement utility room. All appliances including washer and dryer are included! You'll love this quiet community with easy access to walking trails, shopping, dining, and a quick commute to major transit and highways.
Listing Details
- Property Type
- Condominium
- Listing#
- 5166425
- Source
- REcolorado (Denver)
- Last Updated
- 03-05-2024 09:00pm
- Status
- Sold
- Status Conditions
- None Known
- Off Market Date
- 01-13-2020 12:00am
Property Details
- Property Subtype
- Condominium
- Sold Price
- $350,000
- Original Price
- $355,000
- Location
- Centennial, CO 80122
- SqFT
- 1618.00
- Year Built
- 1997
- Bedrooms
- 3
- Bathrooms
- 3
- Levels
- Three Or More
Map
Property Level and Sizes
- Lot Features
- Ceiling Fan(s), Five Piece Bath, Kitchen Island, Laminate Counters, Smoke Free, Walk-In Closet(s)
- Basement
- Interior Entry, Partial
- Common Walls
- End Unit
Financial Details
- Previous Year Tax
- 2270.00
- Year Tax
- 2018
- Is this property managed by an HOA?
- Yes
- Primary HOA Name
- Summerhill II Condo Association
- Primary HOA Phone Number
- 303-733-1121
- Primary HOA Fees Included
- Insurance, Maintenance Grounds, Maintenance Structure, Recycling, Sewer, Snow Removal, Trash, Water
- Primary HOA Fees
- 330.00
- Primary HOA Fees Frequency
- Monthly
Interior Details
- Interior Features
- Ceiling Fan(s), Five Piece Bath, Kitchen Island, Laminate Counters, Smoke Free, Walk-In Closet(s)
- Appliances
- Dishwasher, Disposal, Microwave, Oven, Refrigerator, Self Cleaning Oven, Washer/Dryer
- Laundry Features
- In Unit
- Electric
- Central Air
- Flooring
- Carpet, Linoleum, Wood
- Cooling
- Central Air
- Heating
- Forced Air, Natural Gas
- Fireplaces Features
- Family Room, Gas, Gas Log
- Utilities
- Cable Available
Exterior Details
- Water
- Public
- Sewer
- Community Sewer
Room Details
# |
Type |
Dimensions |
L x W |
Level |
Description |
|---|---|---|---|---|---|
| 1 | Bedroom | - |
- |
Upper |
|
| 2 | Bedroom | - |
- |
Upper |
|
| 3 | Bedroom | - |
- |
Upper |
|
| 4 | Bathroom (Full) | - |
- |
Upper |
|
| 5 | Bathroom (Full) | - |
- |
Upper |
|
| 6 | Bathroom (1/2) | - |
- |
Main |
|
| 7 | Laundry | - |
- |
Basement |
|
| 8 | Master Bathroom | - |
- |
Master Bath |
Garage & Parking
- Parking Features
- Garage
| Type | # of Spaces |
L x W |
Description |
|---|---|---|---|
| Garage (Attached) | 2 |
- |
Exterior Construction
- Roof
- Composition
- Construction Materials
- Brick, Frame, Wood Siding
- Window Features
- Window Coverings
- Security Features
- Smoke Detector(s)
- Builder Source
- Public Records
Land Details
- PPA
- 0.00
Schools
- Elementary School
- Peabody
- Middle School
- Newton
- High School
- Arapahoe
Walk Score®
Contact Agent
executed in 1.679 sec.




