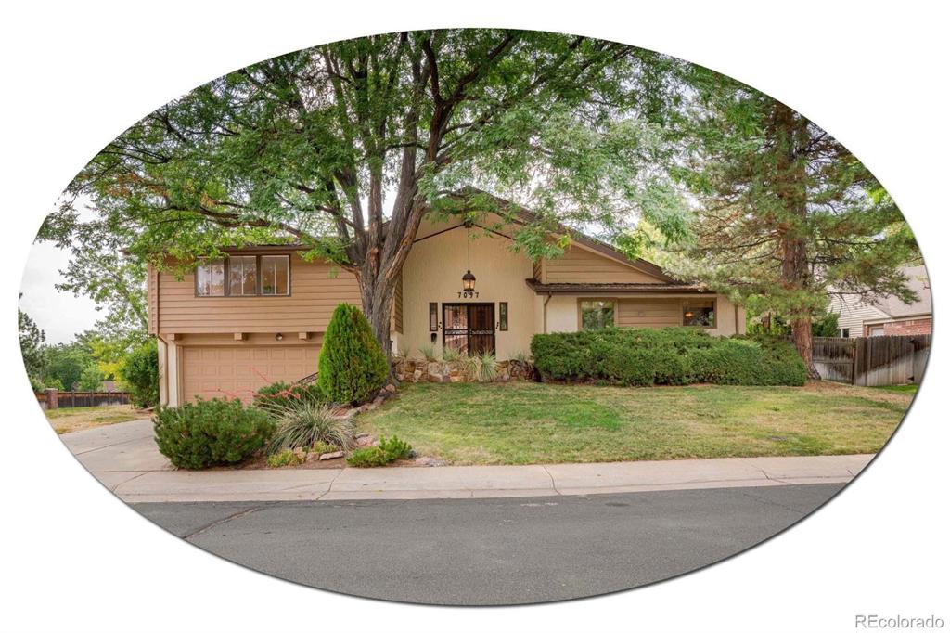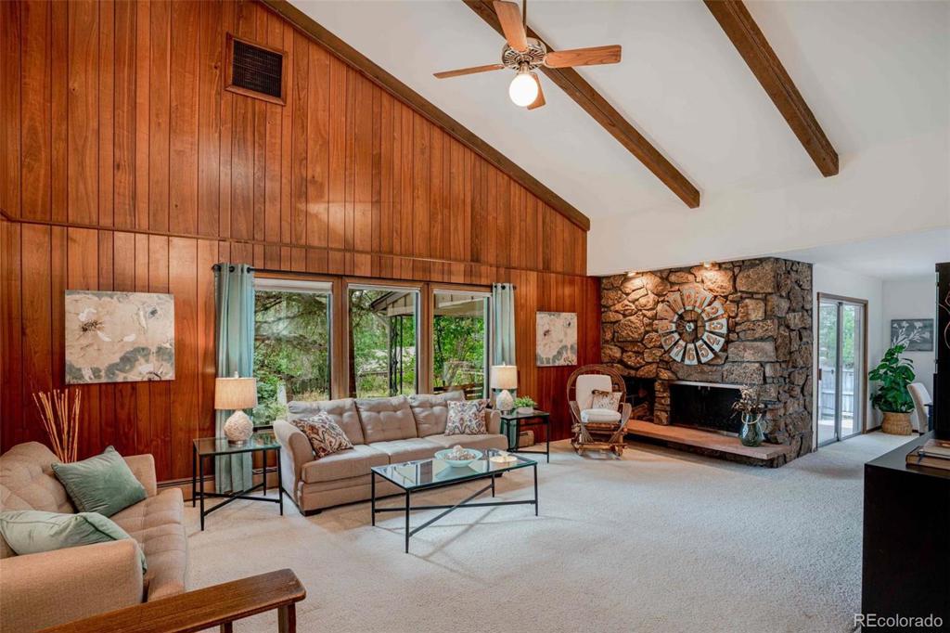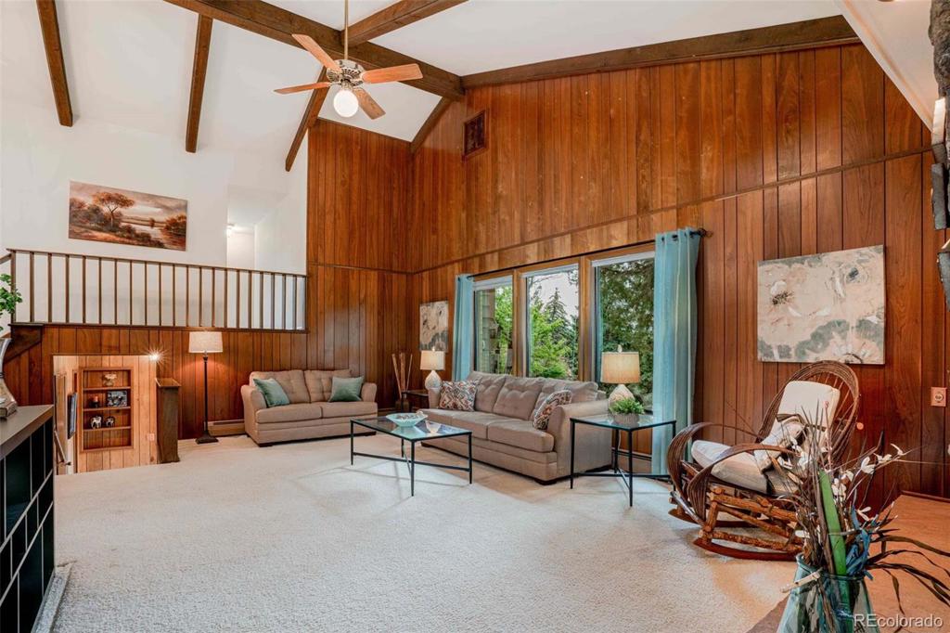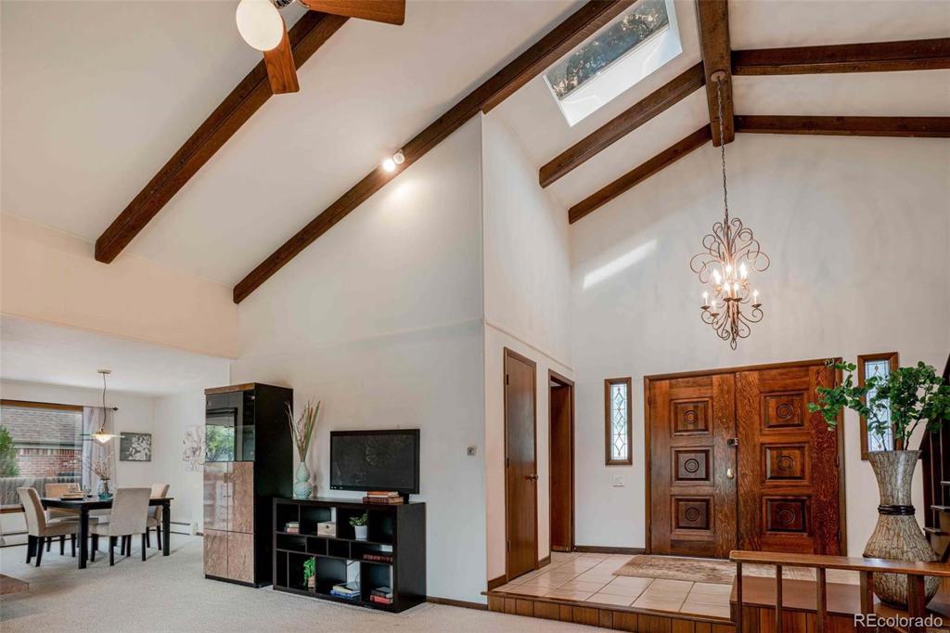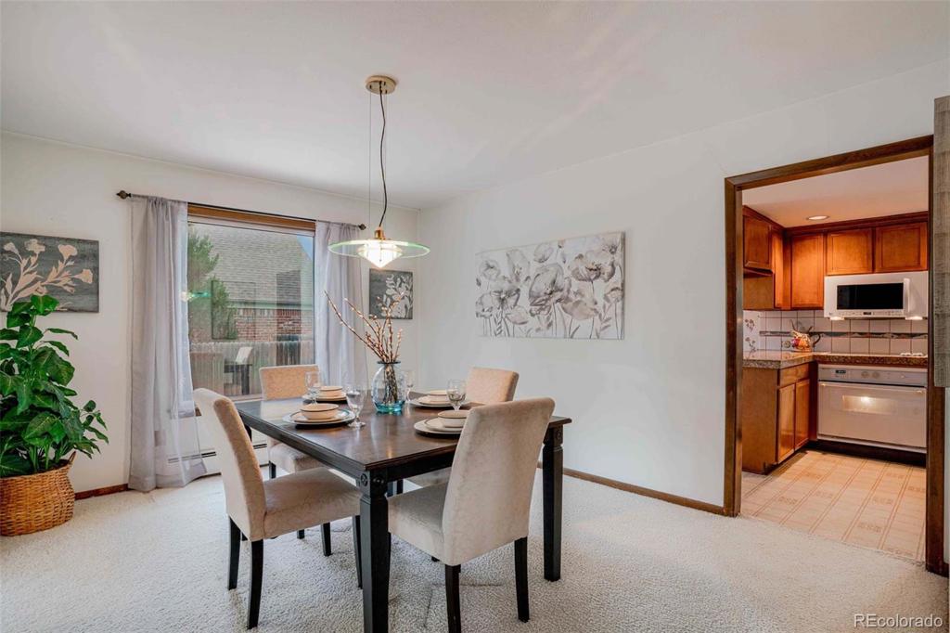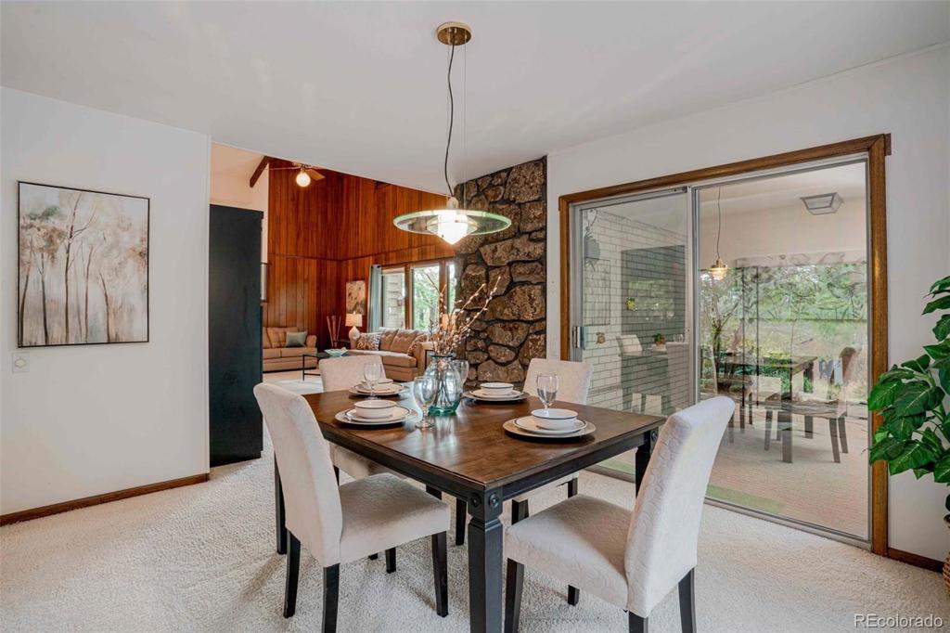7097 S Cook Court
Centennial, CO 80122 — Arapahoe County — Cherry Knolls NeighborhoodResidential $580,000 Sold Listing# 5497483
4 beds 3 baths 3341.00 sqft Lot size: 15507.00 sqft 0.36 acres 1965 build
Updated: 09-12-2020 09:26am
Property Description
Rare Mid Century tri-level, original owner! This four-bedroom rests on an oversized, almost one-third acre lot in the sought-after Cherry Knolls community and offers an accommodating floor plan with plenty of room for entertaining, both indoors and out. The charming living room greets all upon entry and features soaring, vaulted ceilings, and magnificent windows. The formal dining room provides direct access to the covered patio, ideal for enjoying the beautiful summer evenings. Granite countertops, abundant cabinetry, and a casual dining space appoint the open kitchen. On the lower level, find a bright bonus room that leads to the massive backyard, as well as a half bathroom. The upstairs master suite is graced with an en suite bath, frameless glass shower, and walk-in closet! Three secondary bedrooms with gorgeous mountain views and a full bathroom complete the upper level. A wonderful place to relax or entertain, the private backyard includes a patio and deck to enjoy mountain sunsets, as well as an expansive lawn with mature trees and green grass. Cherry Knolls is an established and tight-knit community with a 24-acre park and year-round events. Excellent location close to The Streets at SouthGlenn, Big Dry Creek Trail, and award-winning Littleton schools. Don’t miss out on this great opportunity!
Listing Details
- Property Type
- Residential
- Listing#
- 5497483
- Source
- REcolorado (Denver)
- Last Updated
- 09-12-2020 09:26am
- Status
- Sold
- Status Conditions
- None Known
- Der PSF Total
- 173.60
- Off Market Date
- 08-10-2020 12:00am
Property Details
- Property Subtype
- Single Family Residence
- Sold Price
- $580,000
- Original Price
- $550,000
- List Price
- $580,000
- Location
- Centennial, CO 80122
- SqFT
- 3341.00
- Year Built
- 1965
- Acres
- 0.36
- Bedrooms
- 4
- Bathrooms
- 3
- Parking Count
- 1
- Levels
- Tri-Level
Map
Property Level and Sizes
- SqFt Lot
- 15507.00
- Lot Features
- Breakfast Nook, Built-in Features, Ceiling Fan(s), Eat-in Kitchen, Entrance Foyer, Granite Counters, Master Suite, Open Floorplan, Pantry, Smoke Free, Tile Counters, Vaulted Ceiling(s), Walk-In Closet(s)
- Lot Size
- 0.36
- Foundation Details
- Concrete Perimeter,Structural
- Basement
- Finished,Interior Entry/Standard
Financial Details
- PSF Total
- $173.60
- PSF Finished
- $194.70
- PSF Above Grade
- $240.46
- Previous Year Tax
- 3260.00
- Year Tax
- 2019
- Is this property managed by an HOA?
- Yes
- Primary HOA Management Type
- Voluntary
- Primary HOA Name
- Cherry Knolls HOA
- Primary HOA Phone Number
- 333-333-3333
- Primary HOA Fees
- 120.00
- Primary HOA Fees Frequency
- Annually
- Primary HOA Fees Total Annual
- 120.00
Interior Details
- Interior Features
- Breakfast Nook, Built-in Features, Ceiling Fan(s), Eat-in Kitchen, Entrance Foyer, Granite Counters, Master Suite, Open Floorplan, Pantry, Smoke Free, Tile Counters, Vaulted Ceiling(s), Walk-In Closet(s)
- Appliances
- Cooktop, Dishwasher, Disposal, Microwave, Refrigerator, Self Cleaning Oven, Washer
- Laundry Features
- In Unit
- Electric
- Evaporative Cooling
- Flooring
- Carpet, Laminate, Tile
- Cooling
- Evaporative Cooling
- Heating
- Baseboard
- Fireplaces Features
- Living Room,Wood Burning
- Utilities
- Cable Available, Electricity Available, Electricity Connected, Internet Access (Wired), Phone Available, Phone Connected
Exterior Details
- Features
- Private Yard
- Lot View
- Mountain(s)
- Water
- Public
- Sewer
- Public Sewer
Room Details
# |
Type |
Dimensions |
L x W |
Level |
Description |
|---|---|---|---|---|---|
| 1 | Kitchen | - |
13.00 x 9.00 |
Main |
|
| 2 | Dining Room | - |
9.00 x 9.00 |
Main |
Casual dining. |
| 3 | Dining Room | - |
14.00 x 11.00 |
Main |
Formal dining. |
| 4 | Living Room | - |
22.00 x 15.00 |
Main |
|
| 5 | Family Room | - |
20.00 x 21.00 |
Lower |
|
| 6 | Laundry | - |
12.00 x 7.00 |
Lower |
|
| 7 | Bathroom (1/2) | - |
- |
Lower |
|
| 8 | Bonus Room | - |
21.00 x 18.00 |
Basement |
|
| 9 | Master Bedroom | - |
17.00 x 12.00 |
Upper |
Walk-in closet. |
| 10 | Master Bathroom (3/4) | - |
- |
Upper |
En suite. |
| 11 | Bedroom | - |
14.00 x 10.00 |
Upper |
|
| 12 | Bedroom | - |
14.00 x 10.00 |
Upper |
Mountain views. |
| 13 | Bedroom | - |
11.00 x 10.00 |
Upper |
Mountain views. |
| 14 | Bathroom (Full) | - |
- |
Upper |
Garage & Parking
- Parking Spaces
- 1
- Parking Features
- Dry Walled
| Type | # of Spaces |
L x W |
Description |
|---|---|---|---|
| Garage (Attached) | 2 |
- |
Workbench included. |
Exterior Construction
- Roof
- Wood
- Construction Materials
- Brick, Frame, Wood Siding
- Architectural Style
- Mid-Century Modern
- Exterior Features
- Private Yard
- Window Features
- Double Pane Windows
- Builder Source
- Public Records
Land Details
- PPA
- 1611111.11
- Road Frontage Type
- Public Road
- Road Responsibility
- Public Maintained Road
- Road Surface Type
- Paved
Schools
- Elementary School
- Sandburg
- Middle School
- Newton
- High School
- Arapahoe
Walk Score®
Listing Media
- Virtual Tour
- Click here to watch tour
Contact Agent
executed in 2.147 sec.




