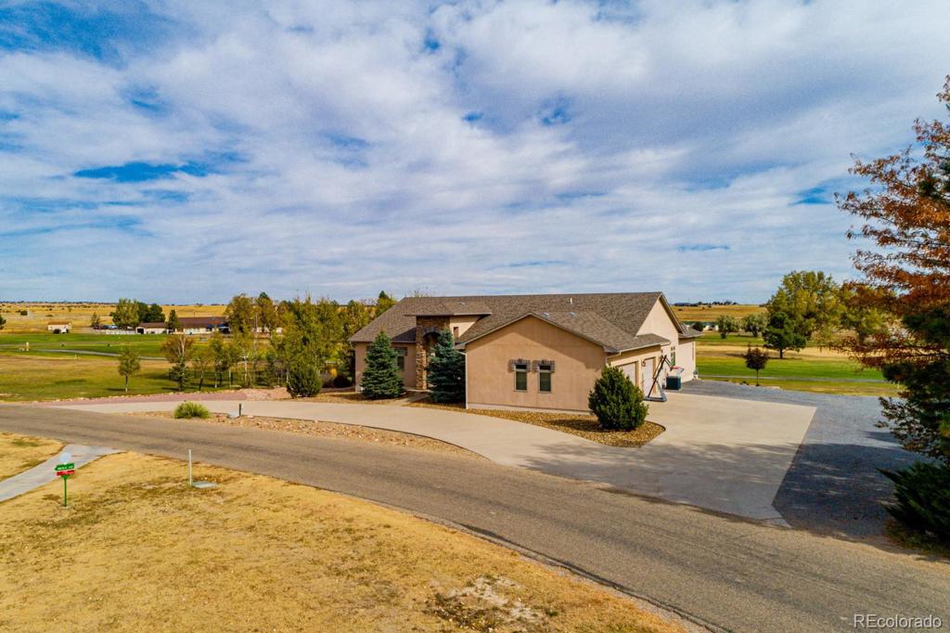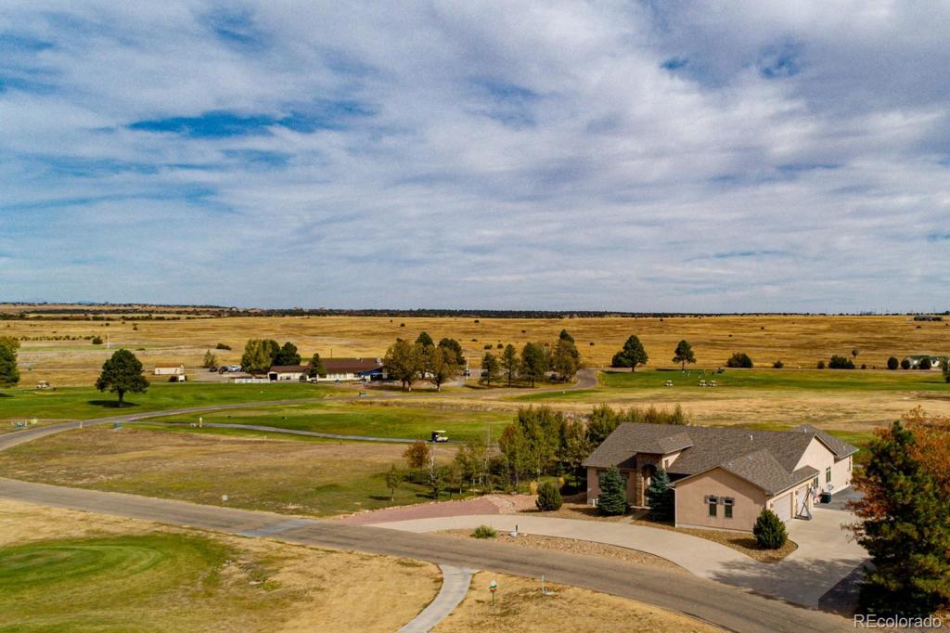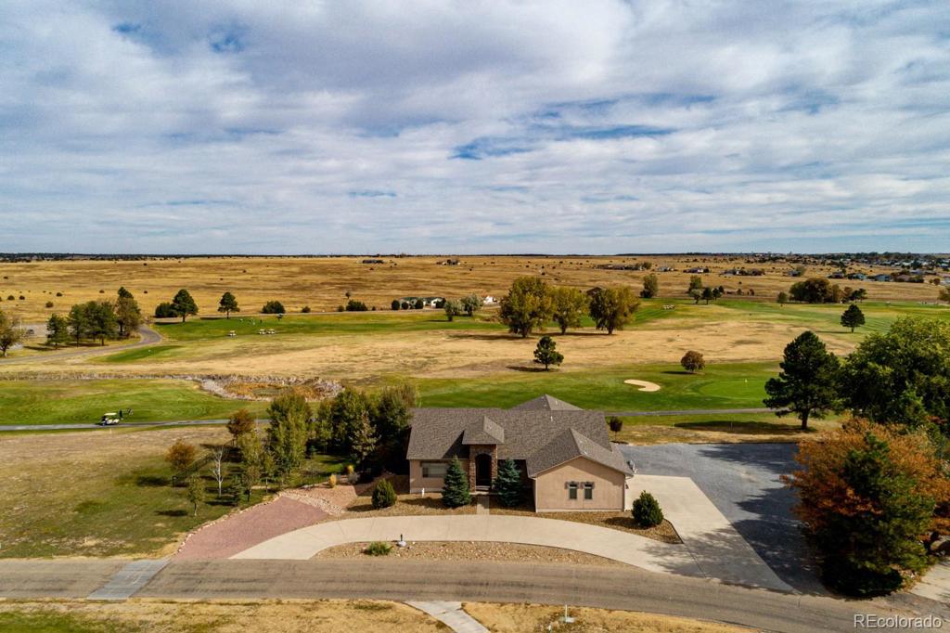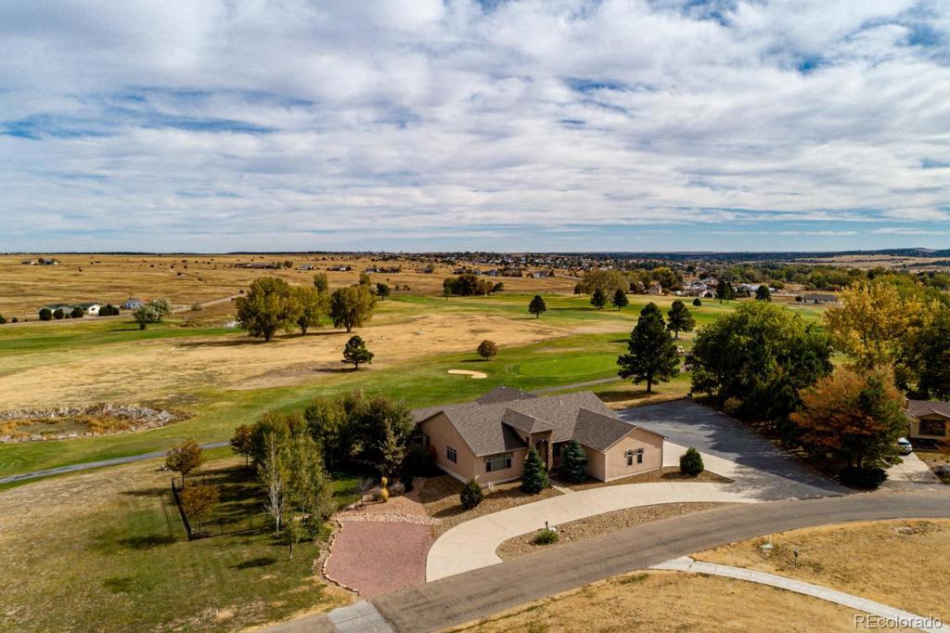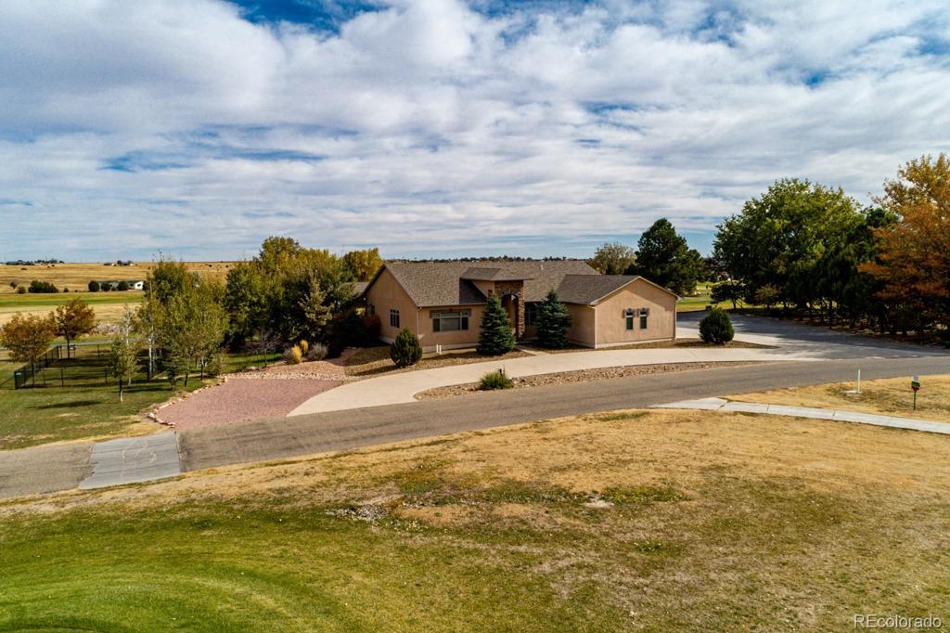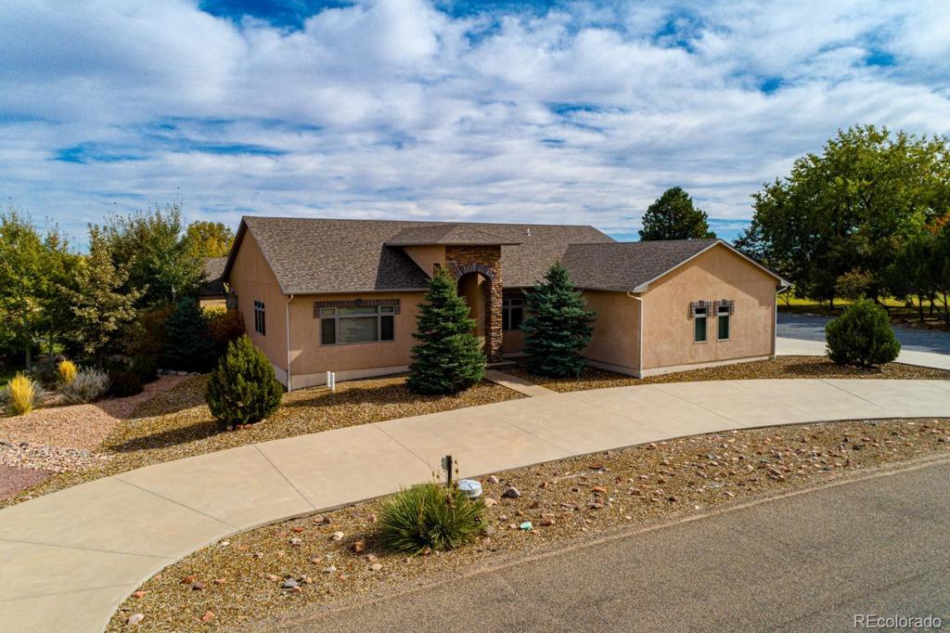5 N Parkway
Colorado City, CO 81019 — Pueblo County — Hollydot NeighborhoodResidential $400,000 Sold Listing# 8043672
4 beds 3 baths 3454.00 sqft Lot size: 38333.00 sqft 0.88 acres 2007 build
Updated: 02-06-2024 04:14pm
Property Description
This property is an absolute must see for qualified buyers in this price range! With 3,454 square feet all on one level and a terrific floor plan, it is a homeowner's dream. The large lot (.88 of an acre) offers plenty of elbow room. The home is move in ready for you and your belongings. There is a covered patio on the east side of the house that is wonderful for daily enjoyment or large group entertaining. The house is wired to meet your technology needs. There is a satellite dish in place. The property has been professionally landscaped with a variety of trees, bushes, flowers, and plants all of which have been well maintained. If golf is your thing, this is paradise located within the Hollydot Golf Course. Not a golfer, the tremendous openness of the site provides a wonderful country feeling. The very large attached garage offers parking for three vehicles plus ample space for storage and a work area. What a wonderful place to relax and enjoy the good life. What a great value!
Listing Details
- Property Type
- Residential
- Listing#
- 8043672
- Source
- REcolorado (Denver)
- Last Updated
- 02-06-2024 04:14pm
- Status
- Sold
- Status Conditions
- None Known
- Off Market Date
- 01-15-2020 12:00am
Property Details
- Property Subtype
- Single Family Residence
- Sold Price
- $400,000
- Original Price
- $449,500
- Location
- Colorado City, CO 81019
- SqFT
- 3454.00
- Year Built
- 2007
- Acres
- 0.88
- Bedrooms
- 4
- Bathrooms
- 3
- Levels
- One
Map
Property Level and Sizes
- SqFt Lot
- 38333.00
- Lot Features
- Breakfast Nook, Built-in Features, Ceiling Fan(s), Central Vacuum, Eat-in Kitchen, Entrance Foyer, Five Piece Bath, Granite Counters, Jet Action Tub, Kitchen Island, Primary Suite, No Stairs, Open Floorplan, Pantry, Smoke Free, Vaulted Ceiling(s), Walk-In Closet(s), Wired for Data
- Lot Size
- 0.88
- Basement
- Crawl Space, None
Financial Details
- Previous Year Tax
- 3162.00
- Year Tax
- 2018
- Is this property managed by an HOA?
- Yes
- Primary HOA Name
- Hollydot Park Resub
- Primary HOA Phone Number
- 303-555-1212
- Primary HOA Amenities
- Golf Course, Pool, Tennis Court(s)
- Primary HOA Fees Included
- Snow Removal
- Primary HOA Fees
- 400.00
- Primary HOA Fees Frequency
- Annually
Interior Details
- Interior Features
- Breakfast Nook, Built-in Features, Ceiling Fan(s), Central Vacuum, Eat-in Kitchen, Entrance Foyer, Five Piece Bath, Granite Counters, Jet Action Tub, Kitchen Island, Primary Suite, No Stairs, Open Floorplan, Pantry, Smoke Free, Vaulted Ceiling(s), Walk-In Closet(s), Wired for Data
- Appliances
- Cooktop, Dishwasher, Disposal, Double Oven, Gas Water Heater, Microwave, Oven, Range Hood, Refrigerator, Self Cleaning Oven, Trash Compactor
- Electric
- Central Air
- Flooring
- Carpet, Tile, Wood
- Cooling
- Central Air
- Heating
- Forced Air, Gravity, Natural Gas
- Utilities
- Cable Available
Exterior Details
- Features
- Dog Run, Lighting, Playground, Private Yard, Rain Gutters
- Lot View
- Golf Course
Room Details
# |
Type |
Dimensions |
L x W |
Level |
Description |
|---|---|---|---|---|---|
| 1 | Bedroom | - |
- |
Main |
|
| 2 | Bedroom | - |
- |
Main |
|
| 3 | Bedroom | - |
- |
Main |
|
| 4 | Bathroom (Full) | - |
- |
Main |
|
| 5 | Bathroom (Full) | - |
- |
Main |
|
| 6 | Bathroom (1/2) | - |
- |
Main |
|
| 7 | Exercise Room | - |
- |
Main |
|
| 8 | Family Room | - |
- |
Main |
|
| 9 | Great Room | - |
- |
Main |
|
| 10 | Kitchen | - |
- |
Main |
|
| 11 | Laundry | - |
- |
Main |
|
| 12 | Master Bedroom | - |
- |
Main |
|
| 13 | Master Bathroom | - |
- |
Master Bath | |
| 14 | Master Bathroom | - |
- |
Master Bath |
Garage & Parking
- Parking Features
- Circular Driveway, Concrete, Exterior Access Door, Garage, Lighted, Off Street, RV Access/Parking
| Type | # of Spaces |
L x W |
Description |
|---|---|---|---|
| Garage (Attached) | 3 |
- |
|
| Off-Street | 6 |
- |
|
| Recreational Vehicle | 2 |
- |
Exterior Construction
- Roof
- Composition
- Construction Materials
- Frame, Stucco
- Exterior Features
- Dog Run, Lighting, Playground, Private Yard, Rain Gutters
- Window Features
- Double Pane Windows, Window Coverings
- Security Features
- Smoke Detector(s)
- Builder Source
- Public Records
Land Details
- PPA
- 0.00
- Road Frontage Type
- Public
- Road Surface Type
- Paved
Schools
- Elementary School
- Rye
- Middle School
- Craver
- High School
- Rye
Walk Score®
Contact Agent
executed in 1.021 sec.




