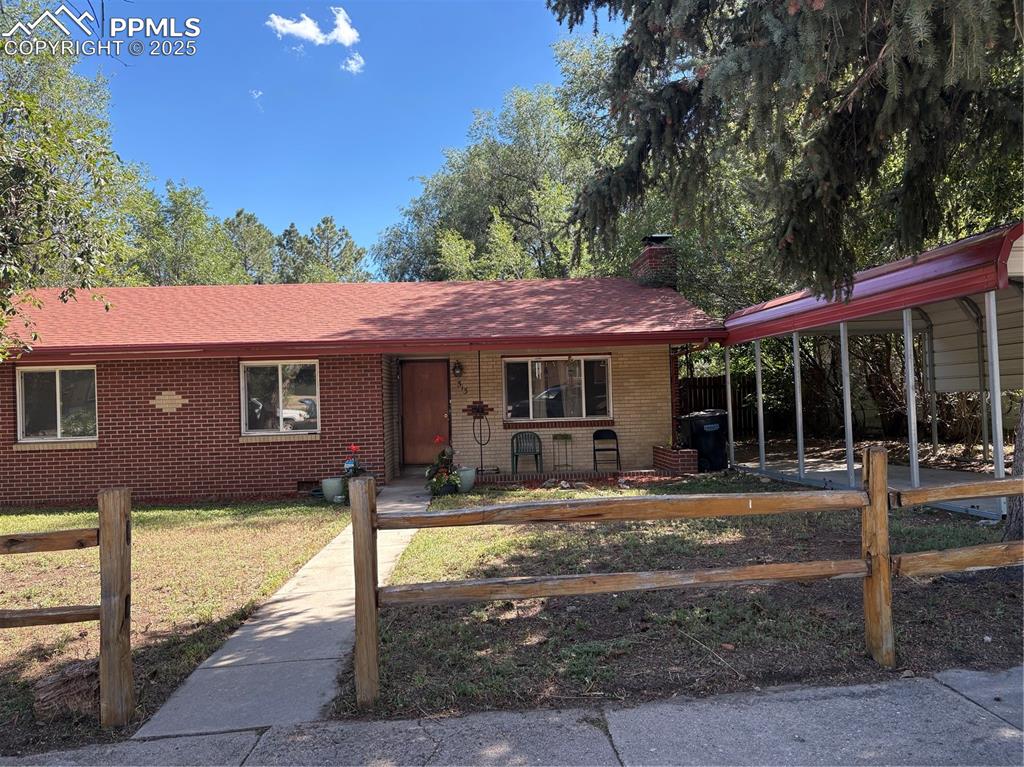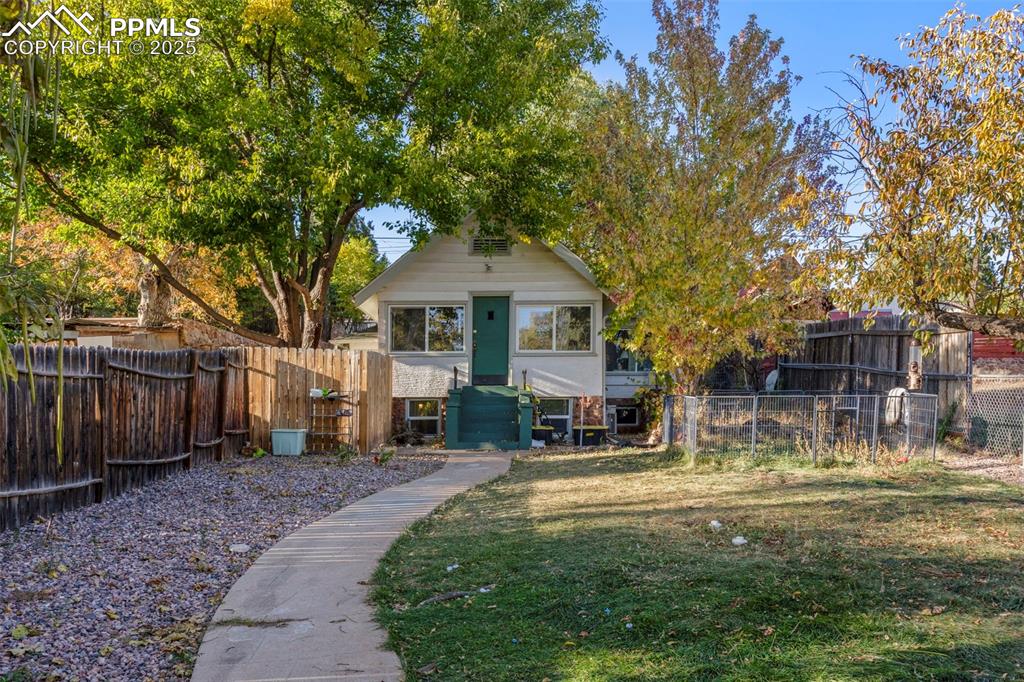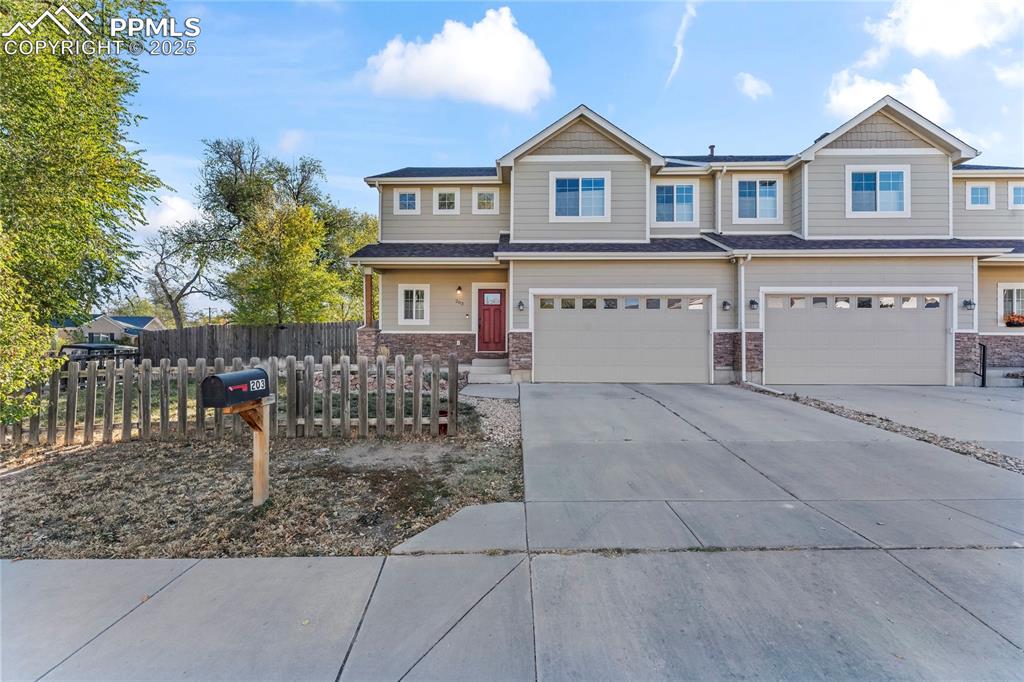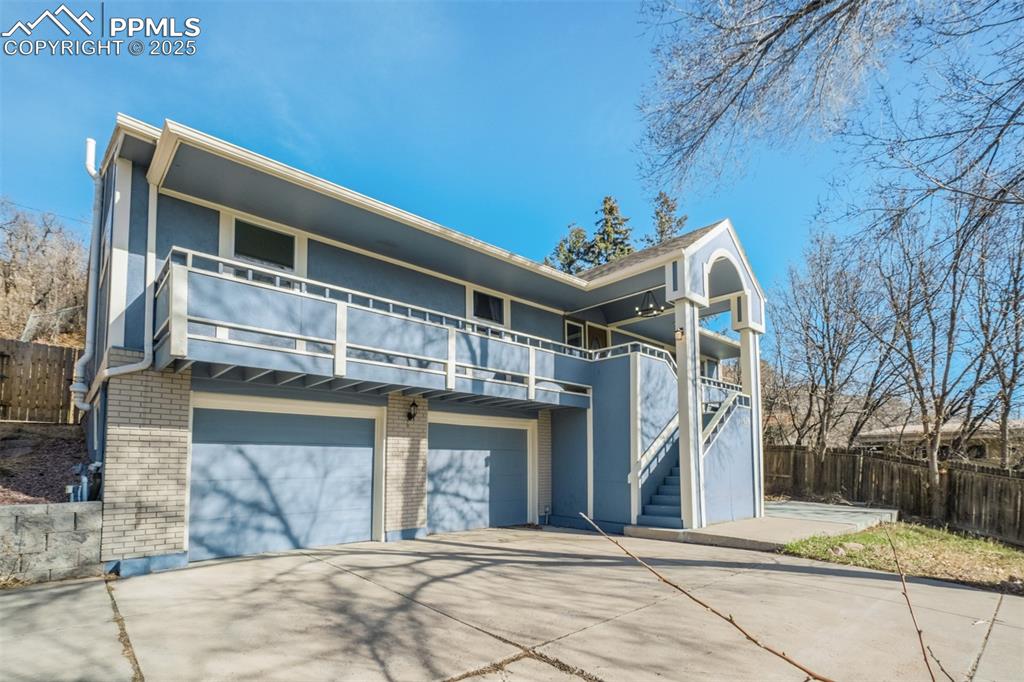1210 Westend Avenue
Colorado Springs, CO 80904 — El Paso County — Anthony Bott NeighborhoodResidential $436,050 Active Listing# 5853679
5 beds 2 baths 2411.00 sqft Lot size: 7100.00 sqft 0.16 acres 1972 build
Property Description
Discover exceptional value and Colorado charm in this updated single-family home, perfectly situated near Old Colorado City, downtown Colorado Springs, and Manitou Springs. Built in 1972 and thoughtfully refreshed, this inviting 5-bedroom, 2-bath residence offers a spacious open floor plan that maximizes comfort and functionality. The bright living and dining areas flow seamlessly into a well-designed kitchen, creating the perfect space for family gatherings or entertaining friends. Enjoy the Colorado lifestyle in the large, fully fenced backyard, ideal for pets, gardening, or weekend barbecues, with plenty of room to relax and take in the views of nearby Red Rock Canyon Open Space. The detached two-car garage adds convenience and storage, a rare find in this price range. Located in the sought-after Westside Colorado Springs area, this home offers quick access to I-25, Garden of the Gods, Bancroft Park, and the many local shops, restaurants, and coffee houses along Colorado Avenue. Families will appreciate the nearby parks, trails, and schools, while commuters and outdoor enthusiasts alike will love the home’s proximity to downtown amenities and hiking destinations. Affordable, move-in ready, and close to everything that makes Colorado Springs one of the most desirable cities along the Front Range, this home is an outstanding opportunity to own in a thriving, scenic community.
Listing Details
- Property Type
- Residential
- Listing#
- 5853679
- Source
- REcolorado (Denver)
- Last Updated
- 11-11-2025 09:40pm
- Status
- Active
- Off Market Date
- 11-30--0001 12:00am
Property Details
- Property Subtype
- Single Family Residence
- Sold Price
- $436,050
- Original Price
- $436,050
- Location
- Colorado Springs, CO 80904
- SqFT
- 2411.00
- Year Built
- 1972
- Acres
- 0.16
- Bedrooms
- 5
- Bathrooms
- 2
- Levels
- One
Map
Property Level and Sizes
- SqFt Lot
- 7100.00
- Lot Features
- Granite Counters, Open Floorplan
- Lot Size
- 0.16
- Basement
- Daylight, Finished, Sump Pump
Financial Details
- Previous Year Tax
- 1690.83
- Year Tax
- 2024
- Primary HOA Fees
- 0.00
Interior Details
- Interior Features
- Granite Counters, Open Floorplan
- Appliances
- Dishwasher, Disposal, Dryer, Gas Water Heater, Microwave, Oven, Range, Refrigerator, Sump Pump, Washer
- Electric
- Other
- Flooring
- Carpet, Vinyl
- Cooling
- Other
- Heating
- Forced Air, Natural Gas
- Utilities
- Electricity Connected, Natural Gas Connected
Exterior Details
- Water
- Public
- Sewer
- Public Sewer
Garage & Parking
- Parking Features
- Exterior Access Door
Exterior Construction
- Roof
- Composition
- Construction Materials
- Frame
- Window Features
- Bay Window(s)
Land Details
- PPA
- 0.00
- Road Surface Type
- Paved
- Sewer Fee
- 0.00
Schools
- Elementary School
- Midland
- Middle School
- West
- High School
- Coronado
Walk Score®
Contact Agent
executed in 0.294 sec.













