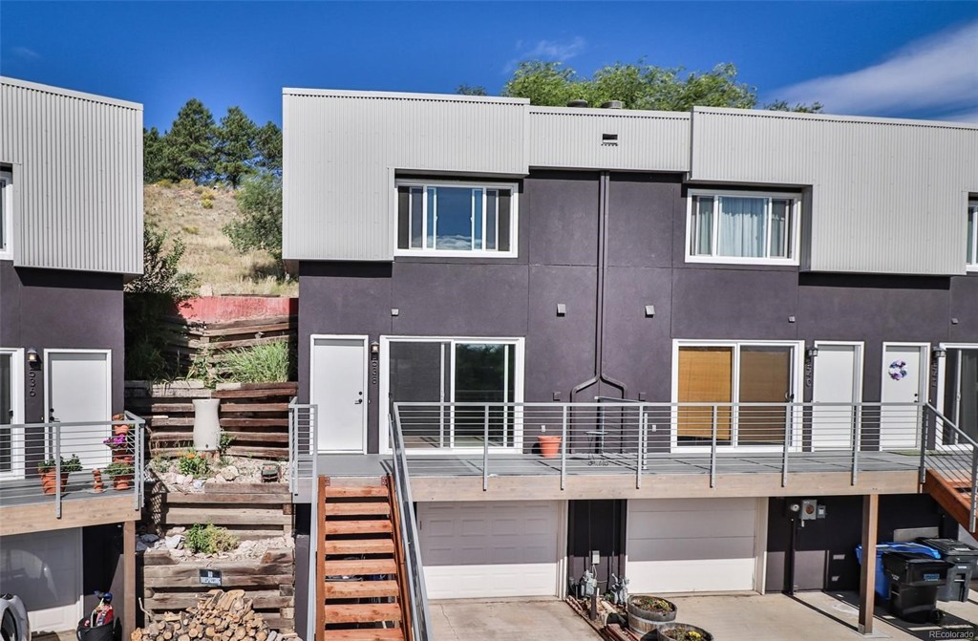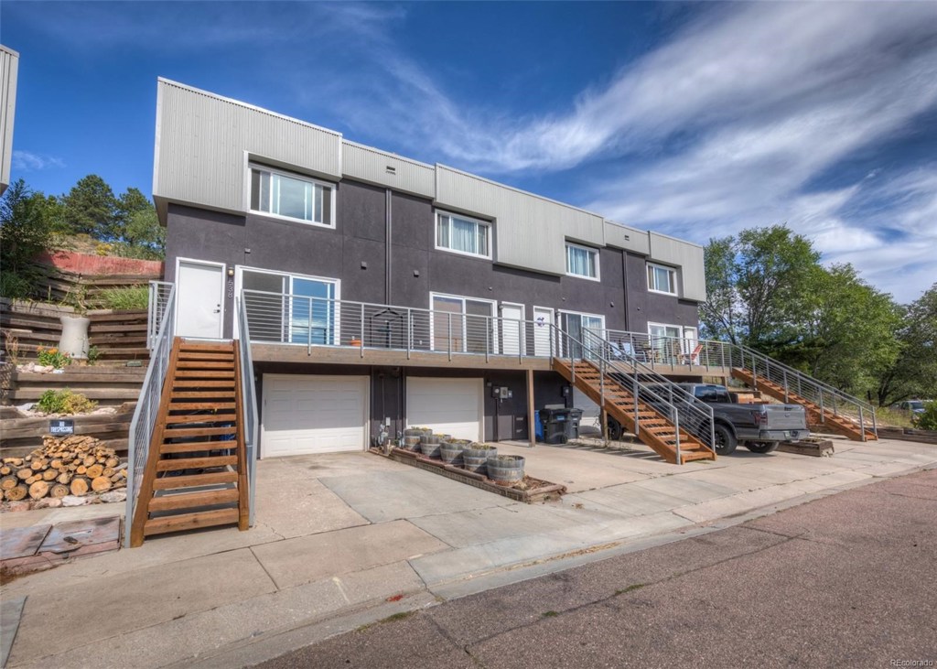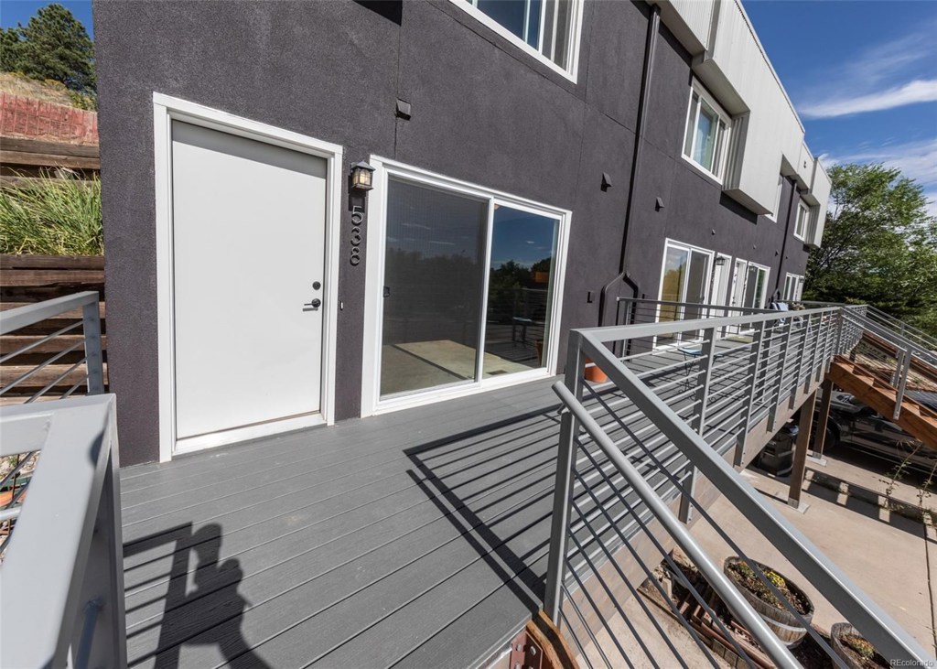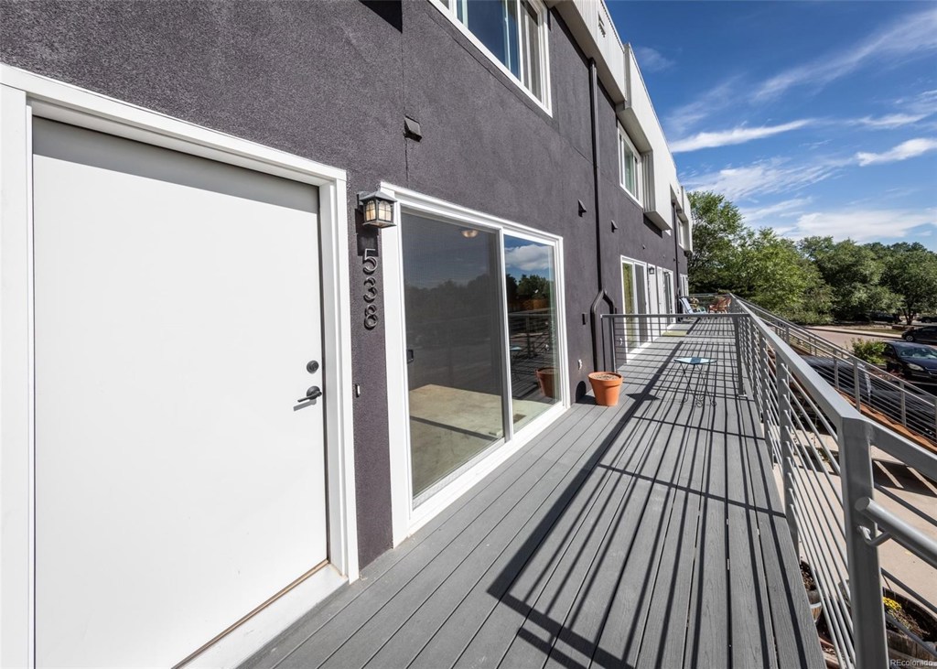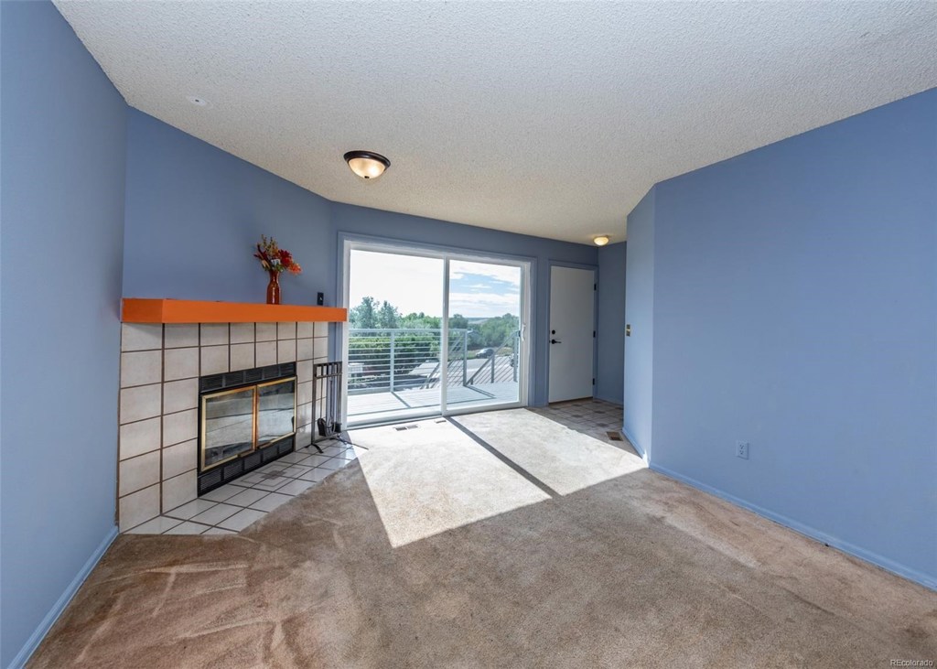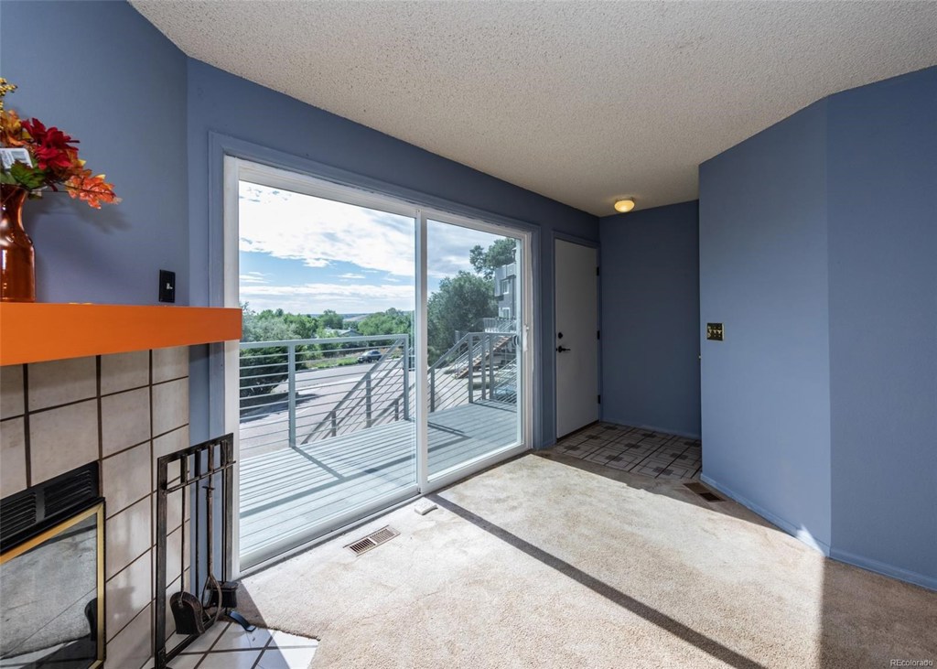538 Superior Street
Colorado Springs, CO 80904 — El Paso County — Panorama Estate NeighborhoodCondominium $208,750 Sold Listing# 4303515
2 beds 2 baths 1269.00 sqft Lot size: 2926.00 sqft $193.29/sqft 0.07 acres 1984 build
Updated: 11-18-2019 06:09pm
Property Description
Location! Location! Location! Welcome home to this 2 bedroom, 1 and 1/2 bath townhome near Old Colorado City. One car attached garage. Vinyl windows.Woodburnng fireplace. Building exterior has been completely remodeled.
Listing Details
- Property Type
- Condominium
- Listing#
- 4303515
- Source
- REcolorado (Denver)
- Last Updated
- 11-18-2019 06:09pm
- Status
- Sold
- Status Conditions
- None Known
- Der PSF Total
- 164.50
- Off Market Date
- 10-19-2019 12:00am
Property Details
- Property Subtype
- Multi-Family
- Sold Price
- $208,750
- Original Price
- $210,000
- List Price
- $208,750
- Location
- Colorado Springs, CO 80904
- SqFT
- 1269.00
- Year Built
- 1984
- Acres
- 0.07
- Bedrooms
- 2
- Bathrooms
- 2
- Parking Count
- 1
- Levels
- Three Or More
Map
Property Level and Sizes
- SqFt Lot
- 2926.00
- Lot Size
- 0.07
- Foundation Details
- Concrete Perimeter
- Basement
- Partial,Unfinished
- Common Walls
- End Unit
Financial Details
- PSF Total
- $164.50
- PSF Finished All
- $193.29
- PSF Finished
- $193.29
- PSF Above Grade
- $193.29
- Previous Year Tax
- 558.00
- Year Tax
- 2018
- Is this property managed by an HOA?
- Yes
- Primary HOA Management Type
- Professionally Managed
- Primary HOA Name
- Diversified Association Management
- Primary HOA Phone Number
- 719-314-4523
- Primary HOA Fees Included
- Insurance, Maintenance Structure, Trash
- Primary HOA Fees
- 167.00
- Primary HOA Fees Frequency
- Monthly
- Primary HOA Fees Total Annual
- 2004.00
Interior Details
- Appliances
- Dishwasher, Disposal, Oven, Refrigerator, Self Cleaning Oven
- Laundry Features
- In Unit
- Electric
- None
- Flooring
- Carpet, Linoleum
- Cooling
- None
- Heating
- Forced Air, Natural Gas
- Fireplaces Features
- Living Room,Wood Burning,Wood Burning Stove
- Utilities
- Cable Available, Electricity Connected, Natural Gas Available, Natural Gas Connected
Exterior Details
- Features
- Balcony
- Water
- Public
- Sewer
- Public Sewer
| Type | SqFt | Floor | # Stalls |
# Doors |
Doors Dimension |
Features | Description |
|---|---|---|---|---|---|---|---|
| Shed(s) | 0.00 | 0 |
0 |
Utility Shed |
Room Details
# |
Type |
Dimensions |
L x W |
Level |
Description |
|---|---|---|---|---|---|
| 1 | Bathroom (Full) | - |
- |
Upper |
|
| 2 | Bathroom (1/2) | - |
- |
Main |
|
| 3 | Living Room | - |
12.00 x 20.00 |
Main |
Carpet, Woodburning Fireplace, Walkout |
| 4 | Kitchen | - |
10.00 x 10.00 |
Main |
|
| 5 | Master Bedroom | - |
12.00 x 14.00 |
Upper |
Carpet, Walkout |
| 6 | Bedroom | - |
10.00 x 12.00 |
Upper |
Carpet |
Garage & Parking
- Parking Spaces
- 1
- Parking Features
- Concrete, Garage
| Type | # of Spaces |
L x W |
Description |
|---|---|---|---|
| Garage (Attached) | 1 |
- |
| Type | SqFt | Floor | # Stalls |
# Doors |
Doors Dimension |
Features | Description |
|---|---|---|---|---|---|---|---|
| Shed(s) | 0.00 | 0 |
0 |
Utility Shed |
Exterior Construction
- Roof
- Tar/Gravel
- Construction Materials
- Concrete, Frame, Other
- Exterior Features
- Balcony
- Security Features
- Smoke Detector(s)
Land Details
- PPA
- 2982142.86
- Road Responsibility
- Public Maintained Road
- Road Surface Type
- Paved
Schools
- Elementary School
- West
- Middle School
- West
- High School
- Coronado
Walk Score®
Contact Agent
executed in 1.101 sec.




