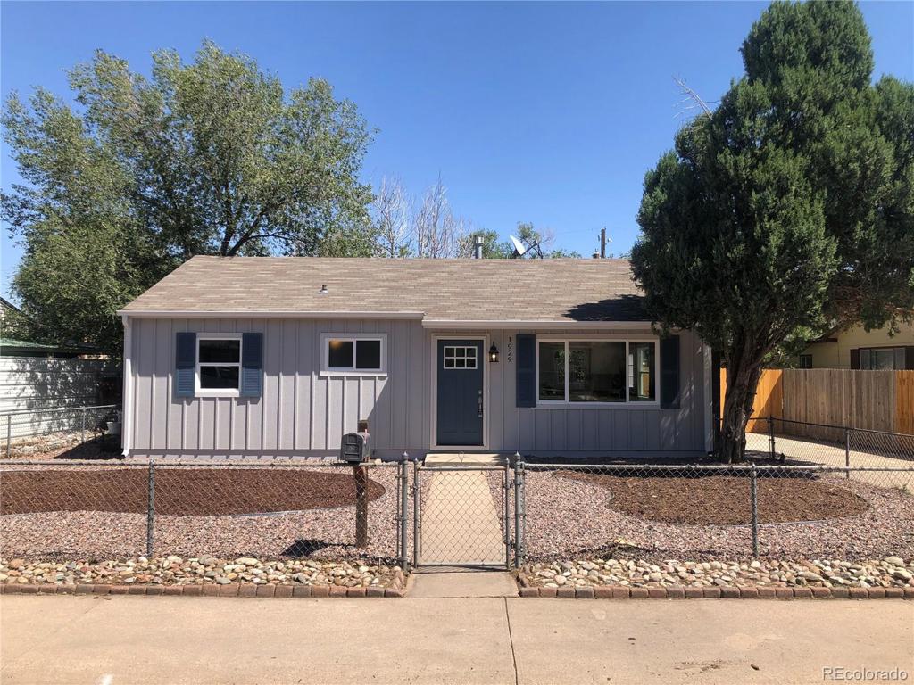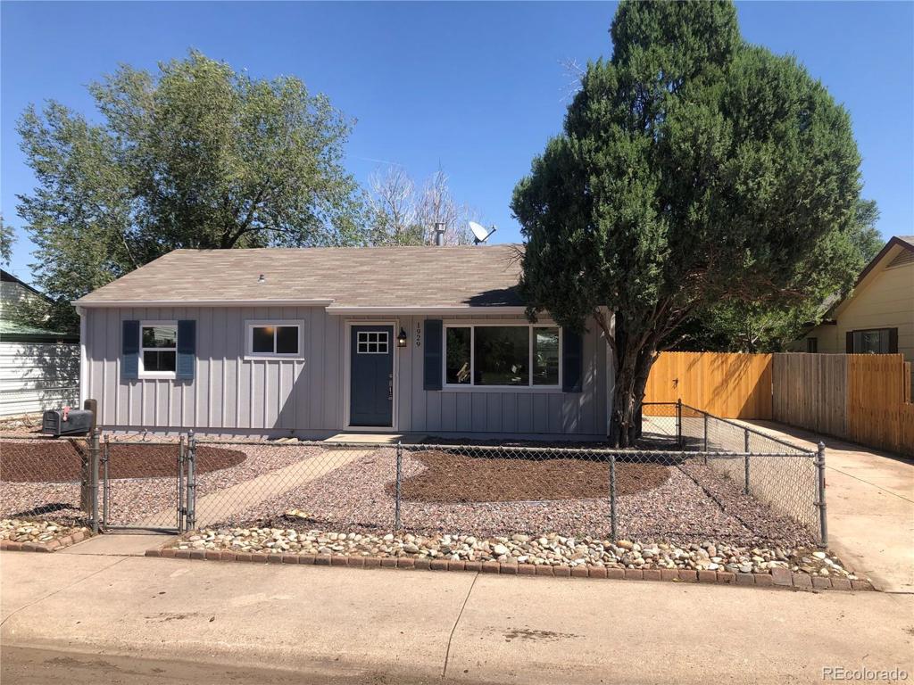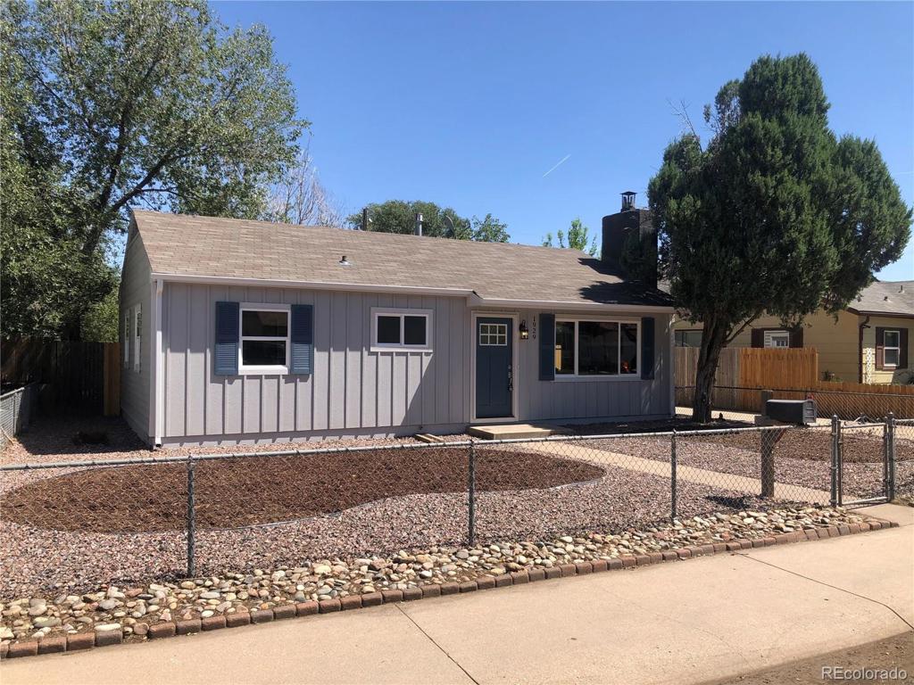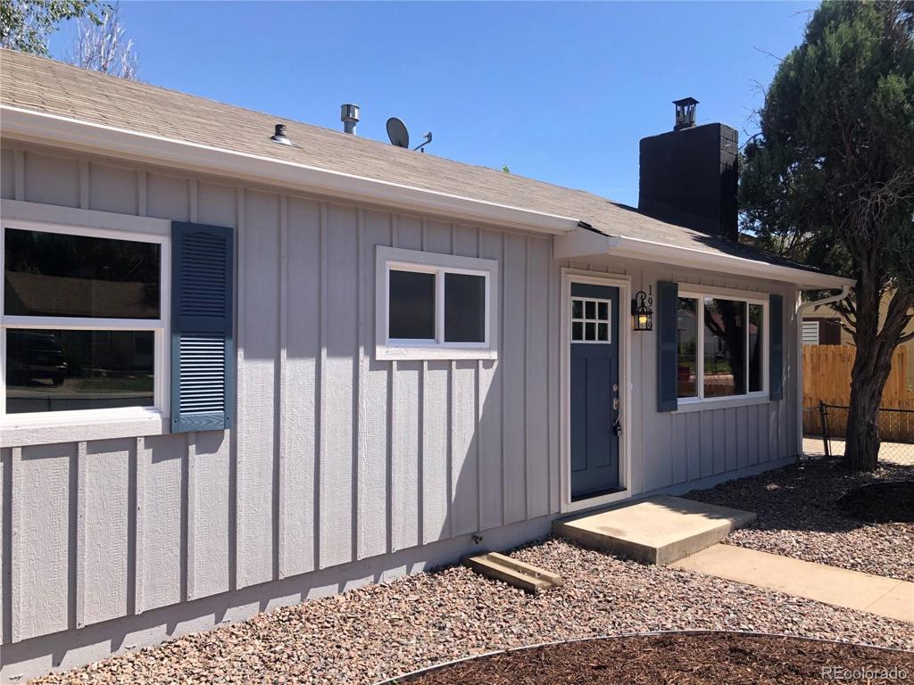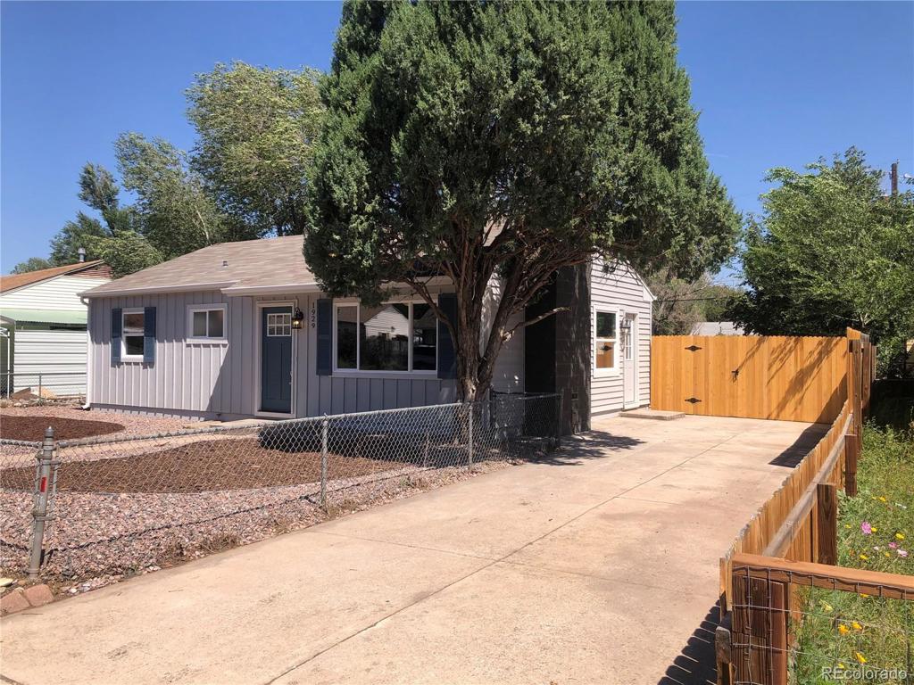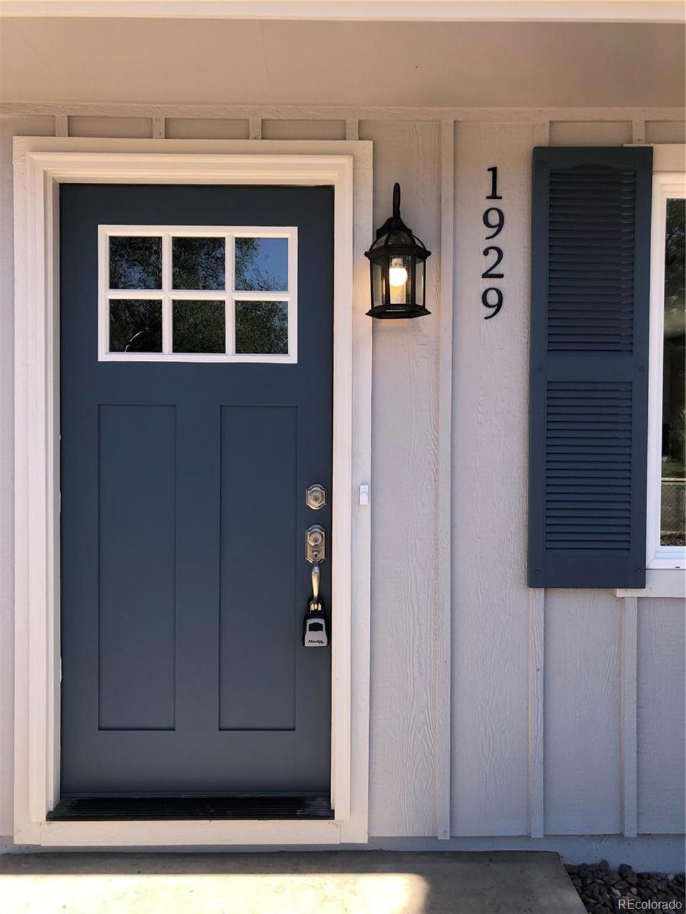1929 S Hancock Avenue
Colorado Springs, CO 80905 — El Paso County — Stratton Meadows NeighborhoodResidential $249,000 Sold Listing# 9009426
3 beds 1 baths 894.00 sqft Lot size: 7257.00 sqft 0.17 acres 1954 build
Updated: 10-23-2020 04:32pm
Property Description
Welcome to this modern beauty with open floor plan and huge lot! Tastefully Remodeled home with 3 bedrooms, 1 bath,1 car parking and possible RV parking to the side also! MUST SEE to appreciate quality upgrades and craftsmanship. Modern top of the line white kitchen cabinets, tile back splash and stainless steel appliances to be installed to compliment it. Gray tone flooring throughout. New paint inside and out, New windows, New flooring throughout, New kitchen, New bath and much more! Look today, this one won't last!:)
Listing Details
- Property Type
- Residential
- Listing#
- 9009426
- Source
- REcolorado (Denver)
- Last Updated
- 10-23-2020 04:32pm
- Status
- Sold
- Status Conditions
- None Known
- Der PSF Total
- 278.52
- Off Market Date
- 09-22-2020 12:00am
Property Details
- Property Subtype
- Single Family Residence
- Sold Price
- $249,000
- Original Price
- $269,000
- List Price
- $249,000
- Location
- Colorado Springs, CO 80905
- SqFT
- 894.00
- Year Built
- 1954
- Acres
- 0.17
- Bedrooms
- 3
- Bathrooms
- 1
- Parking Count
- 1
- Levels
- One
Map
Property Level and Sizes
- SqFt Lot
- 7257.00
- Lot Features
- High Speed Internet
- Lot Size
- 0.17
- Basement
- Crawl Space
Financial Details
- PSF Total
- $278.52
- PSF Finished
- $278.52
- PSF Above Grade
- $278.52
- Previous Year Tax
- 941.00
- Year Tax
- 2019
- Is this property managed by an HOA?
- No
- Primary HOA Fees
- 0.00
Interior Details
- Interior Features
- High Speed Internet
- Appliances
- Dishwasher, Disposal, Freezer, Oven, Range, Refrigerator
- Laundry Features
- In Unit
- Electric
- Other
- Flooring
- Carpet, Tile, Wood
- Cooling
- Other
- Heating
- Forced Air
- Fireplaces Features
- Family Room,Wood Burning
- Utilities
- Electricity Available, Natural Gas Available, Phone Available
Exterior Details
- Patio Porch Features
- Patio
- Water
- Public
- Sewer
- Public Sewer
Room Details
# |
Type |
Dimensions |
L x W |
Level |
Description |
|---|---|---|---|---|---|
| 1 | Kitchen | - |
13.00 x 12.00 |
Main |
wood walkout |
| 2 | Dining Room | - |
7.00 x 8.00 |
Main |
wood walkout |
| 3 | Living Room | - |
19.00 x 14.00 |
Main |
wood walkout |
| 4 | Laundry | - |
3.00 x 3.00 |
Main |
Electric Hook up |
| 5 | Bedroom | - |
12.00 x 10.00 |
Main |
Carpet |
| 6 | Bedroom | - |
12.00 x 10.00 |
Main |
Carpet |
| 7 | Master Bedroom | - |
12.00 x 12.00 |
Main |
Carpet |
| 8 | Master Bathroom (Full) | - |
- |
Main |
Tile |
Garage & Parking
- Parking Spaces
- 1
Exterior Construction
- Roof
- Composition
- Construction Materials
- Frame
- Builder Source
- Public Records
Land Details
- PPA
- 1464705.88
- Road Frontage Type
- Public Road
- Road Surface Type
- Paved
Schools
- Elementary School
- Sand Creek
- Middle School
- Carmel
- High School
- Harrison
Walk Score®
Contact Agent
executed in 1.016 sec.




