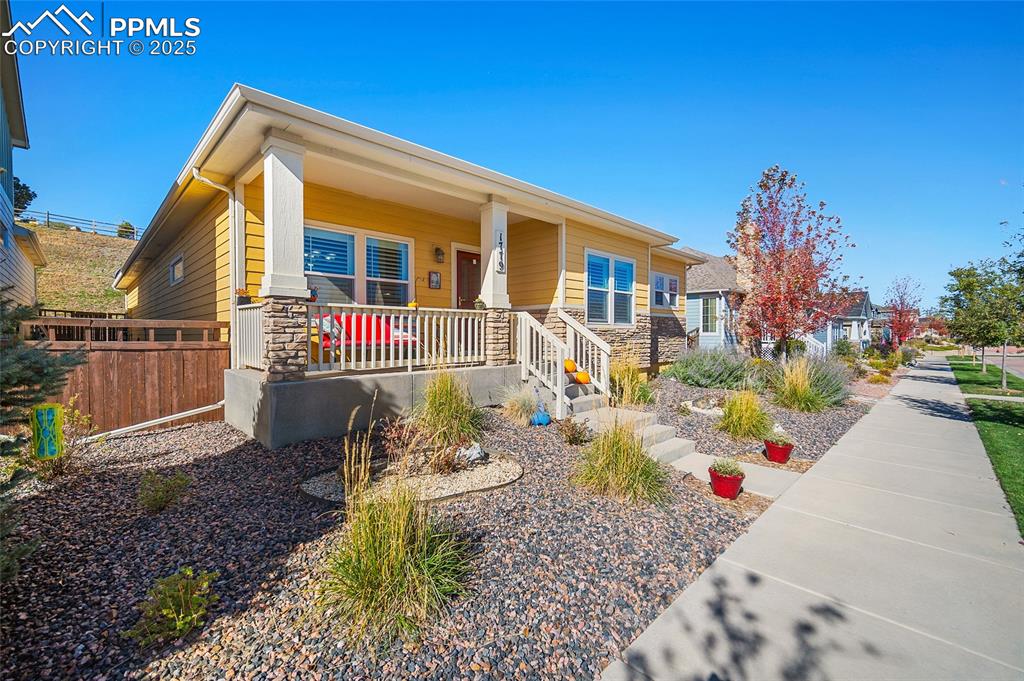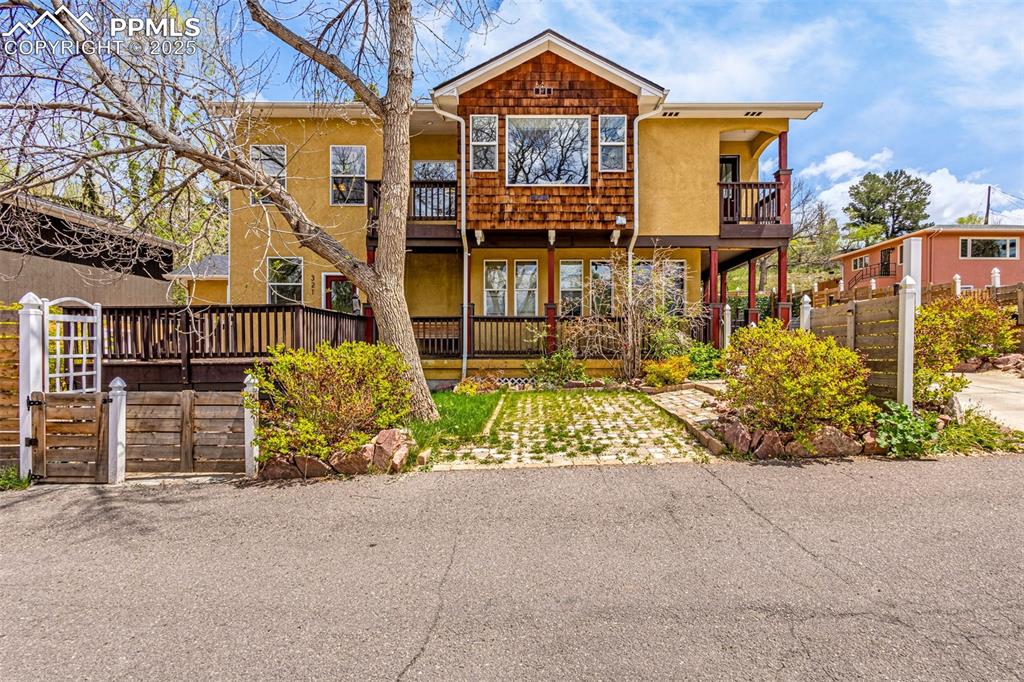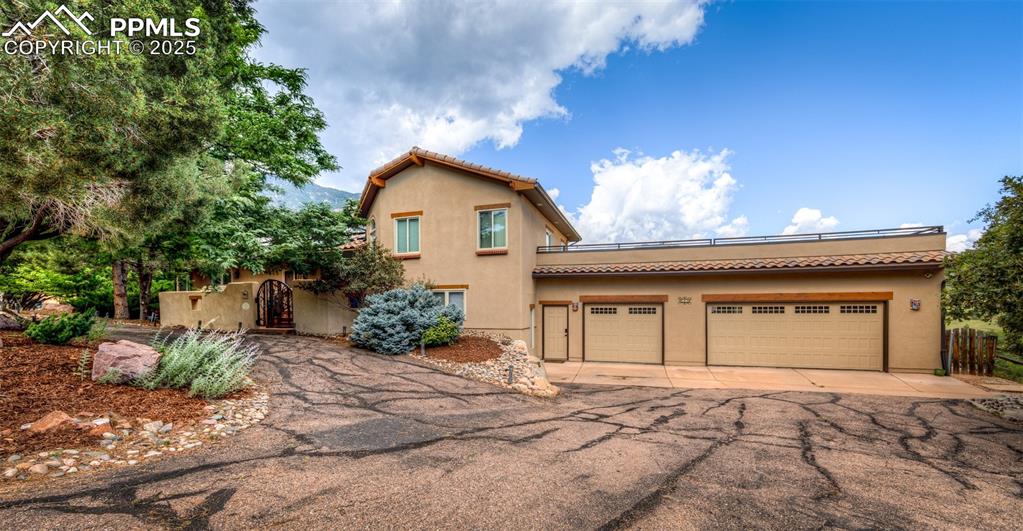1915 Cantwell Grove
Colorado Springs, CO 80906 — El Paso County — Village At Stratton Preserve NeighborhoodResidential $1,375,000 Active Listing# 1981858
5 beds 4 baths 5249.00 sqft Lot size: 12890.00 sqft 0.30 acres 2012 build
Property Description
Welcome to a rare gem in the gated community of The Village at Stratton Preserve. This custom-built 5-bed, 4-bath home offers over 5,200 square feet of luxurious living space, blending timeless design with modern amenities. The gourmet kitchen features Wolf, Sub-Zero, and Bosch appliances, granite countertops, and custom maple cabinetry, perfect for entertaining or everyday elegance. The main-level primary suite is a private retreat with dual walk-in closets and a spa-inspired five-piece bath with heated floors. A guest suite on the main level provides flexibility for multi-generational living. Enjoy three distinct outdoor spaces, including two fireplaces and a tranquil waterfall feature, all backing to open space and mature trees. The finished basement includes a wet bar, media area, and additional bedrooms. A unique stairway from the garage to the basement adds convenience, and the 3-car garage includes a Level 2 EV charger. HOA-maintained landscaping ensures effortless curb appeal. Located near trails and recreation, this home offers privacy, luxury, and lifestyle in one of Colorado Springs’ most desirable neighborhoods.
Listing Details
- Property Type
- Residential
- Listing#
- 1981858
- Source
- REcolorado (Denver)
- Last Updated
- 11-11-2025 10:31pm
- Status
- Active
- Off Market Date
- 11-30--0001 12:00am
Property Details
- Property Subtype
- Single Family Residence
- Sold Price
- $1,375,000
- Original Price
- $1,450,000
- Location
- Colorado Springs, CO 80906
- SqFT
- 5249.00
- Year Built
- 2012
- Acres
- 0.30
- Bedrooms
- 5
- Bathrooms
- 4
- Levels
- One
Map
Property Level and Sizes
- SqFt Lot
- 12890.00
- Lot Features
- Breakfast Bar, Ceiling Fan(s), Granite Counters, High Ceilings, Kitchen Island, Open Floorplan, Pantry, Smoke Free, Vaulted Ceiling(s), Walk-In Closet(s), Wet Bar
- Lot Size
- 0.30
- Basement
- Finished, Full, Walk-Out Access
Financial Details
- Previous Year Tax
- 5906.00
- Year Tax
- 2024
- Is this property managed by an HOA?
- Yes
- Primary HOA Name
- Rowcal Property Mgmt
- Primary HOA Phone Number
- 719-471-1703
- Primary HOA Amenities
- Gated
- Primary HOA Fees Included
- Maintenance Grounds, Road Maintenance, Security, Snow Removal, Trash
- Primary HOA Fees
- 575.00
- Primary HOA Fees Frequency
- Monthly
Interior Details
- Interior Features
- Breakfast Bar, Ceiling Fan(s), Granite Counters, High Ceilings, Kitchen Island, Open Floorplan, Pantry, Smoke Free, Vaulted Ceiling(s), Walk-In Closet(s), Wet Bar
- Appliances
- Bar Fridge, Cooktop, Dishwasher, Disposal, Microwave, Oven
- Electric
- Central Air
- Flooring
- Carpet, Tile, Wood
- Cooling
- Central Air
- Heating
- Forced Air
- Fireplaces Features
- Living Room, Primary Bedroom
- Utilities
- Electricity Connected, Natural Gas Connected, Phone Connected
Exterior Details
- Features
- Balcony, Barbecue, Gas Grill, Private Yard, Water Feature
- Lot View
- Mountain(s)
- Water
- Public
- Sewer
- Public Sewer
Garage & Parking
- Parking Features
- Electric Vehicle Charging Station(s)
Exterior Construction
- Roof
- Stone-Coated Steel
- Construction Materials
- Frame
- Exterior Features
- Balcony, Barbecue, Gas Grill, Private Yard, Water Feature
- Window Features
- Window Coverings
- Security Features
- Carbon Monoxide Detector(s), Smart Cameras, Smoke Detector(s)
- Builder Source
- Public Records
Land Details
- PPA
- 0.00
- Road Responsibility
- Private Maintained Road
- Road Surface Type
- Paved
- Sewer Fee
- 0.00
Schools
- Elementary School
- Gold Camp
- Middle School
- Cheyenne Mountain
- High School
- Cheyenne Mountain
Walk Score®
Listing Media
- Virtual Tour
- Click here to watch tour
Contact Agent
executed in 0.485 sec.













