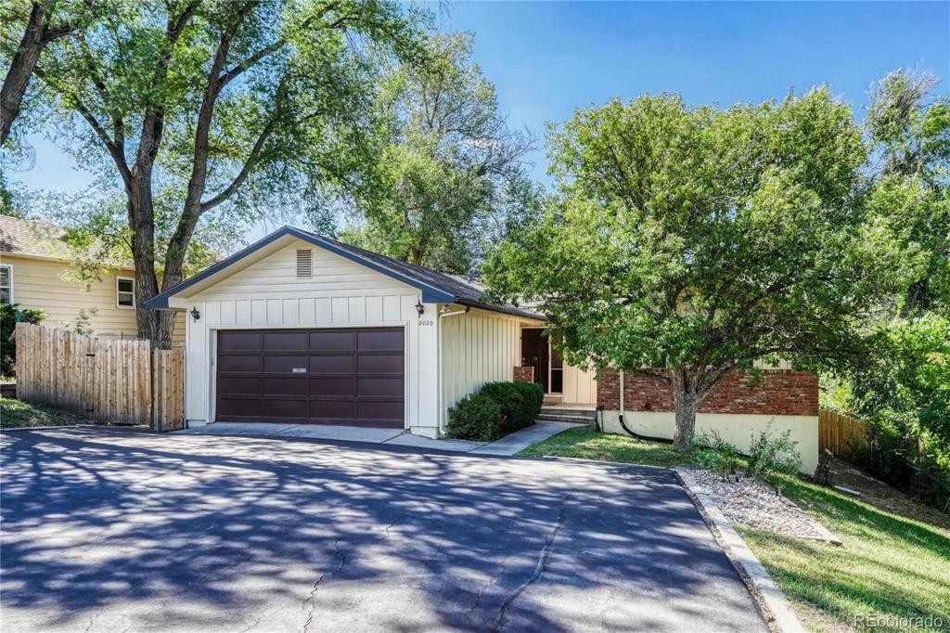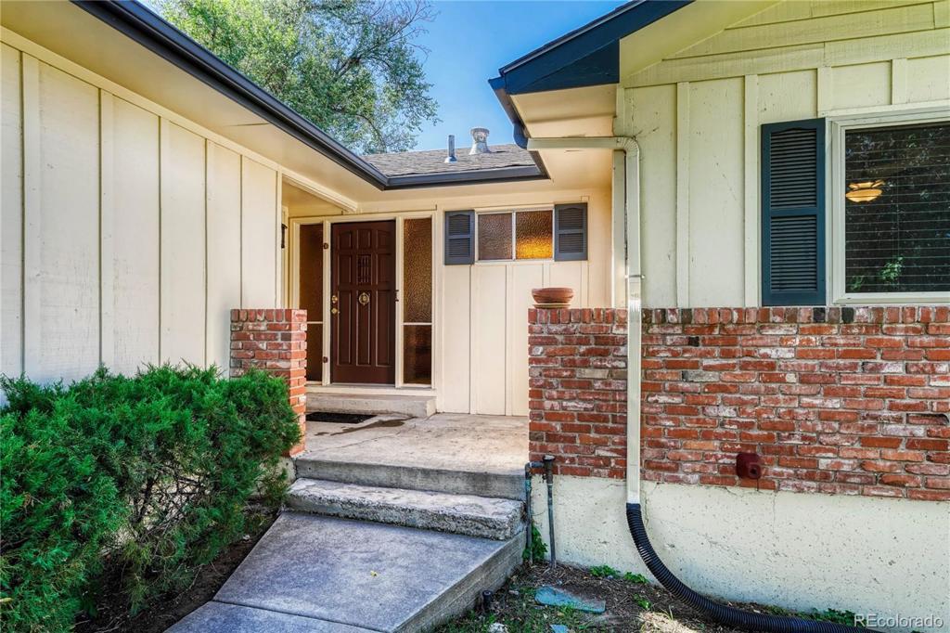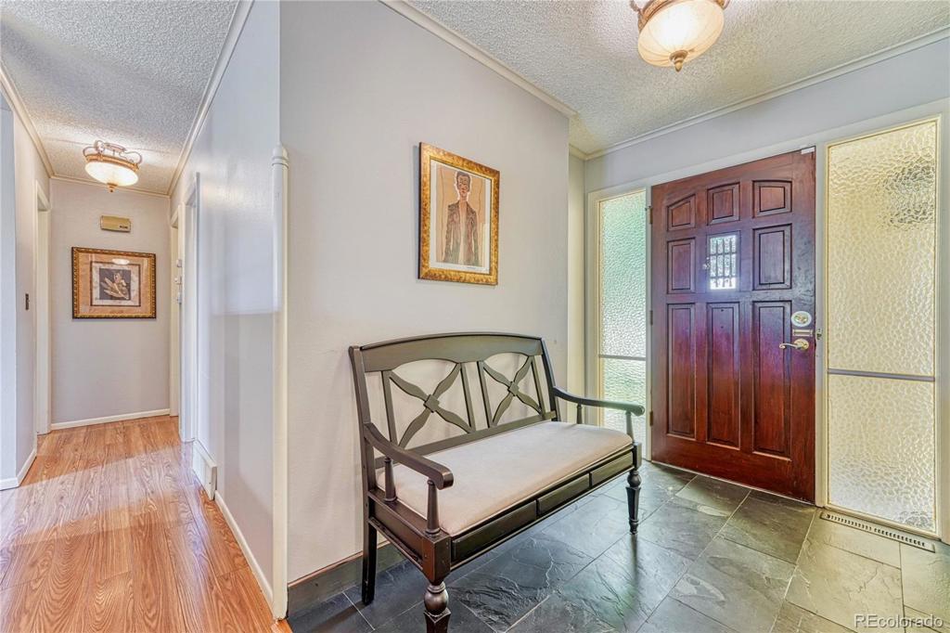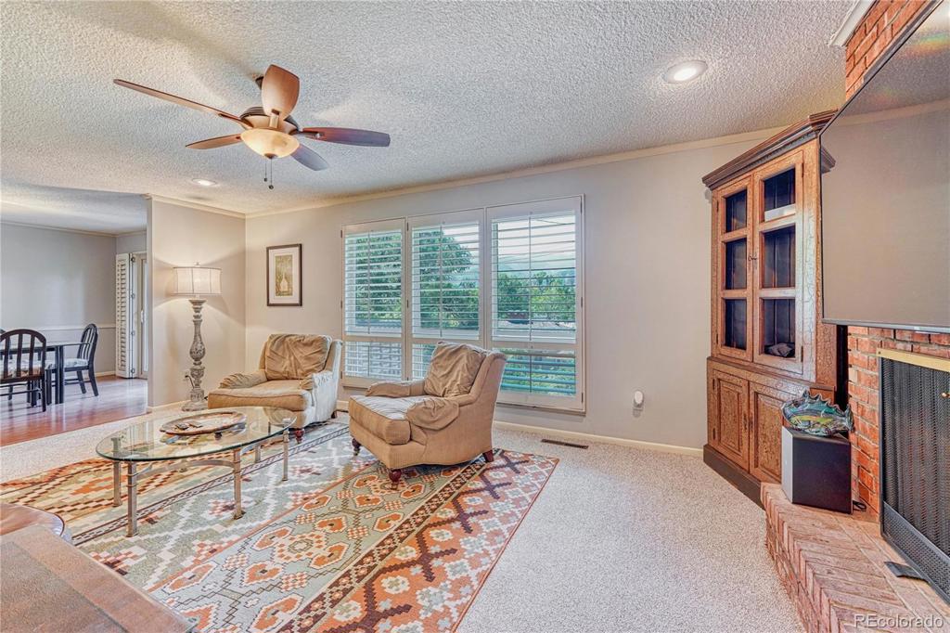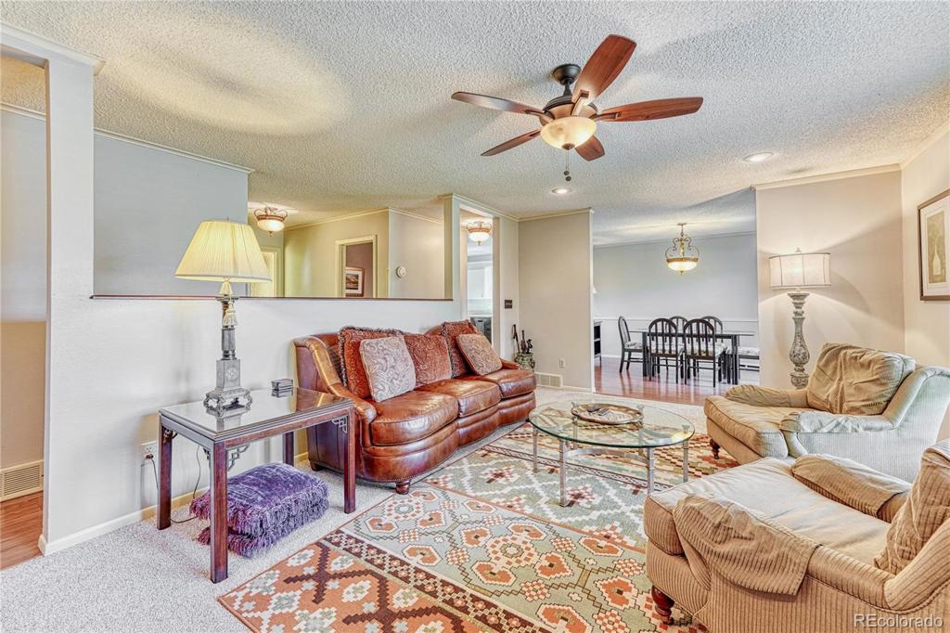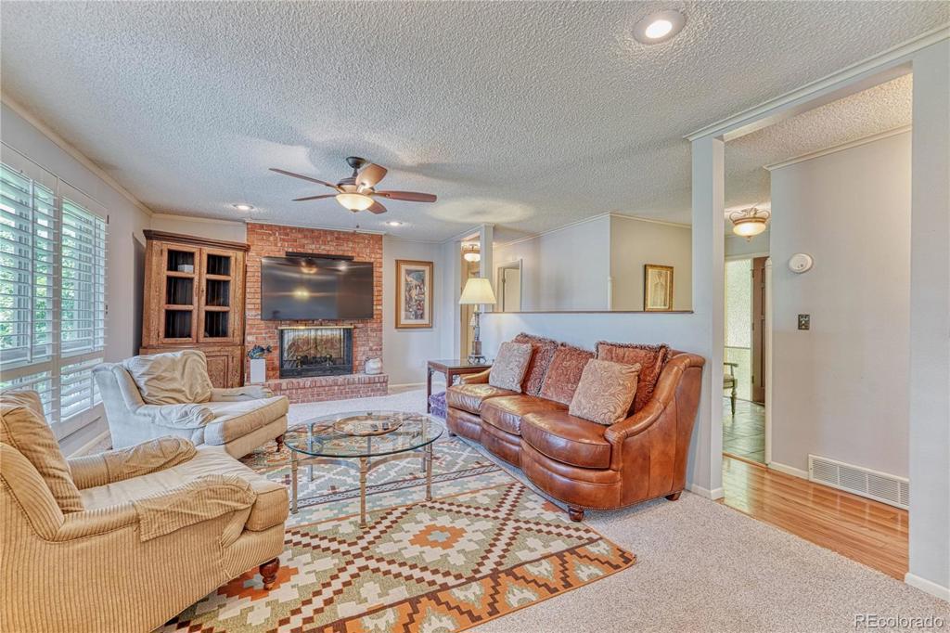2020 Woodburn Street
Colorado Springs, CO 80906 — El Paso County — Ivywild NeighborhoodResidential $431,000 Sold Listing# 7455252
2 beds 2 baths 1283.00 sqft Lot size: 8673.00 sqft 0.20 acres 1972 build
Updated: 10-15-2021 04:54pm
Property Description
Welcome to this charming ranch style home in the historic Ivywild neighborhood with Pikes Peak views that features 2 bedrooms, 2 baths, 1,283 sqft and a two car garage. Slate entryway with wood laminate flooring that lead into the hallway and the formal dining room with a large slider that walks-out to the deck and the wonderful views of the Front Range. The great room features a floor to ceiling brick fireplace, plantation shutters and crown molding. The bright spacious kitchen has a double wall oven, ample cabinets space, wood laminate flooring and a skylight. Updated bathrooms with custom vanities and both bedrooms feature large double closets. Extra including A/C, plantation shutters, crown and chair molding, a private backyard with mature landscaping and wonderful mountain views. Great location near I-25, Fort Carson, The Broadmoor, Cheyenne Canyon State Park and downtown Colorado Springs for shopping, dining and entertaining. The neighborhood of Ivywild is undergoing an Urban Renewal Plan by the city of Colorado Springs with Ivywild School that’s a hotspot of activity from coffee shops, dining, music hall and a brewing company. A must see!
Listing Details
- Property Type
- Residential
- Listing#
- 7455252
- Source
- REcolorado (Denver)
- Last Updated
- 10-15-2021 04:54pm
- Status
- Sold
- Status Conditions
- None Known
- Der PSF Total
- 335.93
- Off Market Date
- 09-24-2021 12:00am
Property Details
- Property Subtype
- Single Family Residence
- Sold Price
- $431,000
- Original Price
- $400,000
- List Price
- $431,000
- Location
- Colorado Springs, CO 80906
- SqFT
- 1283.00
- Year Built
- 1972
- Acres
- 0.20
- Bedrooms
- 2
- Bathrooms
- 2
- Parking Count
- 1
- Levels
- One
Map
Property Level and Sizes
- SqFt Lot
- 8673.00
- Lot Features
- Ceiling Fan(s)
- Lot Size
- 0.20
- Basement
- Full
Financial Details
- PSF Total
- $335.93
- PSF Finished
- $335.93
- PSF Above Grade
- $335.93
- Previous Year Tax
- 1257.00
- Year Tax
- 2020
- Is this property managed by an HOA?
- No
- Primary HOA Fees
- 0.00
Interior Details
- Interior Features
- Ceiling Fan(s)
- Appliances
- Dishwasher, Disposal, Double Oven, Dryer, Range, Refrigerator, Self Cleaning Oven, Washer
- Electric
- Central Air
- Flooring
- Carpet, Laminate, Tile
- Cooling
- Central Air
- Heating
- Forced Air
- Utilities
- Cable Available, Electricity Connected, Natural Gas Connected, Phone Connected
Exterior Details
- Patio Porch Features
- Deck,Wrap Around
- Water
- Public
- Sewer
- Public Sewer
Garage & Parking
- Parking Spaces
- 1
- Parking Features
- Storage
Exterior Construction
- Roof
- Composition
- Construction Materials
- Frame
- Builder Source
- Public Records
Land Details
- PPA
- 2155000.00
- Road Surface Type
- Paved
Schools
- Elementary School
- Hunt
- Middle School
- North
- High School
- Palmer
Walk Score®
Listing Media
- Virtual Tour
- Click here to watch tour
Contact Agent
executed in 0.902 sec.




