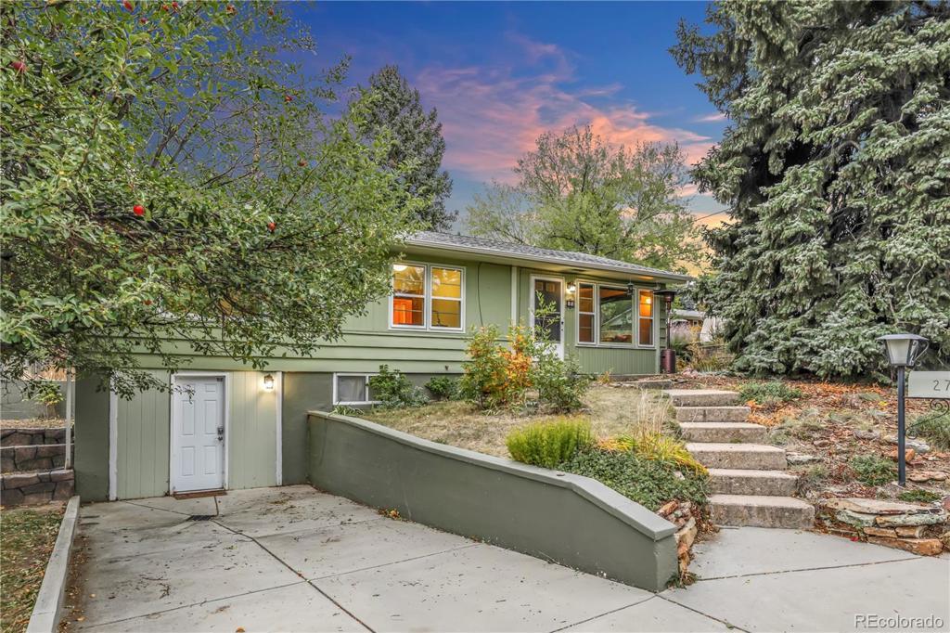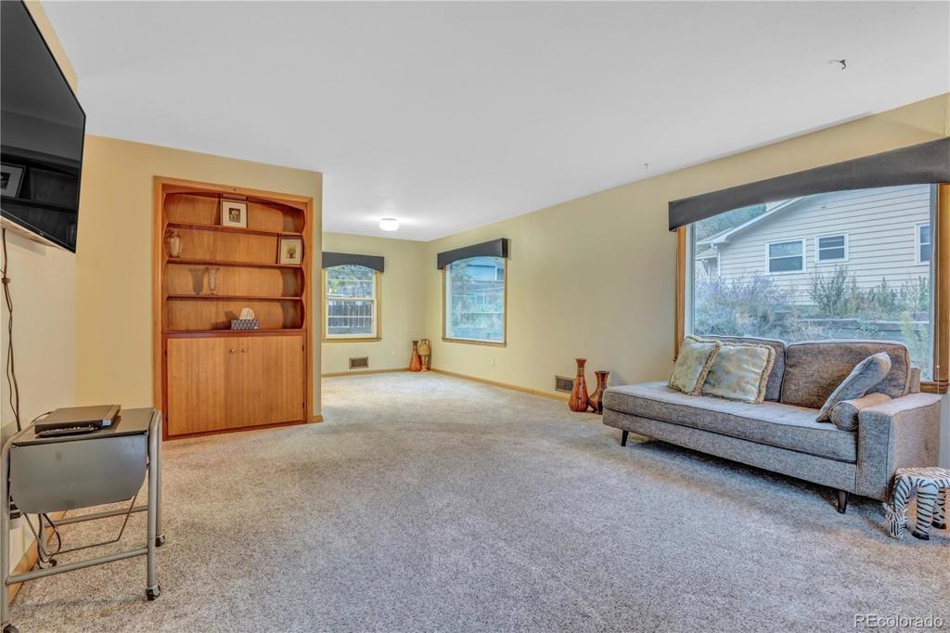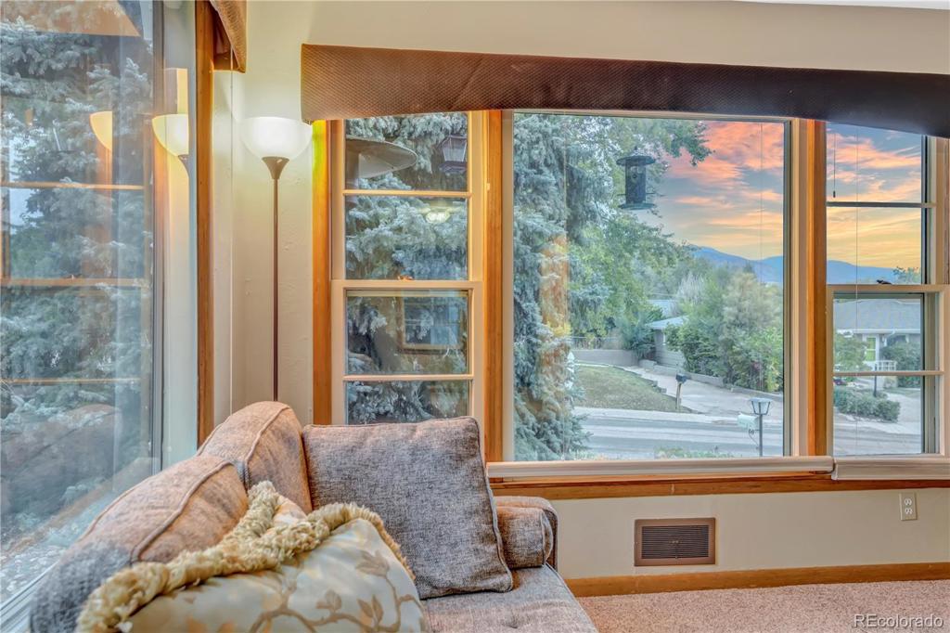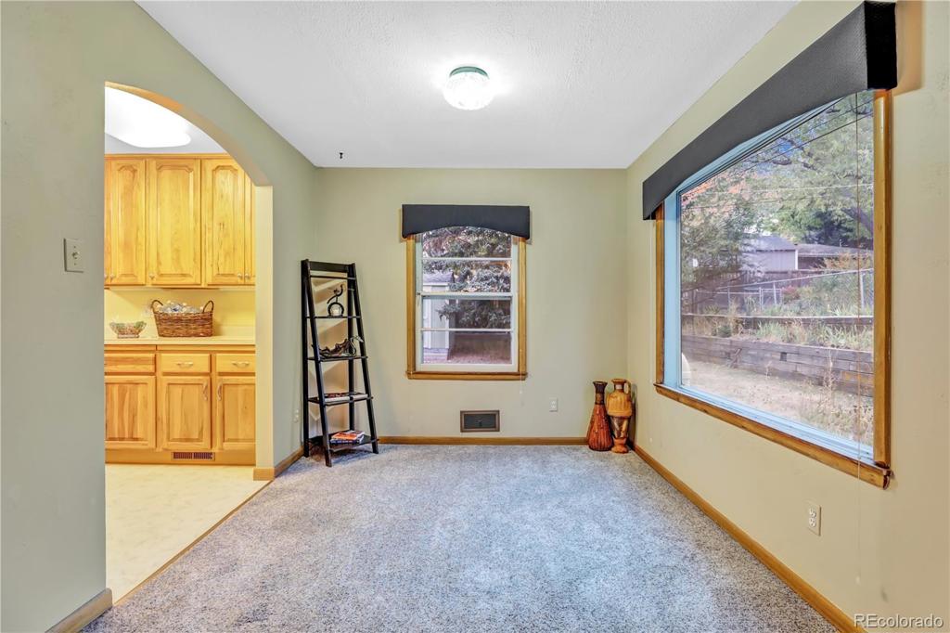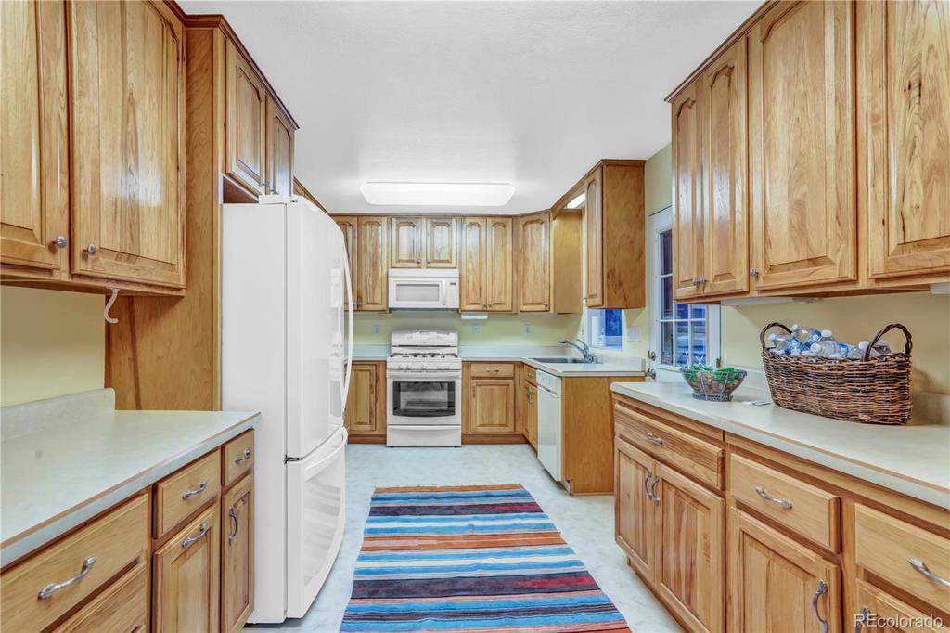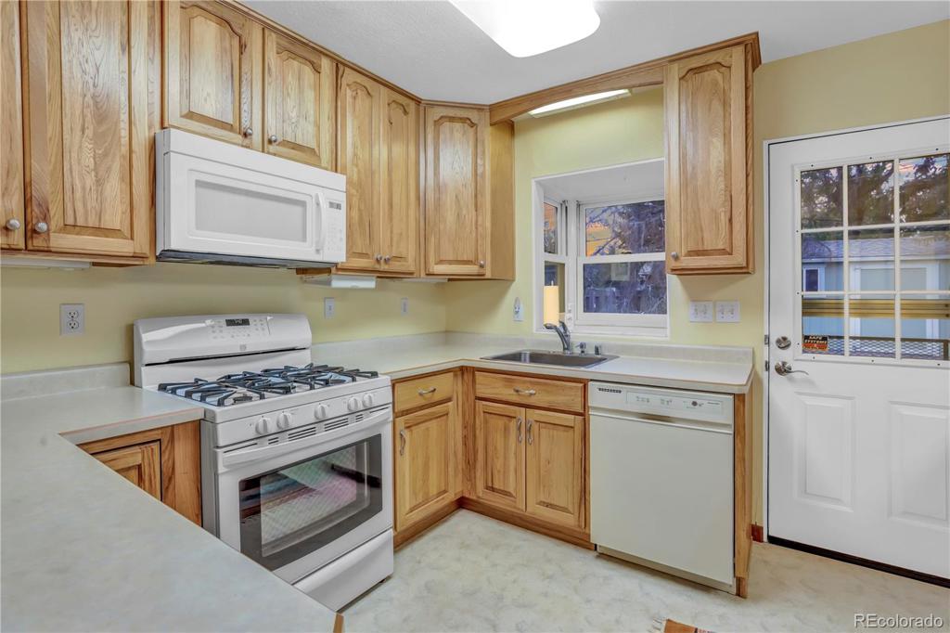27 El Sereno Drive
Colorado Springs, CO 80906 — El Paso County — Sommerlyn Hills NeighborhoodResidential $500,000 Sold Listing# 2985806
5 beds 2 baths 2236.00 sqft Lot size: 7200.00 sqft 0.17 acres 1955 build
Updated: 11-12-2021 01:53pm
Property Description
Southwest side charmer... Cute, quaint, yet 5 bedrooms and two baths! Mountain Views! Up and coming neighborhood, check out the brand new shopping center on Cheyenne. New roof three years ago, updated hickory kitchen cabinets, hardwood floors, and mature landscaping with gorgeous and plentiful apple trees. Great place for a starter home or a perfect investment as an up/down rental space (the basement has a kitchenette and a separate entrance). Live upstairs and rent the downstairs instant income!!! Develop with R2 zoning which allows for multi units now or in the future, the new construction in the neighborhood is selling in and above the 800's... Close to everything, downtown, Colorado College, The Broadmoor, I-25, Colorado City, Cheyenne Canyon, yet quiet where wildlife abounds, a perfect piece of Colorado!
Listing Details
- Property Type
- Residential
- Listing#
- 2985806
- Source
- REcolorado (Denver)
- Last Updated
- 11-12-2021 01:53pm
- Status
- Sold
- Status Conditions
- None Known
- Der PSF Total
- 223.61
- Off Market Date
- 10-19-2021 12:00am
Property Details
- Property Subtype
- Single Family Residence
- Sold Price
- $500,000
- Original Price
- $485,000
- List Price
- $500,000
- Location
- Colorado Springs, CO 80906
- SqFT
- 2236.00
- Year Built
- 1955
- Acres
- 0.17
- Bedrooms
- 5
- Bathrooms
- 2
- Parking Count
- 1
- Levels
- One
Map
Property Level and Sizes
- SqFt Lot
- 7200.00
- Lot Features
- Ceiling Fan(s), Radon Mitigation System
- Lot Size
- 0.17
- Foundation Details
- Concrete Perimeter
- Basement
- Full
Financial Details
- PSF Total
- $223.61
- PSF Finished
- $447.23
- PSF Above Grade
- $447.23
- Previous Year Tax
- 1125.00
- Year Tax
- 2020
- Is this property managed by an HOA?
- No
- Primary HOA Fees
- 0.00
Interior Details
- Interior Features
- Ceiling Fan(s), Radon Mitigation System
- Appliances
- Dishwasher, Disposal, Dryer, Gas Water Heater, Microwave, Oven, Range, Refrigerator, Washer
- Electric
- Central Air
- Flooring
- Carpet, Linoleum, Wood
- Cooling
- Central Air
- Heating
- Forced Air
- Utilities
- Cable Available, Electricity Connected, Natural Gas Connected
Exterior Details
- Features
- Garden
- Patio Porch Features
- Front Porch,Patio
- Lot View
- City, Mountain(s)
- Water
- Public
- Sewer
- Public Sewer
Garage & Parking
- Parking Spaces
- 1
- Parking Features
- Concrete
Exterior Construction
- Roof
- Composition
- Construction Materials
- Frame
- Exterior Features
- Garden
- Window Features
- Bay Window(s), Storm Window(s)
- Security Features
- Carbon Monoxide Detector(s),Radon Detector
- Builder Source
- Public Records
Land Details
- PPA
- 2941176.47
- Road Responsibility
- Public Maintained Road
- Road Surface Type
- Paved
Schools
- Elementary School
- Hunt
- Middle School
- North
- High School
- Palmer
Walk Score®
Contact Agent
executed in 1.101 sec.




