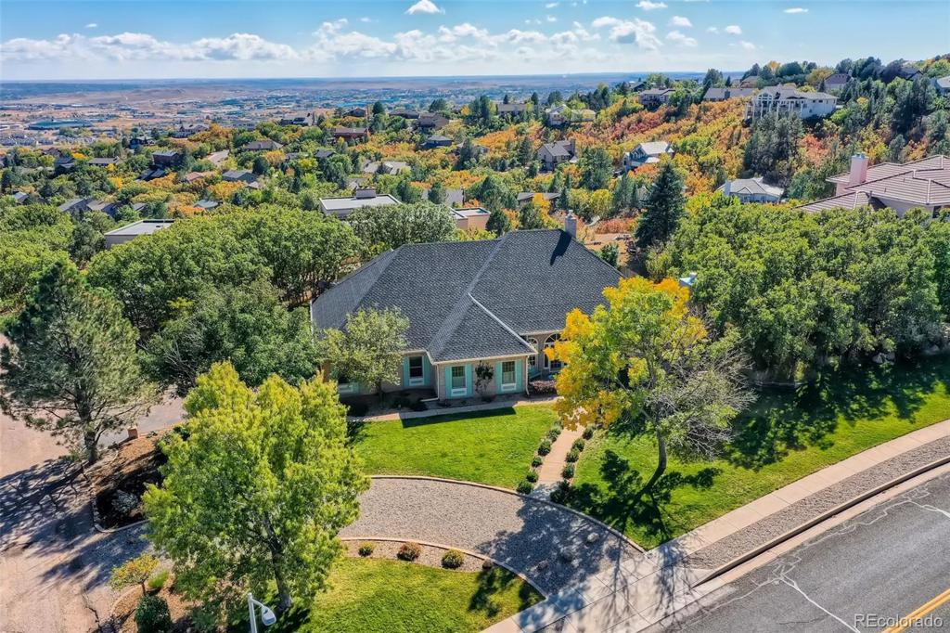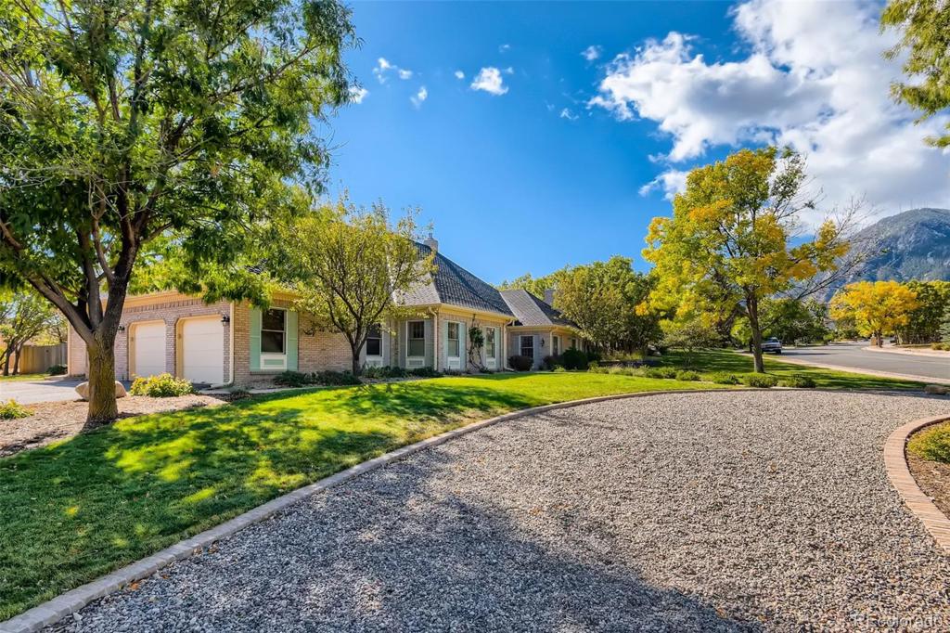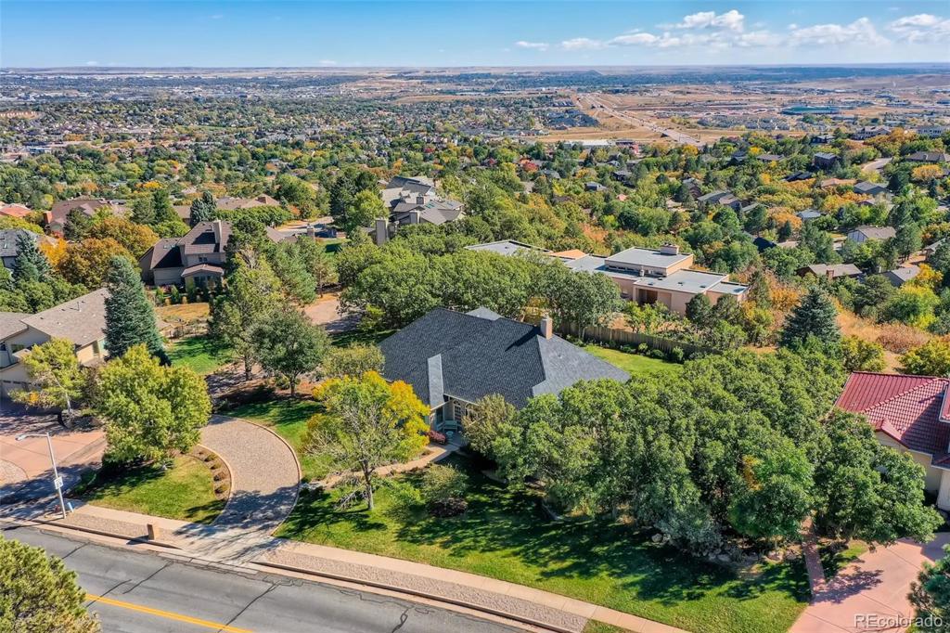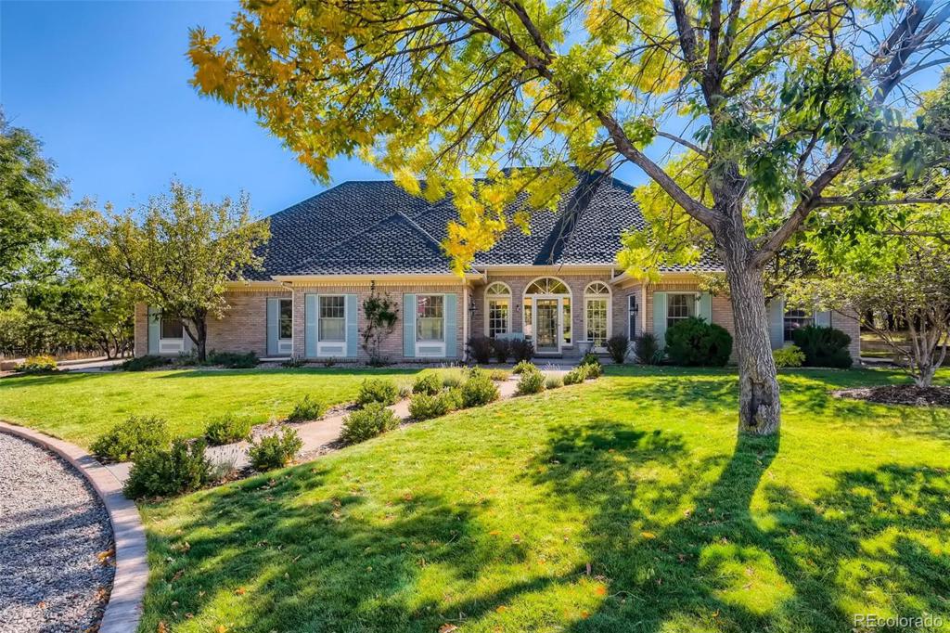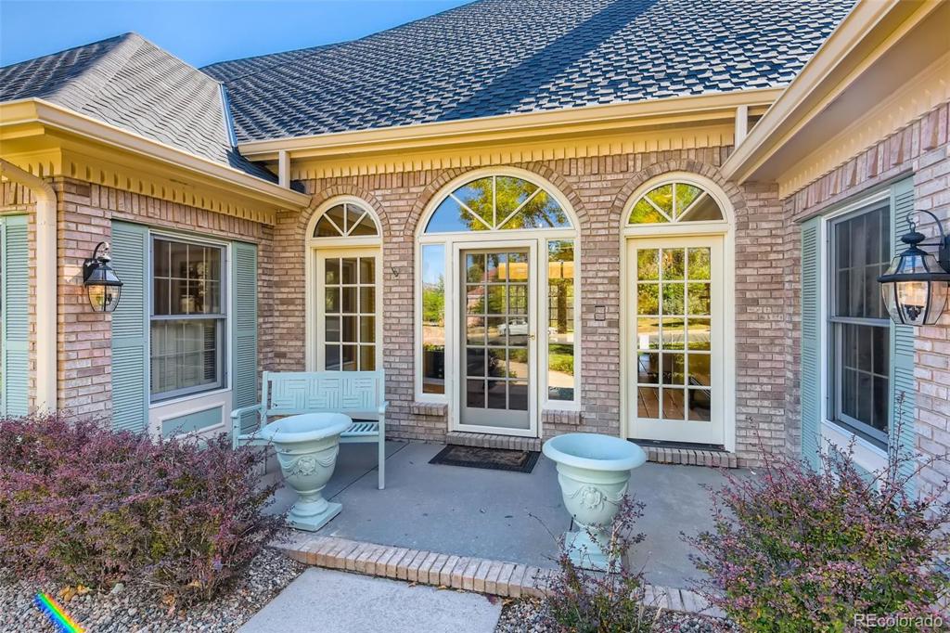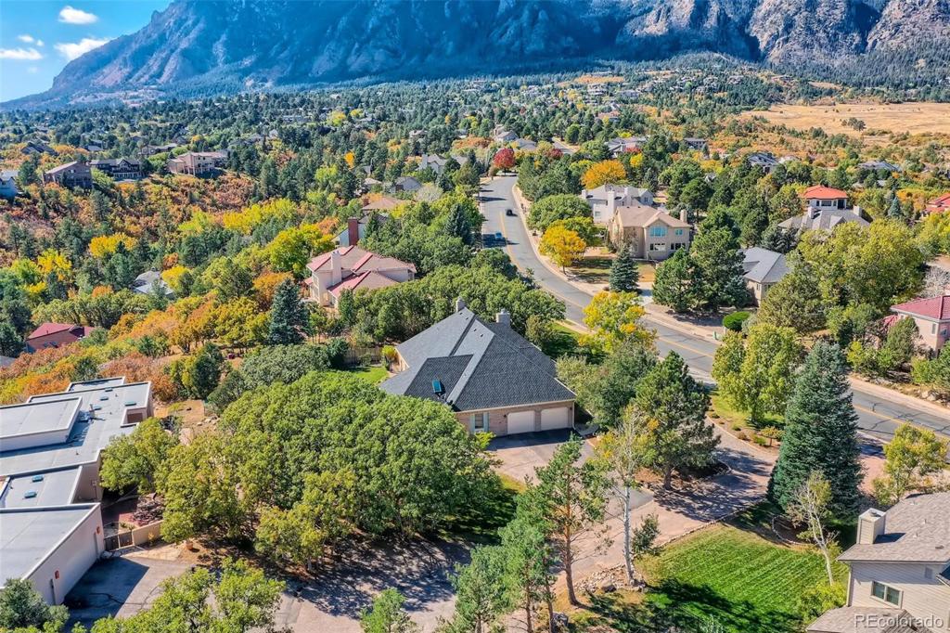4375 Star Ranch Road
Colorado Springs, CO 80906 — El Paso County — Penhurst Park NeighborhoodResidential $880,000 Sold Listing# 2420824
5 beds 4 baths 4352.00 sqft Lot size: 23097.00 sqft 0.53 acres 1988 build
Updated: 01-27-2022 02:17pm
Property Description
Constructed by acclaimed builder Clarence Snell, this spectacular custom French Country all-brick rancher in the prestigious enclave of Penhurst Park radiates luxury and sophistication throughout the main level’s 3287 Sq Ft. Find infinite elegance everywhere you look., large tiled entryway, hardwood floors, Pella windows, beamed ceilings, French doors, handcrafted trim and crown moldings, custom millwork and a hand-selected marble fireplace from France. Roof has impact-resistant shingles. Auto sprinkler system is in front and back, and there is a drip system to shrubs as well. View this home and the decision to make it yours will be obvious. Home improvements since purchase of the house: - Purchase and installation of three Samsung apple tv's - Security system purchase and installation - NuVo home audio system - Sprinkler system repairs and replacement of new heads/pipes - Landscape rocks on front walkway - New washing machine - purchased 7/18/18 - New refrigerator - purchased 7/18/18 - Gorilla hair mulch for entire property
Listing Details
- Property Type
- Residential
- Listing#
- 2420824
- Source
- REcolorado (Denver)
- Last Updated
- 01-27-2022 02:17pm
- Status
- Sold
- Status Conditions
- None Known
- Der PSF Total
- 202.21
- Off Market Date
- 01-04-2022 12:00am
Property Details
- Property Subtype
- Single Family Residence
- Sold Price
- $880,000
- Original Price
- $935,000
- List Price
- $880,000
- Location
- Colorado Springs, CO 80906
- SqFT
- 4352.00
- Year Built
- 1988
- Acres
- 0.53
- Bedrooms
- 5
- Bathrooms
- 4
- Parking Count
- 1
- Levels
- One
Map
Property Level and Sizes
- SqFt Lot
- 23097.00
- Lot Features
- Ceiling Fan(s), Central Vacuum, Five Piece Bath, Granite Counters, High Ceilings, Kitchen Island, Primary Suite, Open Floorplan, Radon Mitigation System, Sound System, Walk-In Closet(s)
- Lot Size
- 0.53
- Foundation Details
- Concrete Perimeter
- Basement
- Crawl Space,Finished,Partial,Sump Pump
Financial Details
- PSF Total
- $202.21
- PSF Finished
- $212.71
- PSF Above Grade
- $267.72
- Previous Year Tax
- 3143.00
- Year Tax
- 2020
- Is this property managed by an HOA?
- No
- Primary HOA Fees
- 0.00
Interior Details
- Interior Features
- Ceiling Fan(s), Central Vacuum, Five Piece Bath, Granite Counters, High Ceilings, Kitchen Island, Primary Suite, Open Floorplan, Radon Mitigation System, Sound System, Walk-In Closet(s)
- Appliances
- Bar Fridge, Dishwasher, Disposal, Dryer, Microwave, Range, Refrigerator, Self Cleaning Oven, Sump Pump, Washer, Wine Cooler
- Electric
- Central Air
- Flooring
- Tile, Wood
- Cooling
- Central Air
- Heating
- Baseboard
- Fireplaces Features
- Family Room,Living Room
- Utilities
- Cable Available, Electricity Connected, Natural Gas Connected
Exterior Details
- Features
- Dog Run, Garden, Private Yard, Rain Gutters
- Patio Porch Features
- Covered,Patio
- Lot View
- Mountain(s)
- Water
- Public
- Sewer
- Public Sewer
Garage & Parking
- Parking Spaces
- 1
- Parking Features
- Concrete, Storage
Exterior Construction
- Roof
- Composition
- Construction Materials
- Brick
- Architectural Style
- Contemporary
- Exterior Features
- Dog Run, Garden, Private Yard, Rain Gutters
- Window Features
- Skylight(s), Window Coverings, Window Treatments
- Security Features
- Security System
- Builder Name
- Clarence Snell
- Builder Source
- Public Records
Land Details
- PPA
- 1660377.36
- Road Frontage Type
- Public Road
- Road Responsibility
- Public Maintained Road
- Road Surface Type
- Paved
Schools
- Elementary School
- Cheyenne Mountain
- Middle School
- Cheyenne Mountain
- High School
- Cheyenne Mountain
Walk Score®
Listing Media
- Virtual Tour
- Click here to watch tour
Contact Agent
executed in 1.292 sec.




